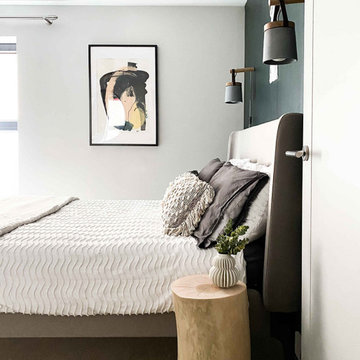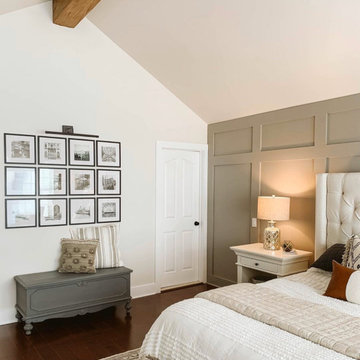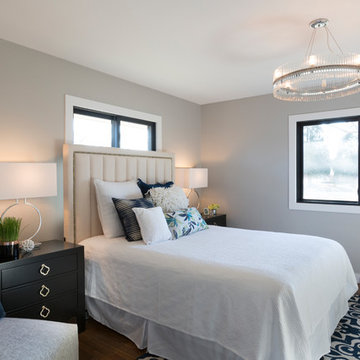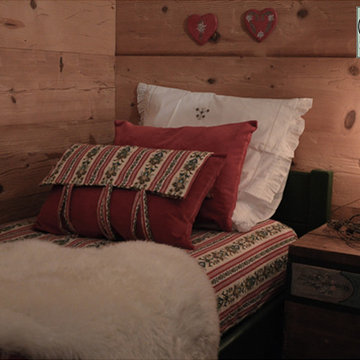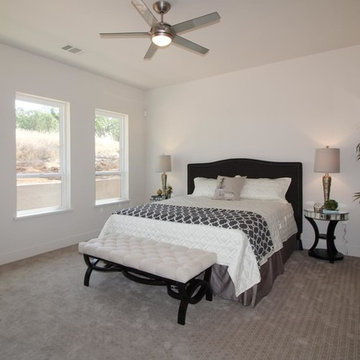低価格の寝室の写真
絞り込み:
資材コスト
並び替え:今日の人気順
写真 2861〜2880 枚目(全 20,532 枚)
1/2
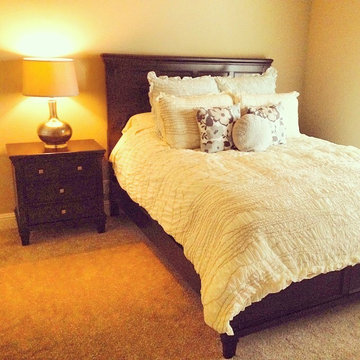
This is the guest bedroom for Santa Clara University. The lamp is mottled mercury silver glass with dark bronze undertones, polished nickel plated accents and crystal details. The tapered round hardback shade is a silken off-white fabric. The layers of ruched ivory and icy blue pillows with fun accent pillows really make this a cozy space for guests. Follow me on Instagram and Facebook for more project photos!
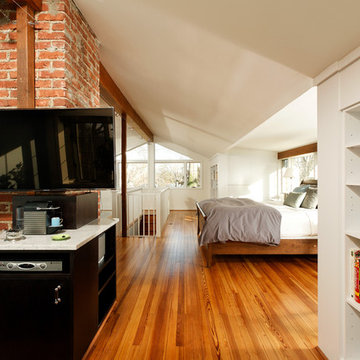
New bedroom, bathroom, and closet remodel in Chevy Chase Maryland
ワシントンD.C.にある小さなトランジショナルスタイルのおしゃれなロフト寝室 (白い壁、大理石の床、横長型暖炉)
ワシントンD.C.にある小さなトランジショナルスタイルのおしゃれなロフト寝室 (白い壁、大理石の床、横長型暖炉)
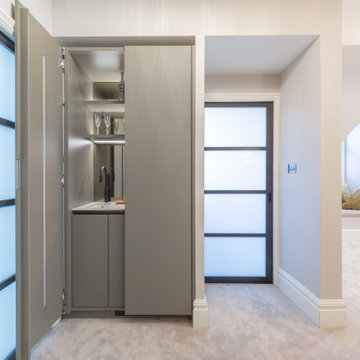
Kitchenette in Master bedroom, hideaway feature doors
チェシャーにある広いコンテンポラリースタイルのおしゃれな主寝室 (白い壁)
チェシャーにある広いコンテンポラリースタイルのおしゃれな主寝室 (白い壁)
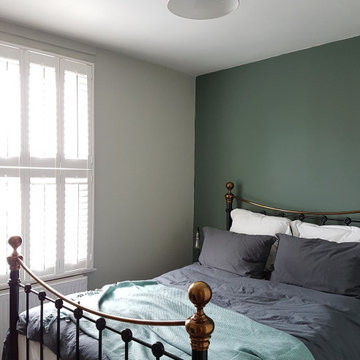
My clients wanted a quiet natural retreat which would restore them after the stresses and strains of a working week. We took our inspiration from a forest photo and created a scheme with warm woods, tonal greens and greys, and copper highlights. Natural textures, simple shapes and structured plants were used to evoke a sense of calm and order.
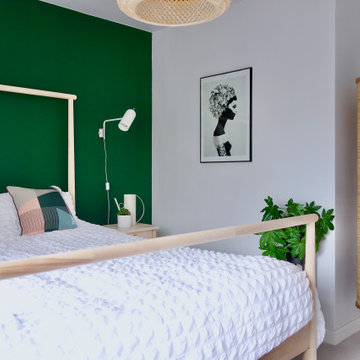
For more information about this project, you can read all about it here: https://blog.making-spaces.net/2020/02/08/the-green-guest-room-final-reveal/
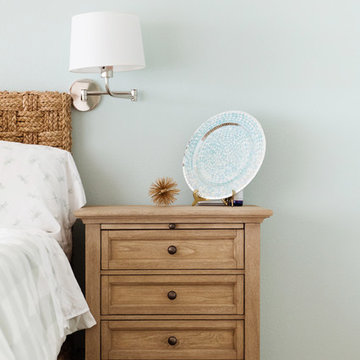
The cerused oak was a great choice for this coastal luxury master suite! The contemporary lines compliment the beautiful white oak flooring. A match made in San Diego!
Photo by Melissa Au
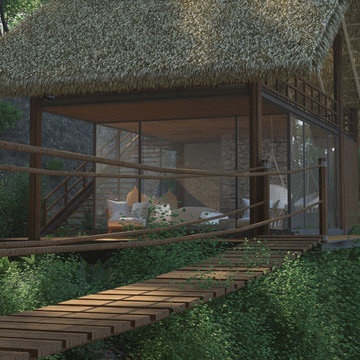
Hidden away amidst the wilderness in the outskirts of the central province of Sri Lanka, is a modern take of a lightweight timber Eco-Cottage consisting of 2 living levels. The cottage takes up a mere footprint of 500 square feet of land, and the structure is raised above ground level and held by stilts, reducing the disturbance to the fauna and flora. The entrance to the cottage is across a suspended timber bridge hanging over the ground cover. The timber planks are spaced apart to give a delicate view of the green living belt below.
Even though an H-iron framework is used for the formation of the shell, it is finished with earthy toned materials such as timber flooring, timber cladded ceiling and trellis, feature rock walls and a hay-thatched roof.
The bedroom and the open washroom is placed on the ground level closer to the natural ground cover filled with delicate living things to make the sleeper or the user of the space feel more in one with nature, and the use of sheer glass around the bedroom further enhances the experience of living outdoors with the luxuries of indoor living.
The living and dining spaces are on the upper deck level. The steep set roof hangs over the spaces giving ample shelter underneath. The living room and dining spaces are fully open to nature with a minimal handrail to determine the usable space from the outdoors. The cottage is lit up by the use of floor lanterns made up of pale cloth, again maintaining the minimal disturbance to the surroundings.
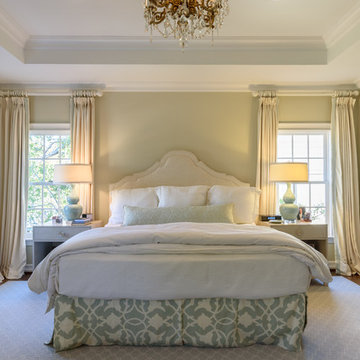
Design, build and remodel project by RPCD, Inc. All Photos © Mike Healey Productions, Inc.
ダラスにある広いトランジショナルスタイルのおしゃれな主寝室 (ベージュの壁、カーペット敷き、暖炉なし、グレーの床)
ダラスにある広いトランジショナルスタイルのおしゃれな主寝室 (ベージュの壁、カーペット敷き、暖炉なし、グレーの床)
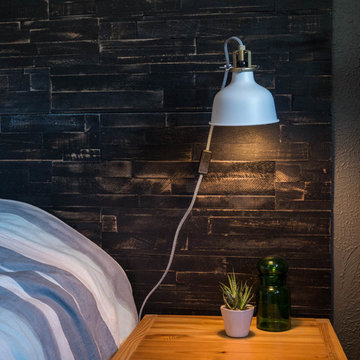
Schlafzimmer mit 6m² Deep Space im Rücken schläfts sich besonders gut
ハノーファーにある小さなラスティックスタイルのおしゃれな主寝室 (黒い壁) のインテリア
ハノーファーにある小さなラスティックスタイルのおしゃれな主寝室 (黒い壁) のインテリア
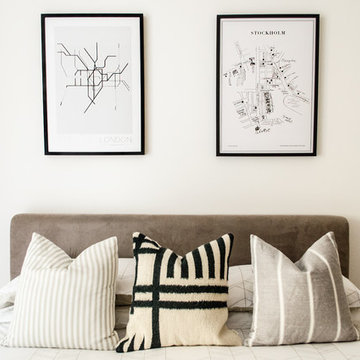
The master bedroom of this East London home echoes the Scandi vibe from the living room with soft neutral colours and simple shapes. We love the cushion selection with the delicate but effective artwork. Its an absolute haven to come home too.
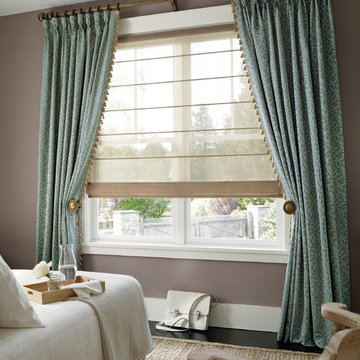
Hunter Douglas Design Studio™ Roman Shades with EasyRise™ cord loop
ニューヨークにある中くらいなトランジショナルスタイルのおしゃれな客用寝室のインテリア
ニューヨークにある中くらいなトランジショナルスタイルのおしゃれな客用寝室のインテリア
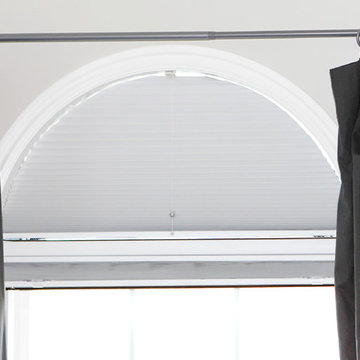
Alison suffers from terrible migraines and wanted a room in her home that was dark enough to help her recover naturally. She found that our Ultimate Blackout Cellular Shades and Movable Arch Blackout Shades were the perfect fit for her unique shaped windows. These shades have vinyl channels that block all light coming in from the sides of the shades for a complete blackout.
To learn more about Alison of How She Does, check out here blog post, here: http://www.howdoesshe.com/migraines-blinds-com/
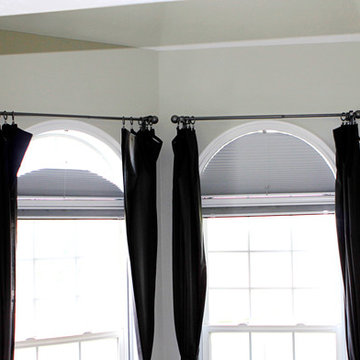
Alison suffers from terrible migraines and wanted a room in her home that was dark enough to help her recover naturally. She found that our Ultimate Blackout Cellular Shades and Movable Arch Blackout Shades were the perfect fit for her unique shaped windows. These shades have vinyl channels that block all light coming in from the sides of the shades for a complete blackout.
To learn more about Alison of How She Does, check out here blog post, here: http://www.howdoesshe.com/migraines-blinds-com/
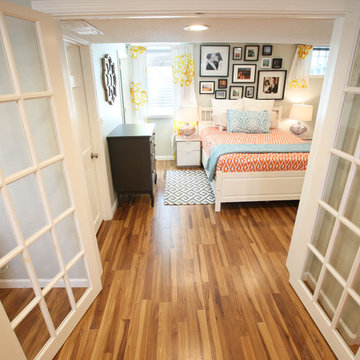
Wall color is Sherwin Williams 6169: Sedate Gray
Bedding is from Garnet Hill
Side tables from Ikea
Rugs from Target
Curtains are hand sewn from Ikea fabric
Dresser is from Ikea
http://www.bastphotographymn.com
低価格の寝室の写真
144
