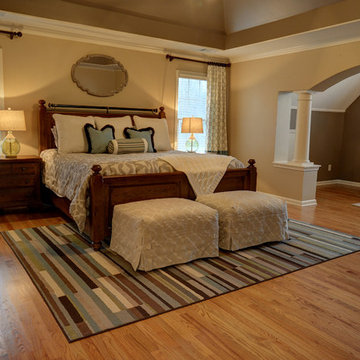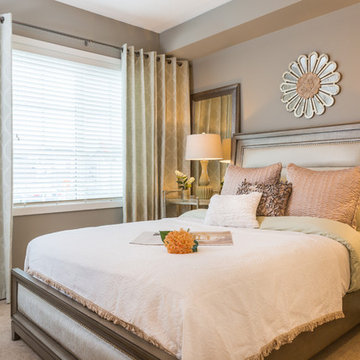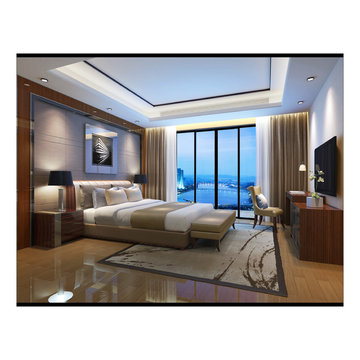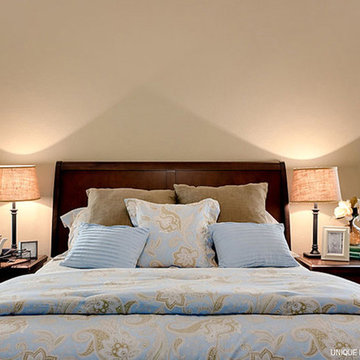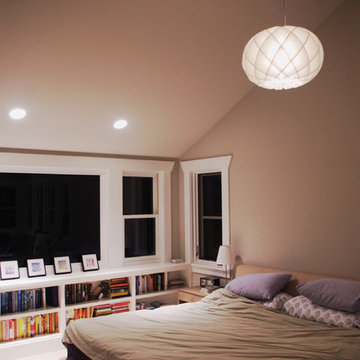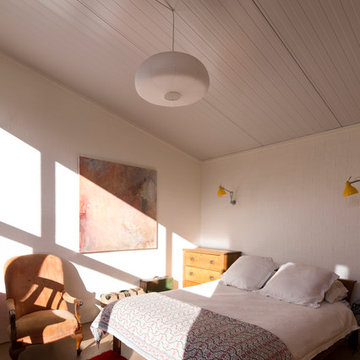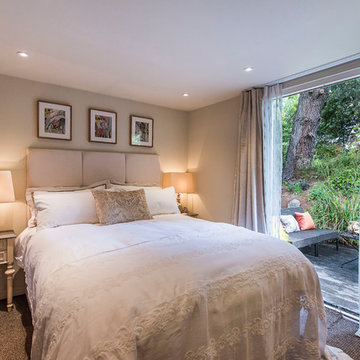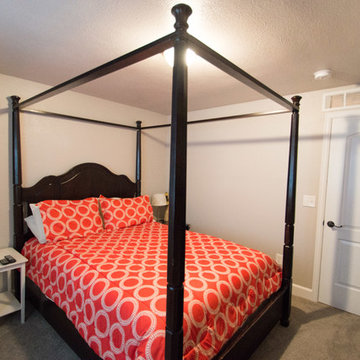低価格のブラウンの寝室の写真
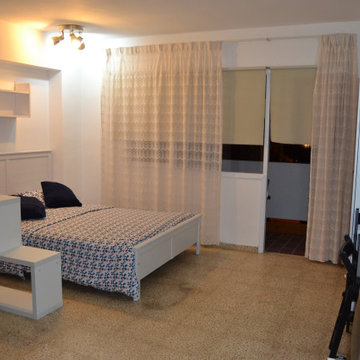
En esta foto vemos el antes de la reforma. Un estudio anticuado, con una pobre iluminación, suelos de terrazo manchados y carpintería antigua de madera.
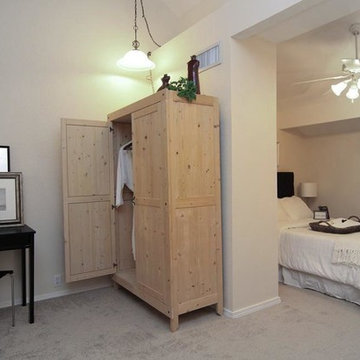
autumndunn.com
ヒューストンにある小さなコンテンポラリースタイルのおしゃれなロフト寝室 (ベージュの壁、カーペット敷き、暖炉なし) のインテリア
ヒューストンにある小さなコンテンポラリースタイルのおしゃれなロフト寝室 (ベージュの壁、カーペット敷き、暖炉なし) のインテリア
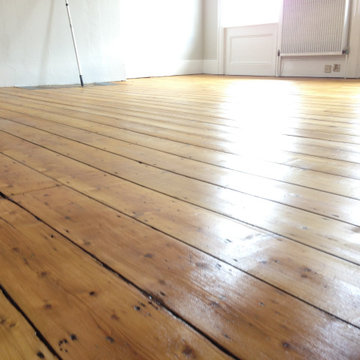
This interesting archive project took place in early March 2016, and was the first of several projects around Brighton's prestigious Park Crescent.
For this particular client, our brief was to re-purpose this cluttered artist's studio into a calm Air BnB sanctuary.
Highly talented & long invested in her craft, the client's materials were incredibly numerous - and all needed re-homing throughout the property. Once cleared, the original, pitch pine floorboards could be sanded back, any remedial works addressed and the ceiling, walls & woodwork finished in a beautiful colour scheme of soft greys, creams & whites. The timbers were varnished with a Diamond Glaze, for durability.
The resulting scheme had an understated, almost Parisian feel and this stately Victorian property was now ready for it's next chapter as luxury accommodation.
A room with a a highly exclusive view...
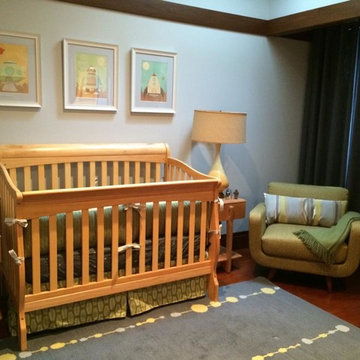
A mid-century inspired baby's room featuring heywood wakefield side tables, a Room and Board chair and rug, robot art prints and atomic-age fabrics.
photography by Tyler Mallory tylermallory.com
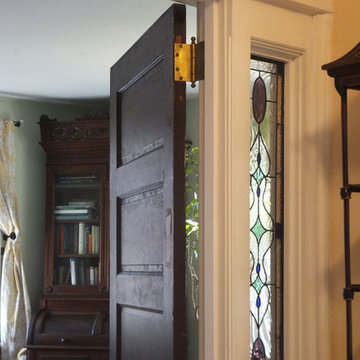
Stained glass by Colors of Glass Inc.
Ben Nicholson
フィラデルフィアにある小さなトラディショナルスタイルのおしゃれな主寝室 (緑の壁、無垢フローリング)
フィラデルフィアにある小さなトラディショナルスタイルのおしゃれな主寝室 (緑の壁、無垢フローリング)
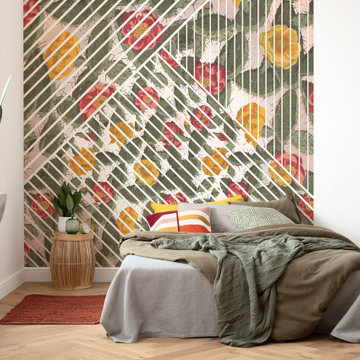
Mein kleiner, grüner Kaktus… steht nicht auf dem Balkon sondern schmückt die Wände im Wohnraum.
ミュンヘンにある広いコンテンポラリースタイルのおしゃれな主寝室 (緑の壁、無垢フローリング、茶色い床) のレイアウト
ミュンヘンにある広いコンテンポラリースタイルのおしゃれな主寝室 (緑の壁、無垢フローリング、茶色い床) のレイアウト
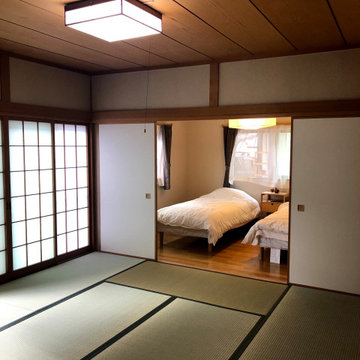
畳、ふすま、障子を張り替え、和室の良さを残しました。
他の地域にある小さなアジアンスタイルのおしゃれな客用寝室 (ベージュの壁、畳、暖炉なし、緑の床、板張り天井、壁紙)
他の地域にある小さなアジアンスタイルのおしゃれな客用寝室 (ベージュの壁、畳、暖炉なし、緑の床、板張り天井、壁紙)
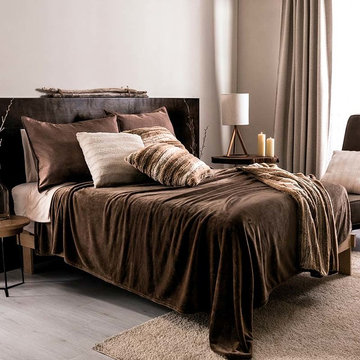
Vianney home decor promises you a cozy winter. Comfort is reached with the softness of the perfect blanket and the right combinaton of color that will provide to the ambiance a sensation of relaxation and rest.
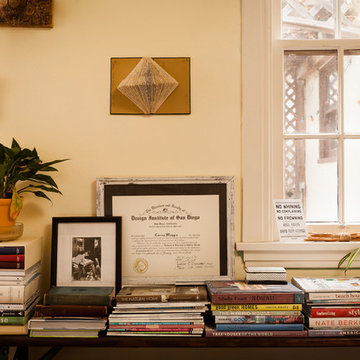
This bedroom is part of a tudor home that was built in 1936. This space needed to work for a modern, young creative woman while still fitting the architecture of the home.
Photo cred: Angela Hess
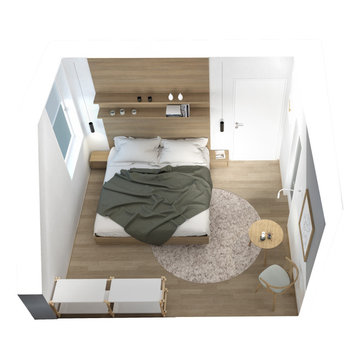
Schlafzimmer Interior Design
Interior Design vom kompakten Schlafzimmer im Dachgeschoss inklusive 3D Visualisierung und 360 Grad Visualisierung. Die Ziele der Planung sind
die Optimierung der Raumaufteilung, Einrichtungsberatung und Bemusterung. Durch richtige Anordnung von Möbelstücken und leichte Farbakzente gelingt es trotz Platzmangel den Raum gemütlich und relativ geräumig zu machen und den höhen Schlafkomfort anzubieten.
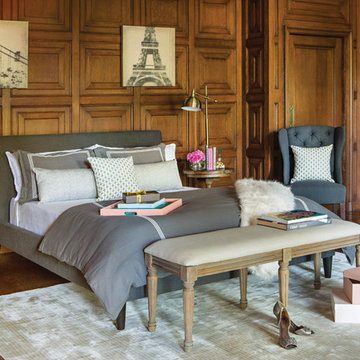
Getting ready for a party – whether you’re hosting or attending – is often as exciting as the celebration itself, so Jeff created a lavish haven worthy of this cherished ritual. Placed at the foot of an impeccably upholstered bed, our Marguerite bench is a posh spot to pamper yourself, with its cushioned surface and six carved legs. While applying finishing touches, you can sit upon the gracious Wilhelmina chair, which boasts wavy winged arms, a button tufted back and defining nail heads.
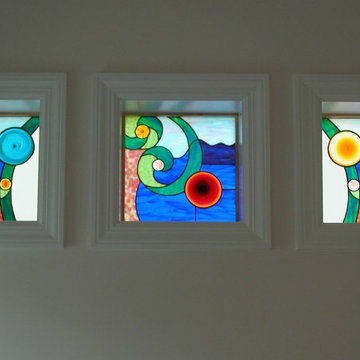
These 1 sq ft. panels were designed for a Baby's room to bring in lots of color from the small windows above. The two outer panels are mirror images with the center panel bridging the two. Use of hand blown glass roundels, pressed and faceted jewels along with hand rolled opalescent glass achieves a view that is easily appreciate in the day time with natural light, or at night with illuminated light in the room. photo by Doris Cultraro
低価格のブラウンの寝室の写真
54
