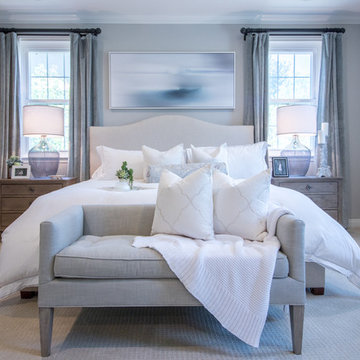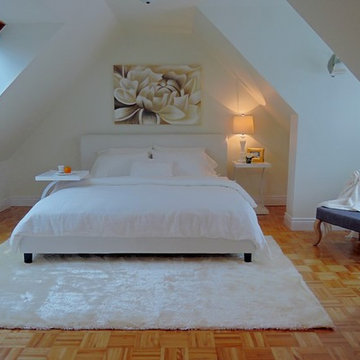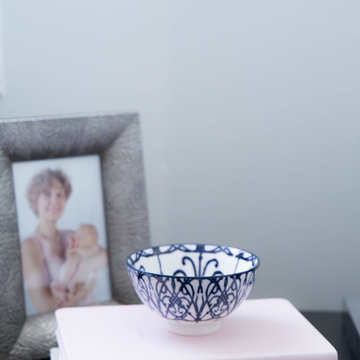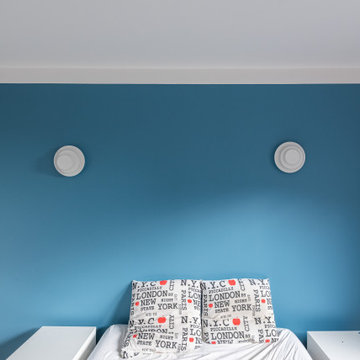低価格の広い青い寝室の写真
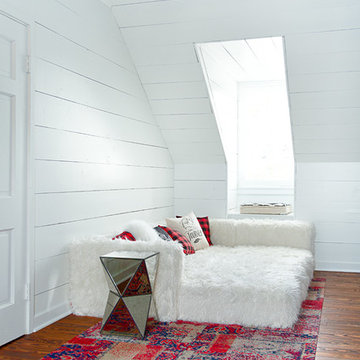
A super simple attic to bedroom conversion for a very special girl! This space went from dusty storage area to a dreamland perfect for any teenager to get ready, read, study, sleep, and even hang out with friends.
New flooring, some closet construction, lots of paint, and some good spatial planning was all this space needed! Hoping to do a bathroom addition in the near future, but for now the paradise is just what this family needed to expand their living space.
Furniture by others.
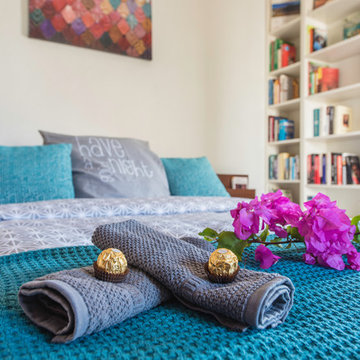
Atalaya Alta, Villa Ivonne. Torremuelle, Benalmádena.
ARCHITECTURE PHOTO SPAIN
Fotografía de Arquitectura e Interiores.
Fotógrafo Mónica Velo
他の地域にある広い地中海スタイルのおしゃれな主寝室 (白い壁、無垢フローリング、茶色い床)
他の地域にある広い地中海スタイルのおしゃれな主寝室 (白い壁、無垢フローリング、茶色い床)
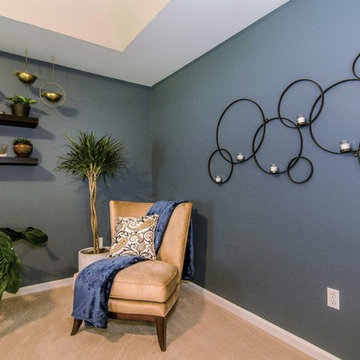
Master Bedroom Re-Design. A simple master bedroom redesign on a simple budget!
フィラデルフィアにある広いトランジショナルスタイルのおしゃれな主寝室 (青い壁、カーペット敷き、暖炉なし、ベージュの床) のレイアウト
フィラデルフィアにある広いトランジショナルスタイルのおしゃれな主寝室 (青い壁、カーペット敷き、暖炉なし、ベージュの床) のレイアウト
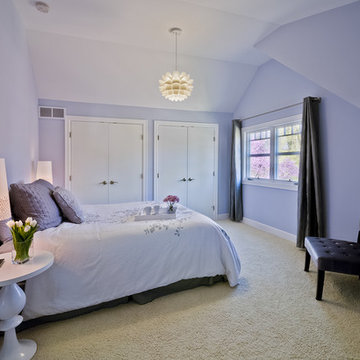
Architect: Studio Z Architecture
Contractor: Beechwood Building and Design
Photo: Steve Kuzma Photography
コロンバスにある広いモダンスタイルのおしゃれな客用寝室 (紫の壁、カーペット敷き、暖炉なし) のレイアウト
コロンバスにある広いモダンスタイルのおしゃれな客用寝室 (紫の壁、カーペット敷き、暖炉なし) のレイアウト
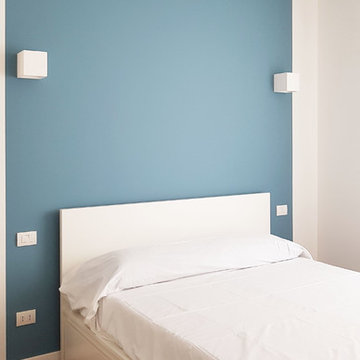
Vista della camera da letto. Parete trattata a smalto colore turchese, pavimento in legno massello posato a spina italiana, lampade a parete in gesso.
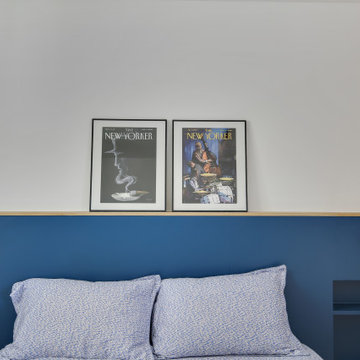
Projet de rénovation intégrale d'une maison. Accompagnement pour la sélection de l'ensemble des revêtements et couleur afin de donner un nouveau visage et lumière à chaque pièce. L'envie des motifs classiques et géométriques se marient parfaitement bien avec les camaïeux des bleus et pastel. Le sol en hexagone tricolore dans le gris et rose pâle de la cuisine est contrasté avec les matériaux nobles et naturels tels que le granit noir du Zimbabwe, l'acajou, les façades blanches et la structure en métal noire de la verrière.
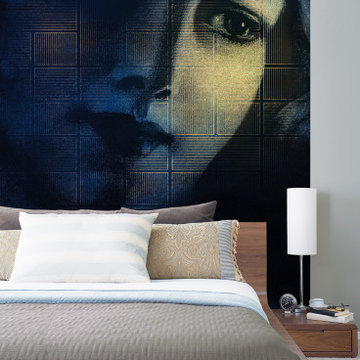
Licht & Schatten oder Vergangenheit & Zukunft? Die Tapete spielt mit verschiedenen Farbschattierungen und das nachdenkliche Frauengesicht versprüht Nostalgie im Wohnraum.
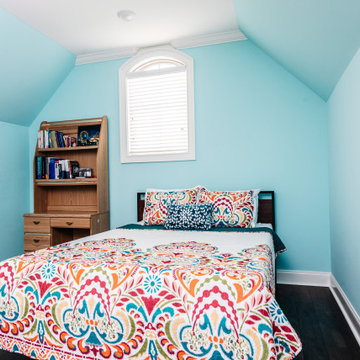
This guestroom allowed space for a seating area. The furniture is a mix of modern and bohemian with bright fun colors to match the aqua walls. This area is a mix of the clients existing pieces with a new bedding.
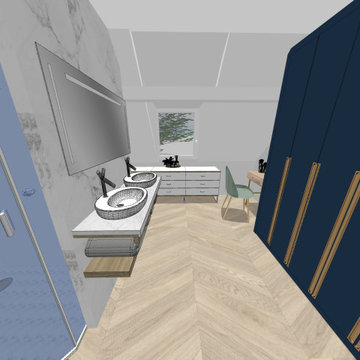
Proposition 1
Vous découvrez ici un travail uniquement d'aménagement d'intérieur, de plan et rendu 3D dans le but de proposer au client les meilleurs solutions qui répondent à son besoin.
La demande du client : Pouvoir se projeter dans l'espace selon l'aménagement proposé par Aménagement d'intérieurs by Marjorie Muzy
.
3 éléments demandés :
✔️un lit de 200x200
✔️un dressing pour 2 personnes
✔️une salle d'eau avec wc
Voici donc les 2 propositions d'aménagements réalisées. Le client a maintenant des visuels qui lui permettent de se projeter dans sa future suite parentale.
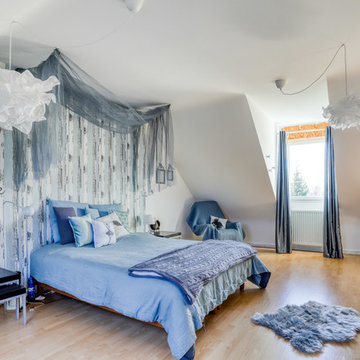
Chambre en cours de relooking
ナントにある広いシャビーシック調のおしゃれな主寝室 (白い壁、淡色無垢フローリング、ベージュの床) のインテリア
ナントにある広いシャビーシック調のおしゃれな主寝室 (白い壁、淡色無垢フローリング、ベージュの床) のインテリア
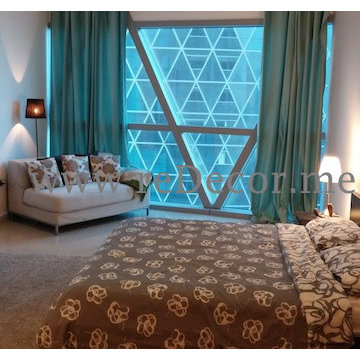
Keeping it uncluttered and simple but yet stylish and elegant
他の地域にある広いおしゃれな主寝室 (グレーの壁) のレイアウト
他の地域にある広いおしゃれな主寝室 (グレーの壁) のレイアウト
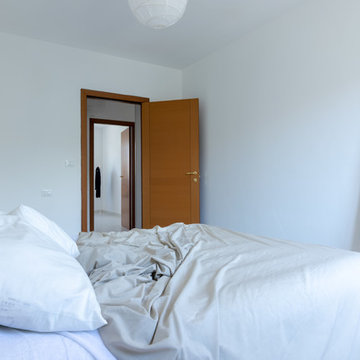
home staging : micro interior design
servizio fotografico : arch. debora di michele
他の地域にある広いコンテンポラリースタイルのおしゃれな主寝室 (白い壁、磁器タイルの床、白い床) のレイアウト
他の地域にある広いコンテンポラリースタイルのおしゃれな主寝室 (白い壁、磁器タイルの床、白い床) のレイアウト
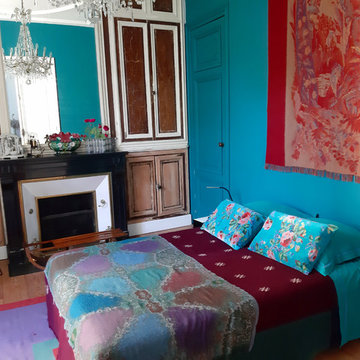
transformer un petit salon en chambre
ボルドーにある広いトラディショナルスタイルのおしゃれな客用寝室 (濃色無垢フローリング、標準型暖炉、青い壁) のインテリア
ボルドーにある広いトラディショナルスタイルのおしゃれな客用寝室 (濃色無垢フローリング、標準型暖炉、青い壁) のインテリア
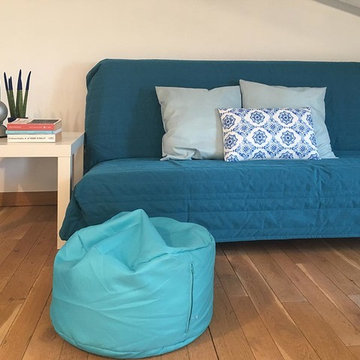
Il progetto, che ha riguardato il restyling della suite situata al piano mansardato della villa, è un perfetto mix fra colore e arte ed è il mio tributo personale alla bellezza del colore ed alla forza della semplicità.
I colori (blu, bianco e turchese) riflettono i toni luminosi del territorio circostante per una stanza sospesa fra terra e cielo. Lo spazio è semplice e confortevole con le travi di legno dipinte in bianco, la zona del letto, un’area relax, il tavolo vicino all’ampio balcone.
L’arte è la vera protagonista: un dipinto di Bartolomeo Gatto è situato sulla testata del letto e crea l’atmosfera della stanza.
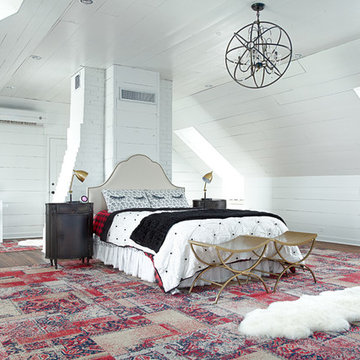
A super simple attic to bedroom conversion for a very special girl! This space went from dusty storage area to a dreamland perfect for any teenager to get ready, read, study, sleep, and even hang out with friends.
New flooring, some closet construction, lots of paint, and some good spatial planning was all this space needed! Hoping to do a bathroom addition in the near future, but for now the paradise is just what this family needed to expand their living space.
Furniture by others.
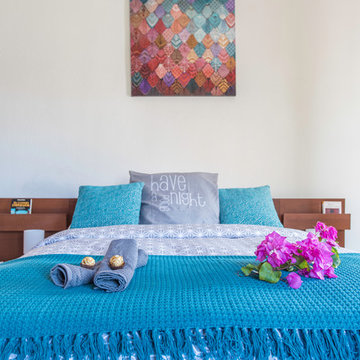
Atalaya Alta, Villa Ivonne. Torremuelle, Benalmádena.
ARCHITECTURE PHOTO SPAIN
Fotografía de Arquitectura e Interiores.
Fotógrafo Mónica Velo
マドリードにある広い地中海スタイルのおしゃれな主寝室 (白い壁、無垢フローリング、茶色い床)
マドリードにある広い地中海スタイルのおしゃれな主寝室 (白い壁、無垢フローリング、茶色い床)
低価格の広い青い寝室の写真
1
