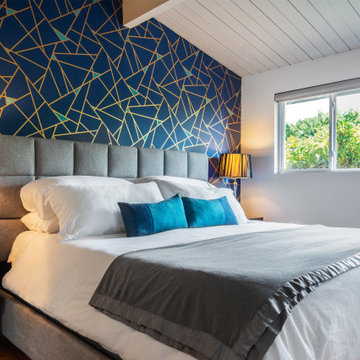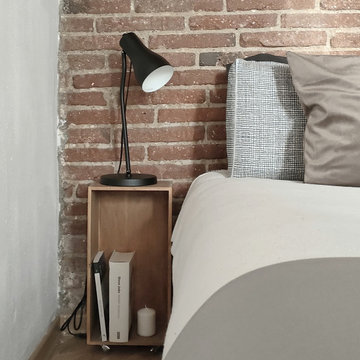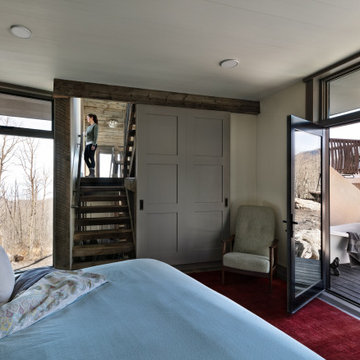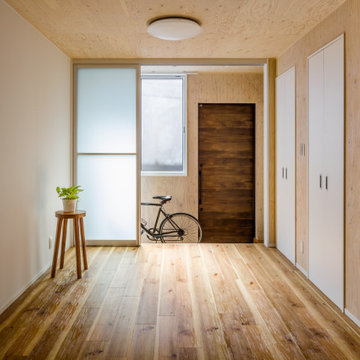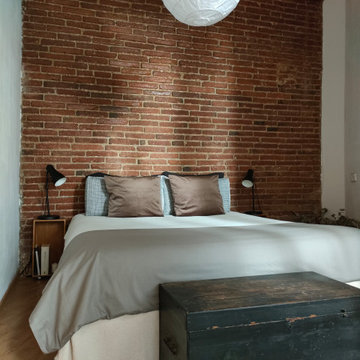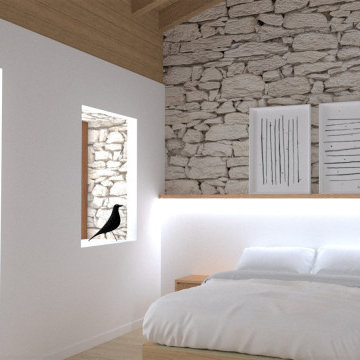低価格の主寝室 (板張り天井) の写真
絞り込み:
資材コスト
並び替え:今日の人気順
写真 1〜20 枚目(全 48 枚)
1/4

I built this on my property for my aging father who has some health issues. Handicap accessibility was a factor in design. His dream has always been to try retire to a cabin in the woods. This is what he got.
It is a 1 bedroom, 1 bath with a great room. It is 600 sqft of AC space. The footprint is 40' x 26' overall.
The site was the former home of our pig pen. I only had to take 1 tree to make this work and I planted 3 in its place. The axis is set from root ball to root ball. The rear center is aligned with mean sunset and is visible across a wetland.
The goal was to make the home feel like it was floating in the palms. The geometry had to simple and I didn't want it feeling heavy on the land so I cantilevered the structure beyond exposed foundation walls. My barn is nearby and it features old 1950's "S" corrugated metal panel walls. I used the same panel profile for my siding. I ran it vertical to match the barn, but also to balance the length of the structure and stretch the high point into the canopy, visually. The wood is all Southern Yellow Pine. This material came from clearing at the Babcock Ranch Development site. I ran it through the structure, end to end and horizontally, to create a seamless feel and to stretch the space. It worked. It feels MUCH bigger than it is.
I milled the material to specific sizes in specific areas to create precise alignments. Floor starters align with base. Wall tops adjoin ceiling starters to create the illusion of a seamless board. All light fixtures, HVAC supports, cabinets, switches, outlets, are set specifically to wood joints. The front and rear porch wood has three different milling profiles so the hypotenuse on the ceilings, align with the walls, and yield an aligned deck board below. Yes, I over did it. It is spectacular in its detailing. That's the benefit of small spaces.
Concrete counters and IKEA cabinets round out the conversation.
For those who cannot live tiny, I offer the Tiny-ish House.
Photos by Ryan Gamma
Staging by iStage Homes
Design Assistance Jimmy Thornton
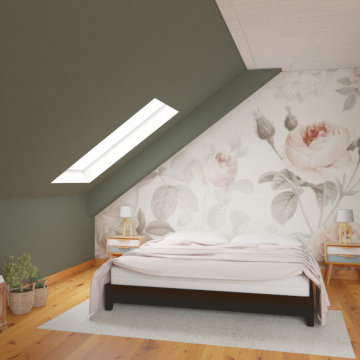
Découvrez la décoration de cette chambre parentale à Maing.
Après l'achat de leur nouvelle maison, les clients désiraient décorer leur chambre parentale à leur goût. "Pour un intérieur qui leur ressemble".
Les couleurs choisies sont le vert kaki et le rose ballerine, pour donner cette ambiance douce et sobre. Le papier peint panoramique orné de roses apporte l'esprit nature que les clients souhaitaient retrouver.
Le mobilier a été conservé , la majorité de la décoration s'est concentrée sur les peintures des murs et du plafond devenu blanc. De nouveaux luminaires trouveront bientôt leur place, ainsi qu'un tapis au niveau du lit.
Retrouvez l'ensemble du projet sur le site : www.mdesign-deco.fr et sur la page facebook pro : https://www.facebook.com/M-Design-D%C3%A9co-103037818751031
?Contactez-moi dès aujourd'hui pour discuter de VOTRE projet, au 06 60 43 19 20 ou contact@mdesign-deco.fr ?
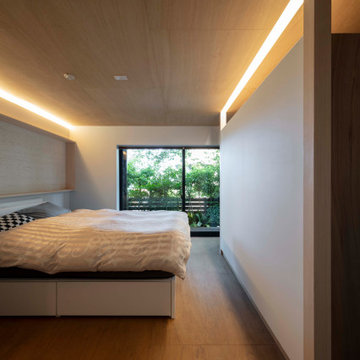
天井にプロジェクターをつけて壁はスクリーンクロス仕上げに。小さなシアタールームにもなります。壁の裏側はウォークインクロゼットになっています。
photo:Shigeo Ogawa
神戸にある小さな和モダンなおしゃれな主寝室 (白い壁、合板フローリング、暖炉なし、茶色い床、板張り天井、壁紙、照明、ベージュの天井、グレーとブラウン)
神戸にある小さな和モダンなおしゃれな主寝室 (白い壁、合板フローリング、暖炉なし、茶色い床、板張り天井、壁紙、照明、ベージュの天井、グレーとブラウン)
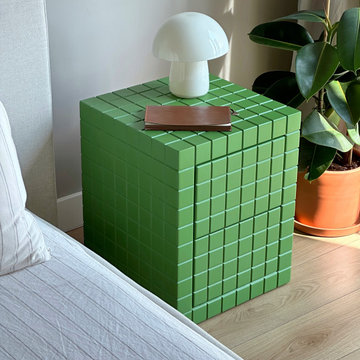
Handmade Product
Size: 40X40X50h
Weight: 20 kg
Material: Wood
Using Area: Interior
Delivery: A month
Production in the color you want
他の地域にある小さなモダンスタイルのおしゃれな主寝室 (グレーの壁、合板フローリング、暖炉なし、木材の暖炉まわり、茶色い床、板張り天井、板張り壁)
他の地域にある小さなモダンスタイルのおしゃれな主寝室 (グレーの壁、合板フローリング、暖炉なし、木材の暖炉まわり、茶色い床、板張り天井、板張り壁)
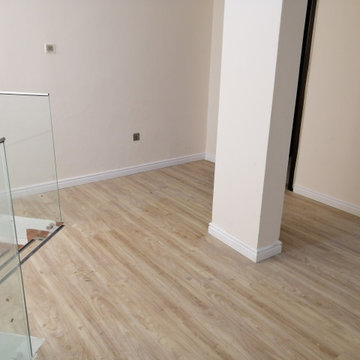
Luxury vinyl tiles and water resistance skirting board installation at Regimanuel Grey Estates. The total square meters was approximately 162. The team did a remarkable job with the space provided; adding a durable step nosing to every step. The flooring product is expected to last for 15 years and beyond.
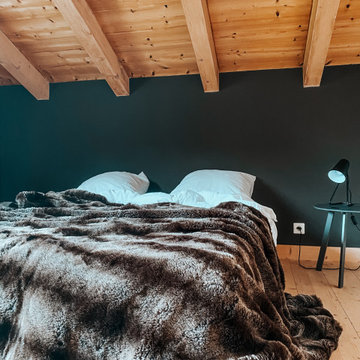
Chambre de chalet de montagne avec un lit double et des boiseries murales.
他の地域にある中くらいなラスティックスタイルのおしゃれな主寝室 (茶色い壁、無垢フローリング、暖炉なし、ベージュの床、板張り天井、板張り壁)
他の地域にある中くらいなラスティックスタイルのおしゃれな主寝室 (茶色い壁、無垢フローリング、暖炉なし、ベージュの床、板張り天井、板張り壁)
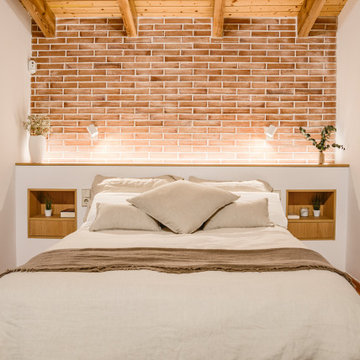
La idea inicial no era tocar distribución pero en el proceso creativo vimos claro que modificando ligeramente la distribución conseguíamos tener una habitación con vestidor y baño completo en suite donde incluir una bañera, que era una de las cosas que se nos pedía a ser posible, Además también conseguimos espacio para un baño secundario donde ubicar la lavadora y la secadora.
El mobiliario del dormitorio sigue la línea de módulos básicos + sobre de madera que nos coloca nuestro carpintero. También apostamos por hacer un cabezal de obra con unas mesillas de noche integradas y un sobre de la misma madera que el resto de mobiliario y aplacamos la pared con ladrillo para personalizar el espacio.
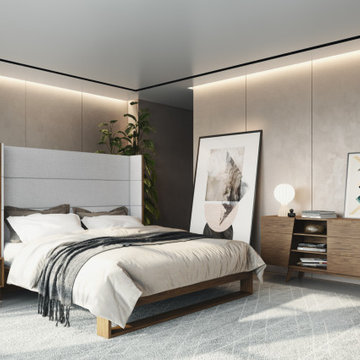
Leveled at all angles, The Louis Walnut Dresser is one of the most dynamic pieces of bedroom furniture. With its distinctive wood grain still shining through its pure craftsmanship and painting. Each board is pieced together for six drawers that can house layers of clothing for safekeeping. The open compartments in the center can remain bare or used as a home for a slim lamp or speaker. Anchoring kit is included for this design.
Louis’s exquisite joinery and beautiful walnut veneer are inspired by the traditions of Japanese and Danish mid-century modern home decor. By combining the notion of space and style, this little bedside table has two deep compartments that sit on a stout platform with four narrowed triangular solidwood legs. One drawer has an open construction that lets you store books, cute decorative items, and other gewgaws.
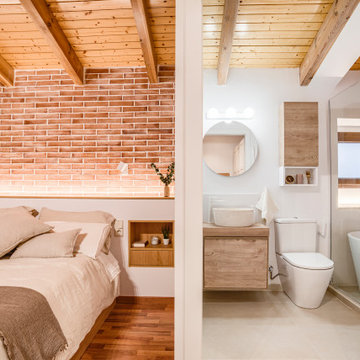
La idea inicial no era tocar distribución pero en el proceso creativo vimos claro que modificando ligeramente la distribución conseguíamos tener una habitación con vestidor y baño completo en suite donde incluir una bañera, que era una de las cosas que se nos pedía a ser posible, Además también conseguimos espacio para un baño secundario donde ubicar la lavadora y la secadora.
El mobiliario del dormitorio sigue la línea de módulos básicos + sobre de madera que nos coloca nuestro carpintero. También apostamos por hacer un cabezal de obra con unas mesillas de noche integradas y un sobre de la misma madera que el resto de mobiliario y aplacamos la pared con ladrillo para personalizar el espacio.
Siguiendo con la línea escogemos tonos beis y grifos en blanco que crean una sensación de calma. La puerta corrediza nos da paso al espacio donde hay el lavabo primero, el inodoro después y la zona de ducha de obra + bañera junto a la ventana para disfrutar de la luz natural.
Todo esto sumado a la iluminación LED escondida, hace que te sientas en un auténtico SPA!
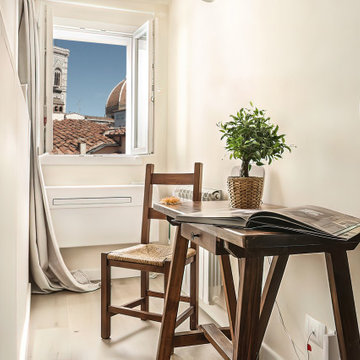
Angolo studio con vista
フィレンツェにある小さなコンテンポラリースタイルのおしゃれな主寝室 (白い壁、無垢フローリング、茶色い床、板張り天井) のインテリア
フィレンツェにある小さなコンテンポラリースタイルのおしゃれな主寝室 (白い壁、無垢フローリング、茶色い床、板張り天井) のインテリア
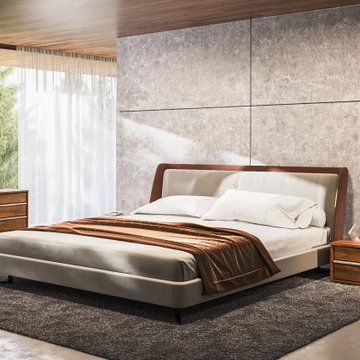
The generously proportioned Aria four-drawer dresser with sleek aluminum handles matches any modern bedroom decor. Features three full-size wardrobe drawers and one top accessory drawer. Italian Danco-brand soft-closing hardware enables smooth and effortless drawer movement.
The Aria double-drawer nightstand features a sleek design accentuated by thin brushed aluminum handgrips. Italian Danco-brand soft-closing hardware enables smooth and effortless drawer movement. Left and right handle orientation options.
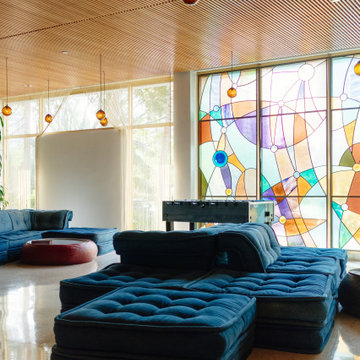
他の地域にある中くらいなモダンスタイルのおしゃれな主寝室 (白い壁、テラコッタタイルの床、標準型暖炉、コンクリートの暖炉まわり、グレーの床、板張り天井、パネル壁) のレイアウト
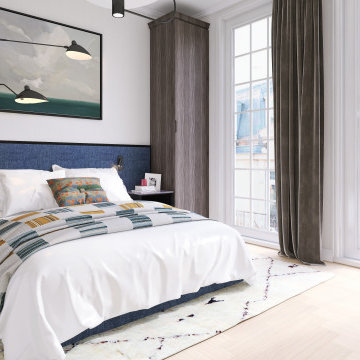
Voici un projet sur lequel Oceane a travaillé pour un appartement à Paris. Le client souhaitait une esthétique moderne mais intemporelle avec des éléments de design vintage, tout en étant éclectique. Ils voulaient une palette de couleurs douces avec une abondance de tissus.
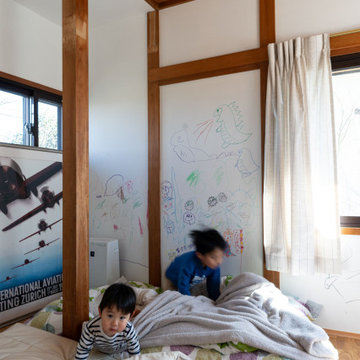
寝室の壁紙は落書きができるように塗装下地クロスを張っている
東京23区にある中くらいな和モダンなおしゃれな主寝室 (白い壁、無垢フローリング、茶色い床、板張り天井、壁紙、ベージュの天井)
東京23区にある中くらいな和モダンなおしゃれな主寝室 (白い壁、無垢フローリング、茶色い床、板張り天井、壁紙、ベージュの天井)
低価格の主寝室 (板張り天井) の写真
1
