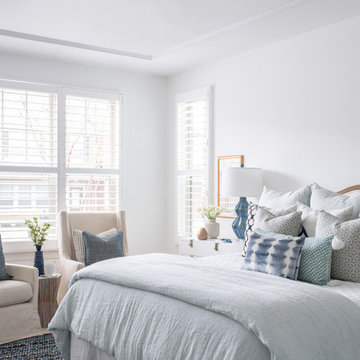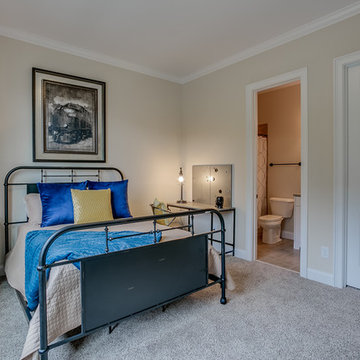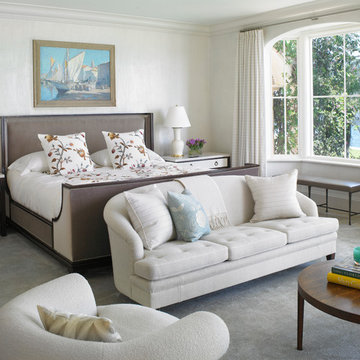低価格の、ラグジュアリーな寝室 (ベージュの床) の写真
絞り込み:
資材コスト
並び替え:今日の人気順
写真 1〜20 枚目(全 6,017 枚)
1/4
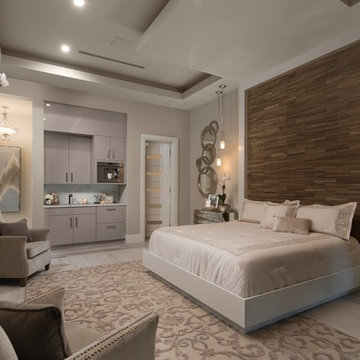
Jeffrey A. Davis Photography
オーランドにある広いコンテンポラリースタイルのおしゃれな主寝室 (標準型暖炉、石材の暖炉まわり、ベージュの壁、ベージュの床)
オーランドにある広いコンテンポラリースタイルのおしゃれな主寝室 (標準型暖炉、石材の暖炉まわり、ベージュの壁、ベージュの床)
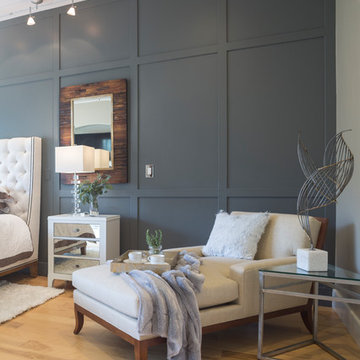
Transitional Master Bedroom, Vanguard Custom Bed and Mirrored bench, Hickory Chair Chaise Lounge through Forsey's Fine Furniture. Wall paneling by Climent Construction. Photography by Darryl Dobson.
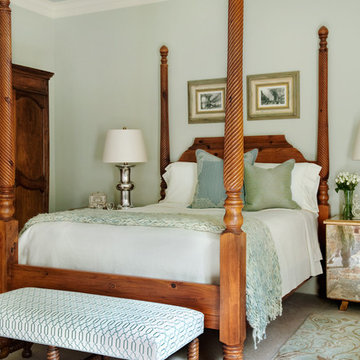
With its transitional style and contrasting color palette, this master bedroom is the epitome of balance. Matching mirrored chests with gold accents flank the traditional, custom pine bed stand, giving the space a modern and feminine touch. The warm stain of the bed and French antique armoire stand out against the pale sea foam green wall. Atop the nightstands sit mercury glass lamps with linen shades that coordinate with the simple and classic matelassé coverlet. Hand-embroidered pillows in aqua blue and a soft, fuzzy throw add color to the ivory bed linens. A pine bench covered in an ivory and aqua graphic print punctuates the foot of the bed.
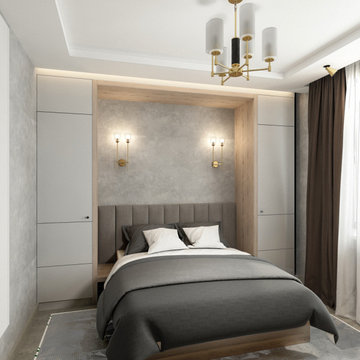
トゥールーズにある小さなモダンスタイルのおしゃれな主寝室 (グレーの壁、淡色無垢フローリング、暖炉なし、ベージュの床、折り上げ天井) のインテリア
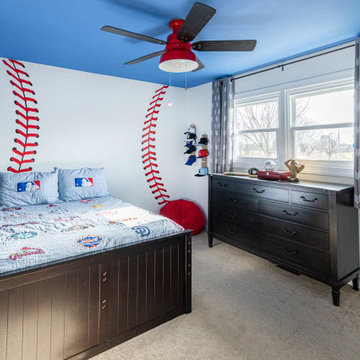
This young boy desired a baseball themed bedroom that he would be able to grow into over time. We transformed his space into a space he can read, and sleep. He loves his new space and is thrilled about the transformation.
Decals, paint and accessories helped bring this room to completion. A blue painted ceiling helped inject color into the room, without making it feel smaller than it is. Floating shelves allowed for plenty of practical storage and space to decorate on theme, with baseball paraphernalia.
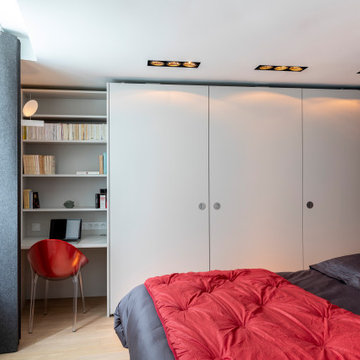
La suite parentale se compose de la chambre semi ouverte sur la salle d'eau. Les espace sont délimités par un meuble servant de tête de lit et de rangements des deux cotés. Un dressing fait la liaison entre les deux espaces, il intègre à gauche un petit bureau et dissimule la douche sur la droite.
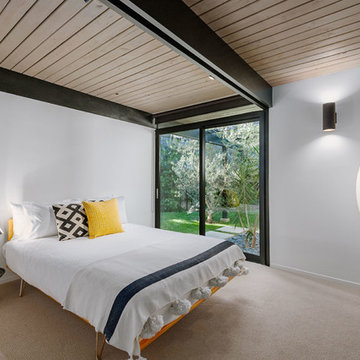
ロサンゼルスにある中くらいなミッドセンチュリースタイルのおしゃれな客用寝室 (白い壁、カーペット敷き、ベージュの床) のインテリア

Dans la chambre principale, le mur de la tête de lit a été redressé et traité avec des niches de tailles différentes en surépaisseur. Elles sont en bois massif, laquées et éclairées par des LEDS qui sont encastrées dans le pourtour. A l’intérieur il y a des tablettes en verre pour exposer des objets d’art._ Vittoria Rizzoli / Photos : Cecilia Garroni-Parisi.
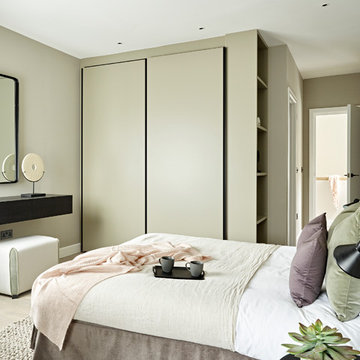
nick smith
Nick Smith
ロンドンにある中くらいなコンテンポラリースタイルのおしゃれな客用寝室 (暖炉なし、ベージュの床、淡色無垢フローリング、グレーの壁) のインテリア
ロンドンにある中くらいなコンテンポラリースタイルのおしゃれな客用寝室 (暖炉なし、ベージュの床、淡色無垢フローリング、グレーの壁) のインテリア
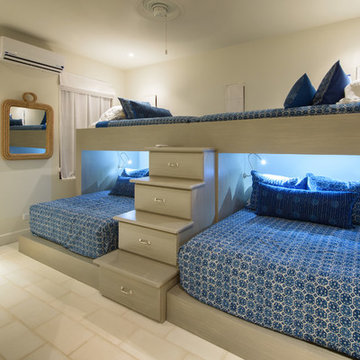
Casa Mar Y Sol. Beautiful indoor/outdoor living at Las Catalinas in Costa Rica.
他の地域にある中くらいなトロピカルスタイルのおしゃれな客用寝室 (ベージュの壁、セラミックタイルの床、ベージュの床)
他の地域にある中くらいなトロピカルスタイルのおしゃれな客用寝室 (ベージュの壁、セラミックタイルの床、ベージュの床)
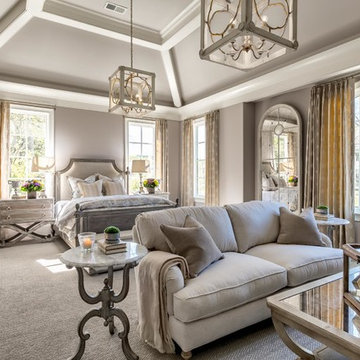
Photographer - Marty Paoletta
ナッシュビルにある広いトラディショナルスタイルのおしゃれな客用寝室 (ベージュの壁、カーペット敷き、ベージュの床) のレイアウト
ナッシュビルにある広いトラディショナルスタイルのおしゃれな客用寝室 (ベージュの壁、カーペット敷き、ベージュの床) のレイアウト
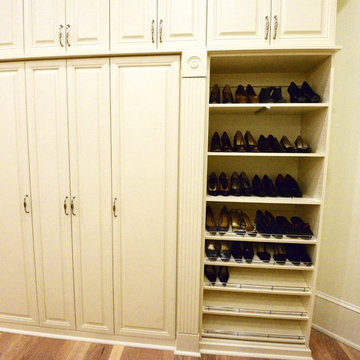
Shoe storage is a must in the large master closet. Some shelves are "flat" while others are slanted for a better look at your collection.
アトランタにある巨大なトラディショナルスタイルのおしゃれな主寝室 (ベージュの壁、淡色無垢フローリング、ベージュの床) のレイアウト
アトランタにある巨大なトラディショナルスタイルのおしゃれな主寝室 (ベージュの壁、淡色無垢フローリング、ベージュの床) のレイアウト
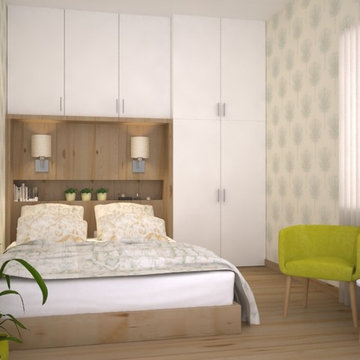
Sabine and Michael are a couple in their 40 who wanted a new design in their bedroom. They have a small room where they needed to have as much storage as possible. They like nature and materials with natural finishing. Due to the compact space available, the idea was put the bed in a corner and complete the back wall with wardrobes.
The wooden headboard includes a shelf and two wall lamps in order to optimize the place. The natural wall paper motif and the armchair, combined with some plants, give a freshness touch to the ambiance.

James Kruger, LandMark Photography
Interior Design: Martha O'Hara Interiors
Architect: Sharratt Design & Company
ミネアポリスにある中くらいなトラディショナルスタイルのおしゃれな主寝室 (青い壁、カーペット敷き、暖炉なし、ベージュの床、照明) のレイアウト
ミネアポリスにある中くらいなトラディショナルスタイルのおしゃれな主寝室 (青い壁、カーペット敷き、暖炉なし、ベージュの床、照明) のレイアウト
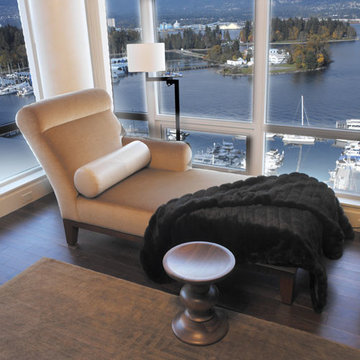
This project was an absolute labour of love as it was a complete transformation from a plain shell to an elegant and rich home. With nine custom pieces of meticulously detailed engineered custom millwork, beautiful wool carpeting and American walnut engineered flooring we created a canvass for a gorgeous, designer selected fine furniture package and rich toned wall covering and venetian plaster wall and ceiling paint. The list of luxury details in this project is endless including a Marvel beer dispenser, an Alabaster Onyx marble bar, a master bedroom with automated TV lift cabinet and beautifully upholstered custom bed not to mention the killer views.
Do you want to renovate your condo?
Showcase Interiors Ltd. specializes in condo renovations. As well as thorough planning assistance including feasibility reviews and inspections, we can also provide permit acquisition services. We also possess Advanced Clearance through Worksafe BC and all General Liability Insurance for Strata Approval required for your proposed project.
Showcase Interiors Ltd. is a trusted, fully licensed and insured renovations firm offering exceptional service and high quality workmanship. We work with home and business owners to develop, manage and execute small to large renovations and unique installations. We work with accredited interior designers, engineers and authorities to deliver special projects from concept to completion on time & on budget. Our loyal clients love our integrity, reliability, level of service and depth of experience. Contact us today about your project and join our long list of satisfied clients!
We are a proud family business!
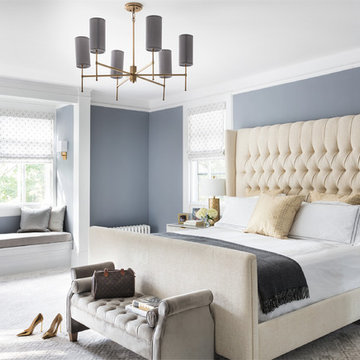
A large and bright master bedroom turns into a relaxing retreat, with a luxurious gold speckled custom bed by Kirstin Dorhan, wall to wall off white and grey carpeting, a custom window bench and reading nook and new dark grey gained marble in the gas burning fireplace. The room is painted in Benjamin Moore's Delary Grey and adorn coordinating custom roman shades by the shade store.
photography by Hulya Kolabas
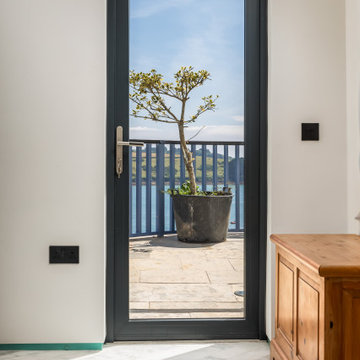
This extremely complex project was developed in close collaboration between architect and client and showcases unmatched views over the Fal Estuary and Carrick Roads.
Addressing the challenges of replacing a small holiday-let bungalow on very steeply sloping ground, the new dwelling now presents a three-bedroom, permanent residence on multiple levels. The ground floor provides access to parking and garage space, a roof-top garden and the building entrance, from where internal stairs and a lift access the first and second floors.
The design evolved to be sympathetic to the context of the site and uses stepped-back levels and broken roof forms to reduce the sense of scale and mass.
Inherent site constraints informed both the design and construction process and included the retention of significant areas of mature and established planting. Landscaping was an integral part of the design and green roof technology has been utilised on both the upper floor barrel roof and above the garage.
Riviera Gardens was ‘Highly Commended’ in the LABC South West Building Excellence Awards 2022.
Photographs: Stephen Brownhill
低価格の、ラグジュアリーな寝室 (ベージュの床) の写真
1
