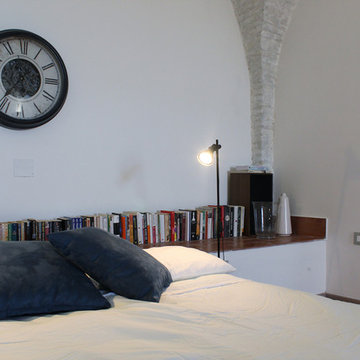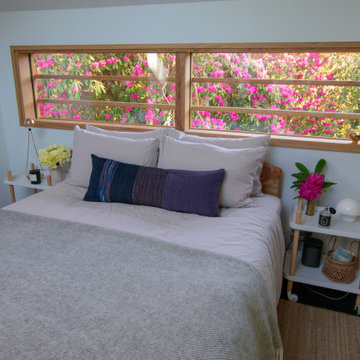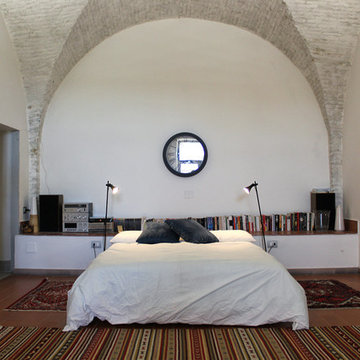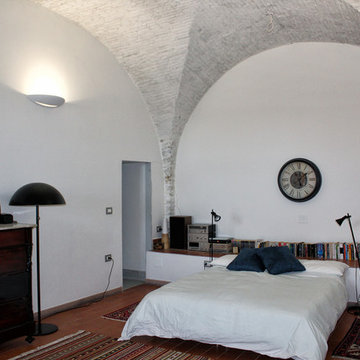お手頃価格のロフト寝室 (黒い床、赤い床) の写真
絞り込み:
資材コスト
並び替え:今日の人気順
写真 1〜20 枚目(全 21 枚)
1/5
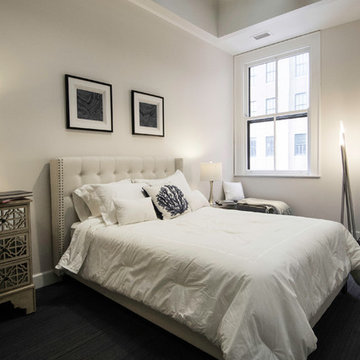
Photos and Staging by Katie Schneider Photography
ニューヨークにある小さなエクレクティックスタイルのおしゃれなロフト寝室 (グレーの壁、カーペット敷き、黒い床) のインテリア
ニューヨークにある小さなエクレクティックスタイルのおしゃれなロフト寝室 (グレーの壁、カーペット敷き、黒い床) のインテリア
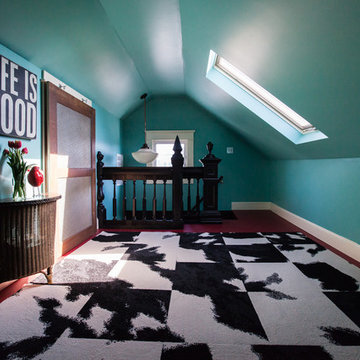
Debbie Schwab Photography.
Skylights were added to each end of the attic space to add both light and a peak-a-boo view of Puget Sound. The wood and glass door (from a local elementary school demo) hides a second furnace which heats some of the 2nd floor and the 3rd floor of the house. Being a 111 year old house, it did not originally come with central heat.
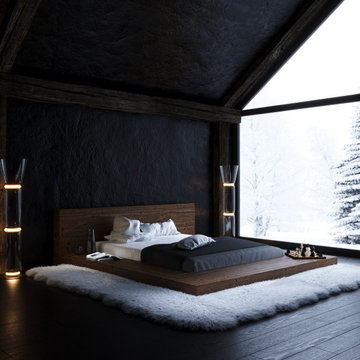
House for winter holidays
Programmes used:
3ds Max | Corona Renderer | Photoshop
Location: Canada
Time of completion: 4 days
Visualisation: @visual_3d_artist
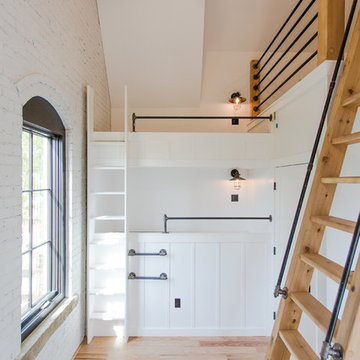
This 3 bed bunkroom leads up into a large loft. It's a playground for kids!
他の地域にある中くらいなトランジショナルスタイルのおしゃれなロフト寝室 (白い壁、淡色無垢フローリング、赤い床、暖炉なし) のインテリア
他の地域にある中くらいなトランジショナルスタイルのおしゃれなロフト寝室 (白い壁、淡色無垢フローリング、赤い床、暖炉なし) のインテリア
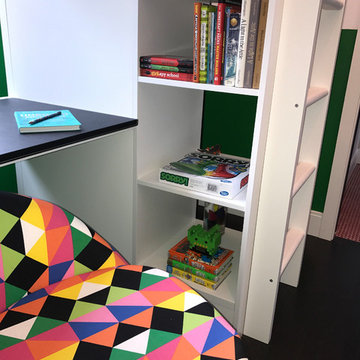
Two contemporary boys bedrooms with shared bath between. The rooms are small but tall so we went vertical and packed as much function into the space as possible.
Photos By Juliet
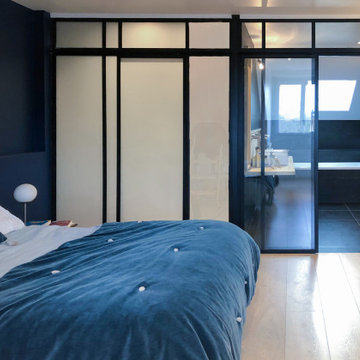
Les propriétaires de la maison souhaitent investir leurs combles inutilisées pour en faire leur suite parentale.
L'espace est cloisonné, peu lumineux et en sous pente.
La chambre avec le lit est placée majestueusement face à la porte d'entrée.
La salle de bain avec la lumière de la fenêtre de toit existante.
Le dressing dans la zone la plus aveugle.
L'espace bureau est crée dans l’alcôve de la chambre.
Une cloison vient séparer la salle de bain et le dressing de la chambre avec un rythme de pleins et de vides dessinés graphiquement.
La transparence partielle guide la lumière naturelle jusque dans la chambre. Un rideau permet une intimité ponctuelle dans la salle de bain.
Une ouverture est créée entre la salle de bain et le dressing afin de retrouver une vision mais aussi de la lumière dans celui ci.
crédit photo "cinqtrois"
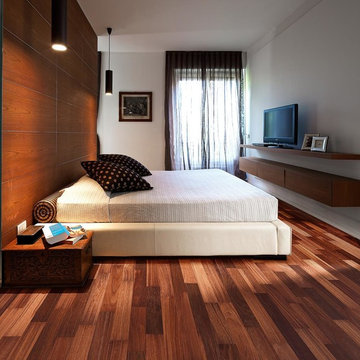
Three strip design, silk matte finish, color variation.
ニューヨークにある中くらいなトランジショナルスタイルのおしゃれなロフト寝室 (茶色い壁、無垢フローリング、赤い床) のインテリア
ニューヨークにある中くらいなトランジショナルスタイルのおしゃれなロフト寝室 (茶色い壁、無垢フローリング、赤い床) のインテリア
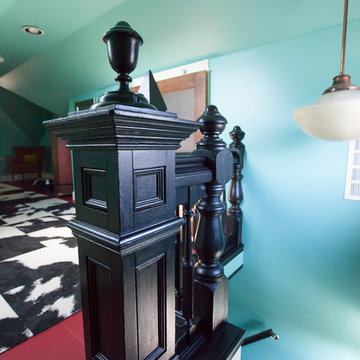
Debbie Schwab Photography.
The vintage stair rail was purchased at an auction. There were not enough posts and a lot of missing parts so it was like a jig saw puzzle putting it back together!
The vintage pendant light was from an elementary school demo.
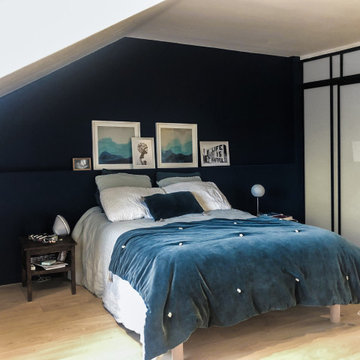
Les propriétaires de la maison souhaitent investir leurs combles inutilisées pour en faire leur suite parentale.
L'espace est cloisonné, peu lumineux et en sous pente.
La chambre avec le lit est placée majestueusement face à la porte d'entrée.
La salle de bain avec la lumière de la fenêtre de toit existante.
Le dressing dans la zone la plus aveugle.
L'espace bureau est crée dans l’alcôve de la chambre.
Une cloison vient séparer la salle de bain et le dressing de la chambre avec un rythme de pleins et de vides dessinés graphiquement.
La transparence partielle guide la lumière naturelle jusque dans la chambre. Un rideau permet une intimité ponctuelle dans la salle de bain.
Une ouverture est créée entre la salle de bain et le dressing afin de retrouver une vision mais aussi de la lumière dans celui ci.
crédit photo "cinqtrois"
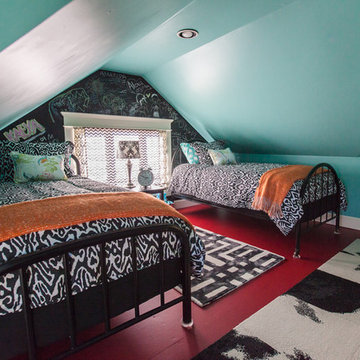
Debbie Schwab Photography.
This space was the perfect nook for twin guest beds. It all started with one vintage black metal frame. I found another frame on Craigs list, different shape and different color, but a can of black spray paint brought it all together! The black chalk board painted wall behind the beds have many guest's signatures.
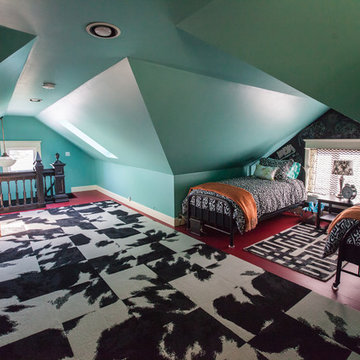
Debbie Schwab Photography.
In this area of the attic, there is a large common area for hanging out or TV watching.
シアトルにある中くらいなエクレクティックスタイルのおしゃれなロフト寝室 (青い壁、塗装フローリング、暖炉なし、赤い床)
シアトルにある中くらいなエクレクティックスタイルのおしゃれなロフト寝室 (青い壁、塗装フローリング、暖炉なし、赤い床)
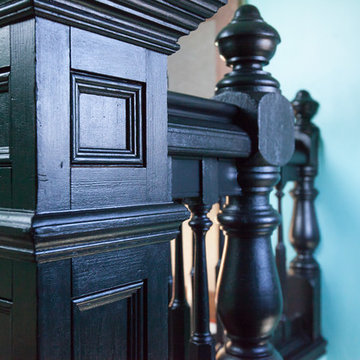
Debbie Schwab Photography.
A lot of black paint made all the imperfections in this railing go away!
シアトルにある中くらいなエクレクティックスタイルのおしゃれなロフト寝室 (青い壁、塗装フローリング、暖炉なし、赤い床) のインテリア
シアトルにある中くらいなエクレクティックスタイルのおしゃれなロフト寝室 (青い壁、塗装フローリング、暖炉なし、赤い床) のインテリア
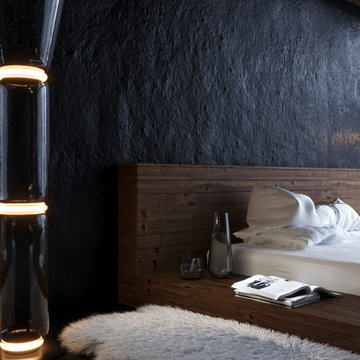
House for winter holidays
Programmes used:
3ds Max | Corona Renderer | Photoshop
Location: Canada
Time of completion: 4 days
Visualisation: @visual_3d_artist
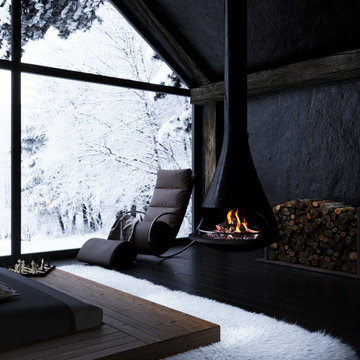
House for winter holidays
Programmes used:
3ds Max | Corona Renderer | Photoshop
Location: Canada
Time of completion: 4 days
Visualisation: @visual_3d_artist
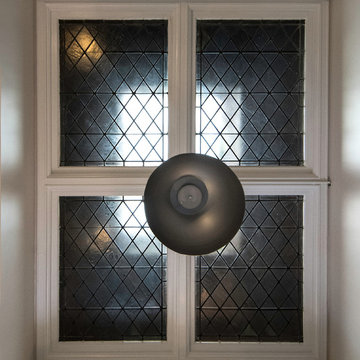
Photos and Staging by Katie Schneider Photography
ニューヨークにある小さなエクレクティックスタイルのおしゃれなロフト寝室 (グレーの壁、カーペット敷き、黒い床) のインテリア
ニューヨークにある小さなエクレクティックスタイルのおしゃれなロフト寝室 (グレーの壁、カーペット敷き、黒い床) のインテリア
お手頃価格のロフト寝室 (黒い床、赤い床) の写真
1
