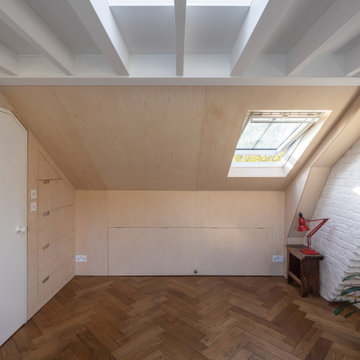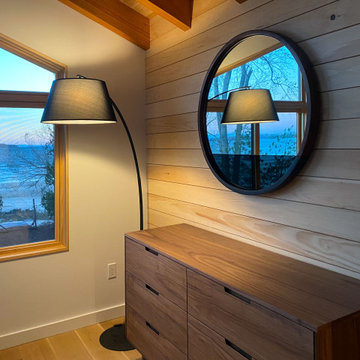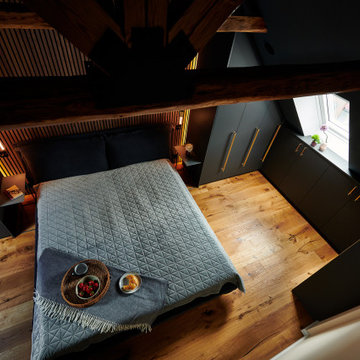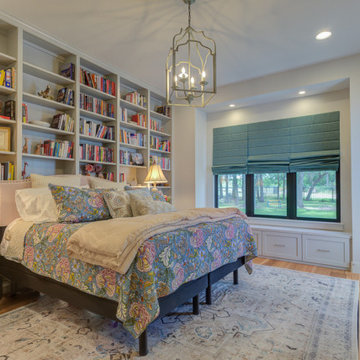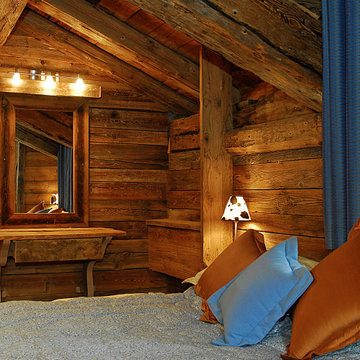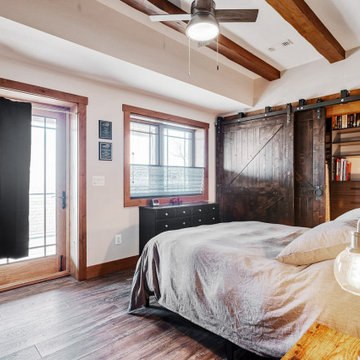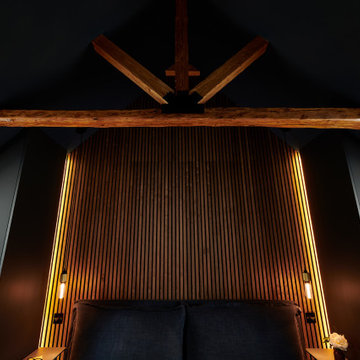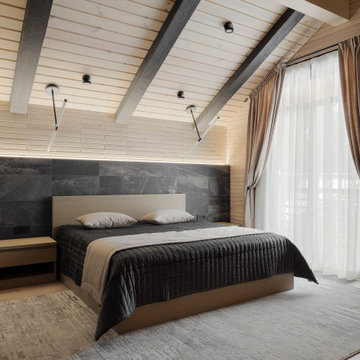高級な寝室 (表し梁、板張り壁) の写真

Simple forms and finishes in the furniture and fixtures were used as to complement with the very striking exposed wood ceiling. The white bedding with blue lining used gives a modern touch to the space and also to match the blues used throughout the rest of the lodge. Brass accents as seen in the sconces and end table evoke a sense of sophistication.
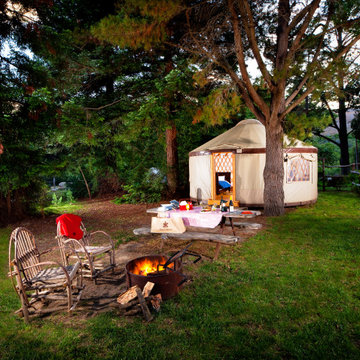
Glamping resort in Santa Barbara California, Yurt
サンタバーバラにある中くらいなラスティックスタイルのおしゃれな客用寝室 (無垢フローリング、表し梁、板張り壁) のインテリア
サンタバーバラにある中くらいなラスティックスタイルのおしゃれな客用寝室 (無垢フローリング、表し梁、板張り壁) のインテリア
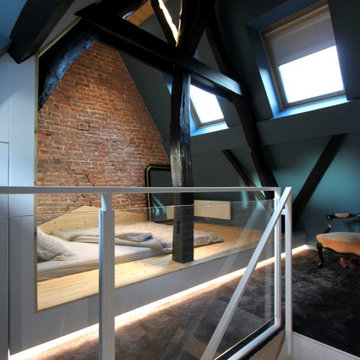
Aménagement sous comble sur mesure esprit cabane.
リールにある小さなシャビーシック調のおしゃれな客用寝室 (青い壁、カーペット敷き、暖炉なし、黒い床、表し梁、板張り壁) のインテリア
リールにある小さなシャビーシック調のおしゃれな客用寝室 (青い壁、カーペット敷き、暖炉なし、黒い床、表し梁、板張り壁) のインテリア
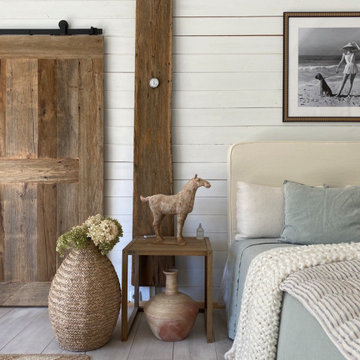
Leben in einem Holzhaus - Dieses Haus haben wir in Eigenregie gebaut. Ein Anbau sollte das Haupthaus vergrößern. Auf 40 qm findet sich alles - Wohnzimmer, Schlafbereich und eine Kitchenette. Badezimmer & Flur sind durch eine Schiebetür aus alter Eiche abgetrennt. Bodenhohe Fenster sorgen für viel Licht und bieten einen rundum Blick in den Garten. Bei der Einrichtung des Hauses haben die Farben des Gartens mit einbezogen - So finden sich zarte Salbeitöne in der ganzen Einrichtung wieder. Das Raumklima ist toll - Das Holz duftet herrlich und die alten Eichenbalken dienen als Kontrast.
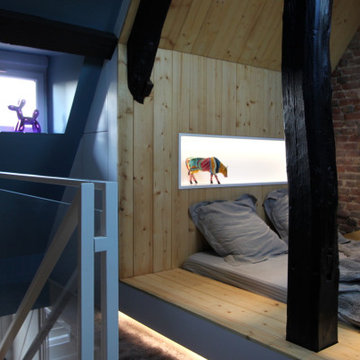
Transformation de combles en chambre d'amis esprit cabane à Lille.
リールにある小さなシャビーシック調のおしゃれな客用寝室 (青い壁、カーペット敷き、暖炉なし、黒い床、表し梁、板張り壁) のインテリア
リールにある小さなシャビーシック調のおしゃれな客用寝室 (青い壁、カーペット敷き、暖炉なし、黒い床、表し梁、板張り壁) のインテリア
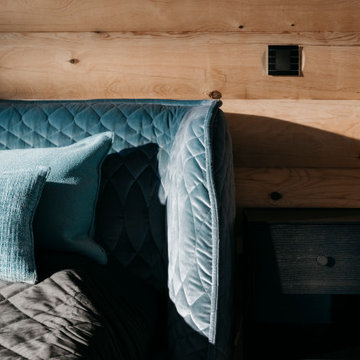
Gemütliches Schlafzimmer als Ruheoase mit Bett aus Samt.
フランクフルトにある中くらいなコンテンポラリースタイルのおしゃれな主寝室 (セラミックタイルの床、黒い床、表し梁、板張り壁) のレイアウト
フランクフルトにある中くらいなコンテンポラリースタイルのおしゃれな主寝室 (セラミックタイルの床、黒い床、表し梁、板張り壁) のレイアウト
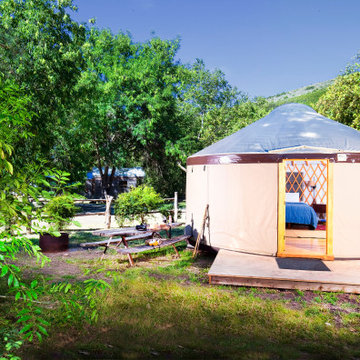
Glamping resort in Santa Barbara California, Yurt
サンタバーバラにある中くらいなラスティックスタイルのおしゃれな客用寝室 (無垢フローリング、表し梁、板張り壁) のレイアウト
サンタバーバラにある中くらいなラスティックスタイルのおしゃれな客用寝室 (無垢フローリング、表し梁、板張り壁) のレイアウト
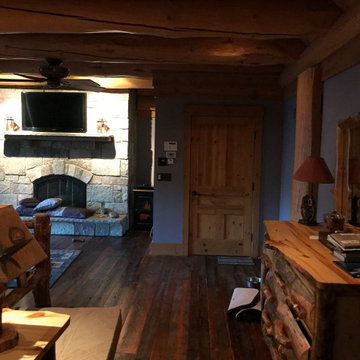
Upon Completion
シカゴにある中くらいなトラディショナルスタイルのおしゃれな寝室 (青い壁、濃色無垢フローリング、薪ストーブ、積石の暖炉まわり、茶色い床、板張り壁、表し梁)
シカゴにある中くらいなトラディショナルスタイルのおしゃれな寝室 (青い壁、濃色無垢フローリング、薪ストーブ、積石の暖炉まわり、茶色い床、板張り壁、表し梁)
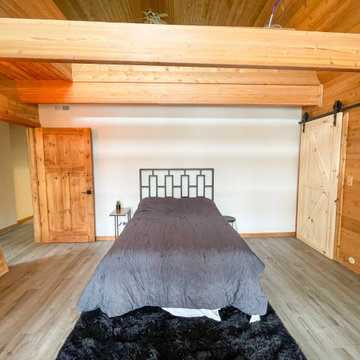
Bed remodel. New floors, doors, barn doors, trim and custom millwork.
シカゴにある広いトラディショナルスタイルのおしゃれな客用寝室 (茶色い壁、クッションフロア、グレーの床、表し梁、板張り壁)
シカゴにある広いトラディショナルスタイルのおしゃれな客用寝室 (茶色い壁、クッションフロア、グレーの床、表し梁、板張り壁)
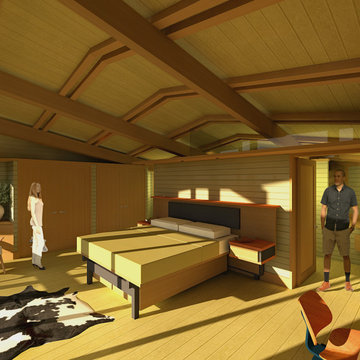
The clients called me on the recommendation from a neighbor of mine who had met them at a conference and learned of their need for an architect. They contacted me and after meeting to discuss their project they invited me to visit their site, not far from White Salmon in Washington State.
Initially, the couple discussed building a ‘Weekend’ retreat on their 20± acres of land. Their site was in the foothills of a range of mountains that offered views of both Mt. Adams to the North and Mt. Hood to the South. They wanted to develop a place that was ‘cabin-like’ but with a degree of refinement to it and take advantage of the primary views to the north, south and west. They also wanted to have a strong connection to their immediate outdoors.
Before long my clients came to the conclusion that they no longer perceived this as simply a weekend retreat but were now interested in making this their primary residence. With this new focus we concentrated on keeping the refined cabin approach but needed to add some additional functions and square feet to the original program.
They wanted to downsize from their current 3,500± SF city residence to a more modest 2,000 – 2,500 SF space. They desired a singular open Living, Dining and Kitchen area but needed to have a separate room for their television and upright piano. They were empty nesters and wanted only two bedrooms and decided that they would have two ‘Master’ bedrooms, one on the lower floor and the other on the upper floor (they planned to build additional ‘Guest’ cabins to accommodate others in the near future). The original scheme for the weekend retreat was only one floor with the second bedroom tucked away on the north side of the house next to the breezeway opposite of the carport.
Another consideration that we had to resolve was that the particular location that was deemed the best building site had diametrically opposed advantages and disadvantages. The views and primary solar orientations were also the source of the prevailing winds, out of the Southwest.
The resolve was to provide a semi-circular low-profile earth berm on the south/southwest side of the structure to serve as a wind-foil directing the strongest breezes up and over the structure. Because our selected site was in a saddle of land that then sloped off to the south/southwest the combination of the earth berm and the sloping hill would effectively created a ‘nestled’ form allowing the winds rushing up the hillside to shoot over most of the house. This allowed me to keep the favorable orientation to both the views and sun without being completely compromised by the winds.
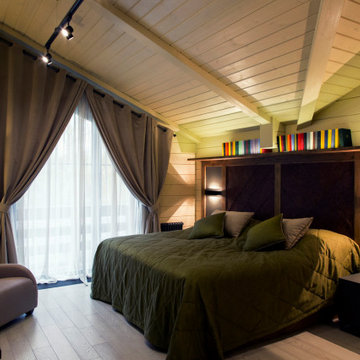
Роскошная спальня в стиле шале. Кровать высокая с ящиками для хранения. Задник кровати с кожаными вставками и светильниками, так же, подсветку имеет полочка для книг
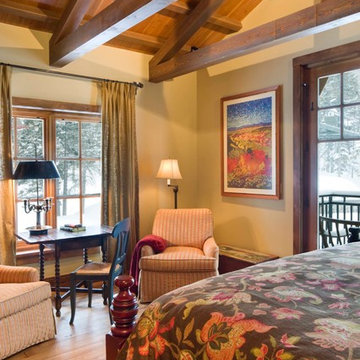
david marlowe
アルバカーキにある中くらいなラスティックスタイルのおしゃれな主寝室 (ベージュの壁、無垢フローリング、暖炉なし、茶色い床、表し梁、ベージュの天井、板張り壁) のインテリア
アルバカーキにある中くらいなラスティックスタイルのおしゃれな主寝室 (ベージュの壁、無垢フローリング、暖炉なし、茶色い床、表し梁、ベージュの天井、板張り壁) のインテリア
高級な寝室 (表し梁、板張り壁) の写真
1
