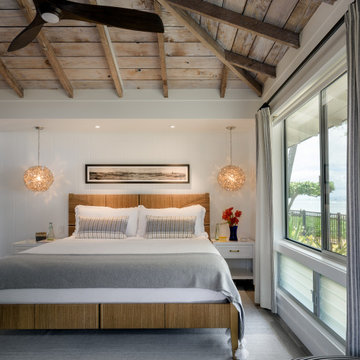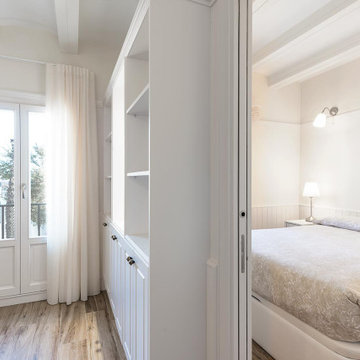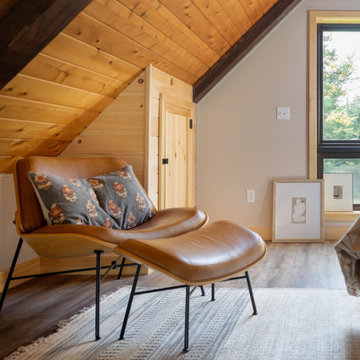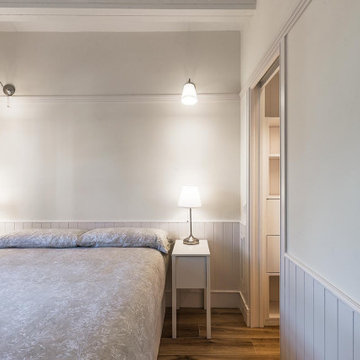高級な寝室 (表し梁、塗装板張りの壁) の写真
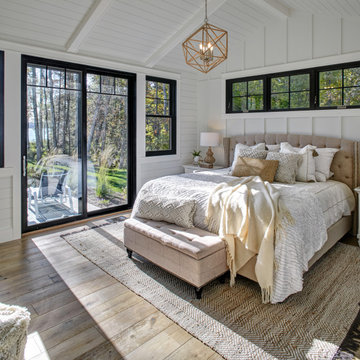
他の地域にある中くらいなビーチスタイルのおしゃれな主寝室 (白い壁、無垢フローリング、茶色い床、表し梁、塗装板張りの天井、三角天井、パネル壁、塗装板張りの壁) のレイアウト
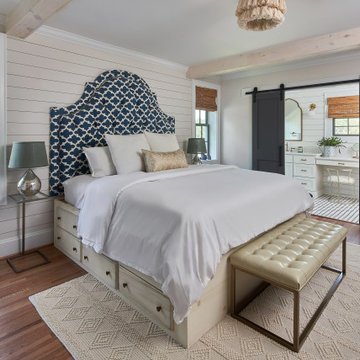
© Lassiter Photography | ReVisionCharlotte.com
シャーロットにある中くらいなカントリー風のおしゃれな主寝室 (白い壁、無垢フローリング、茶色い床、表し梁、塗装板張りの壁)
シャーロットにある中くらいなカントリー風のおしゃれな主寝室 (白い壁、無垢フローリング、茶色い床、表し梁、塗装板張りの壁)
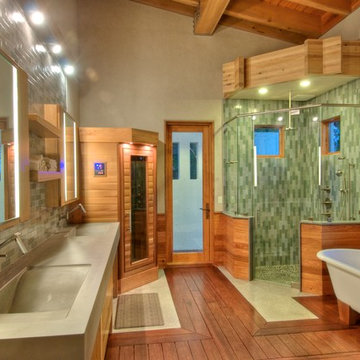
Concrete counters with integrated wave sink. Kohler Karbon faucets. Heath Ceramics tile. Sauna. American Clay walls. Exposed cypress timber beam ceiling. Victoria & Albert tub. Inlaid FSC Ipe floors. LEED Platinum home. Photos by Matt McCorteney.
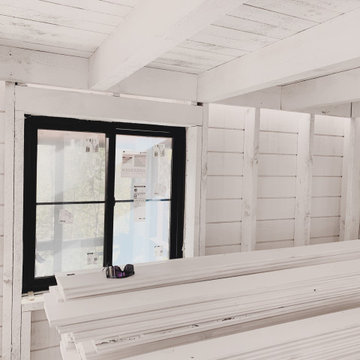
Guest bedroom pic. 8' ceiling in here. Had to go a little low in here so the loft would have huge headroom. Full 2" thick roughsawn shiplap flooring in loft above creates ceiling below.
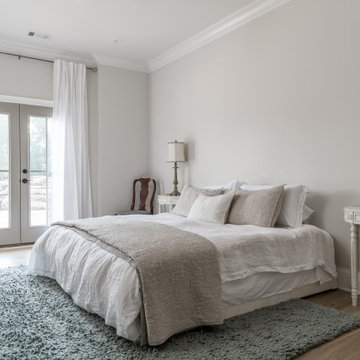
This full basement renovation included adding a mudroom area, media room, a bedroom, a full bathroom, a game room, a kitchen, a gym and a beautiful custom wine cellar. Our clients are a family that is growing, and with a new baby, they wanted a comfortable place for family to stay when they visited, as well as space to spend time themselves. They also wanted an area that was easy to access from the pool for entertaining, grabbing snacks and using a new full pool bath.We never treat a basement as a second-class area of the house. Wood beams, customized details, moldings, built-ins, beadboard and wainscoting give the lower level main-floor style. There’s just as much custom millwork as you’d see in the formal spaces upstairs. We’re especially proud of the wine cellar, the media built-ins, the customized details on the island, the custom cubbies in the mudroom and the relaxing flow throughout the entire space.
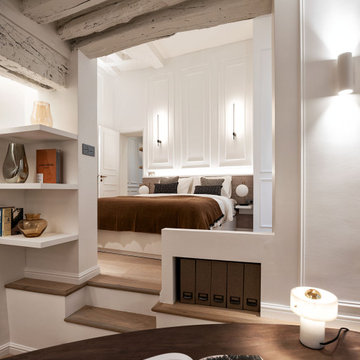
Rénovation totale d'un appartement de 83m², pas loin du centre Pompidou.
Dans cet appartement tout en longueur, un travail de redistribution des espaces et des volumes a été nécessaire pour répondre à la demande spécifique du maître d'ouvrage. Nous avons d'un côté créé une très grande suite et de l'autre nous avons réalisé une chambre invité, tout en valorisant les pièces de vie. Nous avons fait le choix de conserver les qualités intrinsèques du lieu : poutres du XVIIIe siècle, pierre de Paris, dans l’effort constant de rendre plus fonctionnel tous les espaces sous utilisés.
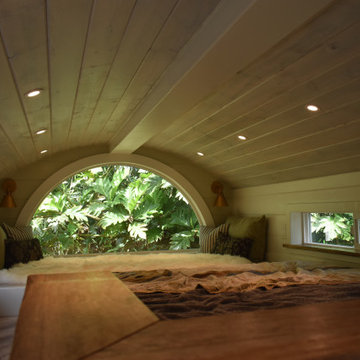
This bathroom saves space in this tiny home by placing the sink in the corner. A live edge mango slab locally sourced on the Big Island of Hawaii adds character and softness to the space making it easy to move and walk around. Chunky shelves in the corner keep things open and spacious not boxing anything in. An oval mirror was chosen for its classic style.
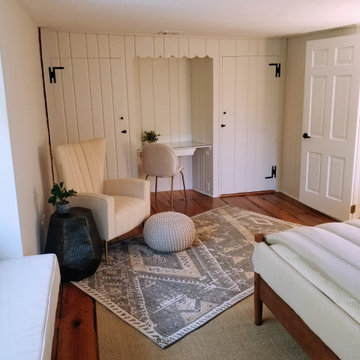
Whole Home design that encompasses a Modern Farmhouse aesthetic. Photos and design by True Identity Concepts.
ニューヨークにある中くらいなカントリー風のおしゃれな客用寝室 (白い壁、無垢フローリング、茶色い床、表し梁、塗装板張りの壁)
ニューヨークにある中くらいなカントリー風のおしゃれな客用寝室 (白い壁、無垢フローリング、茶色い床、表し梁、塗装板張りの壁)
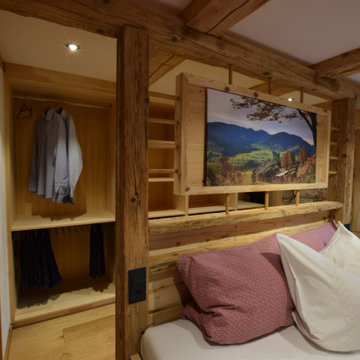
In einem Altbau wurden zwei Räume komplett saniert.
Alte Wandverkleidungen und Putz wurde entfernt und die darunterliegenden "Schätze" freigelegt.
Die originale Bruchsteinwand, Deckenbalken und Holzwände wurden abgestrahlt. Passend dazu wurde ein Bett in Altholz und eine Ankleide in Tanne gefertigt.
Die Fenster wurden erneuert und die Leibungen gedämmt und verkleidet. Außerdem wurde aus Schallschutzgründen ein komplett neuer Bodenaufbau eingezogen.
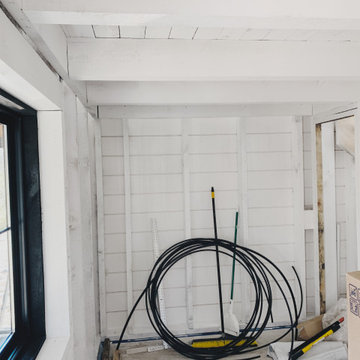
ミネアポリスにある小さなカントリー風のおしゃれな客用寝室 (白い壁、淡色無垢フローリング、薪ストーブ、塗装板張りの暖炉まわり、ベージュの床、表し梁、塗装板張りの壁) のインテリア
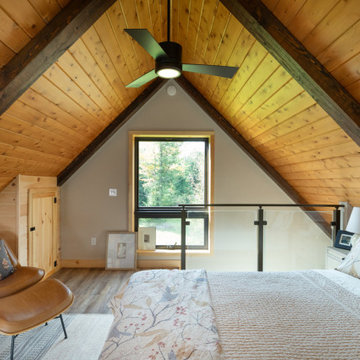
バーリントンにある小さなモダンスタイルのおしゃれなロフト寝室 (クッションフロア、暖炉なし、茶色い床、表し梁、塗装板張りの壁) のインテリア
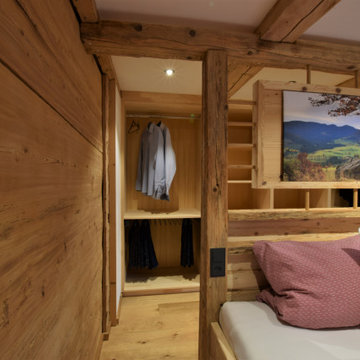
In einem Altbau wurden zwei Räume komplett saniert.
Alte Wandverkleidungen und Putz wurde entfernt und die darunterliegenden "Schätze" freigelegt.
Die originale Bruchsteinwand, Deckenbalken und Holzwände wurden abgestrahlt. Passend dazu wurde ein Bett in Altholz und eine Ankleide in Tanne gefertigt.
Die Fenster wurden erneuert und die Leibungen gedämmt und verkleidet. Außerdem wurde aus Schallschutzgründen ein komplett neuer Bodenaufbau eingezogen.
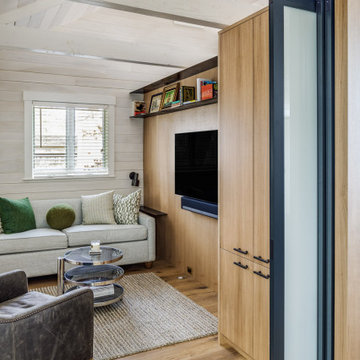
The upper level Provincetown condominium was fully renovated to optimize its waterfront location and enhance the visual connection to the harbor
The program included a new kitchen, two bathrooms a primary bedroom and a convertible study/guest room that incorporates an accordion pocket door for privacy
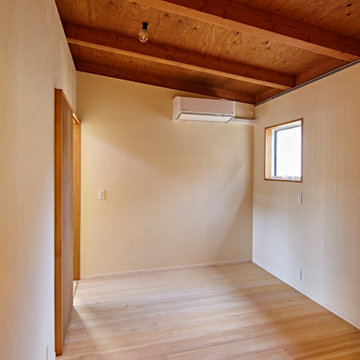
他の地域にある中くらいなコンテンポラリースタイルのおしゃれな主寝室 (白い壁、無垢フローリング、暖炉なし、ベージュの床、表し梁、塗装板張りの壁、照明、ベージュの天井) のレイアウト

Photo by Frances Isaac (FVI Photo)
他の地域にある広いビーチスタイルのおしゃれな主寝室 (白い壁、淡色無垢フローリング、暖炉なし、茶色い床、表し梁、塗装板張りの壁)
他の地域にある広いビーチスタイルのおしゃれな主寝室 (白い壁、淡色無垢フローリング、暖炉なし、茶色い床、表し梁、塗装板張りの壁)
高級な寝室 (表し梁、塗装板張りの壁) の写真
1

