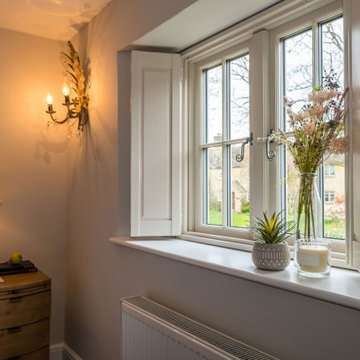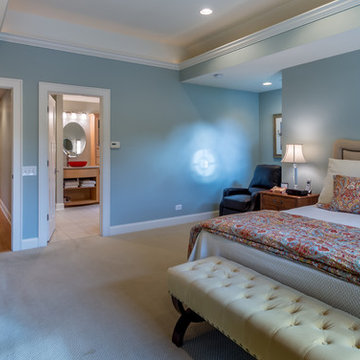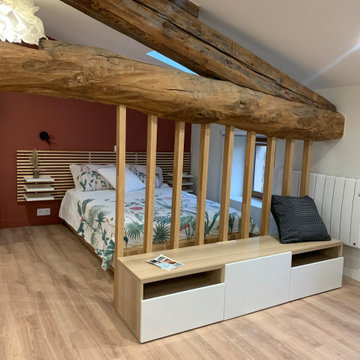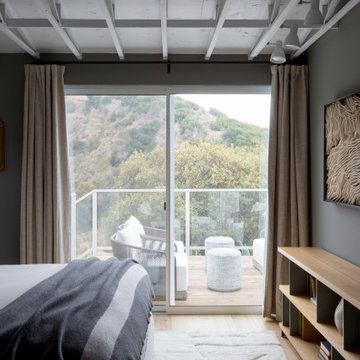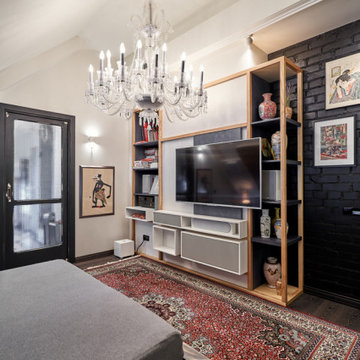高級な小さな寝室 (表し梁) の写真
絞り込み:
資材コスト
並び替え:今日の人気順
写真 1〜20 枚目(全 93 枚)
1/4
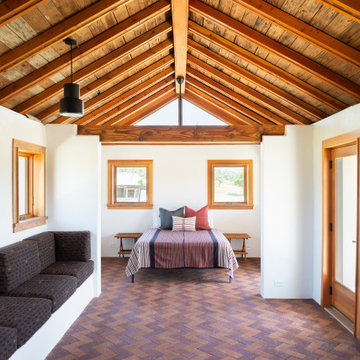
The renovation retains the structure of the barn which relied on a narrow footprint to capture daylight on three sides in lieu of electric lighting.
オースティンにある小さなカントリー風のおしゃれな主寝室 (白い壁、レンガの床、赤い床、表し梁) のインテリア
オースティンにある小さなカントリー風のおしゃれな主寝室 (白い壁、レンガの床、赤い床、表し梁) のインテリア
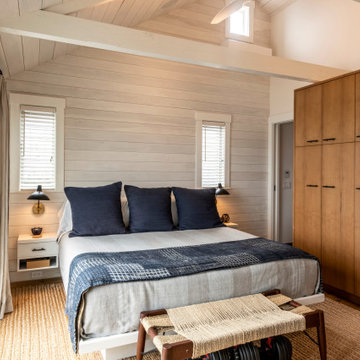
The upper level Provincetown condominium was fully renovated to optimize its waterfront location and enhance the visual connection to the harbor
The program included a new kitchen, two bathrooms a primary bedroom and a convertible study/guest room that incorporates an accordion pocket door for privacy
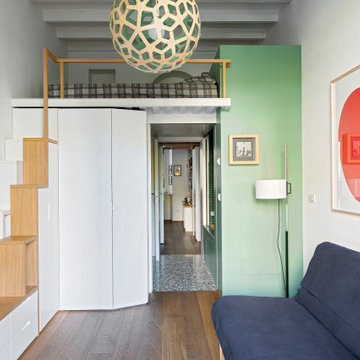
Camera da letto con soppalco e divano letto. Scala in legno con gradini sfalsati. Volume della vasca doccia in colore verde aperto sul soffitto con vetro apribile. Il bagno in posizione centrale permette il passaggio alla cabina armadio e alla sala. Un sistema di porte chiude ogni ambiente.
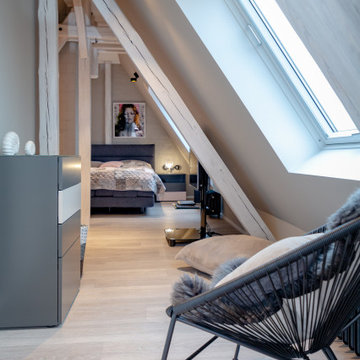
der Flur mit Blick aufs Schlafzimmer im Spitzboden
ハンブルクにある小さなカントリー風のおしゃれな主寝室 (ラミネートの床、表し梁) のレイアウト
ハンブルクにある小さなカントリー風のおしゃれな主寝室 (ラミネートの床、表し梁) のレイアウト
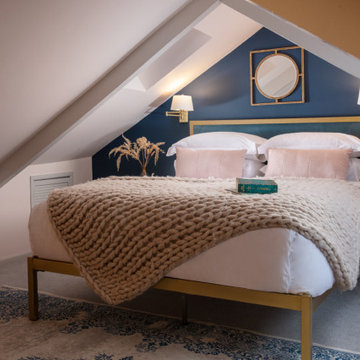
Boasting a large terrace with long reaching sea views across the River Fal and to Pendennis Point, Seahorse was a full property renovation managed by Warren French.
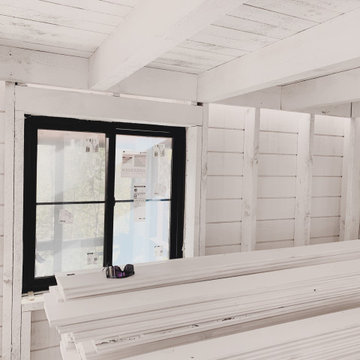
Guest bedroom pic. 8' ceiling in here. Had to go a little low in here so the loft would have huge headroom. Full 2" thick roughsawn shiplap flooring in loft above creates ceiling below.
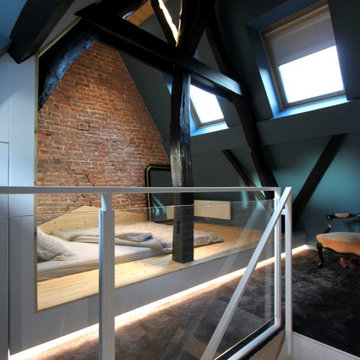
Aménagement sous comble sur mesure esprit cabane.
リールにある小さなシャビーシック調のおしゃれな客用寝室 (青い壁、カーペット敷き、暖炉なし、黒い床、表し梁、板張り壁) のインテリア
リールにある小さなシャビーシック調のおしゃれな客用寝室 (青い壁、カーペット敷き、暖炉なし、黒い床、表し梁、板張り壁) のインテリア
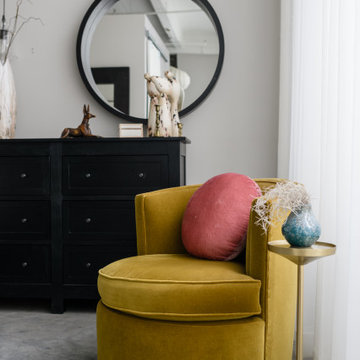
The juxtaposition of soft texture and feminine details against hard metal and concrete finishes. Elements of floral wallpaper, paper lanterns, and abstract art blend together to create a sense of warmth. Soaring ceilings are anchored by thoughtfully curated and well placed furniture pieces. The perfect home for two.
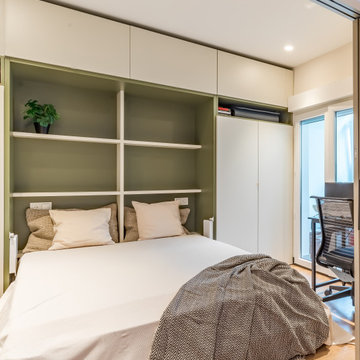
Una cama empotrada que nos permite disponer del espacio en el día a día, aportando la flexibilidad de convertir esta zona en una habitación de invitados, incluyendo armarios y zonas de almacenaje adicionales.
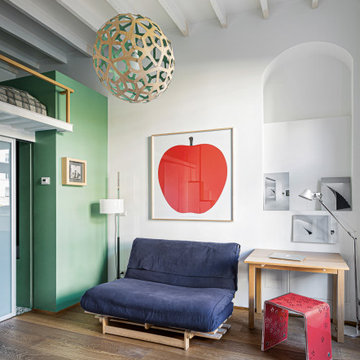
Camera da letto con soppalco e divano letto. Scala in legno con gradini sfalsati e parapetto in legno massello in rovere. Volume della vasca doccia in colore verde aperto sul soffitto con vetro apribile. Porta scorrevole in vetro per passaggio in bagno. Travi a vista in legno. Riscaldamento a pavimento radiante.
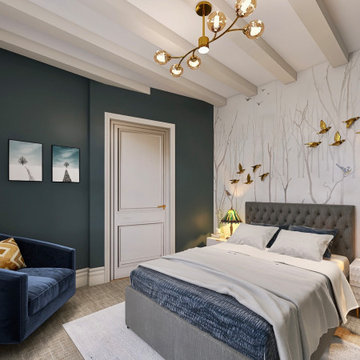
Meuble penderie commode sur mesure bleu gris et cannage sur les tiroirs. Store vénitien en bois mur lin velours effet a la chaux. sol en sisal. Plafond et poutres repeint en crème velours. Panoramique foret en tête de lits culture envolée d'oiseaux en metal. Mur bleu gris mat. fauteuil velours bleu et metal.
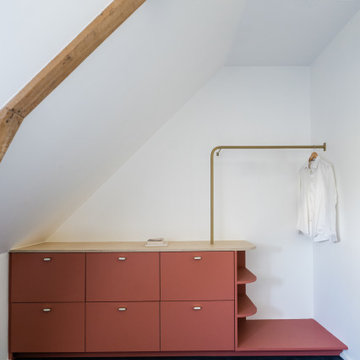
Dans la seconde chambre d’amis, ajout d’une jolie tête de lit en velours bleu et création d’une estrade avec dressing ouvert intégrant une tringle et des caissons de rangements bas.
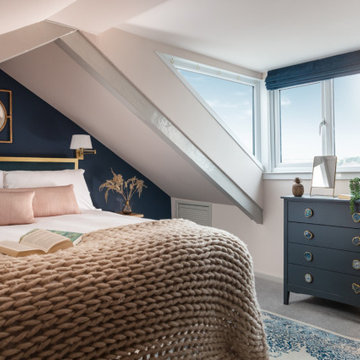
Boasting a large terrace with long reaching sea views across the River Fal and to Pendennis Point, Seahorse was a full property renovation managed by Warren French.
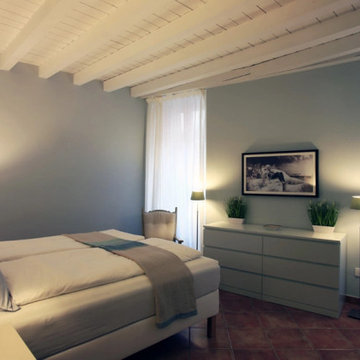
La camera si veste di azzurro con arredi semplici ma avvolgenti e rilassanti, il bagno si presenta con toni più decisi e si amplia con gli arredi su misura a specchio. Un dettaglio creativo, e un tributo al bel paese, è offerto dalle fotografie che ritraggono i personaggi più amati della dolce vita
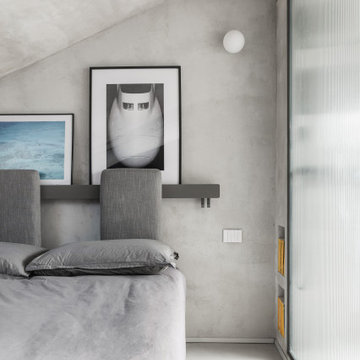
Vista della camera da letto: letto, mensola e parete zigrinata di separazione con box doccia e bagno.
ミラノにある小さな北欧スタイルのおしゃれな主寝室 (グレーの壁、コンクリートの床、グレーの床、表し梁)
ミラノにある小さな北欧スタイルのおしゃれな主寝室 (グレーの壁、コンクリートの床、グレーの床、表し梁)
高級な小さな寝室 (表し梁) の写真
1
