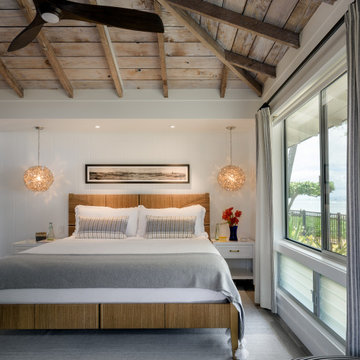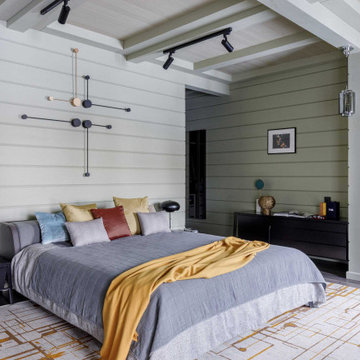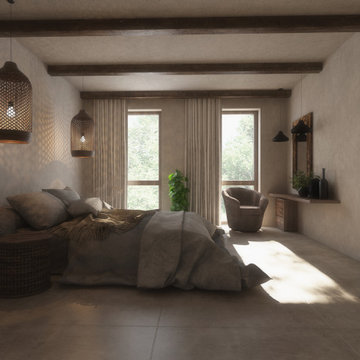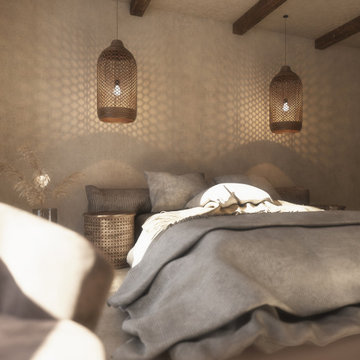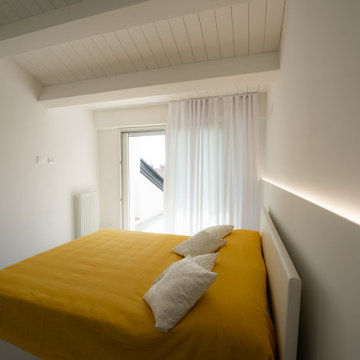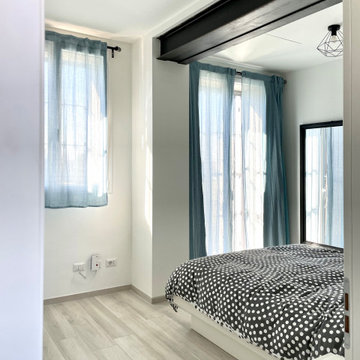高級な寝室 (表し梁、磁器タイルの床) の写真
絞り込み:
資材コスト
並び替え:今日の人気順
写真 1〜20 枚目(全 39 枚)
1/4
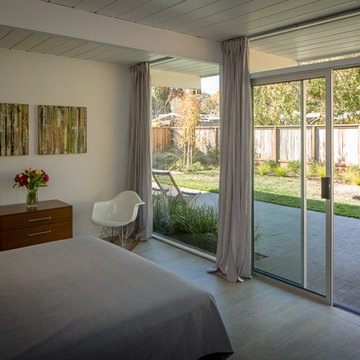
Eichler in Marinwood - In conjunction to the porous programmatic kitchen block as a connective element, the walls along the main corridor add to the sense of bringing outside in. The fin wall adjacent to the entry has been detailed to have the siding slip past the glass, while the living, kitchen and dining room are all connected by a walnut veneer feature wall running the length of the house. This wall also echoes the lush surroundings of lucas valley as well as the original mahogany plywood panels used within eichlers.
photo: scott hargis
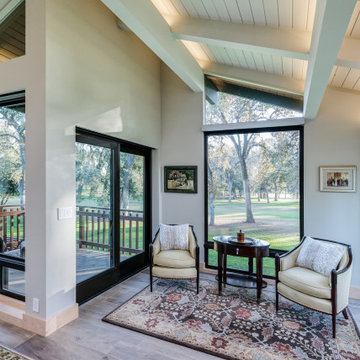
overlooking the 6th fairway at El Macero Country Club. It was gorgeous back in 1971 and now it's "spectacular spectacular!" all over again. Check out this contemporary gem!
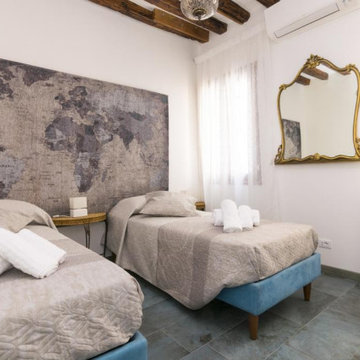
Camera da letto doppia
ヴェネツィアにある中くらいなトラディショナルスタイルのおしゃれな主寝室 (白い壁、磁器タイルの床、ターコイズの床、表し梁) のインテリア
ヴェネツィアにある中くらいなトラディショナルスタイルのおしゃれな主寝室 (白い壁、磁器タイルの床、ターコイズの床、表し梁) のインテリア
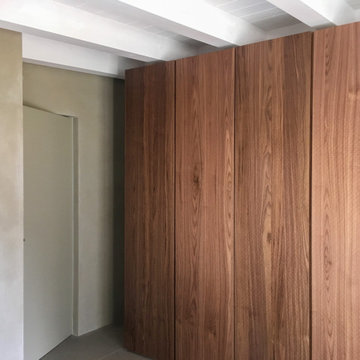
他の地域にある広いモダンスタイルのおしゃれな主寝室 (ベージュの壁、磁器タイルの床、暖炉なし、グレーの床、表し梁、壁紙) のインテリア
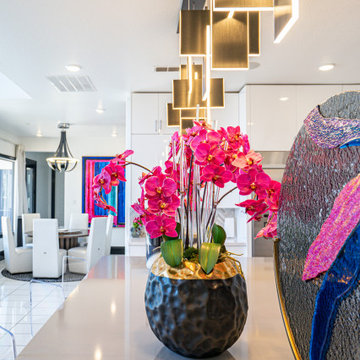
The 8,000 sq. ft. Riverstone Residence was a new build Modern Masterpiece overlooking the manicured lawns of the prestigious Riverstone neighborhood that was in need of a cutting edge, modern yet classic spirit.'
The interiors remain true to Rehman’s belief in mixing styles, eras and selections, bringing together the stars of the past with today’s emerging artists to create environments that are at once inviting, comfortable and seductive.
The powder room was designed to give guests a separate experience from the rest of the space. Combining tiled walls with a hand-painted custom wall design, various materials play together to tell a story of a dark yet glamorous space with an edgy twist.
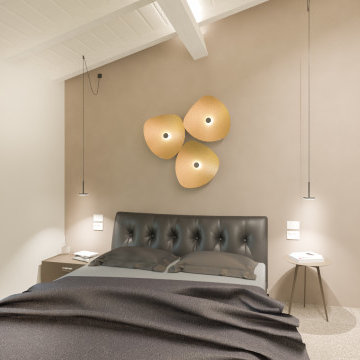
la camera caratterizzata dal bel soffito con travi a vista retroilluminate, è stata enfatizzata dalle luci artificiali grazie ad una diversificazione delle fonti luminose. I materiali e le finiture ricordano i colori naturali della terra.
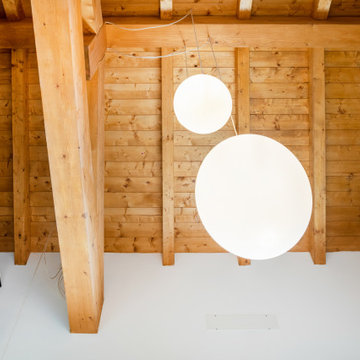
Casa AL
Ristrutturazione completa con ampliamento di 110 mq
ミラノにある中くらいなコンテンポラリースタイルのおしゃれな寝室 (グレーの壁、磁器タイルの床、標準型暖炉、木材の暖炉まわり、グレーの床、表し梁、壁紙、グレーの天井) のインテリア
ミラノにある中くらいなコンテンポラリースタイルのおしゃれな寝室 (グレーの壁、磁器タイルの床、標準型暖炉、木材の暖炉まわり、グレーの床、表し梁、壁紙、グレーの天井) のインテリア
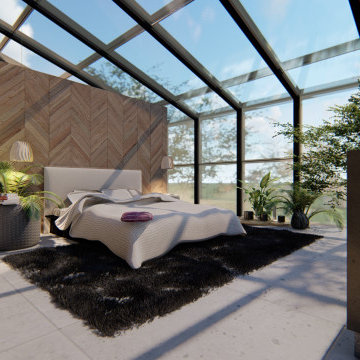
Progettazione di camera da letto in ampliamento.
Utilizzo di serra solare per un recupero passivo del calore e le aperture consentono una continua ventilazione dei locali.
L'armadio separa la camera dall'ampio locale guardaroba.
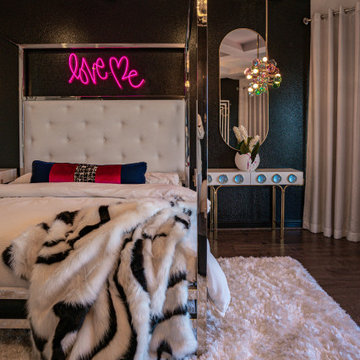
The 8,000 sq. ft. Riverstone Residence was a new build Modern Masterpiece overlooking the manicured lawns of the prestigious Riverstone neighborhood that was in need of a cutting edge, modern yet classic spirit.'
The interiors remain true to Rehman’s belief in mixing styles, eras and selections, bringing together the stars of the past with today’s emerging artists to create environments that are at once inviting, comfortable and seductive.
The powder room was designed to give guests a separate experience from the rest of the space. Combining tiled walls with a hand-painted custom wall design, various materials play together to tell a story of a dark yet glamorous space with an edgy twist.
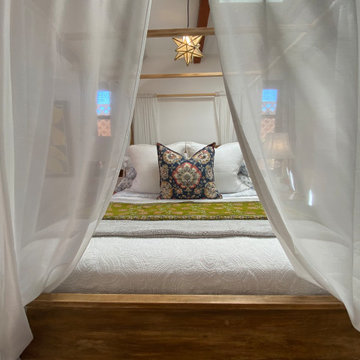
This casita was completely renovated from floor to ceiling in preparation of Airbnb short term romantic getaways. The color palette of teal green, blue and white was brought to life with curated antiques that were stripped of their dark stain colors, collected fine linens, fine plaster wall finishes, authentic Turkish rugs, antique and custom light fixtures, original oil paintings and moorish chevron tile and Moroccan pattern choices.
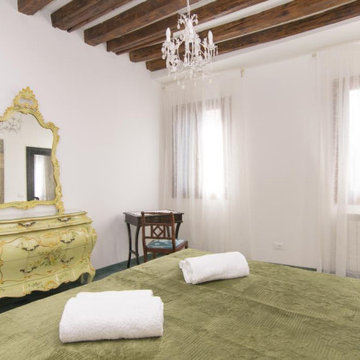
Camera da letto matrimoniale
ヴェネツィアにある中くらいなトラディショナルスタイルのおしゃれな主寝室 (白い壁、磁器タイルの床、ターコイズの床、表し梁) のレイアウト
ヴェネツィアにある中くらいなトラディショナルスタイルのおしゃれな主寝室 (白い壁、磁器タイルの床、ターコイズの床、表し梁) のレイアウト
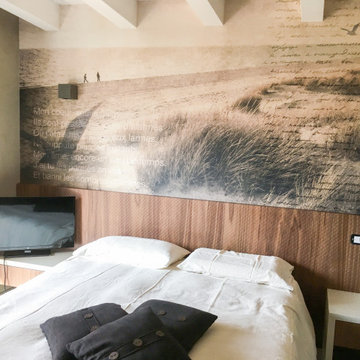
他の地域にある広いモダンスタイルのおしゃれな主寝室 (ベージュの壁、磁器タイルの床、暖炉なし、グレーの床、表し梁、壁紙) のレイアウト
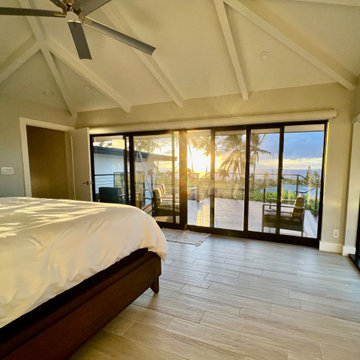
This dated home has been massively transformed with modern additions, finishes and fixtures. A full turn key every surface touched. Created a new floor plan of the existing interior of the main house. We exposed the T&G ceilings and captured the height in most areas. The exterior hardscape, windows- siding-roof all new materials. The main building was re-space planned to add a glass dining area wine bar and then also extended to bridge to another existing building to become the main suite with a huge bedroom, main bath and main closet with high ceilings. In addition to the three bedrooms and two bathrooms that were reconfigured. Surrounding the main suite building are new decks and a new elevated pool. These decks then also connected the entire much larger home to the existing - yet transformed pool cottage. The lower level contains 3 garage areas and storage rooms. The sunset views -spectacular of Molokini and West Maui mountains.
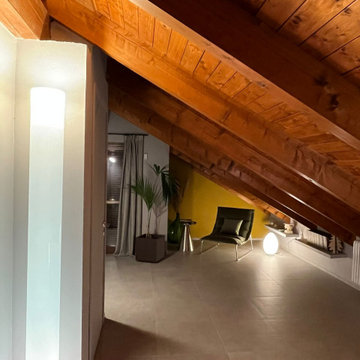
Nella parete frontale al bagno, data l'altezza risicata, abbiamo deciso di posizionare delle mensole ed il radiatore
トゥーリンにある中くらいなモダンスタイルのおしゃれな客用寝室 (黄色い壁、磁器タイルの床、グレーの床、表し梁)
トゥーリンにある中くらいなモダンスタイルのおしゃれな客用寝室 (黄色い壁、磁器タイルの床、グレーの床、表し梁)
高級な寝室 (表し梁、磁器タイルの床) の写真
1
