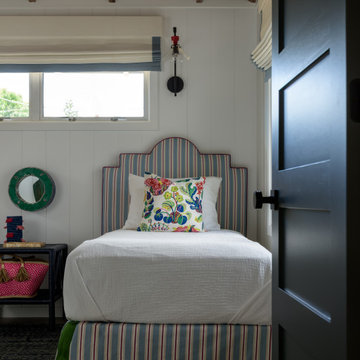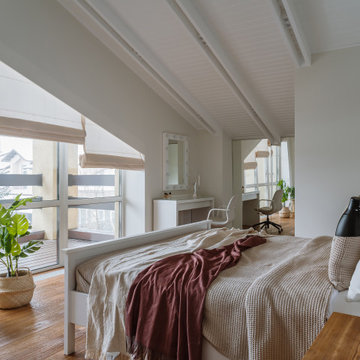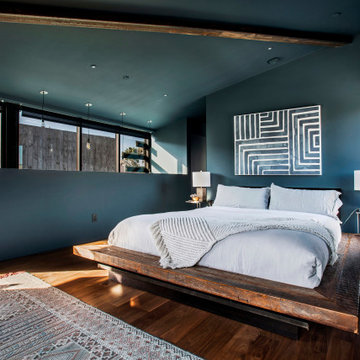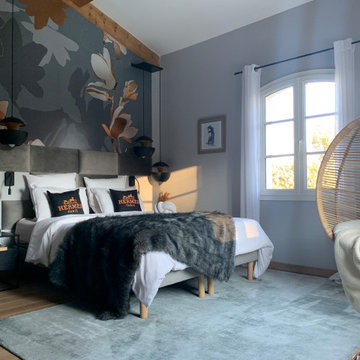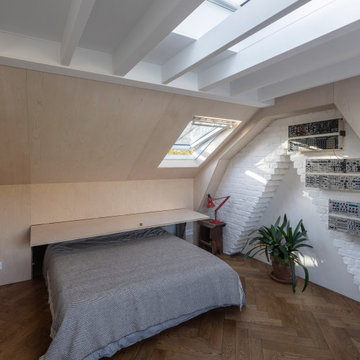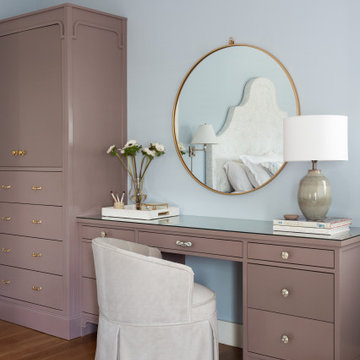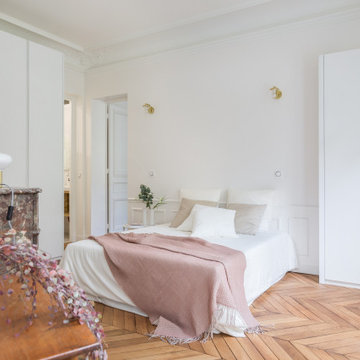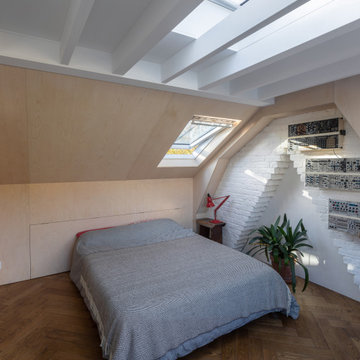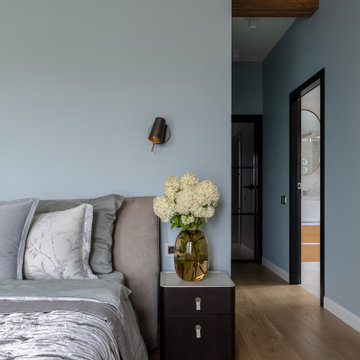高級なグレーの寝室 (表し梁) の写真

Designed with frequent guests in mind, we layered furnishings and textiles to create a light and spacious bedroom. The floor to ceiling drapery blocks out light for restful sleep. Featured are a velvet-upholstered bed frame, bedside sconces, custom pillows, contemporary art, painted beams, and light oak flooring.
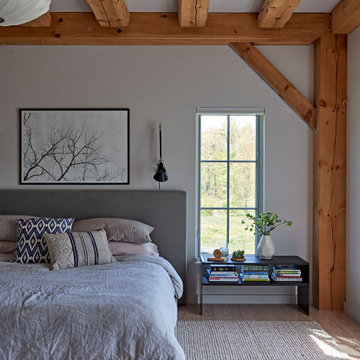
Light-filled and peaceful master bedroom retreat with exposed wooden beams and neutral colors.
広いカントリー風のおしゃれな主寝室 (白い壁、淡色無垢フローリング、表し梁)
広いカントリー風のおしゃれな主寝室 (白い壁、淡色無垢フローリング、表し梁)
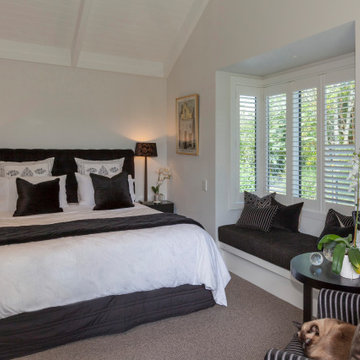
Mike Bowater
ウェリントンにある中くらいなトランジショナルスタイルのおしゃれな客用寝室 (白い壁、カーペット敷き、暖炉なし、マルチカラーの床、表し梁、白い天井)
ウェリントンにある中くらいなトランジショナルスタイルのおしゃれな客用寝室 (白い壁、カーペット敷き、暖炉なし、マルチカラーの床、表し梁、白い天井)
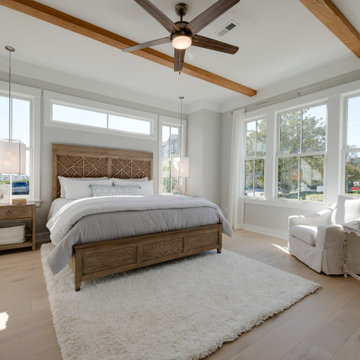
他の地域にある広いビーチスタイルのおしゃれな主寝室 (グレーの壁、淡色無垢フローリング、グレーの床、表し梁) のインテリア

サンフランシスコにある広いカントリー風のおしゃれな主寝室 (ベージュの壁、無垢フローリング、標準型暖炉、タイルの暖炉まわり、茶色い床、表し梁、塗装板張りの天井、三角天井)
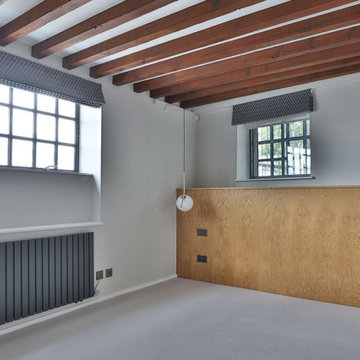
A bespoke bedhead was built in a stunning warm timber, filling the space nicely. It was designed to be built forward and with sectioned lift-up lids, allowing for storage of large items such as suitcases inside. Brass feature pendant lights in the same style as the wall ones were fitted either side of the bed, combining with the bedhead and blinds to create a luxe feeling in the space. The roman blinds with sheer roller blinds behind are electrical in function, being a navy and white chevron design that add a gorgeous detail element to the room. The resulting space is welcoming, calming, warm and lovely to be in. Discover more at https://absoluteprojectmanagement.com/portfolio/matt-wapping/
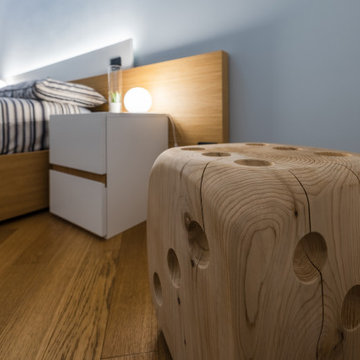
La camera matrimoniale contiene complementi d'arredo fatti su disegno e su misura dal falegname. Il legno usato è il rovere: in parte naturale e in parte laccato di bianco a poro aperto. Di grande effetto sono le maniglie a gola ricavate con il rovere naturale.
Compare anche un oggetto di design il "Dado" di Riva 1920.
Foto di Simone Marulli

Inspired by the iconic American farmhouse, this transitional home blends a modern sense of space and living with traditional form and materials. Details are streamlined and modernized, while the overall form echoes American nastolgia. Past the expansive and welcoming front patio, one enters through the element of glass tying together the two main brick masses.
The airiness of the entry glass wall is carried throughout the home with vaulted ceilings, generous views to the outside and an open tread stair with a metal rail system. The modern openness is balanced by the traditional warmth of interior details, including fireplaces, wood ceiling beams and transitional light fixtures, and the restrained proportion of windows.
The home takes advantage of the Colorado sun by maximizing the southern light into the family spaces and Master Bedroom, orienting the Kitchen, Great Room and informal dining around the outdoor living space through views and multi-slide doors, the formal Dining Room spills out to the front patio through a wall of French doors, and the 2nd floor is dominated by a glass wall to the front and a balcony to the rear.
As a home for the modern family, it seeks to balance expansive gathering spaces throughout all three levels, both indoors and out, while also providing quiet respites such as the 5-piece Master Suite flooded with southern light, the 2nd floor Reading Nook overlooking the street, nestled between the Master and secondary bedrooms, and the Home Office projecting out into the private rear yard. This home promises to flex with the family looking to entertain or stay in for a quiet evening.
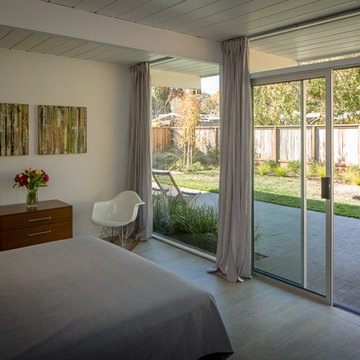
Eichler in Marinwood - In conjunction to the porous programmatic kitchen block as a connective element, the walls along the main corridor add to the sense of bringing outside in. The fin wall adjacent to the entry has been detailed to have the siding slip past the glass, while the living, kitchen and dining room are all connected by a walnut veneer feature wall running the length of the house. This wall also echoes the lush surroundings of lucas valley as well as the original mahogany plywood panels used within eichlers.
photo: scott hargis
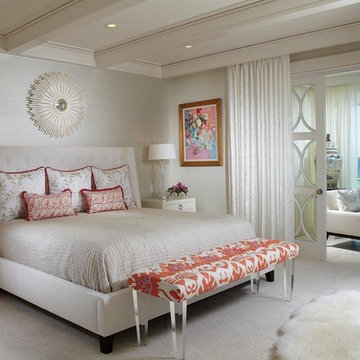
Pineapple House designers removed the sliding glass doors separating the master from the lanai, adding custom glassed pocket doors to the configuration. They reconfigured the master, master bath and master closet entrances and walls to bring more fresh air and light into the suite. Window treatments, both in the bedroom and on the lanai, give privacy options as they provide solar and sound control.
Daniel Newcomb Architectural Photography
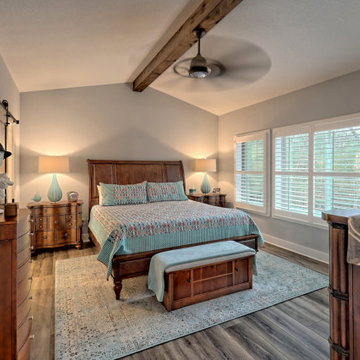
This welcoming Craftsman style home features an angled garage, statement fireplace, open floor plan, and a partly finished basement.
アトランタにある広いトラディショナルスタイルのおしゃれな主寝室 (グレーの壁、クッションフロア、グレーの床、表し梁) のインテリア
アトランタにある広いトラディショナルスタイルのおしゃれな主寝室 (グレーの壁、クッションフロア、グレーの床、表し梁) のインテリア
高級なグレーの寝室 (表し梁) の写真
1
