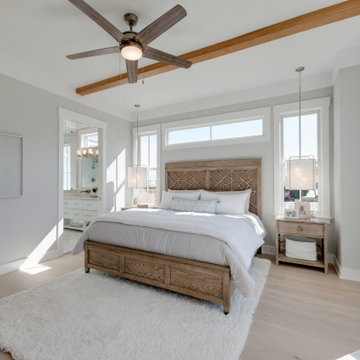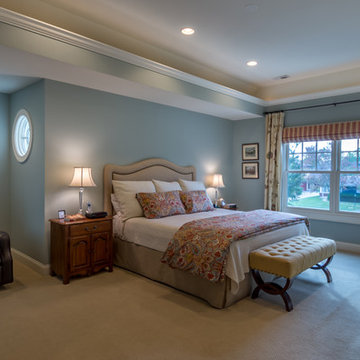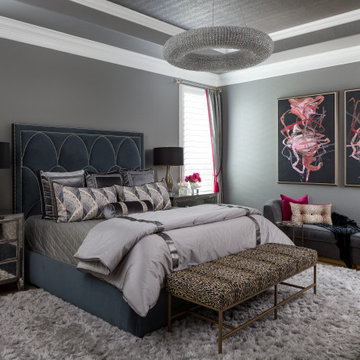高級な寝室 (表し梁、クロスの天井) の写真
絞り込み:
資材コスト
並び替え:今日の人気順
写真 1〜20 枚目(全 1,263 枚)
1/4

We opened walls and converted the casita to a Primary bedroom
オレンジカウンティにある広い地中海スタイルのおしゃれなロフト寝室 (白い壁、無垢フローリング、表し梁) のレイアウト
オレンジカウンティにある広い地中海スタイルのおしゃれなロフト寝室 (白い壁、無垢フローリング、表し梁) のレイアウト

This 1956 John Calder Mackay home had been poorly renovated in years past. We kept the 1400 sqft footprint of the home, but re-oriented and re-imagined the bland white kitchen to a midcentury olive green kitchen that opened up the sight lines to the wall of glass facing the rear yard. We chose materials that felt authentic and appropriate for the house: handmade glazed ceramics, bricks inspired by the California coast, natural white oaks heavy in grain, and honed marbles in complementary hues to the earth tones we peppered throughout the hard and soft finishes. This project was featured in the Wall Street Journal in April 2022.
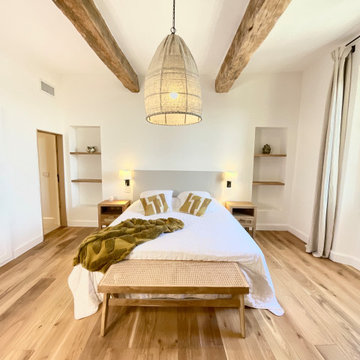
マルセイユにある中くらいな地中海スタイルのおしゃれな主寝室 (白い壁、淡色無垢フローリング、暖炉なし、茶色い床、表し梁) のレイアウト
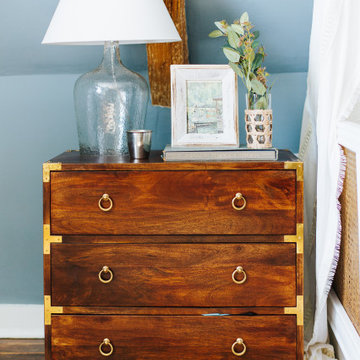
How sweet is this little girls room?
ボルチモアにある広いトラディショナルスタイルのおしゃれな主寝室 (青い壁、無垢フローリング、標準型暖炉、漆喰の暖炉まわり、茶色い床、表し梁)
ボルチモアにある広いトラディショナルスタイルのおしゃれな主寝室 (青い壁、無垢フローリング、標準型暖炉、漆喰の暖炉まわり、茶色い床、表し梁)
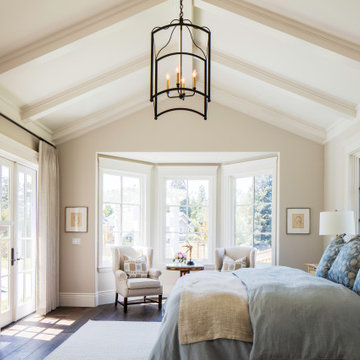
Classic master bedroom with vaulted ceiling and white exposed beams. Custom wood and and marble mantle.
サンフランシスコにある広いビーチスタイルのおしゃれな主寝室 (ベージュの壁、濃色無垢フローリング、標準型暖炉、石材の暖炉まわり、ベージュの床、表し梁) のレイアウト
サンフランシスコにある広いビーチスタイルのおしゃれな主寝室 (ベージュの壁、濃色無垢フローリング、標準型暖炉、石材の暖炉まわり、ベージュの床、表し梁) のレイアウト
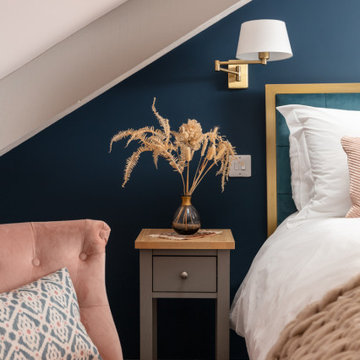
Boasting a large terrace with long reaching sea views across the River Fal and to Pendennis Point, Seahorse was a full property renovation managed by Warren French.
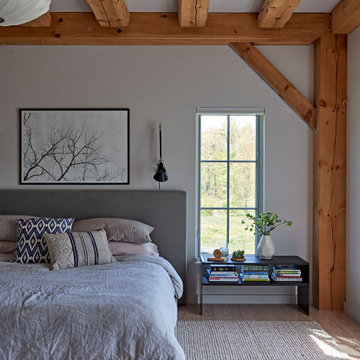
Light-filled and peaceful master bedroom retreat with exposed wooden beams and neutral colors.
広いカントリー風のおしゃれな主寝室 (白い壁、淡色無垢フローリング、表し梁)
広いカントリー風のおしゃれな主寝室 (白い壁、淡色無垢フローリング、表し梁)
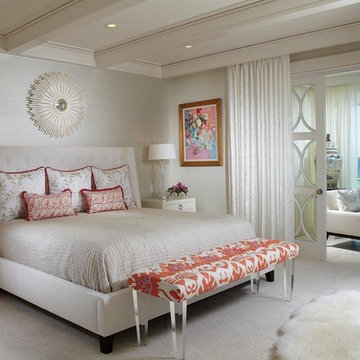
Pineapple House designers removed the sliding glass doors separating the master from the lanai, adding custom glassed pocket doors to the configuration. They reconfigured the master, master bath and master closet entrances and walls to bring more fresh air and light into the suite. Window treatments, both in the bedroom and on the lanai, give privacy options as they provide solar and sound control.
Daniel Newcomb Architectural Photography
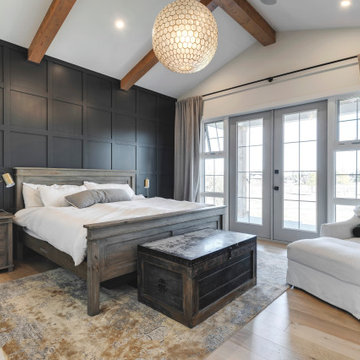
カルガリーにある広いトランジショナルスタイルのおしゃれな主寝室 (白い壁、茶色い床、表し梁、三角天井、パネル壁、淡色無垢フローリング、白い天井) のレイアウト
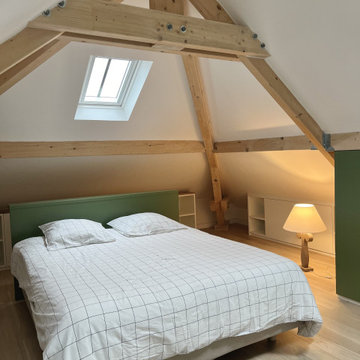
Aménagement et décoration d'une chambre parentale avec la création d'une tête-de-lit, de placards, dressings, commodes, bibliothèques et meubles sur-mesure sous les combles
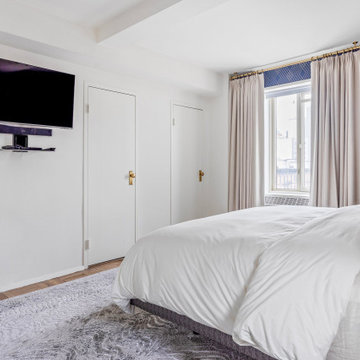
Interior design by Ellen Z. Wright of Apartment Rehab NYC
ニューヨークにある中くらいなモダンスタイルのおしゃれな主寝室 (白い壁、表し梁、壁紙)
ニューヨークにある中くらいなモダンスタイルのおしゃれな主寝室 (白い壁、表し梁、壁紙)
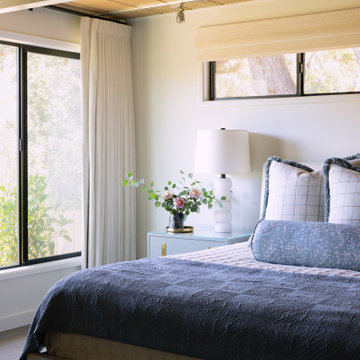
In this primary bedroom we kept colors and tones light and cool to compliment the view of the oak trees outside. The draperies, when closed, block our light and lend to the cocoon effect. Featured in the space are blue washed nightstands, custom window-pane euros, custom watercolor blue bolster, upholstered bed frame, and alabaster lamps.
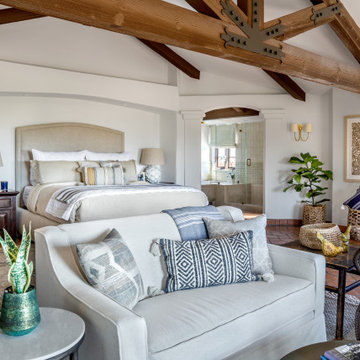
Expansive guest bedroom
オレンジカウンティにある広い地中海スタイルのおしゃれな客用寝室 (白い壁、無垢フローリング、コーナー設置型暖炉、漆喰の暖炉まわり、茶色い床、表し梁) のレイアウト
オレンジカウンティにある広い地中海スタイルのおしゃれな客用寝室 (白い壁、無垢フローリング、コーナー設置型暖炉、漆喰の暖炉まわり、茶色い床、表し梁) のレイアウト

Inspired by the iconic American farmhouse, this transitional home blends a modern sense of space and living with traditional form and materials. Details are streamlined and modernized, while the overall form echoes American nastolgia. Past the expansive and welcoming front patio, one enters through the element of glass tying together the two main brick masses.
The airiness of the entry glass wall is carried throughout the home with vaulted ceilings, generous views to the outside and an open tread stair with a metal rail system. The modern openness is balanced by the traditional warmth of interior details, including fireplaces, wood ceiling beams and transitional light fixtures, and the restrained proportion of windows.
The home takes advantage of the Colorado sun by maximizing the southern light into the family spaces and Master Bedroom, orienting the Kitchen, Great Room and informal dining around the outdoor living space through views and multi-slide doors, the formal Dining Room spills out to the front patio through a wall of French doors, and the 2nd floor is dominated by a glass wall to the front and a balcony to the rear.
As a home for the modern family, it seeks to balance expansive gathering spaces throughout all three levels, both indoors and out, while also providing quiet respites such as the 5-piece Master Suite flooded with southern light, the 2nd floor Reading Nook overlooking the street, nestled between the Master and secondary bedrooms, and the Home Office projecting out into the private rear yard. This home promises to flex with the family looking to entertain or stay in for a quiet evening.
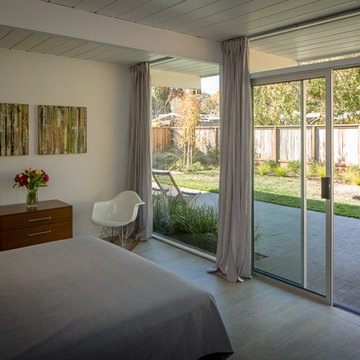
Eichler in Marinwood - In conjunction to the porous programmatic kitchen block as a connective element, the walls along the main corridor add to the sense of bringing outside in. The fin wall adjacent to the entry has been detailed to have the siding slip past the glass, while the living, kitchen and dining room are all connected by a walnut veneer feature wall running the length of the house. This wall also echoes the lush surroundings of lucas valley as well as the original mahogany plywood panels used within eichlers.
photo: scott hargis
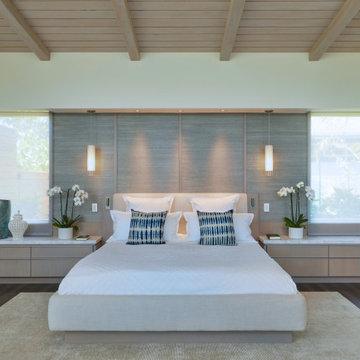
The Master bedroom provides a serene oasis and a view of the golf course from corner glass windows. Pocketing glass doors (in foreground) lead to a private lanai.
高級な寝室 (表し梁、クロスの天井) の写真
1
