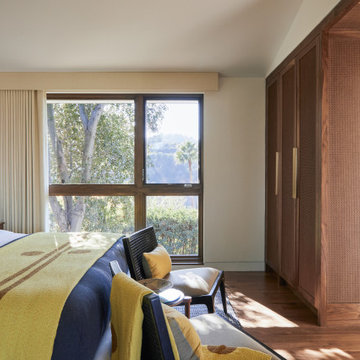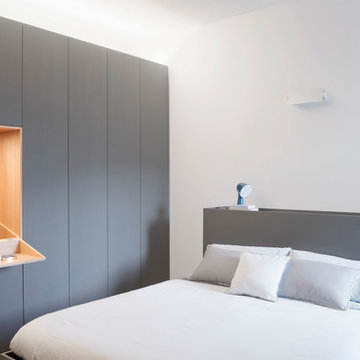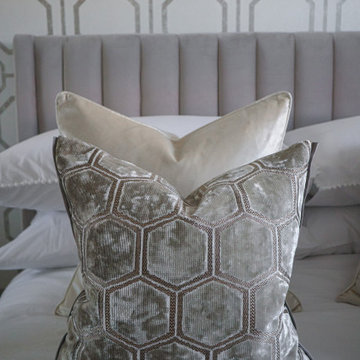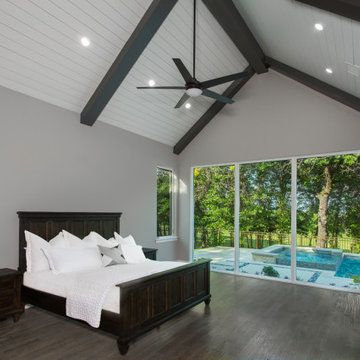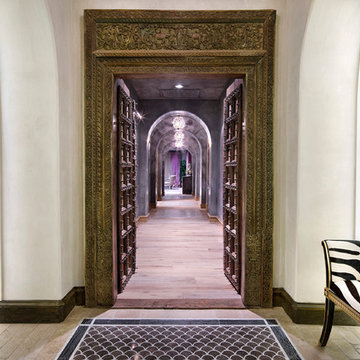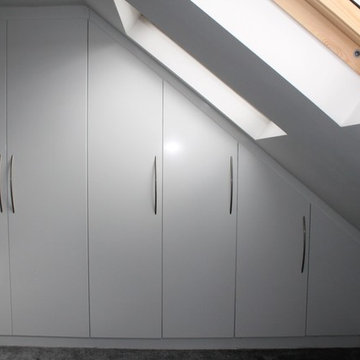ラグジュアリーな寝室の写真
絞り込み:
資材コスト
並び替え:今日の人気順
写真 1421〜1440 枚目(全 27,935 枚)
1/2
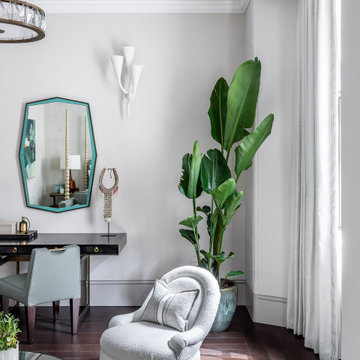
Wool bouclé lounge chairs sit either side of an oval-shaped glass coffee table. It's a relaxing spot next to a dark-wood dressing table, above which hangs an octagonal mirror with a teal coloured frame. Plaster wall lights in the shape of woodland flutes add to the dreamy, relaxed feeling of the space.
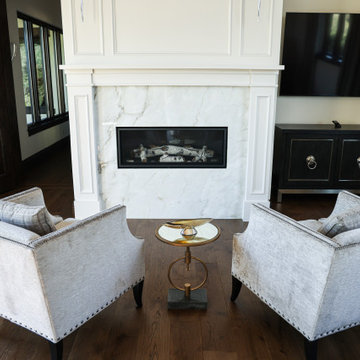
ソルトレイクシティにある広いモダンスタイルのおしゃれな主寝室 (白い壁、濃色無垢フローリング、標準型暖炉、石材の暖炉まわり、茶色い床、板張り天井)
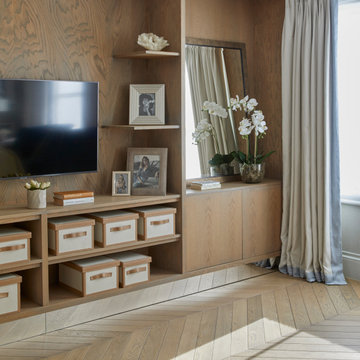
A historic London townhouse, redesigned by Rose Narmani Interiors.
ロンドンにある広いコンテンポラリースタイルのおしゃれな主寝室 (グレーの壁、竹フローリング、標準型暖炉、石材の暖炉まわり、ベージュの床、壁紙) のインテリア
ロンドンにある広いコンテンポラリースタイルのおしゃれな主寝室 (グレーの壁、竹フローリング、標準型暖炉、石材の暖炉まわり、ベージュの床、壁紙) のインテリア
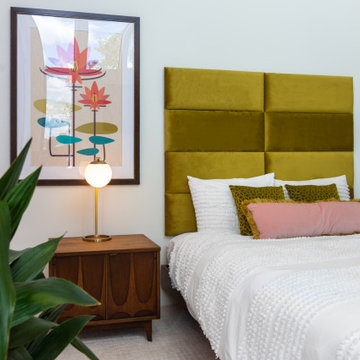
Midcentury Modern inspired new build home. Color, texture, pattern, interesting roof lines, wood, light!
デトロイトにある広いミッドセンチュリースタイルのおしゃれな客用寝室 (白い壁、カーペット敷き、白い床、三角天井、壁紙)
デトロイトにある広いミッドセンチュリースタイルのおしゃれな客用寝室 (白い壁、カーペット敷き、白い床、三角天井、壁紙)
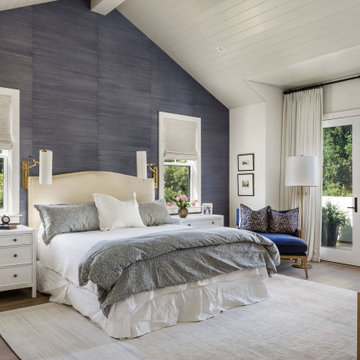
Light and Airy! Fresh and Modern Architecture by Arch Studio, Inc. 2021
サンフランシスコにある広いトランジショナルスタイルのおしゃれな主寝室 (青い壁、無垢フローリング、グレーの床、三角天井、壁紙) のレイアウト
サンフランシスコにある広いトランジショナルスタイルのおしゃれな主寝室 (青い壁、無垢フローリング、グレーの床、三角天井、壁紙) のレイアウト
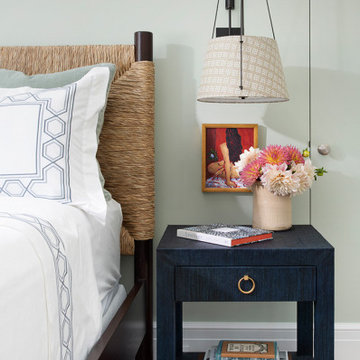
The family living in this shingled roofed home on the Peninsula loves color and pattern. At the heart of the two-story house, we created a library with high gloss lapis blue walls. The tête-à-tête provides an inviting place for the couple to read while their children play games at the antique card table. As a counterpoint, the open planned family, dining room, and kitchen have white walls. We selected a deep aubergine for the kitchen cabinetry. In the tranquil master suite, we layered celadon and sky blue while the daughters' room features pink, purple, and citrine.
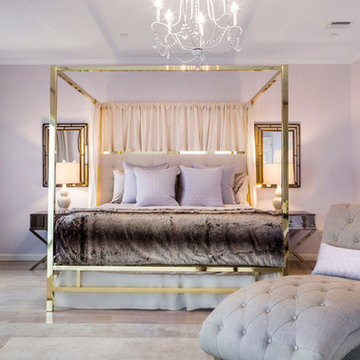
Transitional lavender and gray master bedroom suite. All custom furniture, window treatments, pillows, rug, and headboard
マイアミにある巨大なビーチスタイルのおしゃれな主寝室 (紫の壁、濃色無垢フローリング、茶色い床) のインテリア
マイアミにある巨大なビーチスタイルのおしゃれな主寝室 (紫の壁、濃色無垢フローリング、茶色い床) のインテリア
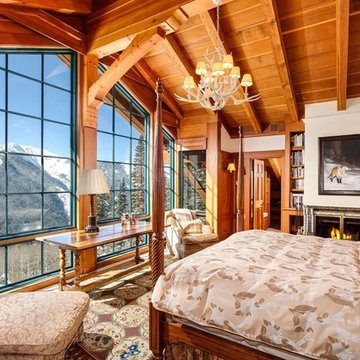
Rutgers Construction
Aspen, CO 81611
他の地域にある広いラスティックスタイルのおしゃれな主寝室 (ベージュの壁、淡色無垢フローリング、標準型暖炉、石材の暖炉まわり、茶色い床) のレイアウト
他の地域にある広いラスティックスタイルのおしゃれな主寝室 (ベージュの壁、淡色無垢フローリング、標準型暖炉、石材の暖炉まわり、茶色い床) のレイアウト
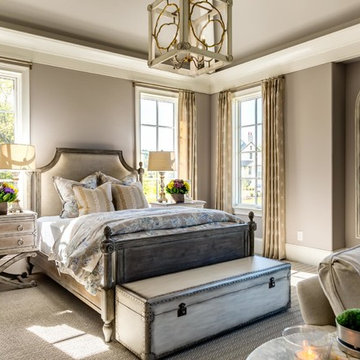
Photographer - Marty Paoletta
ナッシュビルにある広いトラディショナルスタイルのおしゃれな客用寝室 (ベージュの壁、カーペット敷き、ベージュの床)
ナッシュビルにある広いトラディショナルスタイルのおしゃれな客用寝室 (ベージュの壁、カーペット敷き、ベージュの床)
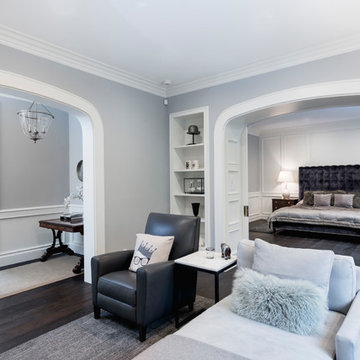
Master sitting room
ロサンゼルスにある広いトランジショナルスタイルのおしゃれな主寝室 (濃色無垢フローリング、暖炉なし、茶色い床、グレーの壁、グレーとブラウン)
ロサンゼルスにある広いトランジショナルスタイルのおしゃれな主寝室 (濃色無垢フローリング、暖炉なし、茶色い床、グレーの壁、グレーとブラウン)
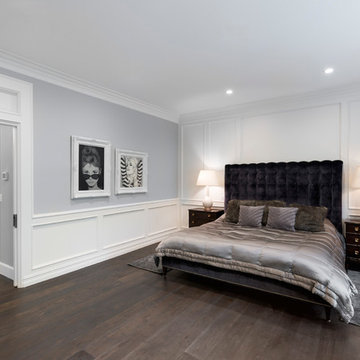
Master Bedroom Suite
ロサンゼルスにある広いトランジショナルスタイルのおしゃれな主寝室 (濃色無垢フローリング、暖炉なし、白い床、グレーの壁) のレイアウト
ロサンゼルスにある広いトランジショナルスタイルのおしゃれな主寝室 (濃色無垢フローリング、暖炉なし、白い床、グレーの壁) のレイアウト
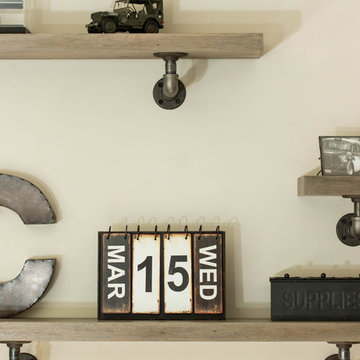
This is a kids room that won't be outgrown! The boy is currently seven, but can easily keep this room decor through his high school years.
ロサンゼルスにある広いインダストリアルスタイルのおしゃれな寝室 (グレーの壁、淡色無垢フローリング、ベージュの床) のレイアウト
ロサンゼルスにある広いインダストリアルスタイルのおしゃれな寝室 (グレーの壁、淡色無垢フローリング、ベージュの床) のレイアウト
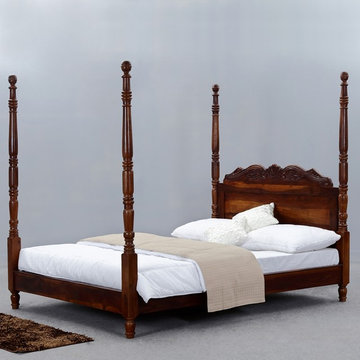
Your bed isn’t just a place to sleep; it’s a place to dream, so indulge yourself with your dream bed. The Queen Anne 4-Poster Platform Bed with hand carved Headboard is built with solid Indian rosewood, a premium hardwood with a unique dark and light wood grain design. This heirloom quality bed is both durable and beautiful.
Choose the bed size that fits your style. It’s available in Full, Queen, King, and California King. The four posts are slender with a four sided base and round segments on the bottom and top. The head board features intricate hand carved details.
Special Features:
• Hand rubbed stain and finish
• Bed stands off the floor
• Old world craftsmanship
Dimensions:
Full:
Mattress Dimensions: 54" W X 75" L
Overall: 58" W X 81" L X 43" H
Poster Bed: 58" W X 81" L X 71" H
Headboard: 43" High X 3" Thick
Footboard: 12" High X 3" Thick
Queen:
Mattress Dimensions: 60" W X 80" L
Overall: 64" W X 86" L X 43" H
Poster Bed: 64" W X 86" L X 71" H
Headboard: 43" High X 3" Thick
Footboard: 12" High X 3" Thick
King:
Mattress Dimensions: 76" W X 80" L
Overall: 80" W X 86" L X 43" H
Poster Bed: 80" W X 86" L X 71" H
Headboard: 43" High X 3" Thick
Footboard: 12" High X 3" Thick
California King:
Mattress Dimensions: 72" W X 84" L
Overall: 76" W X 90" L X 43" H
Poster Bed: 76" W X 90" L X 71" H
Headboard: 43" High X 3" Thick
Footboard: 12" High X 3" Thick
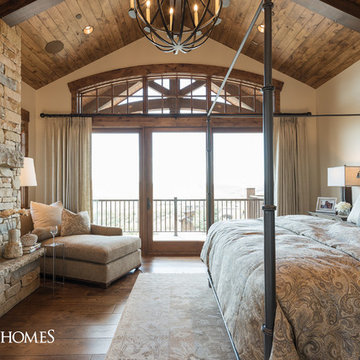
This beautiful bedroom features this stunning stone fireplace, wood floors and a wood ceiling. This home was in the Park City Area Showcase of Homes 2016.
http://cameohomesinc.com/
ラグジュアリーな寝室の写真
72
