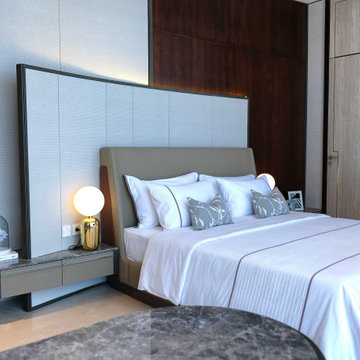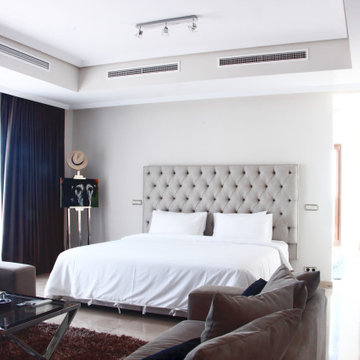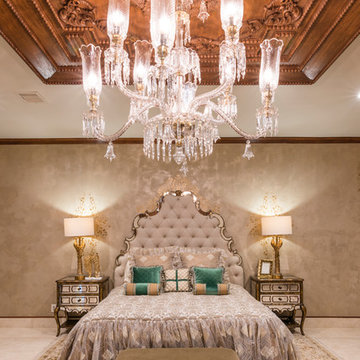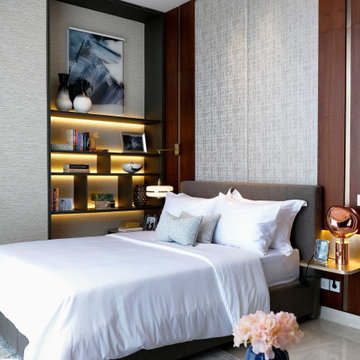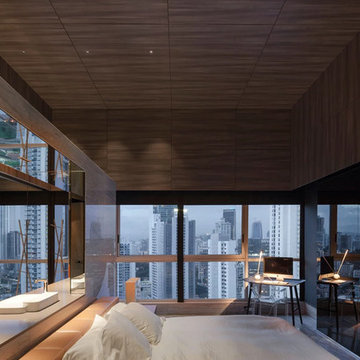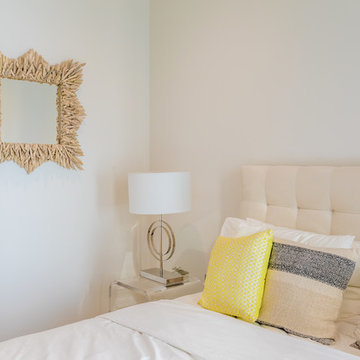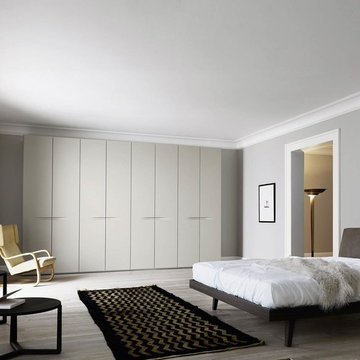ラグジュアリーな寝室 (大理石の床、ベージュの床) の写真
絞り込み:
資材コスト
並び替え:今日の人気順
写真 1〜20 枚目(全 58 枚)
1/4

This custom built 2-story French Country style home is a beautiful retreat in the South Tampa area. The exterior of the home was designed to strike a subtle balance of stucco and stone, brought together by a neutral color palette with contrasting rust-colored garage doors and shutters. To further emphasize the European influence on the design, unique elements like the curved roof above the main entry and the castle tower that houses the octagonal shaped master walk-in shower jutting out from the main structure. Additionally, the entire exterior form of the home is lined with authentic gas-lit sconces. The rear of the home features a putting green, pool deck, outdoor kitchen with retractable screen, and rain chains to speak to the country aesthetic of the home.
Inside, you are met with a two-story living room with full length retractable sliding glass doors that open to the outdoor kitchen and pool deck. A large salt aquarium built into the millwork panel system visually connects the media room and living room. The media room is highlighted by the large stone wall feature, and includes a full wet bar with a unique farmhouse style bar sink and custom rustic barn door in the French Country style. The country theme continues in the kitchen with another larger farmhouse sink, cabinet detailing, and concealed exhaust hood. This is complemented by painted coffered ceilings with multi-level detailed crown wood trim. The rustic subway tile backsplash is accented with subtle gray tile, turned at a 45 degree angle to create interest. Large candle-style fixtures connect the exterior sconces to the interior details. A concealed pantry is accessed through hidden panels that match the cabinetry. The home also features a large master suite with a raised plank wood ceiling feature, and additional spacious guest suites. Each bathroom in the home has its own character, while still communicating with the overall style of the home.
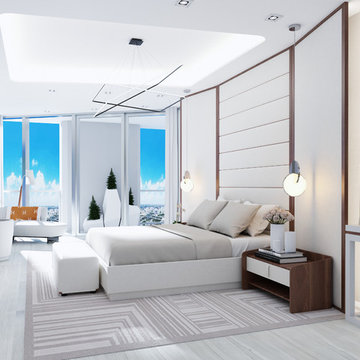
Zaha Hadid Architects have dazzled us again, this time with 1000 MUSEUM, a high-rise residential tower that casts a luminous presence across Biscayne Boulevard.At 4800 square-feet, the residence offers a spacious floor plan that is easy to work with and offers lots of possibilities, including a spectacular terrace that brings the total square footage to 5500. Four bedrooms and five-and-a-half bathrooms are the perfect vehicles for exquisite furniture, finishes, lighting, custom pieces, and more.We’ve sourced Giorgetti, Holly Hunt, Kyle Bunting, Hermès, Rolling Hill Lighting, and more.
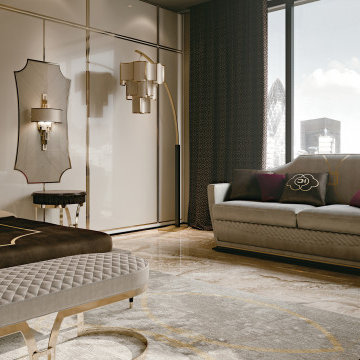
An amazing loft with an amazing scenery, designed to be glamorous, stylish and luxurious.
ロンドンにある広いコンテンポラリースタイルのおしゃれな寝室 (ベージュの壁、大理石の床、ベージュの床、羽目板の壁)
ロンドンにある広いコンテンポラリースタイルのおしゃれな寝室 (ベージュの壁、大理石の床、ベージュの床、羽目板の壁)
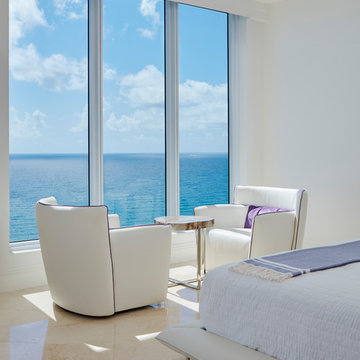
This Palm Beach apartment is all about the views. With it's modern lines, window walls with ocean views and bright clean lines, the modern style furnishings were well suited. Hidden within the ceilings, soft inlay lighting helps illuminate the space without breaking the sight-lines to the windows. The deep purple tones and rich fabrics add warmth and elegance to the simple lines of the modern design.
Robert Brantley Photography
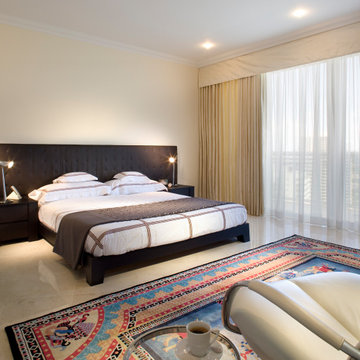
Contemporary Style, Guest Bedroom, Ocean View, Panoramic Windows, Balcony, Marble Floor, Recessed Lights with Crystal Abjures, King Bed with Upholstered in Dark Brown Leather Headboard and Dark Stained Walnut Wood Bedframe, two Nightstands with two Drawers in Dark Stained Walnut Wood, Recliner with Headrest in White Leather, Stainless-Steel Swivel Base and Arm Details, Round End Table with Stainless-Steel Base and Glass Top, two Adjustable Chrome Plated LED Table Lamps, Custom Hand Knotted Wool Patterned Area Rug, Pleated Curtains in Italian Silk and Sheers, White Organic Cotton Bedding with Hand-Finished Embroidery, Coverlet in Chocolate-Brown Decoratively Perforated Suede, Off-White Room Color Palette.
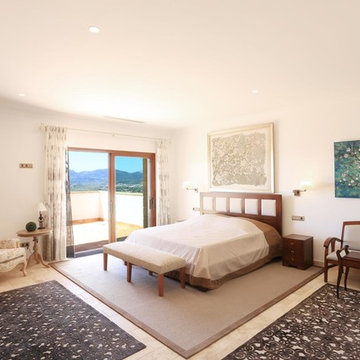
Dormitorio de invitados con amarios grandes y baño en-suite.
アリカンテにある巨大な地中海スタイルのおしゃれな客用寝室 (ベージュの壁、大理石の床、ベージュの床) のインテリア
アリカンテにある巨大な地中海スタイルのおしゃれな客用寝室 (ベージュの壁、大理石の床、ベージュの床) のインテリア
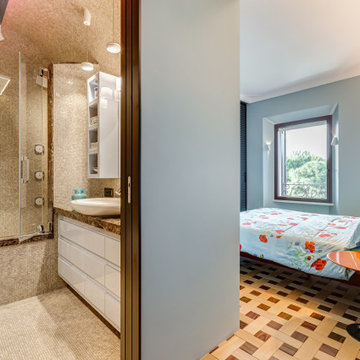
Disimpegno tra bagno en suite e camera da letto. Visibili le zone vasca-doccia e lavabo. Pareti e volta in mosaico marmoreo, piano e cornici in marmo "emperador brown", laccatura arredi in grigio-celeste
In camera da letto, parquet in rovere e palissandro, letto in pelle con illuminazione a led, tinte pareti in coordinazione con le laccature del bagno.
---
Hallway linking "en suite" bathroom to bedroom. The shower-bath and washbasin areas are visible. Walls and vault in marble mosaic, top and frames in "emperador brown" marble, lacquered light-blue furniture.
In the bedroom, oak and rosewood parquet, leather bed with LED lighting, same light-blue color walls.
---
Photographer: Luca Tranquilli
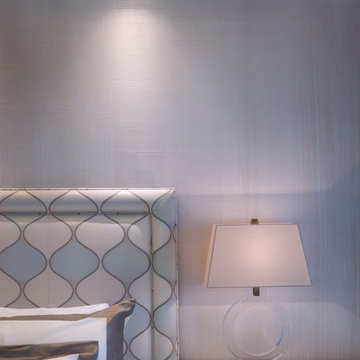
Photo credit: Paul Stoppi
A close-up of the nightstand, upholstered bed and accent pillows in the master bedroom of the Ocean Palms condominium in Hollywood, FL
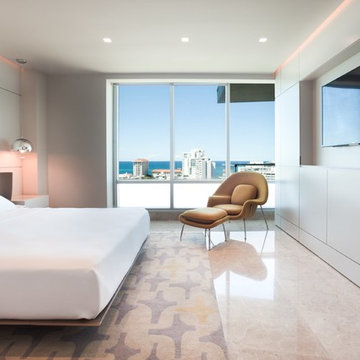
Alberto Bartolomei
他の地域にある広いモダンスタイルのおしゃれな主寝室 (ベージュの壁、大理石の床、暖炉なし、ベージュの床) のレイアウト
他の地域にある広いモダンスタイルのおしゃれな主寝室 (ベージュの壁、大理石の床、暖炉なし、ベージュの床) のレイアウト
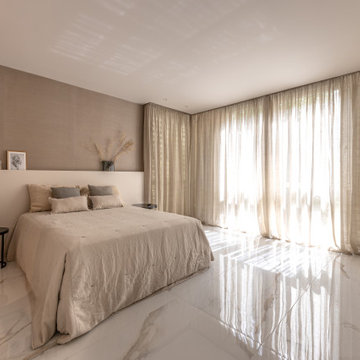
Estamos encantadas de presentaros el resultado de nuestro trabajo de proyección y dirección de obra de esta reforma en la que hemos estado trabajando en los últimos meses.
Unos de los espacios más impactantes es la Suite Principal de 34m2. Para este diseño nos inspiramos en las suites de hoteles, ya que los espacios se van abriendo a medidas que se accede a la estancia para favorecer la intimidad.
La zona del dormitorio presentaba la particularidad de disponer de una tribuna de ventanas con espléndidas vistas del jardín, que quedan enmarcadas por las románticas cortinas de lino natural. Por la noche, es posible bañar los tejidos, creando una atmósfera de calma, con la luz cenital proyectada desde los cortineros.
La estancia integra un vestidor semi-abierto al que se accede a través de un cerramiento de puertas correderas de cuarterones y vidrios transparentes. Los interiores de armario, diseñados a medida, son de chapa de madera de roble natural. Las puertas de perfil de aluminio y los accesorios lacados en color antracita, destacan gracias a la iluminación interior.
Para las paredes, techos y carpintería, coordinamos el color loto, para generar una sensación global de serenidad que se complementa, de manera sutil, con un tejido de fibras naturales de inspiración nipona, en tono salvia. Este contraste cromático armoniza con el pavimento porcelánico inspirado en el mármol Calacatta, consiguiendo un ambiente de sofisticación y lujo. Los elementos y detalles en color antracita aportan una nota de carácter en un entorno cálido y sereno.
Si os ha gustado, dejadnos un like y comentad qué es lo que más os ha sorprendido de esta estancia. Próximamente, os enseñaremos el resto de espacios que hemos diseñado en esta fantástica vivienda de 200m2 en el barrio de Pedralbes, Barcelona.
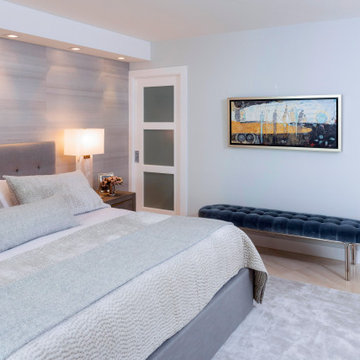
Master bedroom design
マイアミにある広いミッドセンチュリースタイルのおしゃれな主寝室 (グレーの壁、大理石の床、暖炉なし、レンガの暖炉まわり、ベージュの床) のインテリア
マイアミにある広いミッドセンチュリースタイルのおしゃれな主寝室 (グレーの壁、大理石の床、暖炉なし、レンガの暖炉まわり、ベージュの床) のインテリア
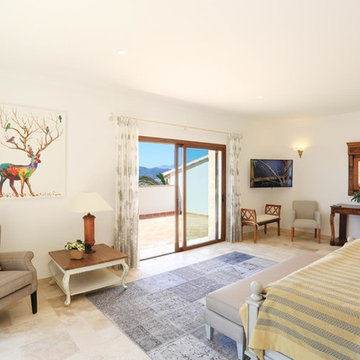
Dormitorio de invitados con amarios grandes y baño en-suite.
アリカンテにある巨大な地中海スタイルのおしゃれな客用寝室 (ベージュの壁、大理石の床、ベージュの床) のレイアウト
アリカンテにある巨大な地中海スタイルのおしゃれな客用寝室 (ベージュの壁、大理石の床、ベージュの床) のレイアウト
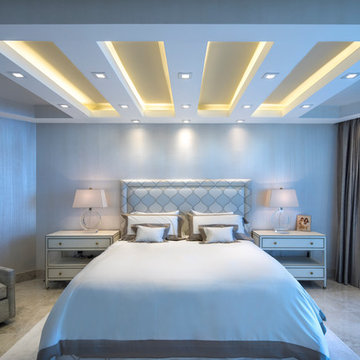
Photo credit: Paul Stoppi
The master bedroom in the Ocean Palms condominium in Hollywood, FL
マイアミにある広いトランジショナルスタイルのおしゃれな主寝室 (大理石の床、ベージュの床、白い壁) のインテリア
マイアミにある広いトランジショナルスタイルのおしゃれな主寝室 (大理石の床、ベージュの床、白い壁) のインテリア
ラグジュアリーな寝室 (大理石の床、ベージュの床) の写真
1
