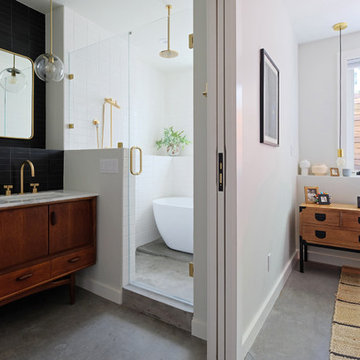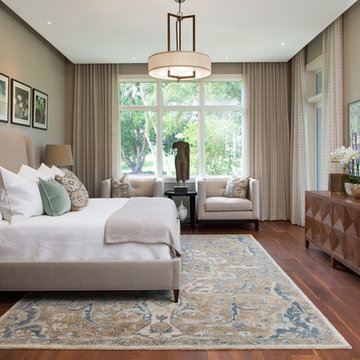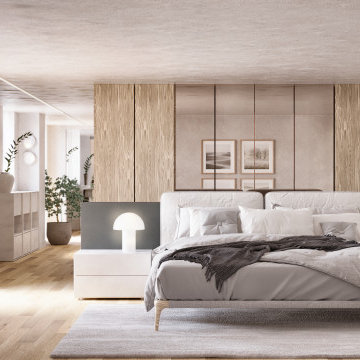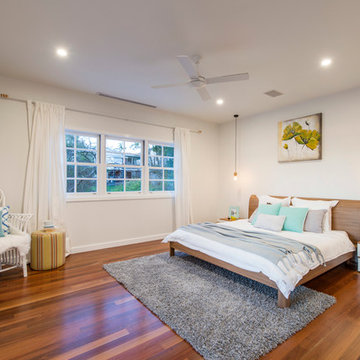主寝室 (ベッド下のラグ) の写真
絞り込み:
資材コスト
並び替え:今日の人気順
写真 1〜20 枚目(全 108 枚)
1/3

King size bed with grey- blue nightstands, brass chandelier, velvet chairs, round table lamps, custom artwork, linen curtains with brass rods, warm earth tones, bright and airy primary bedroom.
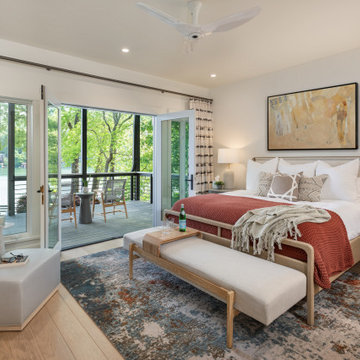
Guest Master Suite with French Doors to deck overlooking the lake and mountains. Light wood tones and accents of color in the rug, bedding and artwork. Swivel chair, ottoman and bench seating.
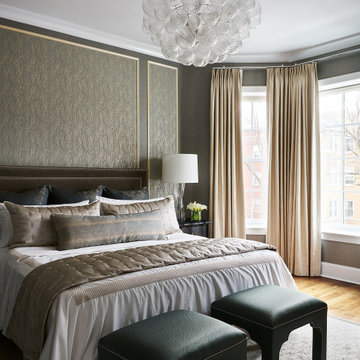
By combining different textures, patterns, and shades of green, this master bedroom feels as good as it looks.
シカゴにある中くらいなトランジショナルスタイルのおしゃれな主寝室 (無垢フローリング、壁紙、マルチカラーの壁、ベッド下のラグ)
シカゴにある中くらいなトランジショナルスタイルのおしゃれな主寝室 (無垢フローリング、壁紙、マルチカラーの壁、ベッド下のラグ)
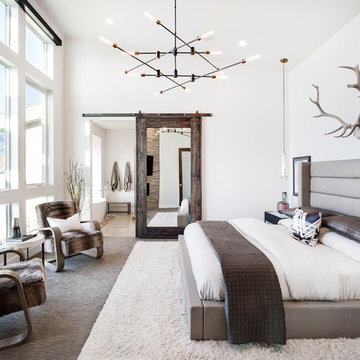
Master Bedroom W/ City Views
ソルトレイクシティにあるラスティックスタイルのおしゃれな主寝室 (白い壁、カーペット敷き、ベッド下のラグ)
ソルトレイクシティにあるラスティックスタイルのおしゃれな主寝室 (白い壁、カーペット敷き、ベッド下のラグ)
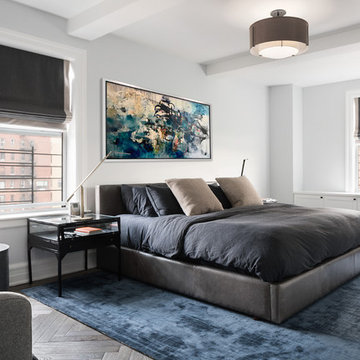
Across from Hudson River Park, the Classic 7 pre-war apartment had not renovated in over 50 years. The new owners, a young family with two kids, desired to open up the existing closed in spaces while keeping some of the original, classic pre-war details. Dark, dimly-lit corridors and clustered rooms that were a detriment to the brilliant natural light and expansive views the existing apartment inherently possessed, were demolished to create a new open plan for a more functional style of living. Custom charcoal stained white oak herringbone floors were laid throughout the space. The dark blue lacquered kitchen cabinets provide a sharp contrast to the otherwise neutral colored space. A wall unit in the same blue lacquer floats on the wall in the Den.

Master bedroom retreat designed for an existing client's vacation home just in time for the holidays. No details were overlooked to make this the perfect home away from home. Photo credit: Jeri Koegel Photography #beachbungalow #sophisticatedcoastal #fschumacher #drcsandiego #jaipur #lilyscustom #hunterdouglas #duolites #seagrass #wallcovering #novelfabrics #maxwellfabrics #theivyguild #jerikoegelphotography #coronadoisland
Jeri Koegel Photography
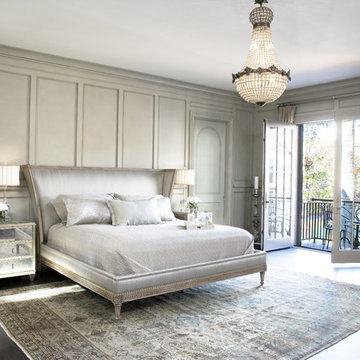
Carefully nestled among old growth trees and sited to showcase the remarkable views of Lake Keowee at every given opportunity, this South Carolina architectural masterpiece was designed to meet USGBC LEED for Home standards. The great room affords access to the main level terrace and offers a view of the lake through a wall of limestone-cased windows. A towering coursed limestone fireplace, accented by a 163“ high 19th Century iron door from Italy, anchors the sitting area. Between the great room and dining room lies an exceptional 1913 satin ebony Steinway. An antique walnut trestle table surrounded by antique French chairs slip-covered in linen mark the spacious dining that opens into the kitchen.
Rachael Boling Photography

This country house was previously owned by Halle Berry and sits on a private lake north of Montreal. The kitchen was dated and a part of a large two storey extension which included a master bedroom and ensuite, two guest bedrooms, office, and gym. The goal for the kitchen was to create a dramatic and urban space in a rural setting.
Photo : Drew Hadley
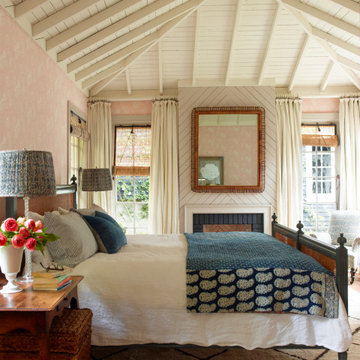
This property was transformed from an 1870s YMCA summer camp into an eclectic family home, built to last for generations. Space was made for a growing family by excavating the slope beneath and raising the ceilings above. Every new detail was made to look vintage, retaining the core essence of the site, while state of the art whole house systems ensure that it functions like 21st century home.
This home was featured on the cover of ELLE Décor Magazine in April 2016.
G.P. Schafer, Architect
Rita Konig, Interior Designer
Chambers & Chambers, Local Architect
Frederika Moller, Landscape Architect
Eric Piasecki, Photographer
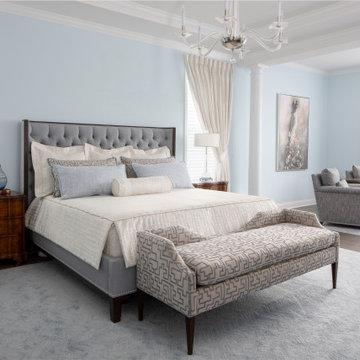
The serenity of the master bedroom and sitting room is enhanced by the soft blue hues and classic glass chandeliers.
ニューアークにある巨大なトラディショナルスタイルのおしゃれな主寝室 (青い壁、無垢フローリング、茶色い床、折り上げ天井、ベッド下のラグ、白い天井) のインテリア
ニューアークにある巨大なトラディショナルスタイルのおしゃれな主寝室 (青い壁、無垢フローリング、茶色い床、折り上げ天井、ベッド下のラグ、白い天井) のインテリア
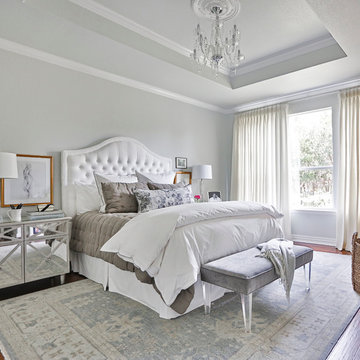
Knoxy Knox; Knox Photographics
ヒューストンにある広いトラディショナルスタイルのおしゃれな主寝室 (無垢フローリング、グレーの壁、照明、ベッド下のラグ)
ヒューストンにある広いトラディショナルスタイルのおしゃれな主寝室 (無垢フローリング、グレーの壁、照明、ベッド下のラグ)
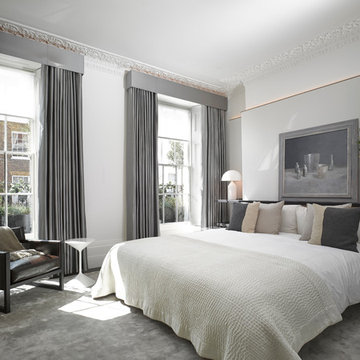
A beautiful light master bedroom with a neutral and grey colour palette. The oyster grey rug is heavenly to walk on and the wall of built in cupboards makes it easy to keep organised and tidy. We have been careful to combine traditional elements such as the cornicing and period windows with contemporary features such as the dark wood flooring and fitted cupboards. It leads on to an amazing en suite bathroom - see photo
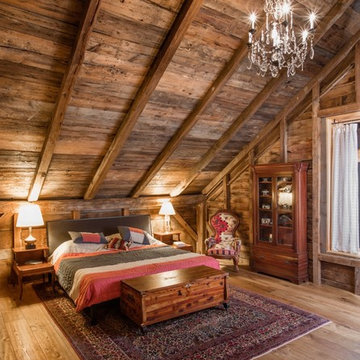
Bob Schatz
バーリントンにある広いラスティックスタイルのおしゃれな主寝室 (茶色い壁、濃色無垢フローリング、暖炉なし、茶色い床、照明、ベッド下のラグ) のインテリア
バーリントンにある広いラスティックスタイルのおしゃれな主寝室 (茶色い壁、濃色無垢フローリング、暖炉なし、茶色い床、照明、ベッド下のラグ) のインテリア
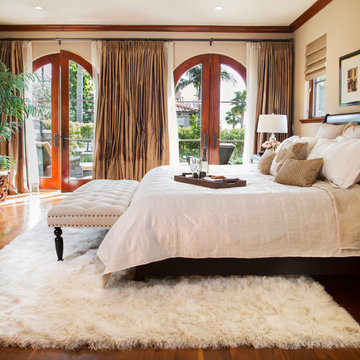
Photo Credit: Nicole Leone
ロサンゼルスにある地中海スタイルのおしゃれな主寝室 (白い壁、無垢フローリング、茶色い床、ベッド下のラグ) のレイアウト
ロサンゼルスにある地中海スタイルのおしゃれな主寝室 (白い壁、無垢フローリング、茶色い床、ベッド下のラグ) のレイアウト
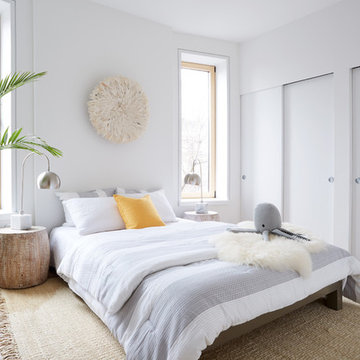
Cheng Lin
ニューヨークにある中くらいな北欧スタイルのおしゃれな主寝室 (白い壁、濃色無垢フローリング、茶色い床、ベッド下のラグ) のレイアウト
ニューヨークにある中くらいな北欧スタイルのおしゃれな主寝室 (白い壁、濃色無垢フローリング、茶色い床、ベッド下のラグ) のレイアウト
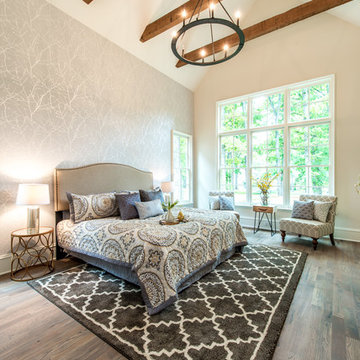
Matt Connolly-Pike Properties
バーミングハムにあるカントリー風のおしゃれな主寝室 (マルチカラーの壁、濃色無垢フローリング、茶色い床、グレーとブラウン、ベッド下のラグ) のレイアウト
バーミングハムにあるカントリー風のおしゃれな主寝室 (マルチカラーの壁、濃色無垢フローリング、茶色い床、グレーとブラウン、ベッド下のラグ) のレイアウト
主寝室 (ベッド下のラグ) の写真
1
