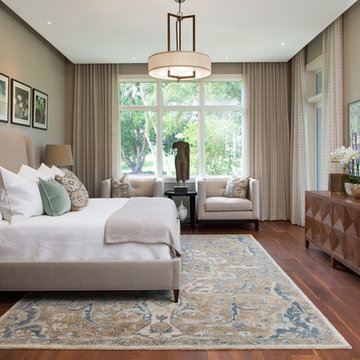寝室 (ベッド下のラグ、暖炉なし、茶色い床) の写真
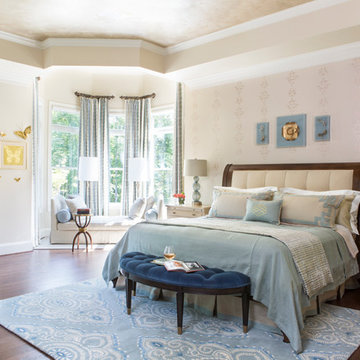
Angie Seckinger
ワシントンD.C.にある広いトラディショナルスタイルのおしゃれな主寝室 (ベージュの壁、無垢フローリング、暖炉なし、茶色い床、ベッド下のラグ)
ワシントンD.C.にある広いトラディショナルスタイルのおしゃれな主寝室 (ベージュの壁、無垢フローリング、暖炉なし、茶色い床、ベッド下のラグ)
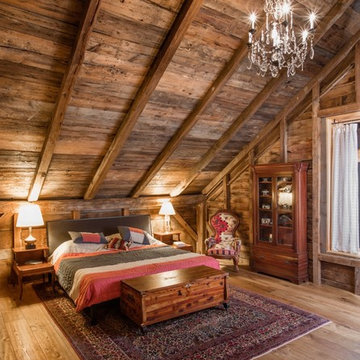
Bob Schatz
バーリントンにある広いラスティックスタイルのおしゃれな主寝室 (茶色い壁、濃色無垢フローリング、暖炉なし、茶色い床、照明、ベッド下のラグ) のインテリア
バーリントンにある広いラスティックスタイルのおしゃれな主寝室 (茶色い壁、濃色無垢フローリング、暖炉なし、茶色い床、照明、ベッド下のラグ) のインテリア
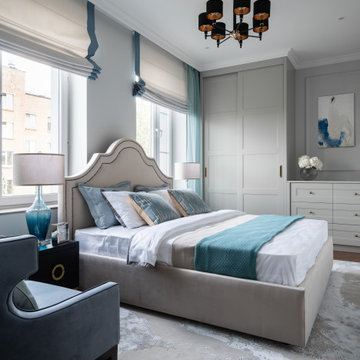
Неоклассический интерьер спальни в светлых оттенках серого, песочного и голубого. Темный паркет, ножки кресла, тумбочка и люстра черного цвета создают необходимый эффект "заземления", который помогает избежать излишней стерильности комнаты. Трендовый коротковорсовый ковер с потертостями, сочетающий в себе все цвет спальни, довершает целостный образ пространства. | Neoclassical bedroom interior in light shades of gray, sand and blue. Dark parquet flooring, armchair legs, a bedside table and a black chandelier create the necessary "grounding" effect, which helps to avoid unnecessary sterility of the room. A trendy, distressed, short-pile rug that blends all the bedroom colors to complete the space's holistic look.
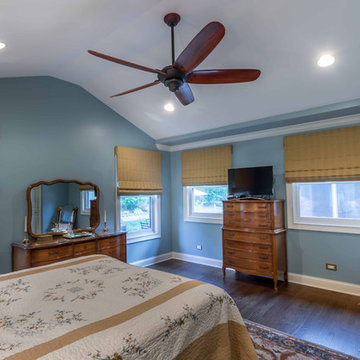
This 1960s brick ranch had several additions over the decades, but never a master bedroom., so we added an appropriately-sized suite off the back of the house, to match the style and character of previous additions.
The existing bedroom was remodeled to include new his-and-hers closets on one side, and the master bath on the other. The addition itself allowed for cathedral ceilings in the new bedroom area, with plenty of windows overlooking their beautiful back yard. The bath includes a large glass-enclosed shower, semi-private toilet area and a double sink vanity.
Project photography by Kmiecik Imagery.
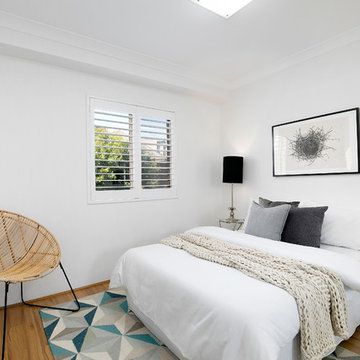
Pilcher Residential
シドニーにあるコンテンポラリースタイルのおしゃれな客用寝室 (白い壁、ラミネートの床、暖炉なし、茶色い床、ベッド下のラグ) のレイアウト
シドニーにあるコンテンポラリースタイルのおしゃれな客用寝室 (白い壁、ラミネートの床、暖炉なし、茶色い床、ベッド下のラグ) のレイアウト
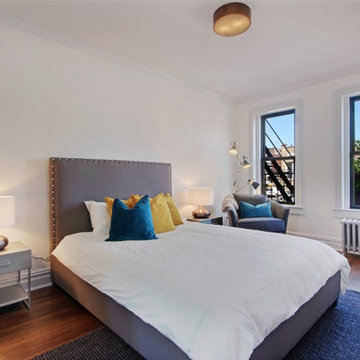
ニューヨークにある中くらいなコンテンポラリースタイルのおしゃれな主寝室 (白い壁、無垢フローリング、暖炉なし、茶色い床、三角天井、照明、ベッド下のラグ、白い天井) のインテリア
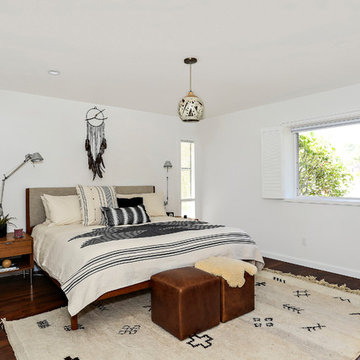
Select grade wide plank walnut flooring shipped unfinished from our mill in Vermont to California for on-site finishing. Our solid and engineered walnut flooring is available in widths up to 15" and lengths up to 16'. --|-- Call us at 877-645-4317
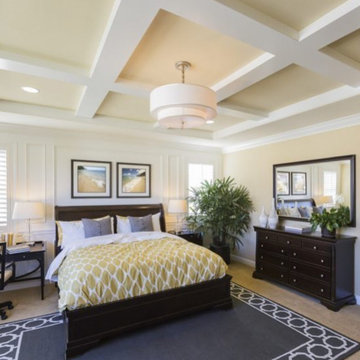
トロントにある広いモダンスタイルのおしゃれな主寝室 (黄色い壁、カーペット敷き、暖炉なし、茶色い床、格子天井、羽目板の壁、ベッド下のラグ) のインテリア
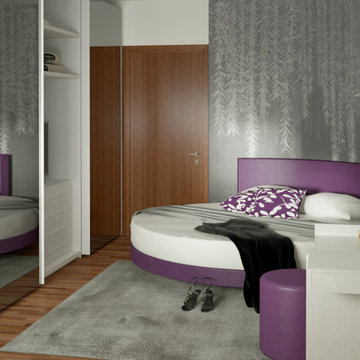
Camera da letto di 15 mq con letto rotondo - Render fotorealistico
他の地域にある中くらいなモダンスタイルのおしゃれな主寝室 (グレーの壁、淡色無垢フローリング、暖炉なし、茶色い床、壁紙、ベッド下のラグ、白い天井) のレイアウト
他の地域にある中くらいなモダンスタイルのおしゃれな主寝室 (グレーの壁、淡色無垢フローリング、暖炉なし、茶色い床、壁紙、ベッド下のラグ、白い天井) のレイアウト
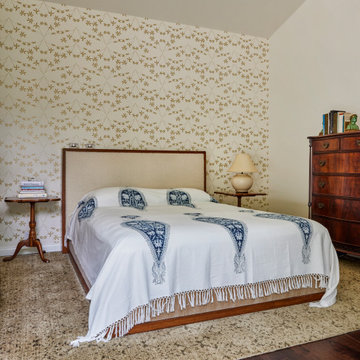
Bedroom with metallic wallpaper backdrop
ロサンゼルスにある中くらいなトランジショナルスタイルのおしゃれな主寝室 (白い壁、無垢フローリング、暖炉なし、茶色い床、三角天井、壁紙、ベッド下のラグ、白い天井)
ロサンゼルスにある中くらいなトランジショナルスタイルのおしゃれな主寝室 (白い壁、無垢フローリング、暖炉なし、茶色い床、三角天井、壁紙、ベッド下のラグ、白い天井)
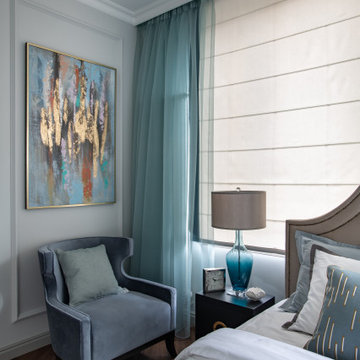
モスクワにある中くらいなトランジショナルスタイルのおしゃれな主寝室 (濃色無垢フローリング、暖炉なし、茶色い床、パネル壁、青いソファ、ベッド下のラグ、照明、青いカーテン、白い天井) のインテリア
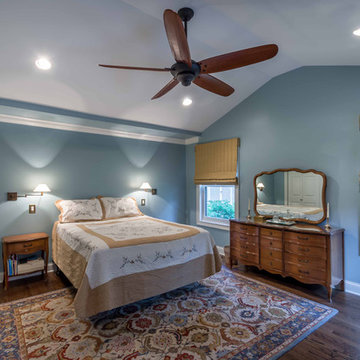
This 1960s brick ranch had several additions over the decades, but never a master bedroom., so we added an appropriately-sized suite off the back of the house, to match the style and character of previous additions.
The existing bedroom was remodeled to include new his-and-hers closets on one side, and the master bath on the other. The addition itself allowed for cathedral ceilings in the new bedroom area, with plenty of windows overlooking their beautiful back yard. The bath includes a large glass-enclosed shower, semi-private toilet area and a double sink vanity.
Project photography by Kmiecik Imagery.
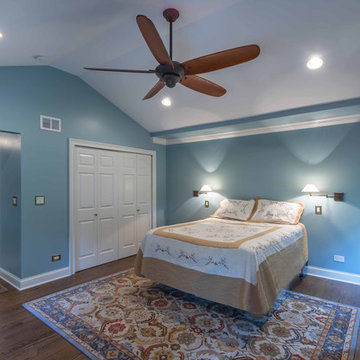
This 1960s brick ranch had several additions over the decades, but never a master bedroom., so we added an appropriately-sized suite off the back of the house, to match the style and character of previous additions.
The existing bedroom was remodeled to include new his-and-hers closets on one side, and the master bath on the other. The addition itself allowed for cathedral ceilings in the new bedroom area, with plenty of windows overlooking their beautiful back yard. The bath includes a large glass-enclosed shower, semi-private toilet area and a double sink vanity.
Project photography by Kmiecik Imagery.
寝室 (ベッド下のラグ、暖炉なし、茶色い床) の写真
1
