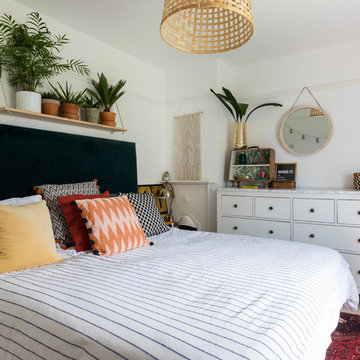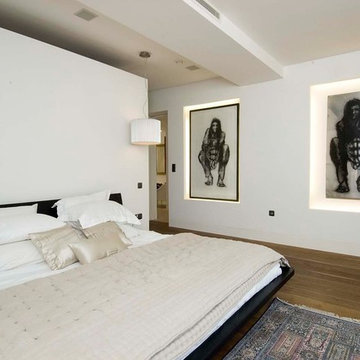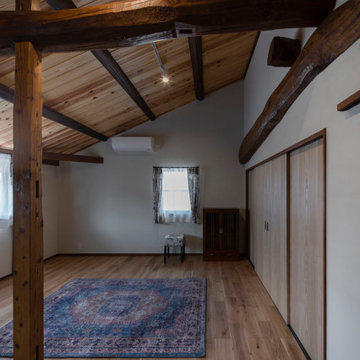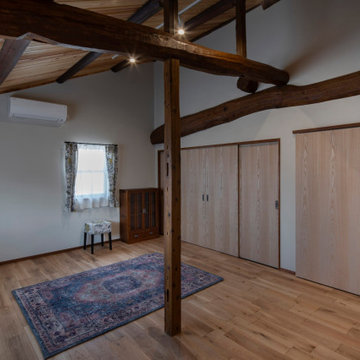寝室 (ペルシャ絨毯、ベージュの床、茶色い床) の写真
絞り込み:
資材コスト
並び替え:今日の人気順
写真 1〜19 枚目(全 19 枚)
1/4
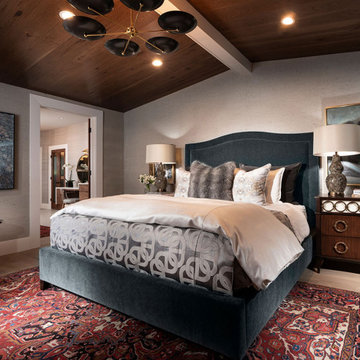
他の地域にある広いトランジショナルスタイルのおしゃれな主寝室 (グレーの壁、淡色無垢フローリング、標準型暖炉、茶色い床、板張り天井、壁紙、ペルシャ絨毯、グレーとブラウン) のレイアウト
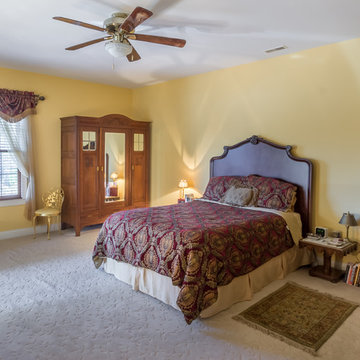
シカゴにある広いトラディショナルスタイルのおしゃれな主寝室 (黄色い壁、カーペット敷き、暖炉なし、ベージュの床、クロスの天井、壁紙、ペルシャ絨毯、白い天井)
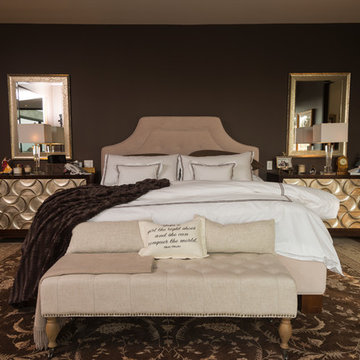
Wallace Ridge Beverly Hills modern home luxury bedroom. William MacCollum.
ロサンゼルスにある広いコンテンポラリースタイルのおしゃれな主寝室 (茶色い壁、淡色無垢フローリング、ベージュの床、折り上げ天井、ペルシャ絨毯、白い天井) のインテリア
ロサンゼルスにある広いコンテンポラリースタイルのおしゃれな主寝室 (茶色い壁、淡色無垢フローリング、ベージュの床、折り上げ天井、ペルシャ絨毯、白い天井) のインテリア
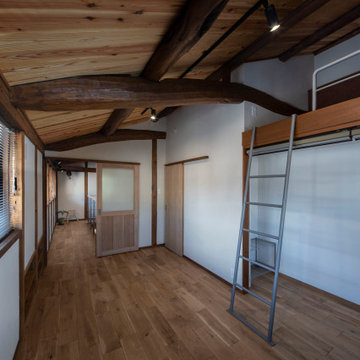
東側寝室。大屋根の屋根裏をロフトに活用。下屋の屋根裏を本棚に活用。(撮影:山田圭司郎)
他の地域にある広い和モダンなおしゃれな主寝室 (白い壁、無垢フローリング、茶色い床、勾配天井、ペルシャ絨毯) のレイアウト
他の地域にある広い和モダンなおしゃれな主寝室 (白い壁、無垢フローリング、茶色い床、勾配天井、ペルシャ絨毯) のレイアウト
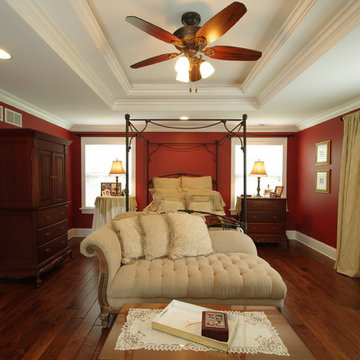
Large master bedroom suite, with hall access to walk-in closet and bathroom, tray ceiling, seating area and large windows. Photography by Kmiecik Imagery.
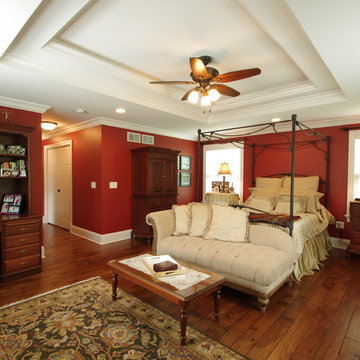
Large master bedroom suite, with hall access to walk-in closet and bathroom, tray ceiling, seating area and large windows. Photography by Kmiecik Imagery.
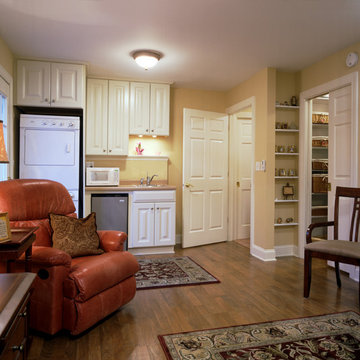
This space was designed as an in-law suite, and functions as Bedroom, Home Office, and additional Family Room. Includes a Kitchenette with Laundry, large walk-in Closet, and accessible Bath with walk-in shower.
Photography by Robert McKendrick Photography.
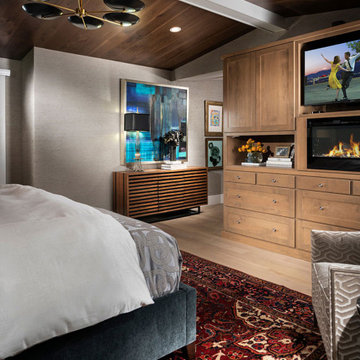
他の地域にある広いトランジショナルスタイルのおしゃれな主寝室 (グレーの壁、淡色無垢フローリング、標準型暖炉、茶色い床、板張り天井、壁紙、ペルシャ絨毯、グレーとブラウン) のレイアウト
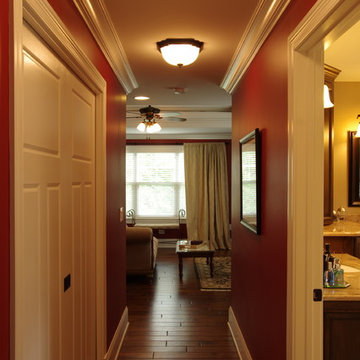
Large master bedroom suite, with hall access to walk-in closet and bathroom, tray ceiling, seating area and large windows. Photography by Kmiecik Imagery.
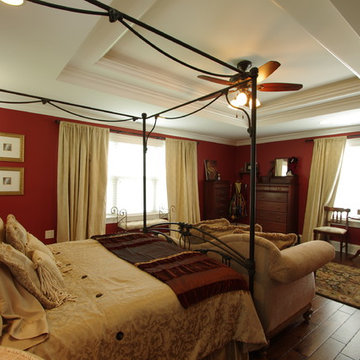
Large master bedroom suite, with hall access to walk-in closet and bathroom, tray ceiling, seating area and large windows. Photography by Kmiecik Imagery.
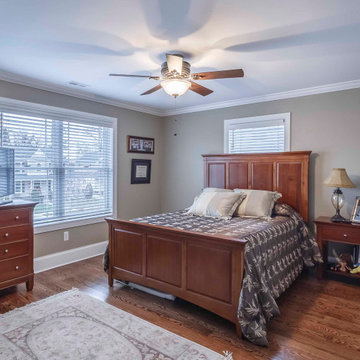
デトロイトにある中くらいなトラディショナルスタイルのおしゃれな客用寝室 (ベージュの壁、無垢フローリング、暖炉なし、茶色い床、クロスの天井、壁紙、白い天井、グレーとブラウン、ペルシャ絨毯) のインテリア
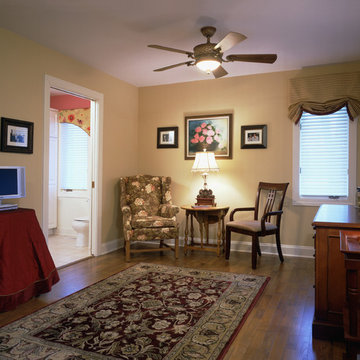
This space was designed as an in-law suite, and functions as Bedroom, Home Office, and additional Family Room. Includes a Kitchenette with Laundry, large walk-in Closet, and accessible Bath with walk-in shower.
Photography by Robert McKendrick Photography.
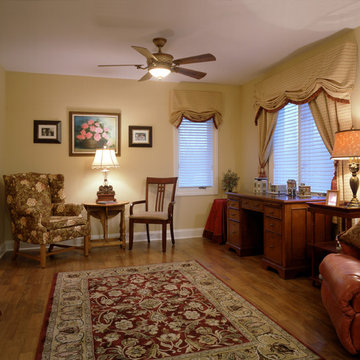
This space was designed as an in-law suite, and functions as Bedroom, Home Office, and additional Family Room. Includes a Kitchenette with Laundry, large walk-in Closet, and accessible Bath with walk-in shower.
Photography by Robert McKendrick Photography.
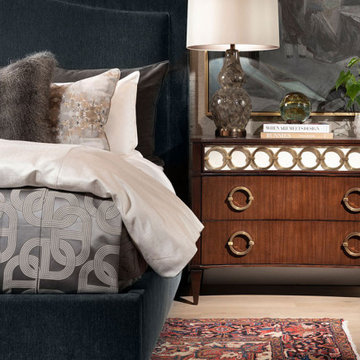
他の地域にある広いトランジショナルスタイルのおしゃれな主寝室 (グレーの壁、淡色無垢フローリング、標準型暖炉、茶色い床、板張り天井、壁紙、ペルシャ絨毯、グレーとブラウン) のインテリア
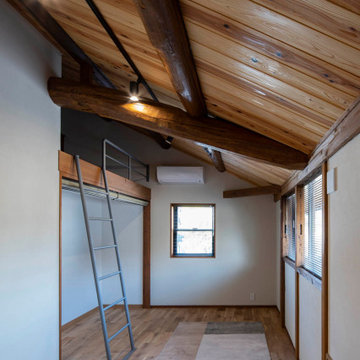
東側寝室。大屋根の屋根裏をロフトに活用。下屋の屋根裏を本棚に活用。(撮影:山田圭司郎)
他の地域にある広い和モダンなおしゃれな主寝室 (白い壁、無垢フローリング、茶色い床、勾配天井、ペルシャ絨毯) のインテリア
他の地域にある広い和モダンなおしゃれな主寝室 (白い壁、無垢フローリング、茶色い床、勾配天井、ペルシャ絨毯) のインテリア
寝室 (ペルシャ絨毯、ベージュの床、茶色い床) の写真
1
