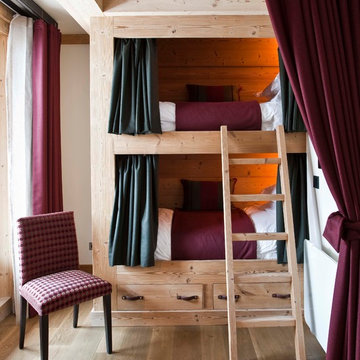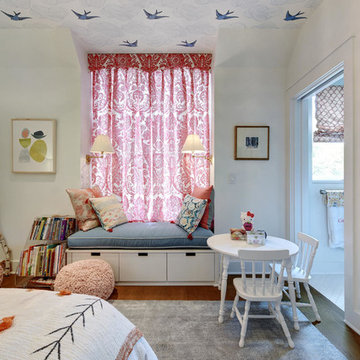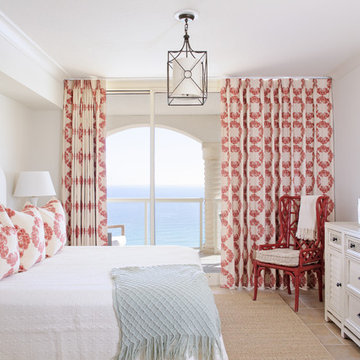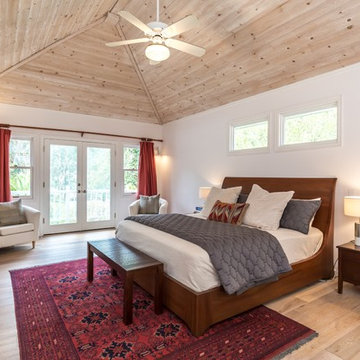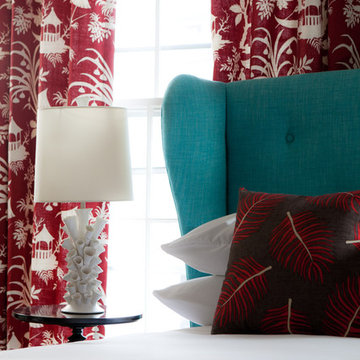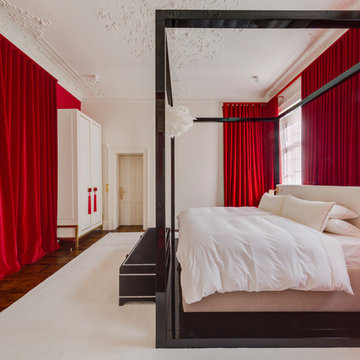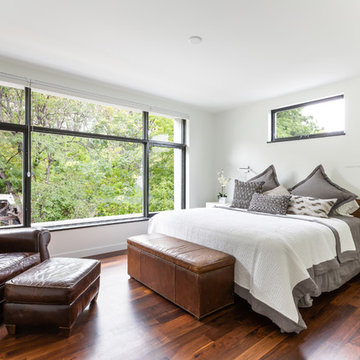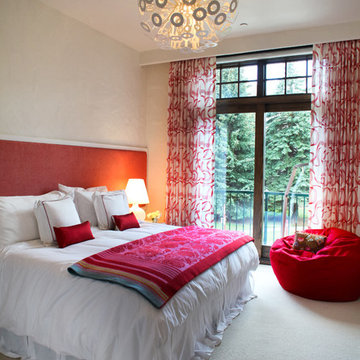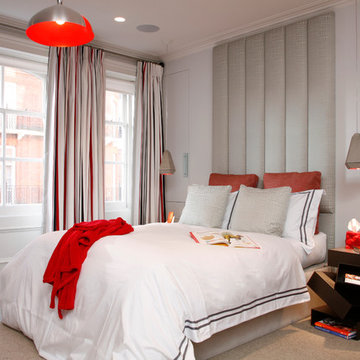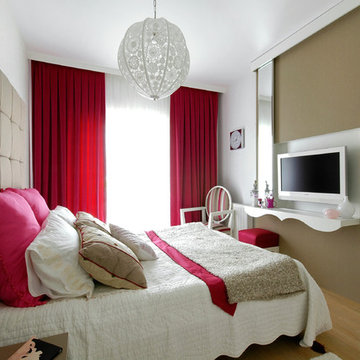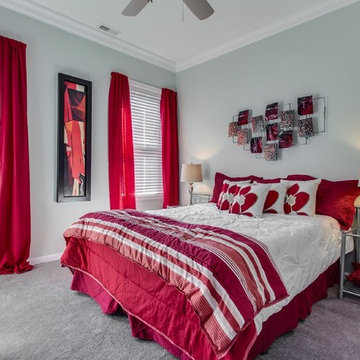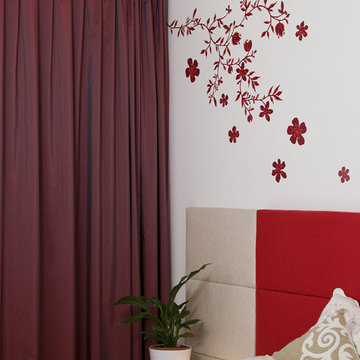寝室 (茶色いソファ、赤いカーテン、白い壁) の写真
絞り込み:
資材コスト
並び替え:今日の人気順
写真 1〜20 枚目(全 21 枚)
1/4
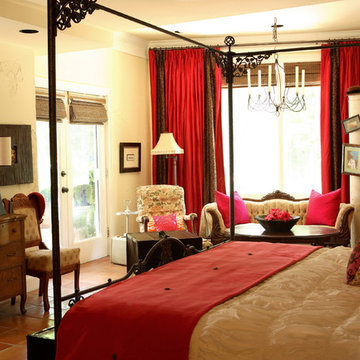
photos courtesy of Chris Little Photography, Atlanta, GA
アトランタにある広いエクレクティックスタイルのおしゃれな主寝室 (白い壁、テラコッタタイルの床、赤いカーテン)
アトランタにある広いエクレクティックスタイルのおしゃれな主寝室 (白い壁、テラコッタタイルの床、赤いカーテン)
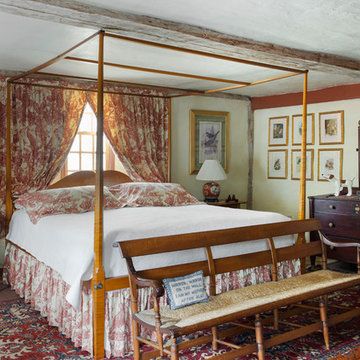
The historic restoration of this First Period Ipswich, Massachusetts home (c. 1686) was an eighteen-month project that combined exterior and interior architectural work to preserve and revitalize this beautiful home. Structurally, work included restoring the summer beam, straightening the timber frame, and adding a lean-to section. The living space was expanded with the addition of a spacious gourmet kitchen featuring countertops made of reclaimed barn wood. As is always the case with our historic renovations, we took special care to maintain the beauty and integrity of the historic elements while bringing in the comfort and convenience of modern amenities. We were even able to uncover and restore much of the original fabric of the house (the chimney, fireplaces, paneling, trim, doors, hinges, etc.), which had been hidden for years under a renovation dating back to 1746.
Winner, 2012 Mary P. Conley Award for historic home restoration and preservation
You can read more about this restoration in the Boston Globe article by Regina Cole, “A First Period home gets a second life.” http://www.bostonglobe.com/magazine/2013/10/26/couple-rebuild-their-century-home-ipswich/r2yXE5yiKWYcamoFGmKVyL/story.html
Photo Credit: Eric Roth
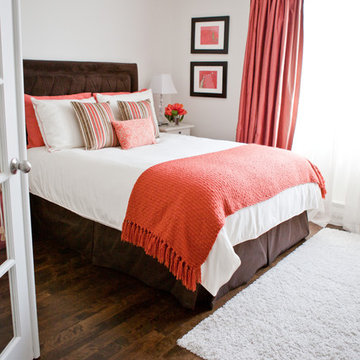
Designed by Lux Décor.
Angela Auclair Photography
モントリオールにあるトランジショナルスタイルのおしゃれな寝室 (白い壁、茶色い床、赤いカーテン) のインテリア
モントリオールにあるトランジショナルスタイルのおしゃれな寝室 (白い壁、茶色い床、赤いカーテン) のインテリア
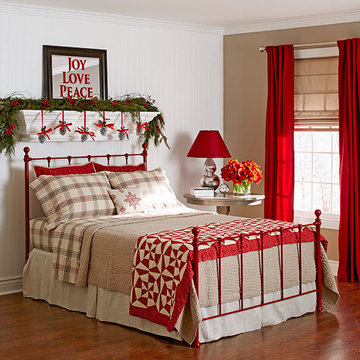
Warm spaces and familiar textures beckon guests to relax during the holidays. Accent with red curtains and a lamp with a ruby red shade.
シャーロットにある中くらいなトランジショナルスタイルのおしゃれな客用寝室 (白い壁、無垢フローリング、赤いカーテン) のレイアウト
シャーロットにある中くらいなトランジショナルスタイルのおしゃれな客用寝室 (白い壁、無垢フローリング、赤いカーテン) のレイアウト
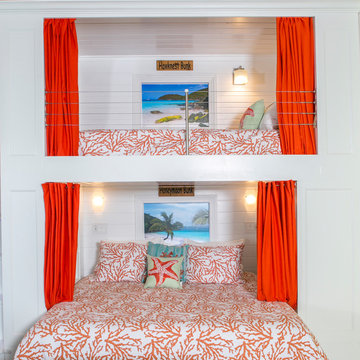
This is the first of three sets of bunks along the 34' wall in the 700 sq. ft. bunk room at Deja View Villa, a Caribbean vacation rental in St. John USVI. This section features a king bed on the bottom with shelves on both sides and a twin XL on the top. Each bunk has it's own lamps, plugs with usb's, a miniature fan and a beach picture with led lighting. A 6" wide full bed length granite shelf is on the side of each twin xl bed between the mattress and the wall to provide a wider, more spacious bunk! With the ceilings being 11' 3" tall, the bunks were custom built extra tall to ensure all guests, no matter what their height, can sit comfortably. The walls and ceilings are white painted tongue and groove cypress. Each of the six bunks have individual beach pictures and hand painted bunk signs to make ever guest feel special! The custom orange curtains provide privacy and the cable railing safety for the top bunks. This massive wall of bunks was made in Texas, trucked to Florida and shipped to the Caribbean for install.
www.dejaviewvilla.com
Steve Simonsen Photography
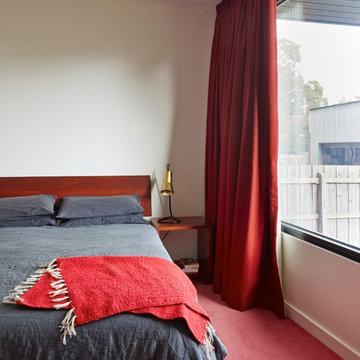
Master bedroom with red decor.
Project: Fairfield Hacienda
Location: Fairfield VIC
Function: Family home
Architect: MRTN Architects
Structural engineer: Deery Consulting
Builder: Lew Building
Featured products: Austral Masonry
GB Honed and GB Smooth concrete
masonry blocks
Photography: Peter Bennetts
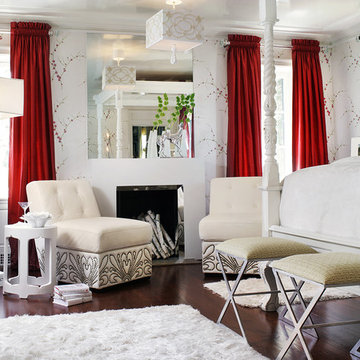
The hand carved 4 poster bed was lacquered in white, the walls are a hand painted silver leaf wallpaper with cherry blossom and the drapery are a razberry silk tafetta. At the fireplace, we mirrored the surround and flanked it with a pair of leather lounge chairs with studs creating a unique fluer de le design. our website.
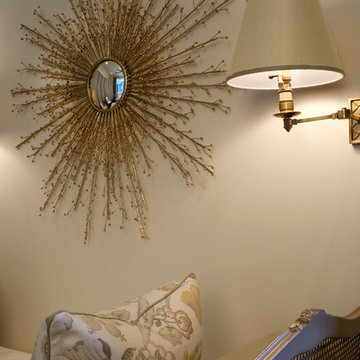
Steven Brooke Studios
マイアミにある広いトラディショナルスタイルのおしゃれな客用寝室 (白い壁、無垢フローリング、茶色い床、茶色いソファ、ベージュの天井)
マイアミにある広いトラディショナルスタイルのおしゃれな客用寝室 (白い壁、無垢フローリング、茶色い床、茶色いソファ、ベージュの天井)
寝室 (茶色いソファ、赤いカーテン、白い壁) の写真
1
