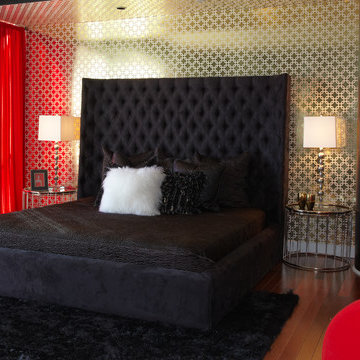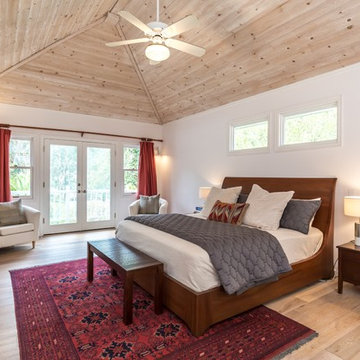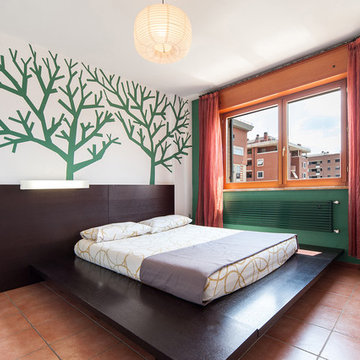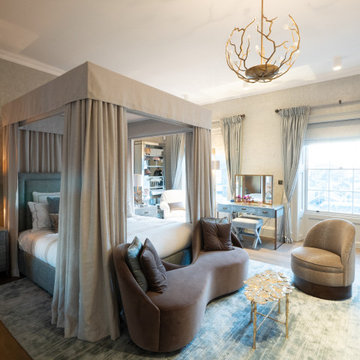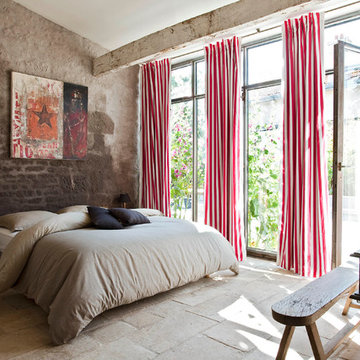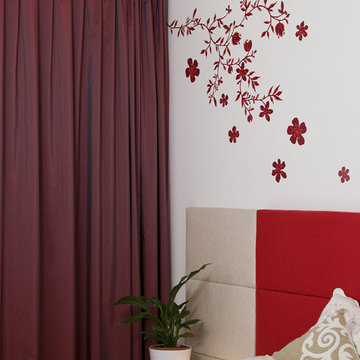主寝室 (茶色いソファ、赤いカーテン) の写真
絞り込み:
資材コスト
並び替え:今日の人気順
写真 1〜20 枚目(全 21 枚)
1/4
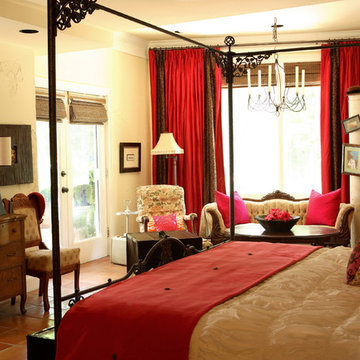
photos courtesy of Chris Little Photography, Atlanta, GA
アトランタにある広いエクレクティックスタイルのおしゃれな主寝室 (白い壁、テラコッタタイルの床、赤いカーテン)
アトランタにある広いエクレクティックスタイルのおしゃれな主寝室 (白い壁、テラコッタタイルの床、赤いカーテン)
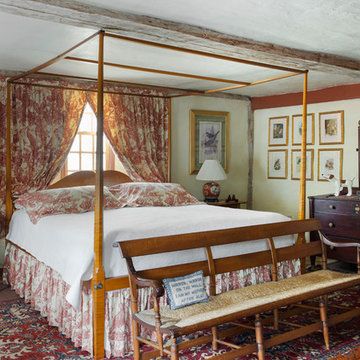
The historic restoration of this First Period Ipswich, Massachusetts home (c. 1686) was an eighteen-month project that combined exterior and interior architectural work to preserve and revitalize this beautiful home. Structurally, work included restoring the summer beam, straightening the timber frame, and adding a lean-to section. The living space was expanded with the addition of a spacious gourmet kitchen featuring countertops made of reclaimed barn wood. As is always the case with our historic renovations, we took special care to maintain the beauty and integrity of the historic elements while bringing in the comfort and convenience of modern amenities. We were even able to uncover and restore much of the original fabric of the house (the chimney, fireplaces, paneling, trim, doors, hinges, etc.), which had been hidden for years under a renovation dating back to 1746.
Winner, 2012 Mary P. Conley Award for historic home restoration and preservation
You can read more about this restoration in the Boston Globe article by Regina Cole, “A First Period home gets a second life.” http://www.bostonglobe.com/magazine/2013/10/26/couple-rebuild-their-century-home-ipswich/r2yXE5yiKWYcamoFGmKVyL/story.html
Photo Credit: Eric Roth
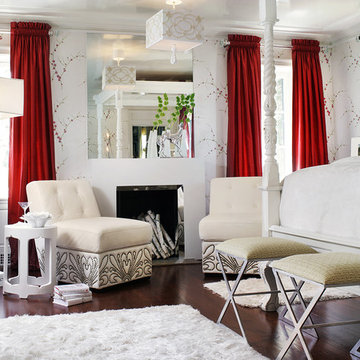
The hand carved 4 poster bed was lacquered in white, the walls are a hand painted silver leaf wallpaper with cherry blossom and the drapery are a razberry silk tafetta. At the fireplace, we mirrored the surround and flanked it with a pair of leather lounge chairs with studs creating a unique fluer de le design. our website.
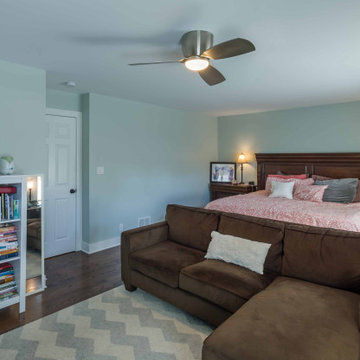
シカゴにある中くらいなコンテンポラリースタイルのおしゃれな主寝室 (グレーの壁、無垢フローリング、暖炉なし、茶色い床、クロスの天井、壁紙、茶色いソファ、白い天井) のインテリア
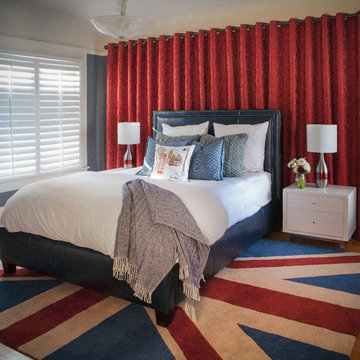
A cosmopolitan mix of European and American styles create a livable home balanced with both modern and classic styles. Stylish leather pieces, custom furniture, and jewel toned textiles complement the cherry-toned wood paneling to add warmth and history to this traditional Russian Hill home overlooking the San Francisco Bay.
As an intercontinental businessman, this bachelor needed a comfortable and masculine home to relax and recharge after returning from his European travels. Custom-designed chaise upholstered in a pale watery blue is the perfect spot to enjoy the iconic vistas of Alcatraz Island and Golden Gate Bridge. In the bedroom, dramatic garnet red couture drapery softens the room and ties in the playful British flag rug.
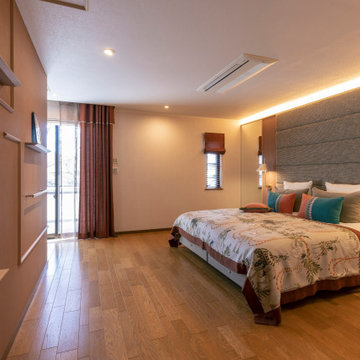
他の地域にある広いコンテンポラリースタイルのおしゃれな主寝室 (茶色い壁、淡色無垢フローリング、オレンジの床、クロスの天井、壁紙、赤いカーテン、ベージュの天井) のレイアウト
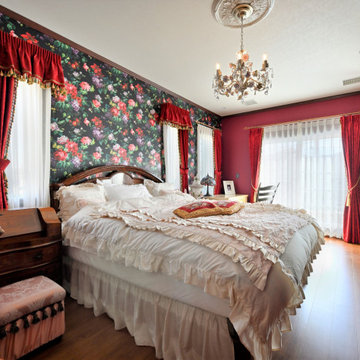
黒地に美しい薔薇が描かれた壁紙にはイタリアの真っ赤な布地を合わせた。この部屋だけは床もドアも茶系にして大人っぽい雰囲気に。
他の地域にある広いトラディショナルスタイルのおしゃれな主寝室 (赤い壁、合板フローリング、茶色い床、クロスの天井、壁紙、赤いカーテン、白い天井) のインテリア
他の地域にある広いトラディショナルスタイルのおしゃれな主寝室 (赤い壁、合板フローリング、茶色い床、クロスの天井、壁紙、赤いカーテン、白い天井) のインテリア
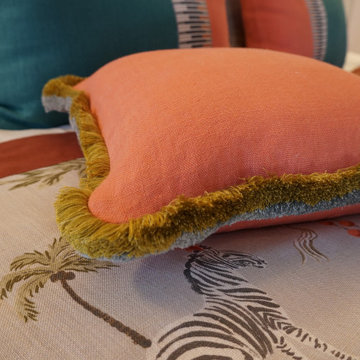
他の地域にある広いコンテンポラリースタイルのおしゃれな主寝室 (ベージュの壁、淡色無垢フローリング、オレンジの床、クロスの天井、壁紙、ベージュの天井、赤いカーテン)
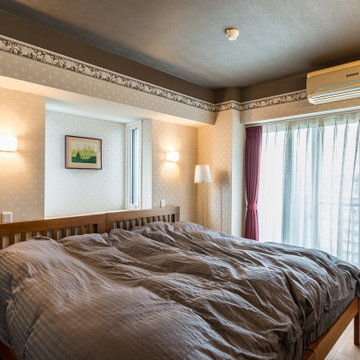
ご夫婦の主寝室はホテルのようなイメージで壁紙、カーテンと照明で演出してみました。
クロスの貼り分けがポイントです。
主寝室の奥にウォークインクローゼットを設置しました。仕切り壁は天井を照らす間接照明を設け、テレビ棚も造作しました。それで、風通しもよく明かりも入るので寝室も広く感じるでしょう。
福岡にあるおしゃれな主寝室 (マルチカラーの壁、合板フローリング、マルチカラーの床、クロスの天井、壁紙、赤いカーテン) のレイアウト
福岡にあるおしゃれな主寝室 (マルチカラーの壁、合板フローリング、マルチカラーの床、クロスの天井、壁紙、赤いカーテン) のレイアウト
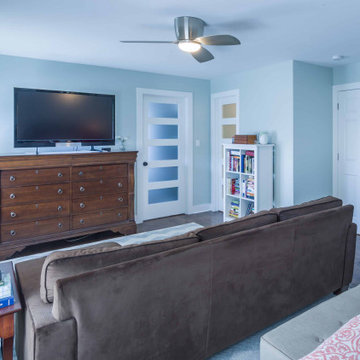
シカゴにある中くらいなコンテンポラリースタイルのおしゃれな主寝室 (グレーの壁、無垢フローリング、暖炉なし、茶色い床、クロスの天井、壁紙、茶色いソファ、白い天井)
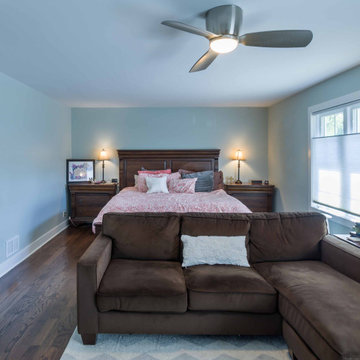
シカゴにある中くらいなコンテンポラリースタイルのおしゃれな主寝室 (グレーの壁、無垢フローリング、暖炉なし、茶色い床、クロスの天井、壁紙、茶色いソファ、白い天井)
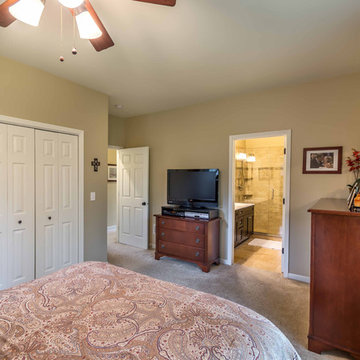
Like every other room in this house, the master bedroom is compact in square footage but large in feeling - primarily due to light colored walls, white windows and trim, and large windows.
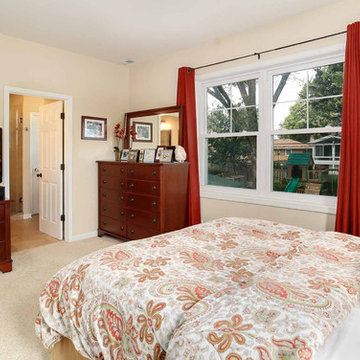
Like every other room in this house, the master bedroom is compact in square footage but large in feeling - primarily due to light colored walls, white windows and trim, and large windows.
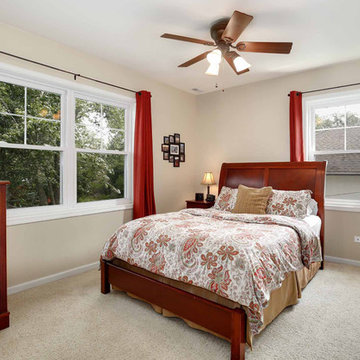
Like every other room in this house, the master bedroom is compact in square footage but large in feeling - primarily due to light colored walls, white windows and trim, and large windows.
主寝室 (茶色いソファ、赤いカーテン) の写真
1
