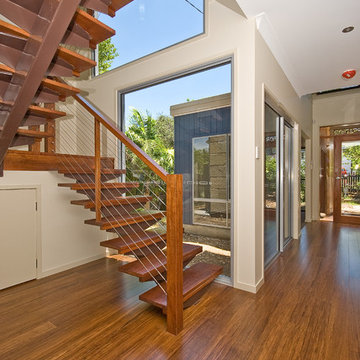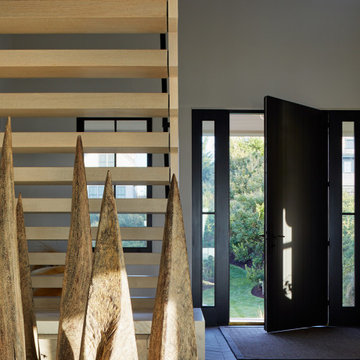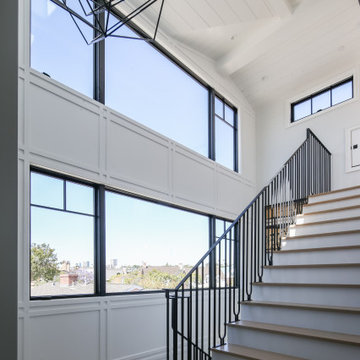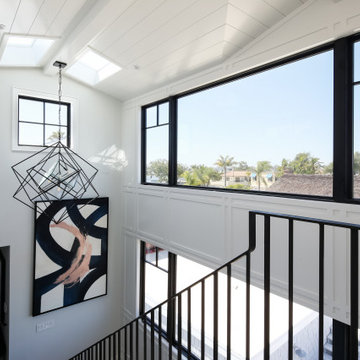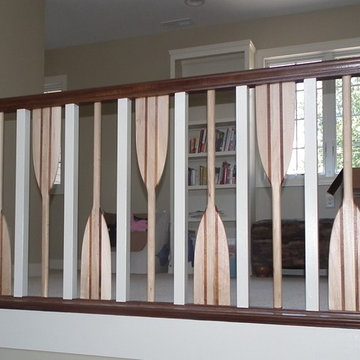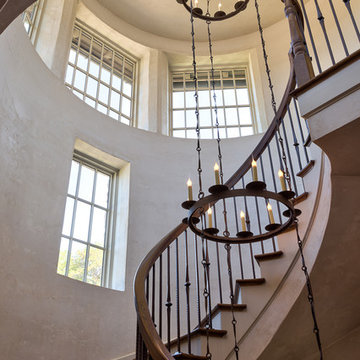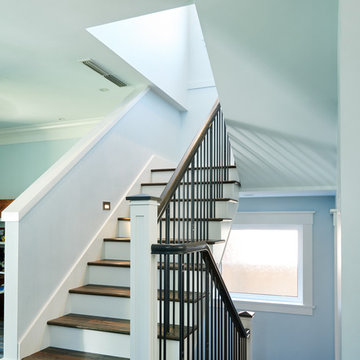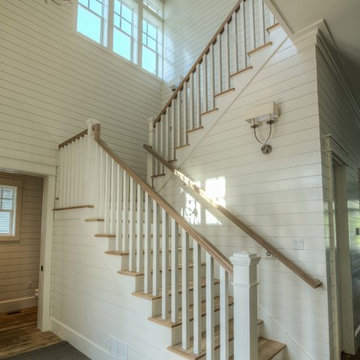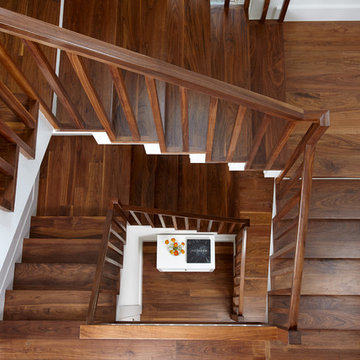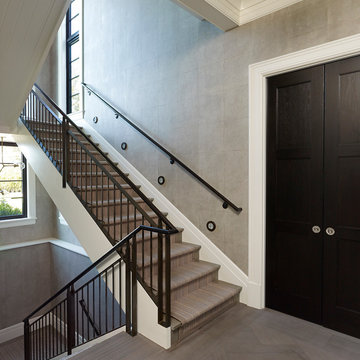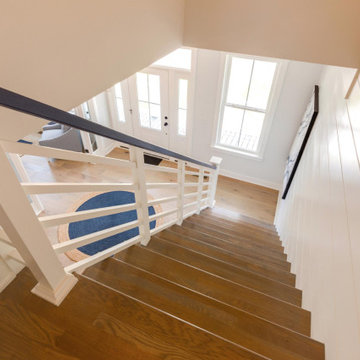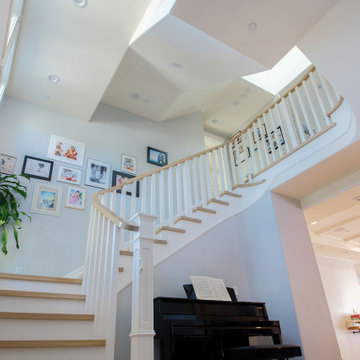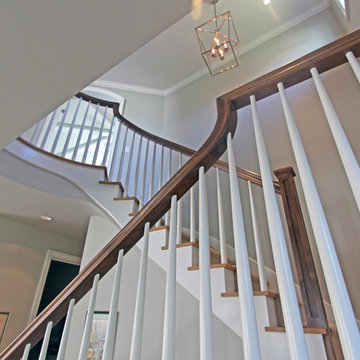ビーチスタイルの階段の写真
絞り込み:
資材コスト
並び替え:今日の人気順
写真 3181〜3200 枚目(全 10,758 枚)
1/2
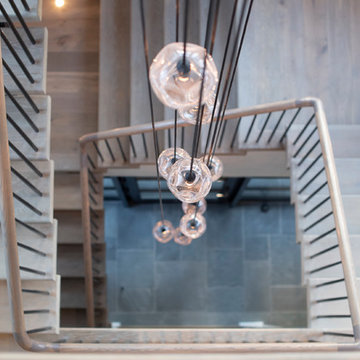
Builder: Epic Development
Architecture: Anderson Studio of Architecture & Design
Photography: Brennan Wesley
チャールストンにあるビーチスタイルのおしゃれな階段の写真
チャールストンにあるビーチスタイルのおしゃれな階段の写真
希望の作業にぴったりな専門家を見つけましょう
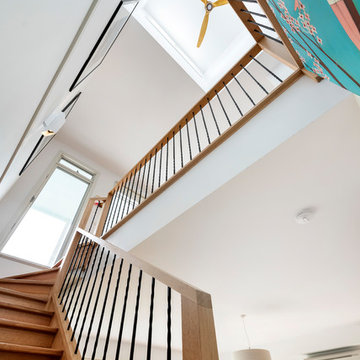
Stair at centre of house incorporating central roof light above providing light and ventilation
メルボルンにある中くらいなビーチスタイルのおしゃれな折り返し階段 (木の蹴込み板、木材の手すり) の写真
メルボルンにある中くらいなビーチスタイルのおしゃれな折り返し階段 (木の蹴込み板、木材の手すり) の写真
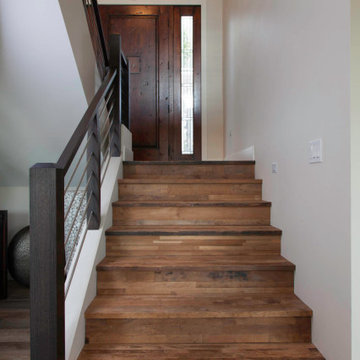
When a client buys an old home next to a resort spa you have to add some current functionality and style to make it the desired modern beach cottage. For the renovation, we worked with the team including the builder, architect and of course the home owners to brightening the home with new windows, moving walls all the while keeping the over all scope and budget from not getting out of control. The master bathroom is clean and modern but we also keep the budget in mind and used luxury vinyl flooring with a custom tile detail where it meets with the shower.
We decided to keep the front door and work into the new materials by adding rustic reclaimed wood that we hand selected.
The project required creativity throughout to maximize the design style but still respect the overall budget since it was a large scape project.
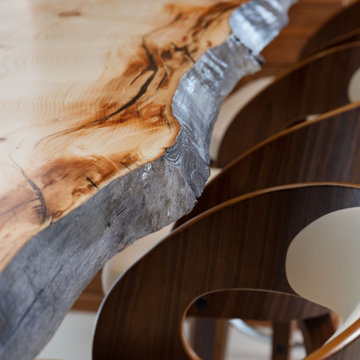
We were pleased to work with our clients to transform their pool room into the cozy, welcoming, and functional retreat of their dreams!
カルガリーにある高級な広いビーチスタイルのおしゃれな階段の写真
カルガリーにある高級な広いビーチスタイルのおしゃれな階段の写真
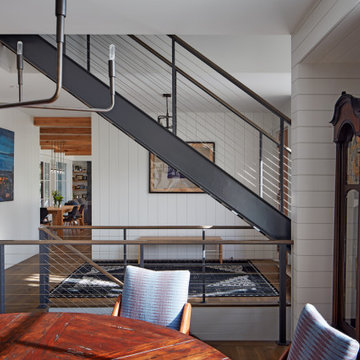
Dining room view to dramatic floating staircase with modern open treads and nautical-style cable railing to open plan spaces beyond.
ミネアポリスにあるビーチスタイルのおしゃれな階段の写真
ミネアポリスにあるビーチスタイルのおしゃれな階段の写真
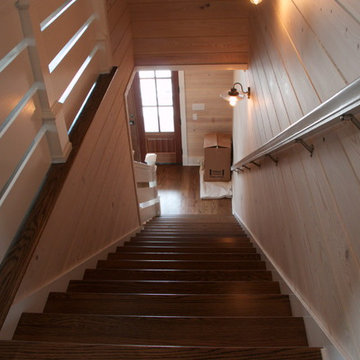
This stairway has a natural wood wall lit with sconces for a soft light. The white wood ceiling brightens the area. Designed by Bob Chatham Custom Home Design and built by Phillip Vlahos.
ビーチスタイルの階段の写真
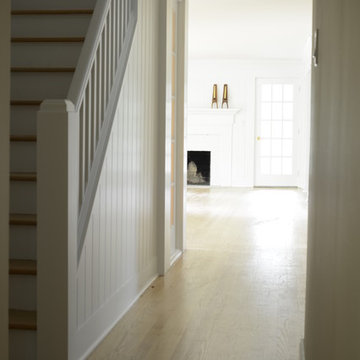
THE STAIRCASE WAS REVEALED to invite a climb up to the renovated second floor.
PANELING OCCURS UNDER THE STAIR RAIL, on the double height wall behind the stair and in the distance on the fireplace wall.
160
