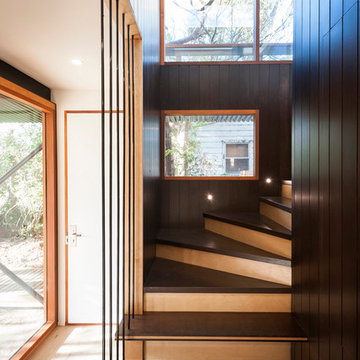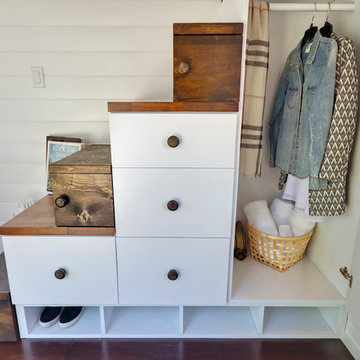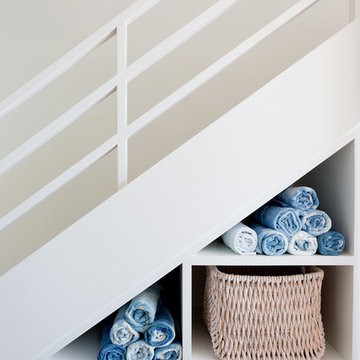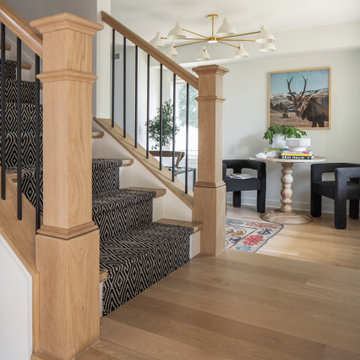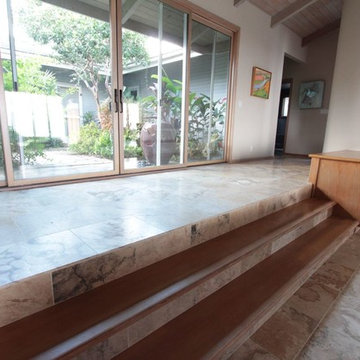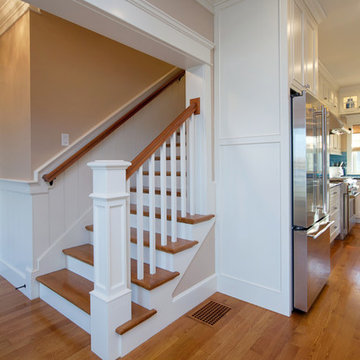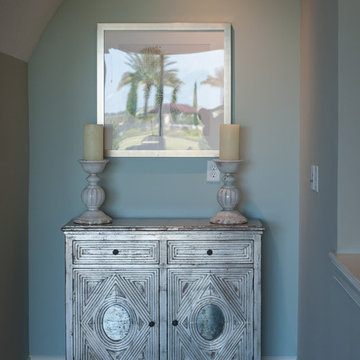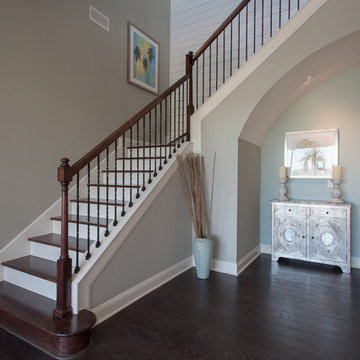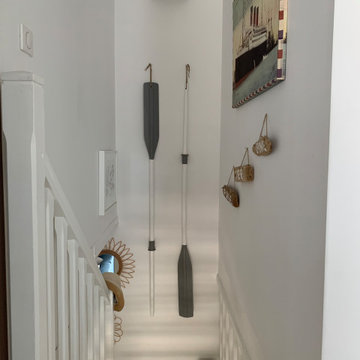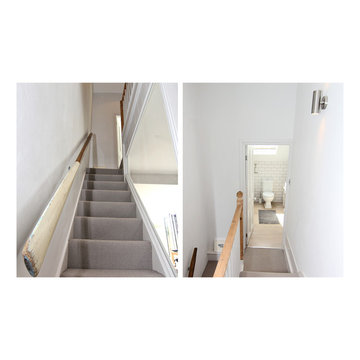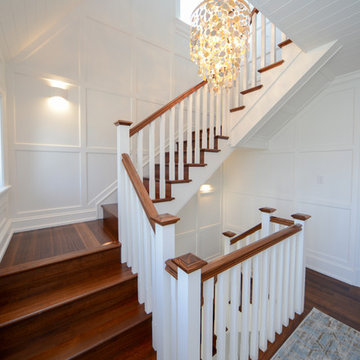高級な小さなビーチスタイルの階段の写真
絞り込み:
資材コスト
並び替え:今日の人気順
写真 1〜20 枚目(全 27 枚)
1/4
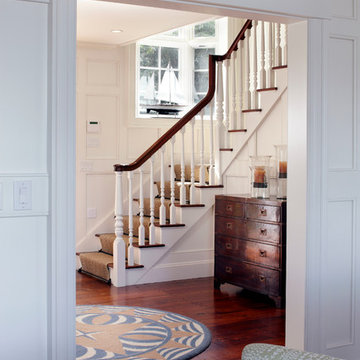
White crown molding and cased openings grace this historic style entry hall. Greg Premru Photography
ボストンにある高級な小さなビーチスタイルのおしゃれな直階段 (フローリングの蹴込み板) の写真
ボストンにある高級な小さなビーチスタイルのおしゃれな直階段 (フローリングの蹴込み板) の写真
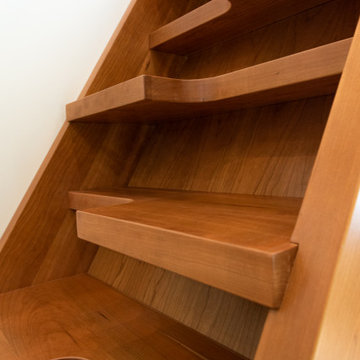
A custom designed ship ladder leads to the open loft area above.
Designed by: H2D Architecture + Design
www.h2darchitects.com
Photos by: Chad Coleman Photography
#whidbeyisland
#whidbeyislandarchitect
#h2darchitects
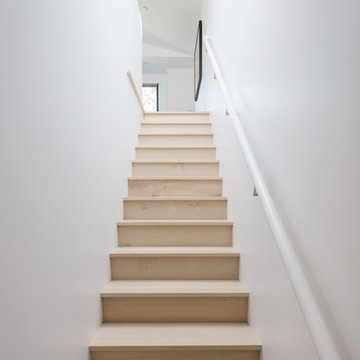
custom square-edge nosing at the new white oak stair leads to the open master bedroom, while a hidden pocket door at the base of the stairs provides for privacy
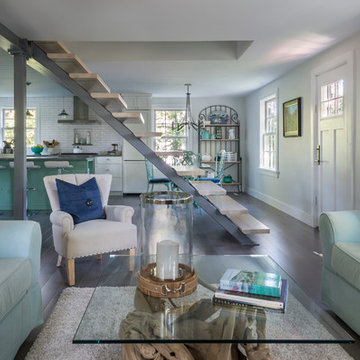
A successful design build project by Red House. This home underwent a complete interior and exterior renovation including a shed dormer addition on the rear. All new finishes, windows, cabinets, insulation, and mechanical systems. Photo by Nat Rea
Instagram: @redhousedesignbuild
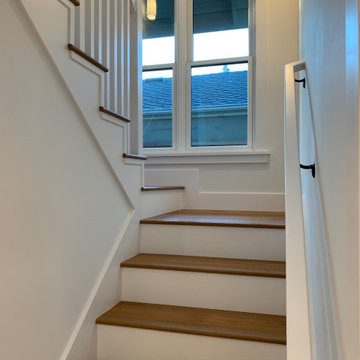
The house is sited in order to maximize privacy. This large window part way up the stairs looks onto an adjacent garage, but not into neighbor's windows. In a year or two, Jasmine planted along the fence will provide greenery.
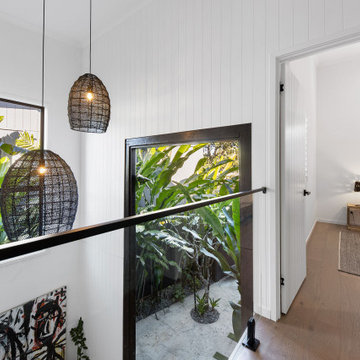
Vaulted ceilings with second level bridge looking over entrance.
サンシャインコーストにある高級な小さなビーチスタイルのおしゃれな階段 (ガラスフェンス、塗装板張りの壁) の写真
サンシャインコーストにある高級な小さなビーチスタイルのおしゃれな階段 (ガラスフェンス、塗装板張りの壁) の写真
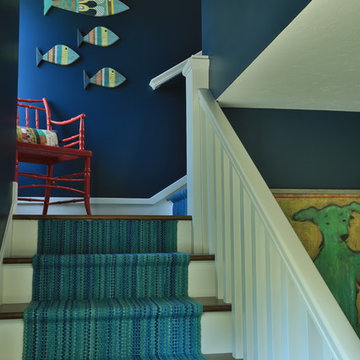
When our client asked us to modernize his childhood home, and make this old four square into a happy, open-concept summer getaway, we jumped at the chance! The red armchair on the landing adds a surprise element of additional color, the custom runner on the stairs reinforces the casual, welcoming vibe of the home, and of course the funky fish artwork says we're at our beach cottage and having fun!
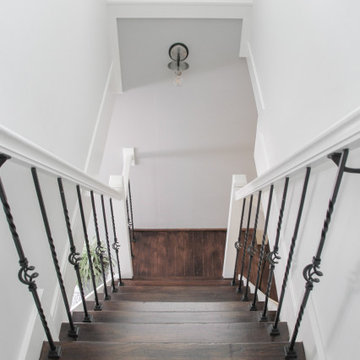
This home's renovation included a new kitchen. Some features are custom cabinetry, a new appliance package, a dry bar, and a custom built-in table.
シャーロットにある高級な小さなビーチスタイルのおしゃれなかね折れ階段 (木の蹴込み板、混合材の手すり) の写真
シャーロットにある高級な小さなビーチスタイルのおしゃれなかね折れ階段 (木の蹴込み板、混合材の手すり) の写真
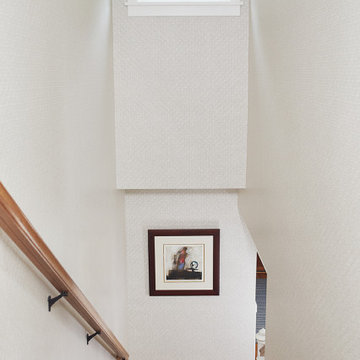
This cozy lake cottage skillfully incorporates a number of features that would normally be restricted to a larger home design. A glance of the exterior reveals a simple story and a half gable running the length of the home, enveloping the majority of the interior spaces. To the rear, a pair of gables with copper roofing flanks a covered dining area that connects to a screened porch. Inside, a linear foyer reveals a generous staircase with cascading landing. Further back, a centrally placed kitchen is connected to all of the other main level entertaining spaces through expansive cased openings. A private study serves as the perfect buffer between the homes master suite and living room. Despite its small footprint, the master suite manages to incorporate several closets, built-ins, and adjacent master bath complete with a soaker tub flanked by separate enclosures for shower and water closet. Upstairs, a generous double vanity bathroom is shared by a bunkroom, exercise space, and private bedroom. The bunkroom is configured to provide sleeping accommodations for up to 4 people. The rear facing exercise has great views of the rear yard through a set of windows that overlook the copper roof of the screened porch below.
Builder: DeVries & Onderlinde Builders
Interior Designer: Vision Interiors by Visbeen
Photographer: Ashley Avila Photography
高級な小さなビーチスタイルの階段の写真
1
