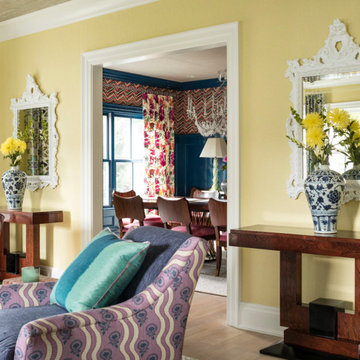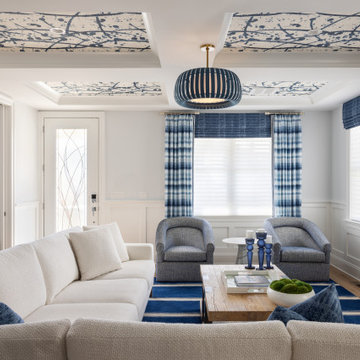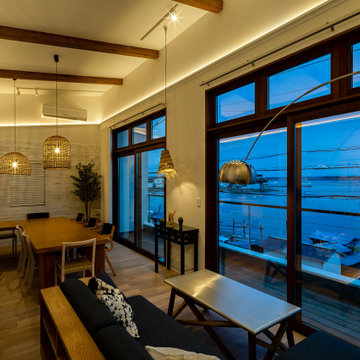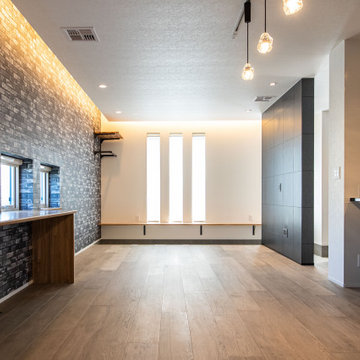絞り込み:
資材コスト
並び替え:今日の人気順
写真 1〜20 枚目(全 63 枚)
1/3

As in most homes, the family room and kitchen is the hub of the home. Walls and ceiling are papered with a faux grass cloth vinyl, offering just a bit of texture and interest. Flanking custom Kravet sofas provide a comfortable place to talk to the cook! Custom cabinetry from Hanford. Subzero and Wolf appliances.The game table expands for additional players or a large puzzle. The mural depicts the over 50 acres of ponds, rolling hills and two covered bridges built by the home owner.

The room is designed with the palette of a Conch shell in mind. Pale pink silk-look wallpaper lines the walls, while a Florentine inspired watercolor mural adorns the ceiling and backsplash of the custom built bookcases.
A French caned daybed centers the room-- a place to relax and take an afternoon nap, while a silk velvet clad chaise is ideal for reading.
Books of natural wonders adorn the lacquered oak table in the corner. A vintage mirror coffee table reflects the light. Shagreen end tables add a bit of texture befitting the coastal atmosphere.
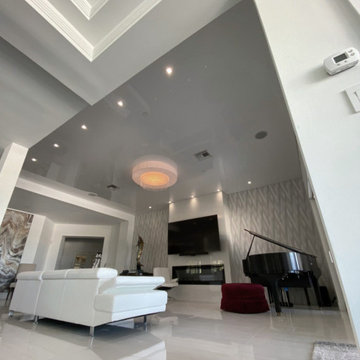
High gloss stretch ceiling in a living room!
マイアミにある中くらいなビーチスタイルのおしゃれなLDK (ミュージックルーム、白い壁、大理石の床、壁掛け型テレビ、ベージュの床、クロスの天井) の写真
マイアミにある中くらいなビーチスタイルのおしゃれなLDK (ミュージックルーム、白い壁、大理石の床、壁掛け型テレビ、ベージュの床、クロスの天井) の写真
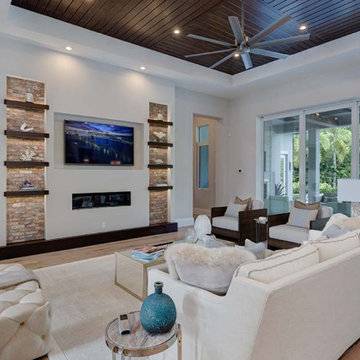
The 2-Story Riviera house plan features 4 bedroom, 4.5 baths and 3 car garage spaces. Also, this design won a Sand Dollar Award for Product of the Year. The 1 car garage is 387sf and the 2 car garage is 603sf.
***Note: Photos and video may reflect changes made to original house plan design***
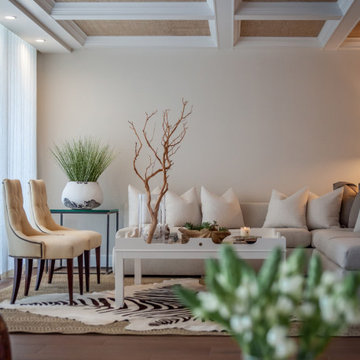
Simplifying a space is simplifying a life. By editing and curating the elements of a home, you end up with a design that has better spatial relationships, allowing the things you love to stand out. In my eyes, a designer’s talent is based on how well spaces reflect their inhabitants.
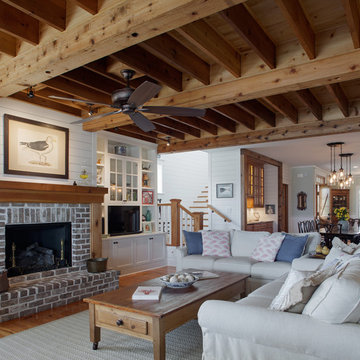
Atlantic Archives Inc. / Richard Leo Johnson
SGA Architecture
チャールストンにあるラグジュアリーな広いビーチスタイルのおしゃれなリビング (白い壁、無垢フローリング、標準型暖炉、レンガの暖炉まわり、据え置き型テレビ、クロスの天井、塗装板張りの壁) の写真
チャールストンにあるラグジュアリーな広いビーチスタイルのおしゃれなリビング (白い壁、無垢フローリング、標準型暖炉、レンガの暖炉まわり、据え置き型テレビ、クロスの天井、塗装板張りの壁) の写真
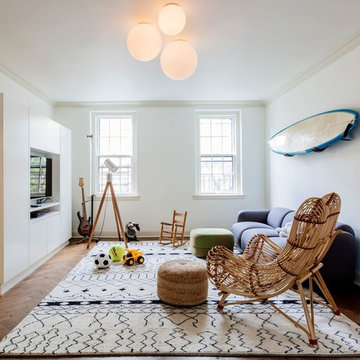
We gutted two bathrooms, combined two kitchens into one, installed new, walnut floors, furnished three bedrooms, a home office, a living room, dining and playroom.
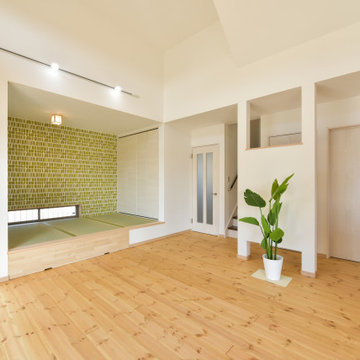
リビングの畳コーナーは子供たちがチョコンと座れる高さとして、そこにおもちゃ収納をつくりました。畳で横になって休んでいると地窓から涼しい風が頬をかすめていきます。気持ちの良い時間を過ごせますね。
他の地域にある中くらいなビーチスタイルのおしゃれなオープンリビング (ベージュの壁、畳、緑の床、クロスの天井) の写真
他の地域にある中くらいなビーチスタイルのおしゃれなオープンリビング (ベージュの壁、畳、緑の床、クロスの天井) の写真
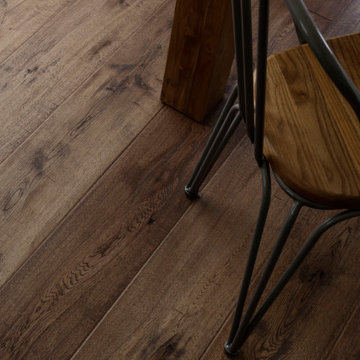
何度も試作をしたオリジナルの無垢フローリング。足触りも心地良いです。
東京23区にある中くらいなビーチスタイルのおしゃれなLDK (白い壁、無垢フローリング、壁掛け型テレビ、茶色い床、クロスの天井、塗装板張りの壁、白い天井) の写真
東京23区にある中くらいなビーチスタイルのおしゃれなLDK (白い壁、無垢フローリング、壁掛け型テレビ、茶色い床、クロスの天井、塗装板張りの壁、白い天井) の写真
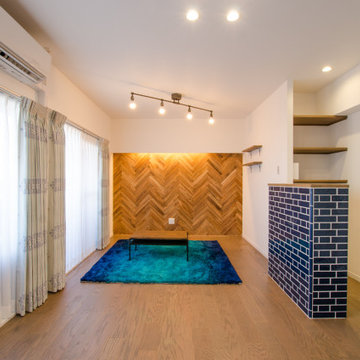
間仕切り壁を取り払い、明るく広いLDKになりました。バルコニーから陽が差し込み、ご夫婦の暮らしを明るく照らします。まるで海底のようなグラデーションが美しいラグや腰壁タイル、ヘリンボーン柄が印象的で、洗練されたスタイルながら、心地よさも兼ね備えます。
他の地域にある小さなビーチスタイルのおしゃれなLDK (マルチカラーの壁、無垢フローリング、暖炉なし、茶色い床、クロスの天井、壁紙) の写真
他の地域にある小さなビーチスタイルのおしゃれなLDK (マルチカラーの壁、無垢フローリング、暖炉なし、茶色い床、クロスの天井、壁紙) の写真
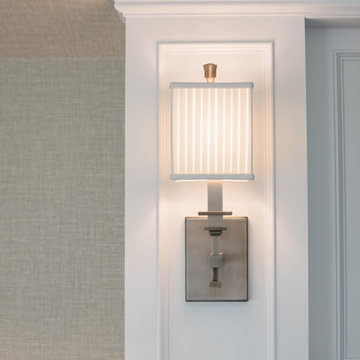
As in most homes, the family room and kitchen is the hub of the home. Walls and ceiling are papered with a look like grass cloth vinyl, offering just a bit of texture and interest. Flanking custom Kravet sofas provide a comfortable place to talk to the cook! The game table expands for additional players or a large puzzle. The mural depicts the over 50 acres of ponds, rolling hills and two covered bridges built by the home owner.
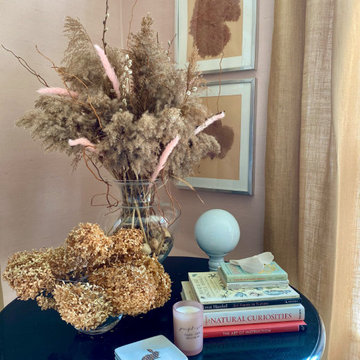
The room is designed with the palette of a Conch shell in mind. Pale pink silk-look wallpaper lines the walls, while a Florentine inspired watercolor mural adorns the ceiling and backsplash of the custom built bookcases.
A French caned daybed centers the room-- a place to relax and take an afternoon nap, while a silk velvet clad chaise is ideal for reading.
Books of natural wonders adorn the lacquered oak table in the corner. A vintage mirror coffee table reflects the light. Shagreen end tables add a bit of texture befitting the coastal atmosphere.
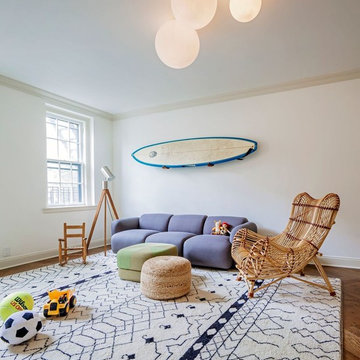
We gutted two bathrooms, combined two kitchens into one, installed new, walnut floors, furnished three bedrooms, a home office, a living room, dining and playroom.
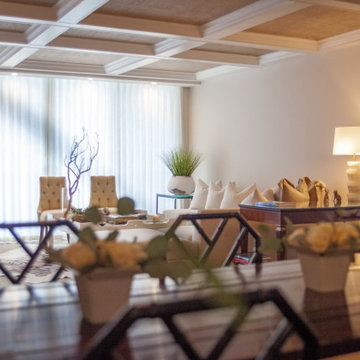
Simplifying a space is simplifying a life. By editing and curating the elements of a home, you end up with a design that has better spatial relationships, allowing the things you love to stand out. In my eyes, a designer’s talent is based on how well spaces reflect their inhabitants.
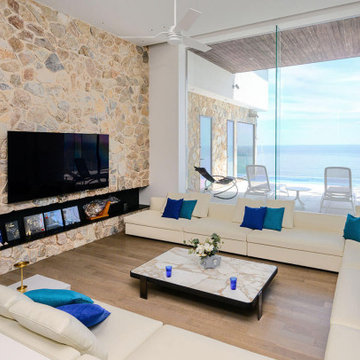
天然石を乱張りにしたポイントウォールがテラスまで続くリビング。大開口から眺める海と、高い天井が開放的。
ビーチスタイルのおしゃれな独立型リビング (白い壁、無垢フローリング、横長型暖炉、タイルの暖炉まわり、壁掛け型テレビ、ベージュの床、クロスの天井、白い天井) の写真
ビーチスタイルのおしゃれな独立型リビング (白い壁、無垢フローリング、横長型暖炉、タイルの暖炉まわり、壁掛け型テレビ、ベージュの床、クロスの天井、白い天井) の写真
ビーチスタイルのリビング・居間 (クロスの天井) の写真
1





