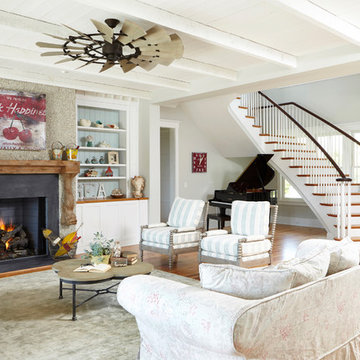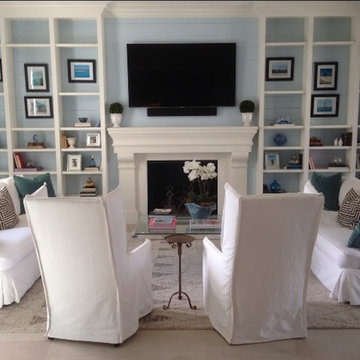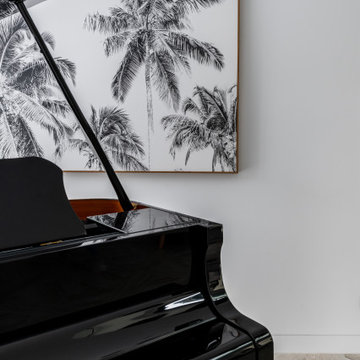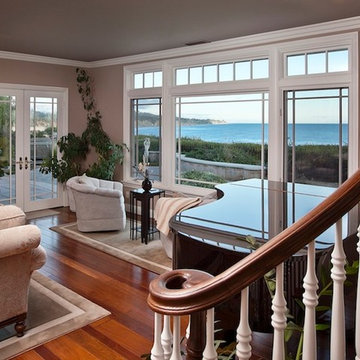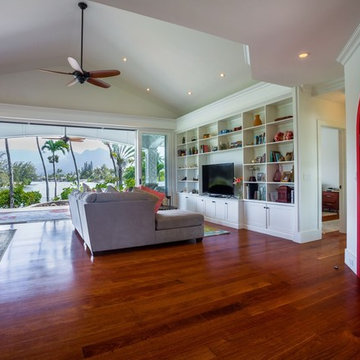ビーチスタイルのLDK (ミュージックルーム) の写真
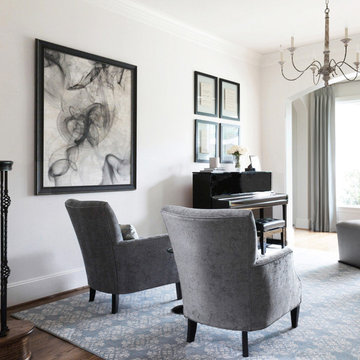
Music Room created for a young family who has love for the piano with big upholstered chairs for the parents and upholstered ottomans for the little ones to sit on
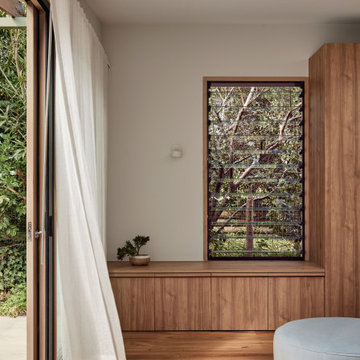
Situated along the coastal foreshore of Inverloch surf beach, this 7.4 star energy efficient home represents a lifestyle change for our clients. ‘’The Nest’’, derived from its nestled-among-the-trees feel, is a peaceful dwelling integrated into the beautiful surrounding landscape.
Inspired by the quintessential Australian landscape, we used rustic tones of natural wood, grey brickwork and deep eucalyptus in the external palette to create a symbiotic relationship between the built form and nature.
The Nest is a home designed to be multi purpose and to facilitate the expansion and contraction of a family household. It integrates users with the external environment both visually and physically, to create a space fully embracive of nature.
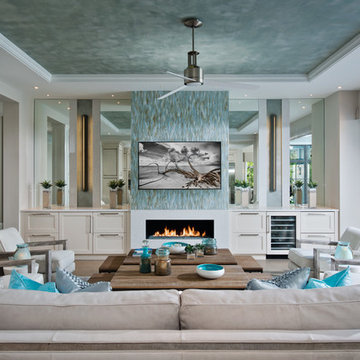
Randall Perry Photography
ニューヨークにあるラグジュアリーな広いビーチスタイルのおしゃれなLDK (ミュージックルーム、白い壁、淡色無垢フローリング、標準型暖炉、漆喰の暖炉まわり、テレビなし) の写真
ニューヨークにあるラグジュアリーな広いビーチスタイルのおしゃれなLDK (ミュージックルーム、白い壁、淡色無垢フローリング、標準型暖炉、漆喰の暖炉まわり、テレビなし) の写真
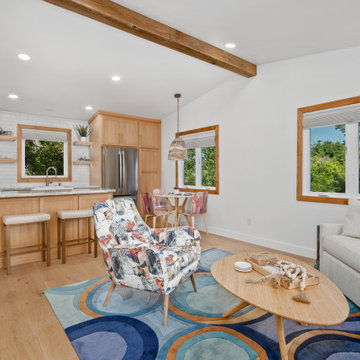
Carlsbad Cottage underwent a remarkable transformation under the creative direction of Ginger Rabe Designs. The project encompassed a comprehensive redesign, incorporating various custom elements and meticulous attention to detail from designing, space planning to implementation.
Living Room:
Custom cabinets were designed and crafted with intricate detailing, including wood selection, grain orientation, and overall design. These cabinets belonged to the GR Studio Cabinet Line.
A unique curved niche was introduced, featuring floating shelves, cabinets, custom lighting, and captivating tilework.
A handpicked wood beam was integrated to infuse character into the room.
Custom lighting, tile, and woodworking contributed to the enhanced ambiance of the living room.
Kitchen:
The kitchen received special attention, with a custom plastered hood adorned with a carefully selected wood beam that added coastal charm to the space.
Marble countertops, fixtures, and hardware were chosen to harmonize with the overall design concept.
The combination of materials and designs tied the kitchen's aesthetic together, blending the coastal-inspired feel with modern glamour.
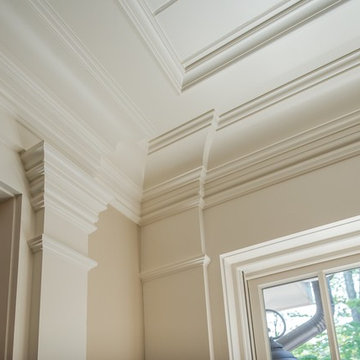
Construction: John Muolo
Photographer: Kevin Colquhoun
ニューヨークにある低価格の広いビーチスタイルのおしゃれなLDK (ミュージックルーム、ベージュの壁、濃色無垢フローリング、暖炉なし、テレビなし) の写真
ニューヨークにある低価格の広いビーチスタイルのおしゃれなLDK (ミュージックルーム、ベージュの壁、濃色無垢フローリング、暖炉なし、テレビなし) の写真
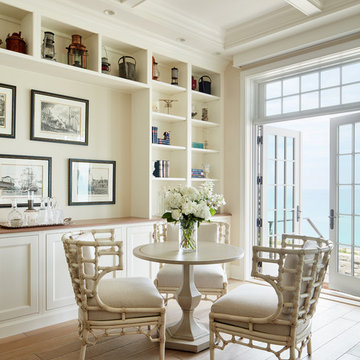
シカゴにある中くらいなビーチスタイルのおしゃれなLDK (ミュージックルーム、黒い壁、淡色無垢フローリング、暖炉なし、テレビなし、ベージュの床) の写真
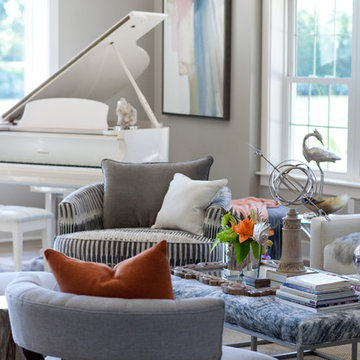
An array of objects and books are arranged on a faux fur ottoman with a stainless steel base. Neutral furnishings are livened up with a pop of orange in pillows and accessories. A white sofa is nothing to fear...the Revolution fabric can be cleaned with bleach and water.
Photo courtesy of Tamara Knight Photography
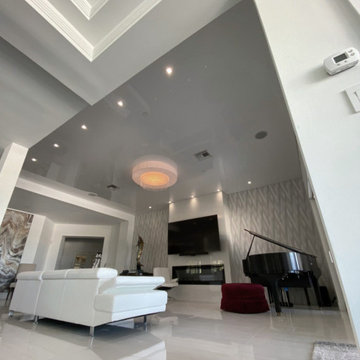
High gloss stretch ceiling in a living room!
マイアミにある中くらいなビーチスタイルのおしゃれなLDK (ミュージックルーム、白い壁、大理石の床、壁掛け型テレビ、ベージュの床、クロスの天井) の写真
マイアミにある中くらいなビーチスタイルのおしゃれなLDK (ミュージックルーム、白い壁、大理石の床、壁掛け型テレビ、ベージュの床、クロスの天井) の写真
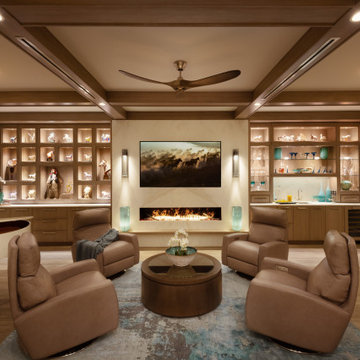
広いビーチスタイルのおしゃれなLDK (ミュージックルーム、白い壁、無垢フローリング、標準型暖炉、石材の暖炉まわり、埋込式メディアウォール、格子天井、壁紙) の写真

I removed the stair railing because I wanted to hide the back of the upright Piano. I also only wanted to carpet the stair treads, painting the risers white. I painted the walls and ceiling Sherwin Williams City Loft because I wanted a neutral backdrop for all of our artwork and collectibles.
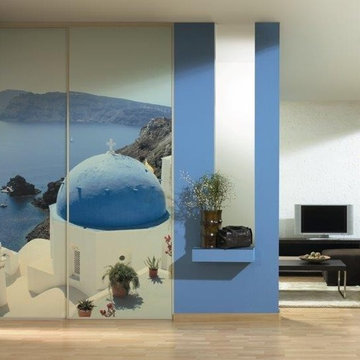
Our sliding room dividers are double sided and have no floor tracks to ruin the flow of the room. We use coloured glass that can be painted all Benjamin Moore colours or you can choose wood panelling or even a photo design from our vast selection.
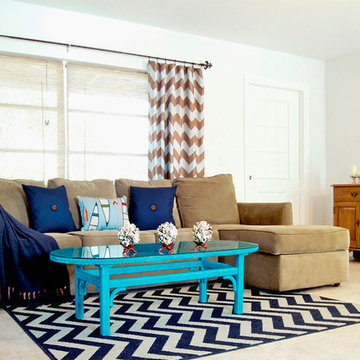
Our casual inspired collection is relaxed and unconcerned. This collection transforms marine lifestyle into a contemporary look by adding natural materials and nautical pieces such as the oyster spheres and the lantern. Nature and beach lovers seeking a relaxed calm atmosphere will find this set to be a masculine approach to coastal living.
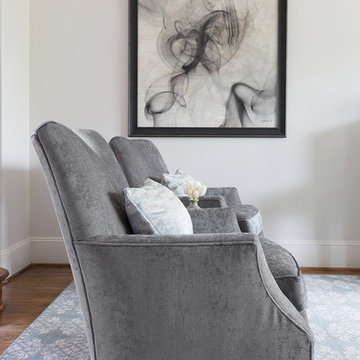
Music Room created for a young family who has love for the piano with big upholstered chairs for the parents and upholstered ottomans for the little ones to sit on.

This is the AFTER picture of the living room showing the shiplap on the fireplace and the wall that was built on the stairs that replaced the stair railing. This is the view from the entry. We gained more floor space by removing the tiled hearth pad. Removing the supporting wall in the kitchen now provides a clear shot to see the extensive copper pot collection.
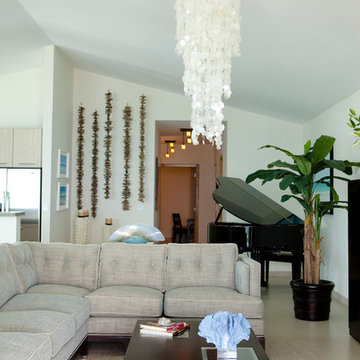
Project completed at KC Design. Photographed by Tito Herrera
他の地域にあるビーチスタイルのおしゃれなLDK (ミュージックルーム) の写真
他の地域にあるビーチスタイルのおしゃれなLDK (ミュージックルーム) の写真
ビーチスタイルのLDK (ミュージックルーム) の写真
1
