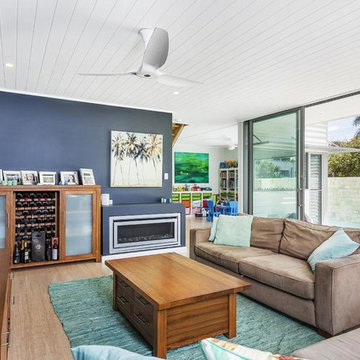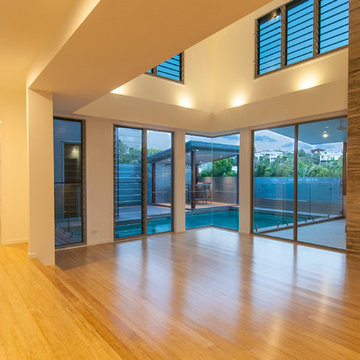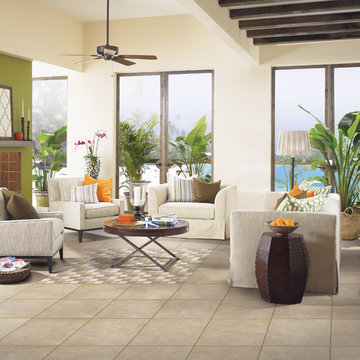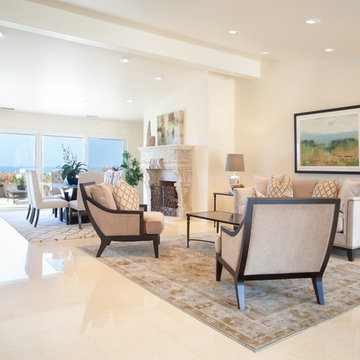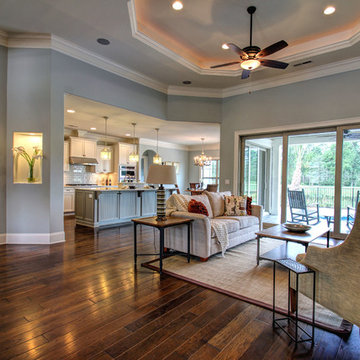広いビーチスタイルのリビングの写真
絞り込み:
資材コスト
並び替え:今日の人気順
写真 2861〜2880 枚目(全 5,380 枚)
1/3
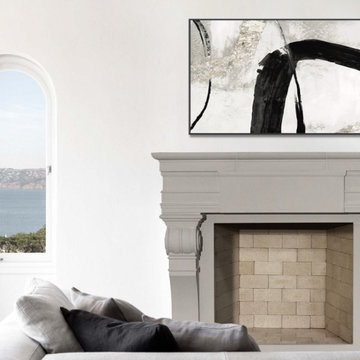
Petite Florentine Fireplace Mantel
The grand essence of this mantel, with its classically proportioned architectural details, has an elegant entablature with a center, rectangular cartouche. Graceful, smooth lines tie the scalloped base leg into this Italian Renaissance design. As a scaled-down version of its larger counterpart, the Florentine, this mantel places a charming presence on any room.
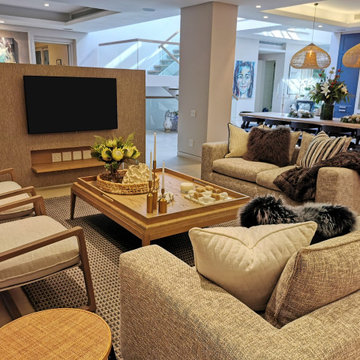
The luxurious, tranquility of the lounge with beautiful sea views fits perfectly with the overall feel of the home. We designed sumptuous, comfy custom-made couches to allow the family to truly relax and enjoy their living room space, and paired it with feather filled scatter cushions in textured neutral fabrics. A faux fur throw adds that extra bit of warmth and texture to the space which the clients absolutely loved. We focused on bringing in a lot of natural textures to the space which included a large, gorgeous natural fiber rug. All the furniture was custom designed and manufactured to fit the space perfectly. A stand-out feature of the room is the solid Oak Butler’s tray coffee table that Cheryl designed and paired perfectly with coastal decorative objét pieces and pops of warm gold in the form of candle holders. We kept the palette neutral and soft by choosing linen curtains throughout, with simple sheers behind the blockout lined curtains, which frame the large windows, and allow for either complete privacy or a spectacular ocean seafront view. An absolute dream lounge!
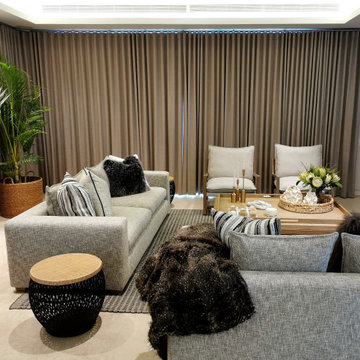
The luxurious, tranquility of the lounge with beautiful sea views fits perfectly with the overall feel of the home. We designed sumptuous, comfy custom-made couches to allow the family to truly relax and enjoy their living room space, and paired it with feather filled scatter cushions in textured neutral fabrics. A faux fur throw adds that extra bit of warmth and texture to the space which the clients absolutely loved. We focused on bringing in a lot of natural textures to the space which included a large, gorgeous natural fiber rug. All the furniture was custom designed and manufactured to fit the space perfectly. A stand-out feature of the room is the solid Oak Butler’s tray coffee table that Cheryl designed and paired perfectly with coastal decorative objét pieces and pops of warm gold in the form of candle holders. We kept the palette neutral and soft by choosing linen curtains throughout, with simple sheers behind the blockout lined curtains, which frame the large windows, and allow for either complete privacy or a spectacular ocean seafront view. An absolute dream lounge!
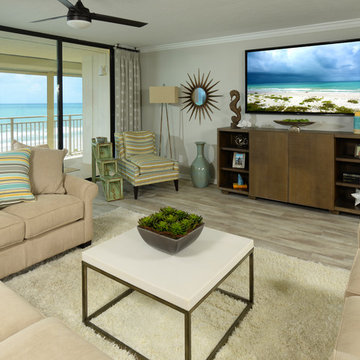
This 1980's condo was totally gutted down to the bare walls and concrete floor. We floated the floor to level it before applying the vinyl plank wood flooring. Added Crown molding to contrast the subtle blue walls, We added custom drapery that is suspended from the ceiling. We finished with great pieced of furniture that was custom ordered at Antoinette Unique Interiors showroom. We added some of the clients personal pictures.
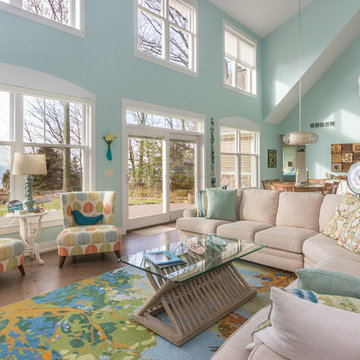
Front Door Photography
グランドラピッズにある広いビーチスタイルのおしゃれなリビング (青い壁、無垢フローリング、標準型暖炉、タイルの暖炉まわり、テレビなし、茶色い床) の写真
グランドラピッズにある広いビーチスタイルのおしゃれなリビング (青い壁、無垢フローリング、標準型暖炉、タイルの暖炉まわり、テレビなし、茶色い床) の写真
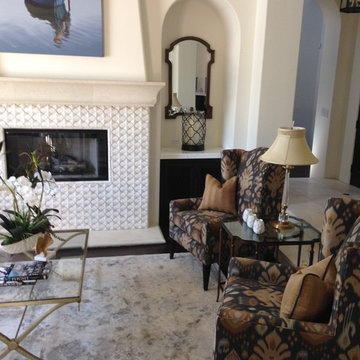
: Custom Wing Back Chair :
: Glass Accent Table :
: Small Accent Pillow :
: Tile Fireplace Face :
: Stone Fireplace Mantel :
: Glass Coffee Table :
: Floral Accent :
: Niche Built-In :
: Arched Top Mirror :
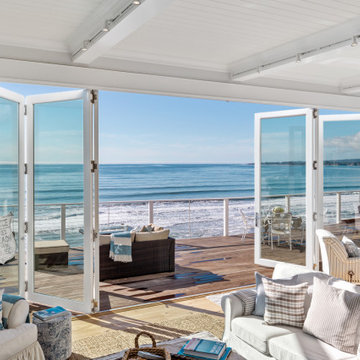
This open-air living room is the epitome of coastal living-- large folding glass walls create an indoor/outdoor lifestyle with expansive views of Monterey Bay. The bright whites, pops of blue, shiplap, and touches of natural wood create a cohesive coastal style in the space.
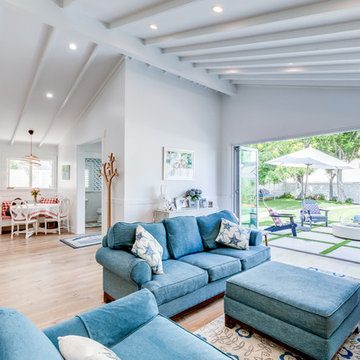
The living room was originally a series of three different compartmentalized rooms. Now it is a big beautiful open room, full of beach vibes, built in book cases and a fireplace for chilly nights.
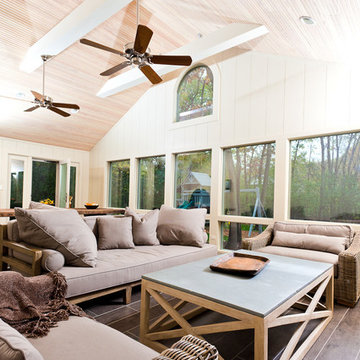
All year long this busy family uses their Four Seasons Room. The faux wood tile floors are heated, the glass is removable so that screens can be put in for the summers, and the ceiling fans add a balmy touch. Walls are indestructible cement board, and furniture is covered in indoor outdoor fabric. Day bed was custom made by Golden Triangle, and the other furniture is from Restoration Hardware. Jorge Gera photography
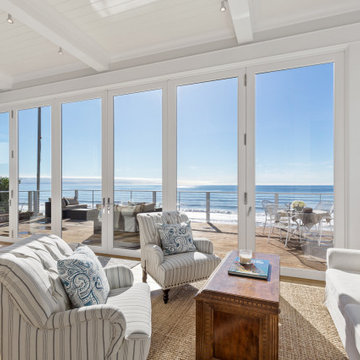
This open-air living room is the epitome of coastal living-- large folding glass walls create an indoor/outdoor lifestyle with expansive views of Monterey Bay. The bright whites, pops of blue, shiplap, and touches of natural wood create a cohesive coastal style in the space.
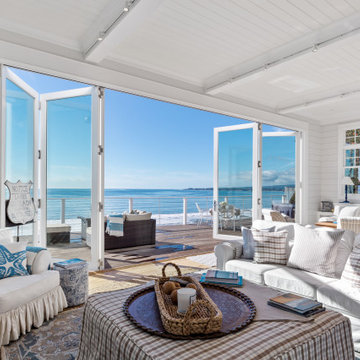
This open-air living room is the epitome of coastal living-- large folding glass walls create an indoor/outdoor lifestyle with expansive views of Monterey Bay. The bright whites, pops of blue, shiplap, and touches of natural wood create a cohesive coastal style in the space.
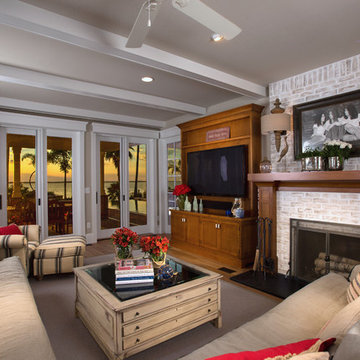
タンパにある高級な広いビーチスタイルのおしゃれな独立型リビング (ベージュの壁、無垢フローリング、標準型暖炉、レンガの暖炉まわり、埋込式メディアウォール) の写真
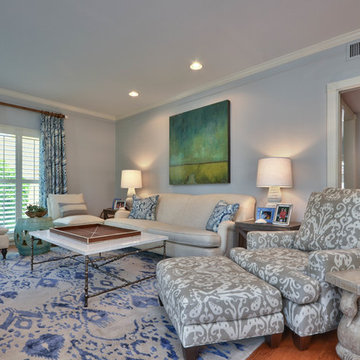
Our client loved pattern and color, so we worked to create a balance between all of these colors and patterns by mixing in soft neutrals and simple solids. Although there's an abundance of pattern in this living room, the solid walls, minimal artwork, and beige sofa and chairs make it harmonious and not overwhelming.
Home located in Tampa, Florida. Designed by Florida-based interior design firm Crespo Design Group, who also serves Malibu, Tampa, New York City, the Caribbean, and other areas throughout the United States.
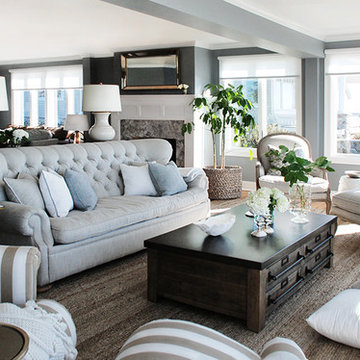
Heather Rhodes at Studio Petronella
ブリッジポートにある高級な広いビーチスタイルのおしゃれなリビング (グレーの壁、無垢フローリング、標準型暖炉、石材の暖炉まわり、テレビなし、茶色い床) の写真
ブリッジポートにある高級な広いビーチスタイルのおしゃれなリビング (グレーの壁、無垢フローリング、標準型暖炉、石材の暖炉まわり、テレビなし、茶色い床) の写真
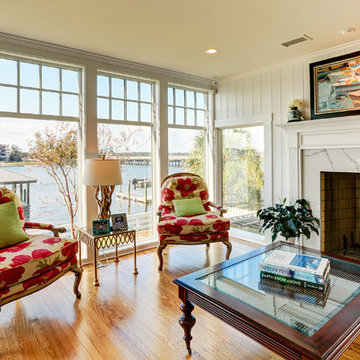
If walls could talk, the stories harbored in this Wrightsville Beach historic house on Henderson Street would go on for days. The history that pours from the front doors as guests are welcomed in was important for her new owner's to preserve while remodeling. And so, here, the cedar-shaked beach cottage stands on stilts overlooking the Intracoastal Waterway telling stories of her birth in 1941, survival of hurricanes like Hazel, hot summer nights, well over 70 Thanksgiving dinners when fresh catch from her dock was more important than the turkey baking in her kitchen, children counting shooting stars from her front porch and, now, her new life after quite a bit of reconstruction.
While maintaining every bit of history possible, each room was reevaluated closely by the owners and Schmidt Custom Builders in a collaboration to bring new life to the bones of this three-story beach beauty. New hardwoods went in to replace what was no longer able to be resurfaced to match the original flooring. New fixtures adorn every wall and ceiling to add classic modernity as well as a coat of fresh paint. Floor to ceiling windows were added to the living room to bring scenes of the water world in. And above the living room, an en suite was added as a getaway retreat for the parents of four. This master bathroom includes a wall-to-wall countertop with his and hers vanities, an enormous rainfall shower and a free-standing tub that stares off into the sound. The kitchen took on a complete new look with all new appliances, fresh white cabinets, backsplash, fixtures and countertops as it was opened up into the living room to create more space. On the outside, Schmidt Custom Builders added a custom outdoor shower to the sound side of the home and a full bar with a tap that serves as the perfect welcome to the L-shaped porch.
広いビーチスタイルのリビングの写真
144
