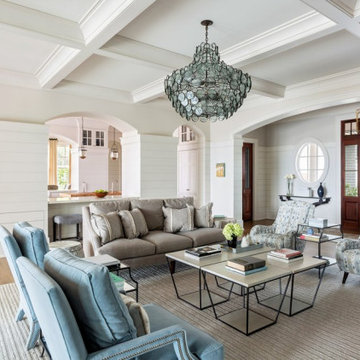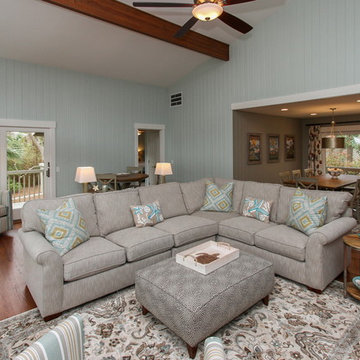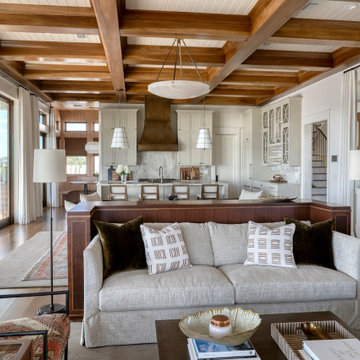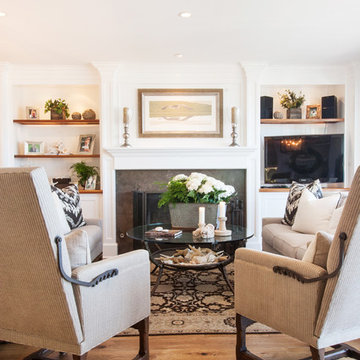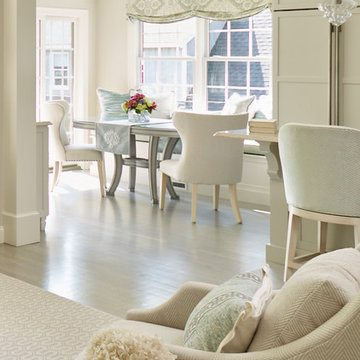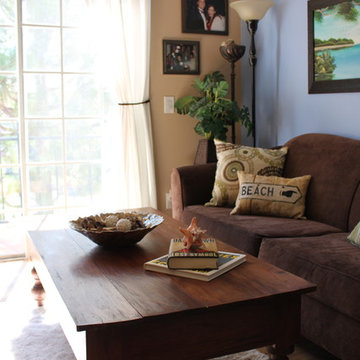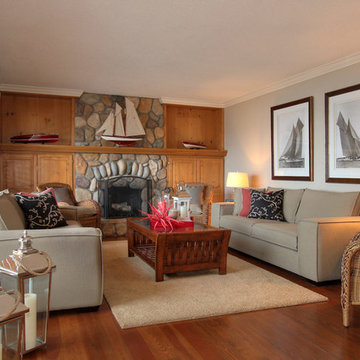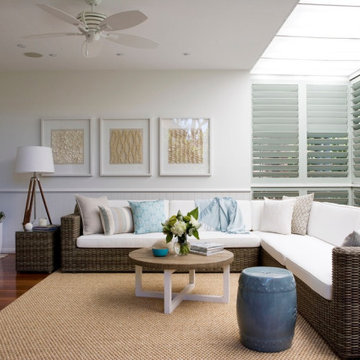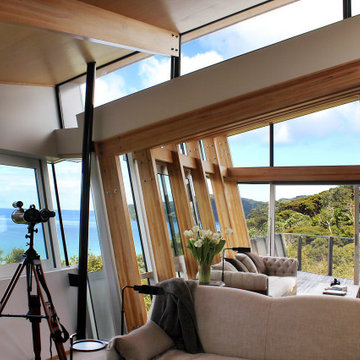ビーチスタイルのリビング (無垢フローリング、合板フローリング) の写真
絞り込み:
資材コスト
並び替え:今日の人気順
写真 2501〜2520 枚目(全 4,739 枚)
1/4
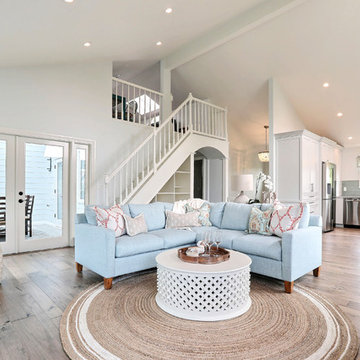
Round elements throughout the room break up the squares and create flow and movement in the space. In this great room the living room, eat in area, and kitchen flow together. We kept the colors soothing and in relation to each space and then added a pop of coral.
Credits:
Devi Pride Photography
Bruce Travers Construction
Sewing Things Up
Interior Vision Flooring & Design
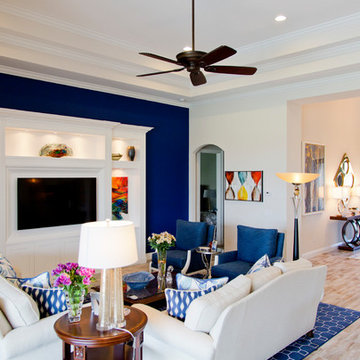
Nichole Kennelly Photography
マイアミにある高級な広いビーチスタイルのおしゃれなリビング (青い壁、無垢フローリング、壁掛け型テレビ、茶色い床) の写真
マイアミにある高級な広いビーチスタイルのおしゃれなリビング (青い壁、無垢フローリング、壁掛け型テレビ、茶色い床) の写真
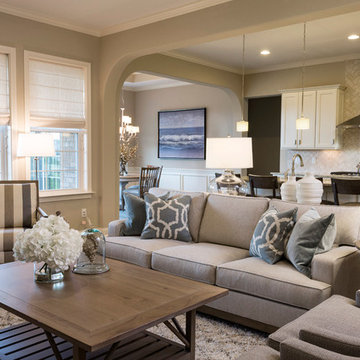
ETHAN ALLEN ARCATA SOFA, EMERSON CHAIRS, PETRA WOOD FRAMED CHAIR, BEAM LARGE COFFEE TABLE AND SOFA TABLE, FREYA ROUND END TABLE, BRANCHES ACCENT TABLE, JASON MEDIA IN SHARKFIN FINISH, DESMOND SHAG AREA RUG, CUSTOM WINDOW TREATMENTS, LIGHTING AND ACCENTS. RVP PHOTOGRAPHY
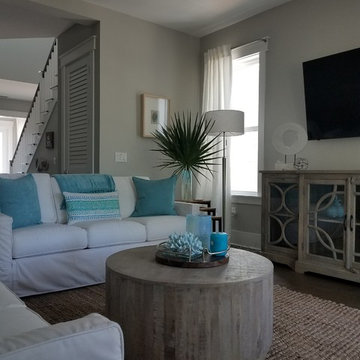
Bright and coastal elegant is what my client wanted for her vacation rental home. We used Max / Natural sunbrella fabric on her slip covered sofas by Capri Furniture. Media console made in Bali. Custom window treatments by Creative Threads.
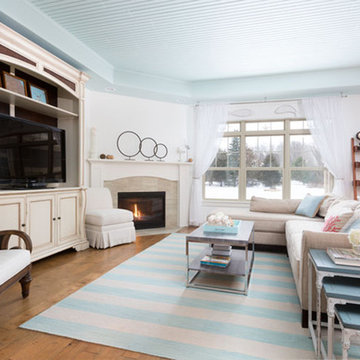
The entryway, living room, kitchen and dining room have a large open-concept floor plan that is ideal for entertaining. The white walls brighten up the space, while the tongue and groove details and blue painted ceiling create a soothing and intimate environment.
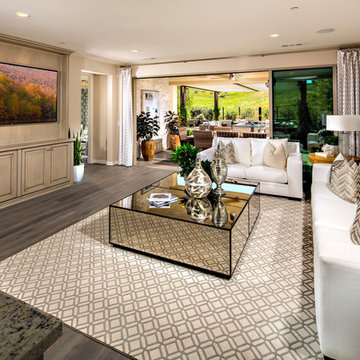
AG Photography & Warm Focus Photography
サンディエゴにある高級な広いビーチスタイルのおしゃれなLDK (ベージュの壁、無垢フローリング、暖炉なし、壁掛け型テレビ) の写真
サンディエゴにある高級な広いビーチスタイルのおしゃれなLDK (ベージュの壁、無垢フローリング、暖炉なし、壁掛け型テレビ) の写真
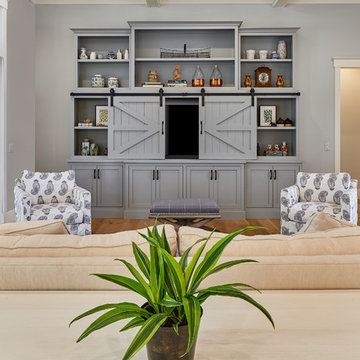
Tom Jenkins Photography
チャールストンにある高級な広いビーチスタイルのおしゃれなリビング (グレーの壁、据え置き型テレビ、茶色い床、無垢フローリング) の写真
チャールストンにある高級な広いビーチスタイルのおしゃれなリビング (グレーの壁、据え置き型テレビ、茶色い床、無垢フローリング) の写真
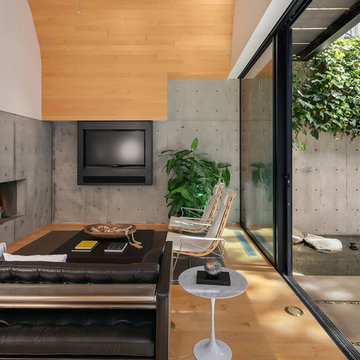
Seating Area in modern home with large sliding doors to the patio.
シアトルにある広いビーチスタイルのおしゃれなリビング (グレーの壁、横長型暖炉、コンクリートの暖炉まわり、埋込式メディアウォール、無垢フローリング、茶色い床) の写真
シアトルにある広いビーチスタイルのおしゃれなリビング (グレーの壁、横長型暖炉、コンクリートの暖炉まわり、埋込式メディアウォール、無垢フローリング、茶色い床) の写真
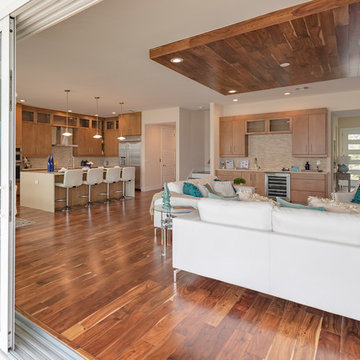
The Design Styles Architecture team worked on this 3 story custom home right off the water in Indian Rocks Beach Florida. The spaces were designed to highlight and take advantage of the views afforded by Indian Rocks and the 3 story heights. This 3600 SF home has 5 bedrooms and 4.5 baths. The first level of the home has a two car garage and outdoor covered patio adjacent to the pool and paved outdoor patio. The second story of the home features the main living space with an open concept great room, dining, and kitchen all looking out onto the covered lanai and the water. The great room has a cloud ceiling feature with recessed can lighting and highlights the living space and seating area.
Photo Credit: Design Styles Architecture
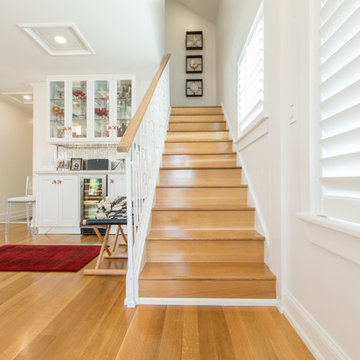
White walls are complemented by the warm blonde color of custom white oak quarter and rift sawn wood floors in this Key West home. Flooring and custom staircase were made to order by Hull Forest Products, www.hullforest.com. 1-800-928-9602. Photo by Florence Nebbout.
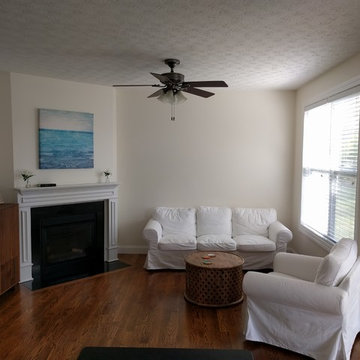
Behr Spun Cotton walls, Minwax Early American stained white oak.
シンシナティにあるお手頃価格の小さなビーチスタイルのおしゃれなLDK (白い壁、無垢フローリング、コーナー設置型暖炉、石材の暖炉まわり、内蔵型テレビ) の写真
シンシナティにあるお手頃価格の小さなビーチスタイルのおしゃれなLDK (白い壁、無垢フローリング、コーナー設置型暖炉、石材の暖炉まわり、内蔵型テレビ) の写真
ビーチスタイルのリビング (無垢フローリング、合板フローリング) の写真
126
