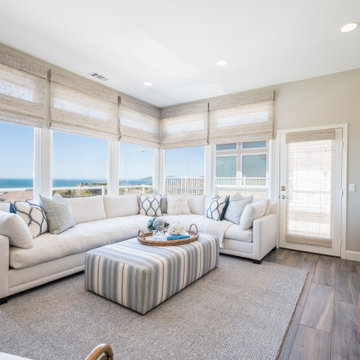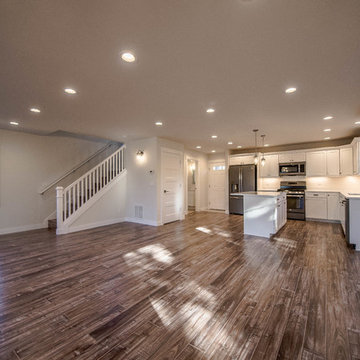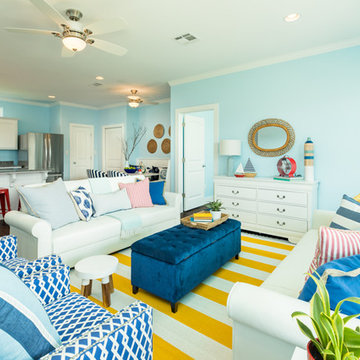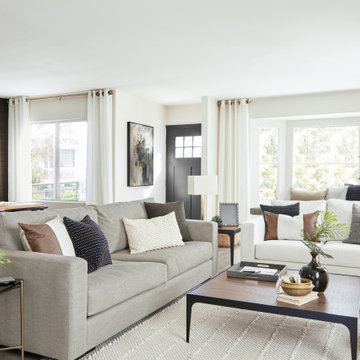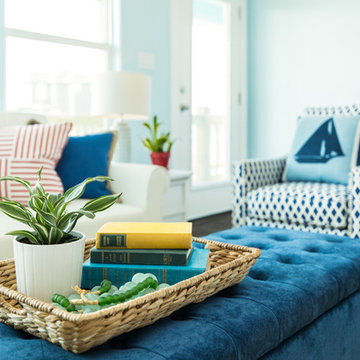ビーチスタイルのリビング (ラミネートの床、茶色い床) の写真

The centerpiece and focal point to this tiny home living room is the grand circular-shaped window which is actually two half-moon windows jointed together where the mango woof bartop is placed. This acts as a work and dining space. Hanging plants elevate the eye and draw it upward to the high ceilings. Colors are kept clean and bright to expand the space. The loveseat folds out into a sleeper and the ottoman/bench lifts to offer more storage. The round rug mirrors the window adding consistency. This tropical modern coastal Tiny Home is built on a trailer and is 8x24x14 feet. The blue exterior paint color is called cabana blue. The large circular window is quite the statement focal point for this how adding a ton of curb appeal. The round window is actually two round half-moon windows stuck together to form a circle. There is an indoor bar between the two windows to make the space more interactive and useful- important in a tiny home. There is also another interactive pass-through bar window on the deck leading to the kitchen making it essentially a wet bar. This window is mirrored with a second on the other side of the kitchen and the are actually repurposed french doors turned sideways. Even the front door is glass allowing for the maximum amount of light to brighten up this tiny home and make it feel spacious and open. This tiny home features a unique architectural design with curved ceiling beams and roofing, high vaulted ceilings, a tiled in shower with a skylight that points out over the tongue of the trailer saving space in the bathroom, and of course, the large bump-out circle window and awning window that provides dining spaces.

Fireplace redone in stacked stone. We demolished the dilapidated old red brick fireplace and replaced it with a new wood-burning unit. We centered it on the wall.
The floating mantel will be installed this month.
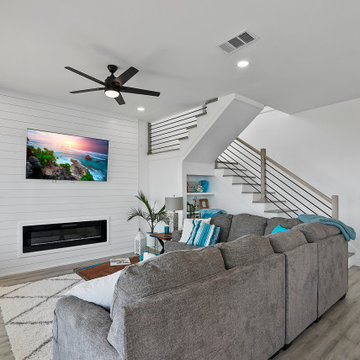
ヒューストンにあるお手頃価格の広いビーチスタイルのおしゃれなLDK (白い壁、ラミネートの床、横長型暖炉、塗装板張りの暖炉まわり、壁掛け型テレビ、茶色い床) の写真
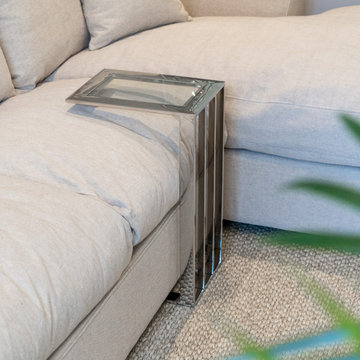
Earlier this year we completed a kitchen, lounge and bedroom refurbishment on behalf of our lovely client, and felt honoured to be called back to also refurbish their dining room into a cosy snug area recently.
When designing the space, we wanted to repeat similar materials, colours and themes that were in the other refurbished areas so that our client's property had flow and harmony.
We replaced the flooring throughout the house and incorporated a gorgeous sisal rug made from the same material as the main lounge and had the space painted in the same colour as the hallway and had a feature wall installed to provide tantalising texture.
Before doing this, we had the side window safely boarded up so that wall lights could be installed and so that the room regained it's symmetry.
Previously, the window provided only a restricted amount of day light due to the neighbouring property obstructing light, and hence, was redundant of it's primary function.
We decided to install wall lights each side of the television to provide additional lighting that did not obstruct the view of the TV.
Overall, the space was transformed into an indulgent yet gloriously cosy room, perfect for snuggling up, watching a film and welcoming those winter nights in.
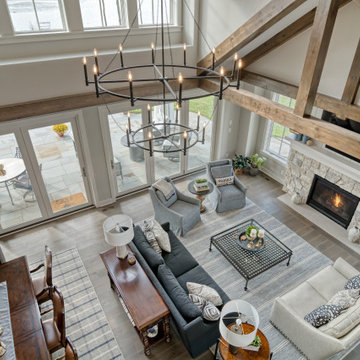
ミネアポリスにある広いビーチスタイルのおしゃれなLDK (グレーの壁、ラミネートの床、標準型暖炉、石材の暖炉まわり、壁掛け型テレビ、茶色い床) の写真
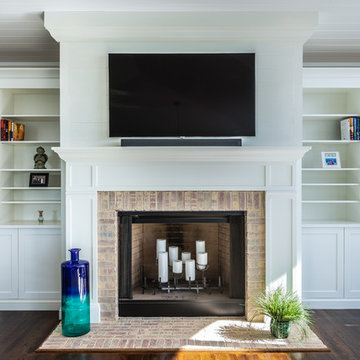
Bethany Beach, Delaware Beach Style Living Room
#SarahTurner4JenniferGilmer
http://www.gilmerkitchens.com/
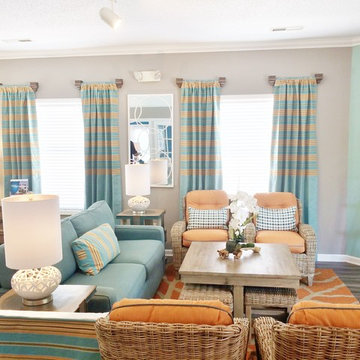
Living space with blue, coral , and orange colors
他の地域にあるお手頃価格の小さなビーチスタイルのおしゃれなLDK (グレーの壁、ラミネートの床、茶色い床) の写真
他の地域にあるお手頃価格の小さなビーチスタイルのおしゃれなLDK (グレーの壁、ラミネートの床、茶色い床) の写真
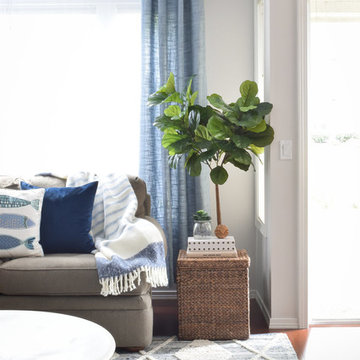
Maple & Plum, Editing by W H Earle Creative Consulting
シアトルにある中くらいなビーチスタイルのおしゃれなLDK (白い壁、ラミネートの床、茶色い床) の写真
シアトルにある中くらいなビーチスタイルのおしゃれなLDK (白い壁、ラミネートの床、茶色い床) の写真
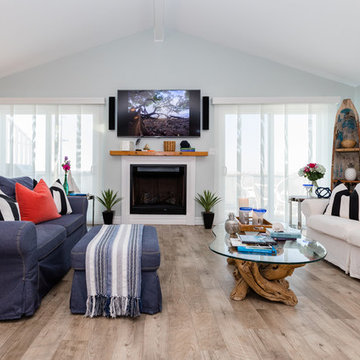
Wall colors remain clean and light, while contrasting elements like black and white stripes and navy blues add interest. Tall ceilings, new finishes, and tasteful furnishings ring true to the home’s purpose and the home owner is in love with this beach home as well as the local community.
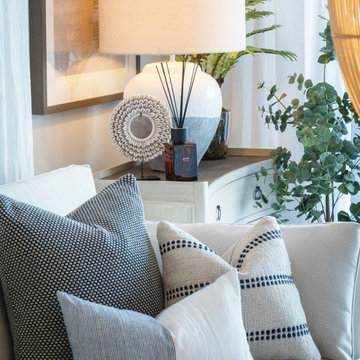
Gracing the coast of Shanklin, on the Isle of Wight, we are proud to showcase the full transformation of this beautiful apartment, including new bathroom and completely bespoke kitchen, lovingly designed and created by the Wooldridge Interiors team!
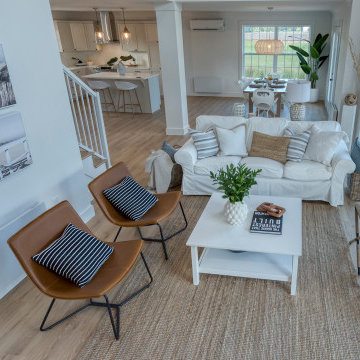
This open to above family room is bathed in natural light with double patio doors and transom windows.
他の地域にある高級な中くらいなビーチスタイルのおしゃれなリビングロフト (白い壁、ラミネートの床、吊り下げ式暖炉、塗装板張りの暖炉まわり、壁掛け型テレビ、茶色い床、塗装板張りの天井) の写真
他の地域にある高級な中くらいなビーチスタイルのおしゃれなリビングロフト (白い壁、ラミネートの床、吊り下げ式暖炉、塗装板張りの暖炉まわり、壁掛け型テレビ、茶色い床、塗装板張りの天井) の写真
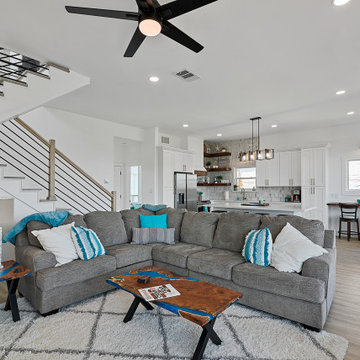
ヒューストンにあるお手頃価格の広いビーチスタイルのおしゃれなLDK (白い壁、ラミネートの床、横長型暖炉、塗装板張りの暖炉まわり、壁掛け型テレビ、茶色い床) の写真
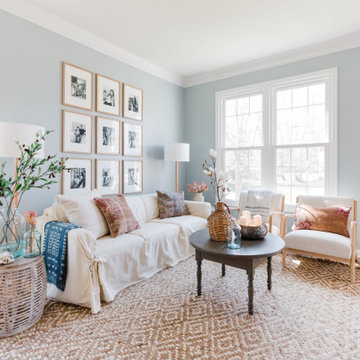
“Calming, coastal, kid-friendly… basically what you did at the Abundant Life Partners office,” was the direction that we received when starting out on the design of the Stoney Creek Project. Excited by this, we quickly began dreaming up ways in which we could transform their space. Like a lot of Americans, this sweet family of six had lived in their current space for several years but between work, kids and soccer practice, hadn’t gotten around to really turning their house into a home. The result was that their current space felt dated, uncomfortable and uninspiring. Coming to us, they were ready to make a change, wanting to create something that could be enjoyed by family and friends for years to come.
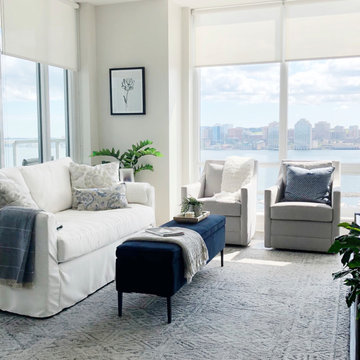
A classic blue and white living room overlooking the Halifax harbour. Decorated with a mixture of finishes such as velvet, linen, and wool, with natural blonde wood accents.
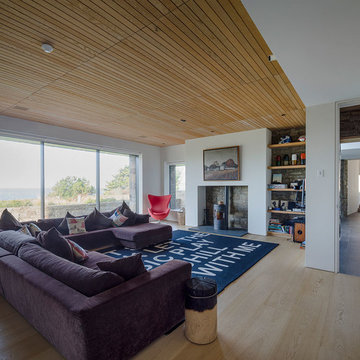
デヴォンにある高級な巨大なビーチスタイルのおしゃれなリビング (白い壁、ラミネートの床、薪ストーブ、レンガの暖炉まわり、据え置き型テレビ、茶色い床) の写真
ビーチスタイルのリビング (ラミネートの床、茶色い床) の写真
1
