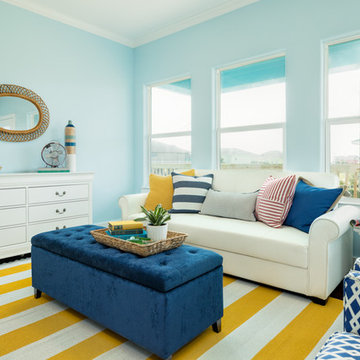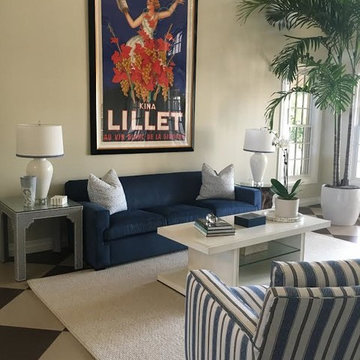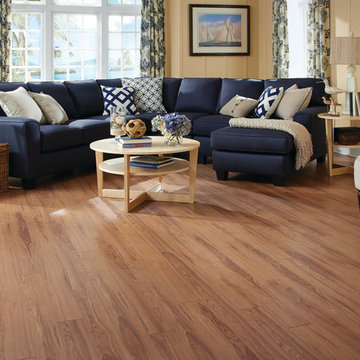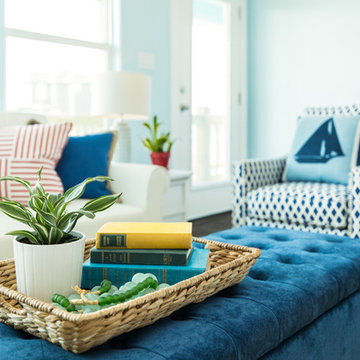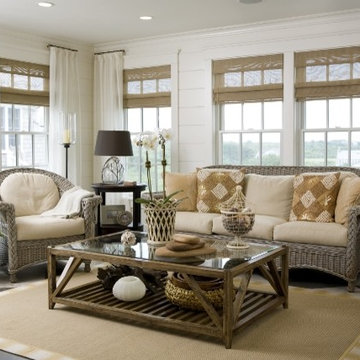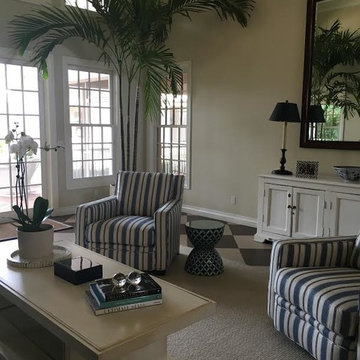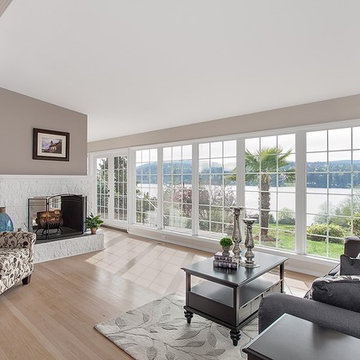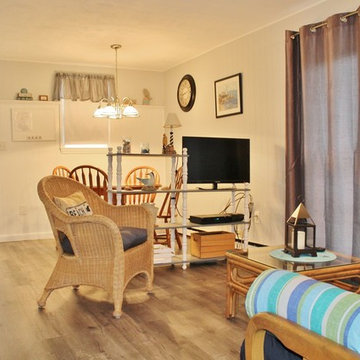ビーチスタイルのリビング (ラミネートの床、リノリウムの床、テレビなし) の写真
絞り込み:
資材コスト
並び替え:今日の人気順
写真 1〜20 枚目(全 26 枚)
1/5
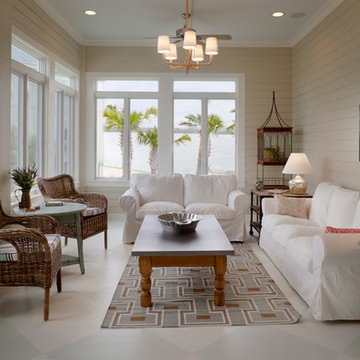
Morningside Architects, LLP
Structural Engineers: Palm Coast Structural
Contractor: Purple Sage Construction, Inc.
Interior Designer: Lisa McCollam Designs, LLC
Photographer: Rick Gardner Photography

The centerpiece and focal point to this tiny home living room is the grand circular-shaped window which is actually two half-moon windows jointed together where the mango woof bartop is placed. This acts as a work and dining space. Hanging plants elevate the eye and draw it upward to the high ceilings. Colors are kept clean and bright to expand the space. The loveseat folds out into a sleeper and the ottoman/bench lifts to offer more storage. The round rug mirrors the window adding consistency. This tropical modern coastal Tiny Home is built on a trailer and is 8x24x14 feet. The blue exterior paint color is called cabana blue. The large circular window is quite the statement focal point for this how adding a ton of curb appeal. The round window is actually two round half-moon windows stuck together to form a circle. There is an indoor bar between the two windows to make the space more interactive and useful- important in a tiny home. There is also another interactive pass-through bar window on the deck leading to the kitchen making it essentially a wet bar. This window is mirrored with a second on the other side of the kitchen and the are actually repurposed french doors turned sideways. Even the front door is glass allowing for the maximum amount of light to brighten up this tiny home and make it feel spacious and open. This tiny home features a unique architectural design with curved ceiling beams and roofing, high vaulted ceilings, a tiled in shower with a skylight that points out over the tongue of the trailer saving space in the bathroom, and of course, the large bump-out circle window and awning window that provides dining spaces.
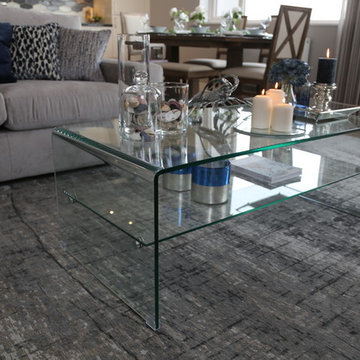
Design of an open plan living space in a Dublin penthouse apartment in a coastal location. Creating a stylish yet relaxing living space with coastal influences.
Creating a relaxing open plan living space in this penthouse design taking inspiration from its coastal surroundings. Rustic furniture and coastal soft furnishings give it a relaxing feel. I've layered my stylish grey corner sofa with lots of made to order scatter cushions in designer fabrics. I've added nautical accessories to the dining table with vases of seashells and a stunning silver plated lobster. I also created a feature wall with my own artwork which resembles the waves from this coastal location. High hanging voile curtains hep to emphasis the beautiful height of this room and draw your attention upwards. A beautiful designer rug helps zone the space and the comfortable reading chair creates a relaxed vibe. Plenty of greenery used throughout.
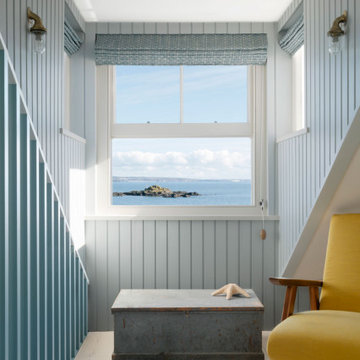
Located on the Harbour wall of Mousehole, a stone's throw from St Clement’s island, the Grade II listed cottage is set over three tiny floors with each one measuring 16m2.
The existing cottage was overly compartmentalised and cramped, in addition to this the roof coverings had failed and were in need of replacement. Listed building consent was acquired to replace the scantle slate roof and timber dormer, in addition to introducing two rooflights on the rear roof plane which flood the top floor with light and create a triple height lightwell.
Internally, the layout is conceived as one continuous space linked by the lightwell and divided by timber screens and concealed doors. On the ground floor is the kitchen and dining area, from here an ash stair leads up to the bedroom and bathroom, from which there is another ash stair which leads to the living space on the top floor which hovers above the Atlantic Ocean like a ships cabin.
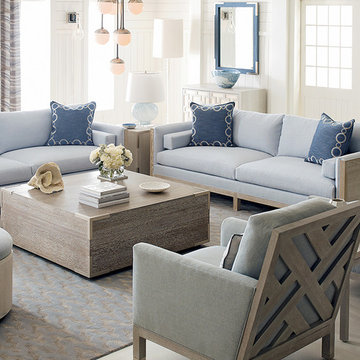
Coastal Sophistication by Mabley Handler
コロンバスにある高級な中くらいなビーチスタイルのおしゃれなリビング (白い壁、ラミネートの床、テレビなし、グレーの床) の写真
コロンバスにある高級な中くらいなビーチスタイルのおしゃれなリビング (白い壁、ラミネートの床、テレビなし、グレーの床) の写真
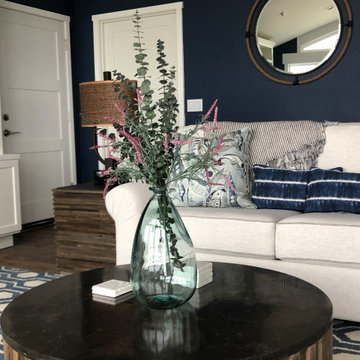
Luxurious yet very comfortable second home. Located with a spectacular view of the Pacific ocean. It's cozy and situated in an established beachfront area. This home needed a complete remodel. CSG Interior Design was contacted to work with the clients in furnishing and consultation. We selected the materials for the kitchen, bathrooms and fireplace remodel.
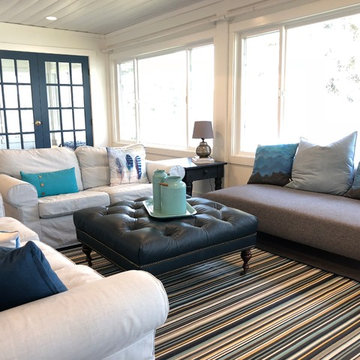
Refreshing the client's existing sofas with slipcovers, painting a table and adding inexpensive accents kept their budget on track. The striped rug from Ikea pulls together all the colours in the room.
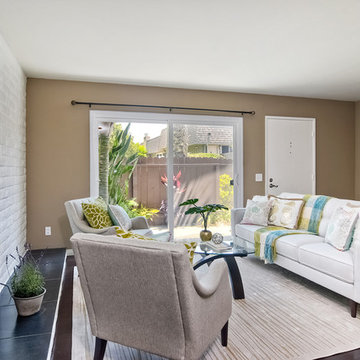
Vacant home staging of condo in Encinitas
他の地域にあるお手頃価格の小さなビーチスタイルのおしゃれなリビング (茶色い壁、ラミネートの床、標準型暖炉、レンガの暖炉まわり、テレビなし、茶色い床) の写真
他の地域にあるお手頃価格の小さなビーチスタイルのおしゃれなリビング (茶色い壁、ラミネートの床、標準型暖炉、レンガの暖炉まわり、テレビなし、茶色い床) の写真
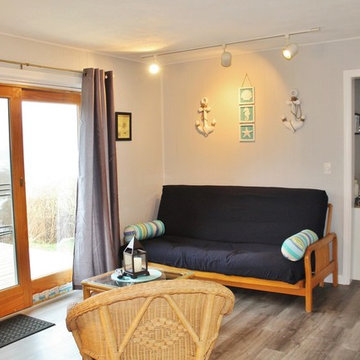
Living Room Makeover in New England Beach House
Interior Paint on walls SW Passive in Velvet Finish
Bright White on windows, doors and trim
プロビデンスにある小さなビーチスタイルのおしゃれなLDK (グレーの壁、ラミネートの床、暖炉なし、テレビなし、グレーの床) の写真
プロビデンスにある小さなビーチスタイルのおしゃれなLDK (グレーの壁、ラミネートの床、暖炉なし、テレビなし、グレーの床) の写真
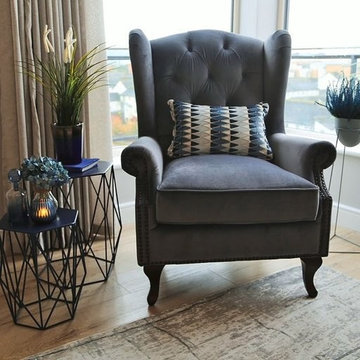
Design of an open plan living space in a Dublin penthouse apartment in a coastal location. Creating a stylish yet relaxing living space with coastal influences.
Creating a relaxing open plan living space in this penthouse design taking inspiration from its coastal surroundings. Rustic furniture and coastal soft furnishings give it a relaxing feel. I've layered my stylish grey corner sofa with lots of made to order scatter cushions in designer fabrics. I've added nautical accessories to the dining table with vases of seashells and a stunning silver plated lobster. I also created a feature wall with my own artwork which resembles the waves from this coastal location. High hanging voile curtains hep to emphasis the beautiful height of this room and draw your attention upwards. A beautiful designer rug helps zone the space and the comfortable reading chair creates a relaxed vibe. Plenty of greenery used throughout.
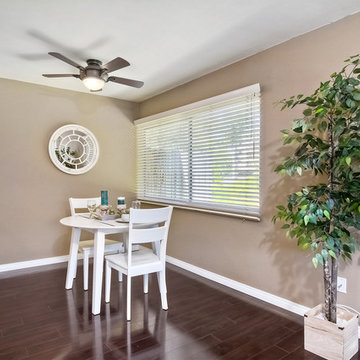
Vacant home staging of condo in Encinitas
他の地域にあるお手頃価格の小さなビーチスタイルのおしゃれなリビング (茶色い壁、ラミネートの床、標準型暖炉、レンガの暖炉まわり、テレビなし、茶色い床) の写真
他の地域にあるお手頃価格の小さなビーチスタイルのおしゃれなリビング (茶色い壁、ラミネートの床、標準型暖炉、レンガの暖炉まわり、テレビなし、茶色い床) の写真
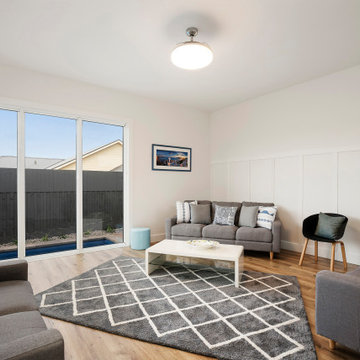
Another large living area perfect for the kids or an adults retreat. Outdoor access and pool access. Feature wall panelling, openable fan, laminate flooring, minimal styling and space for anything you can think of.
ビーチスタイルのリビング (ラミネートの床、リノリウムの床、テレビなし) の写真
1
