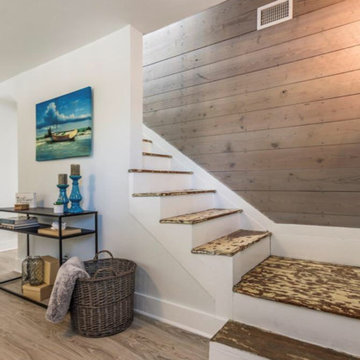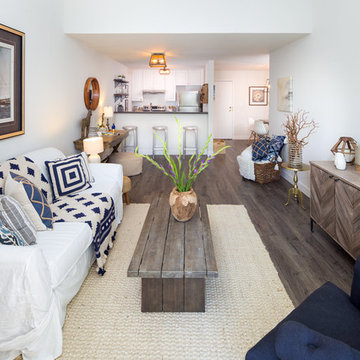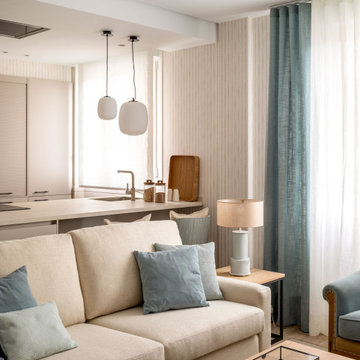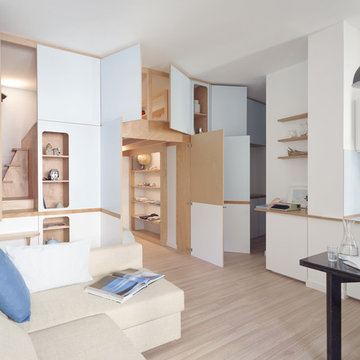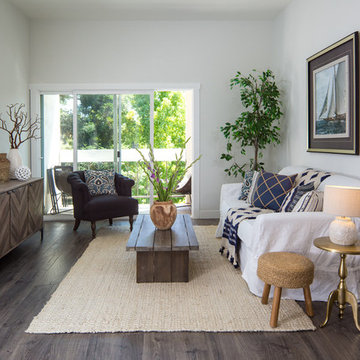小さなビーチスタイルのリビング (ラミネートの床、リノリウムの床) の写真
絞り込み:
資材コスト
並び替え:今日の人気順
写真 1〜20 枚目(全 74 枚)
1/5

The centerpiece and focal point to this tiny home living room is the grand circular-shaped window which is actually two half-moon windows jointed together where the mango woof bar-top is placed. This acts as a work and dining space. Hanging plants elevate the eye and draw it upward to the high ceilings. Colors are kept clean and bright to expand the space. The love-seat folds out into a sleeper and the ottoman/bench lifts to offer more storage. The round rug mirrors the window adding consistency. This tropical modern coastal Tiny Home is built on a trailer and is 8x24x14 feet. The blue exterior paint color is called cabana blue. The large circular window is quite the statement focal point for this how adding a ton of curb appeal. The round window is actually two round half-moon windows stuck together to form a circle. There is an indoor bar between the two windows to make the space more interactive and useful- important in a tiny home. There is also another interactive pass-through bar window on the deck leading to the kitchen making it essentially a wet bar. This window is mirrored with a second on the other side of the kitchen and the are actually repurposed french doors turned sideways. Even the front door is glass allowing for the maximum amount of light to brighten up this tiny home and make it feel spacious and open. This tiny home features a unique architectural design with curved ceiling beams and roofing, high vaulted ceilings, a tiled in shower with a skylight that points out over the tongue of the trailer saving space in the bathroom, and of course, the large bump-out circle window and awning window that provides dining spaces.
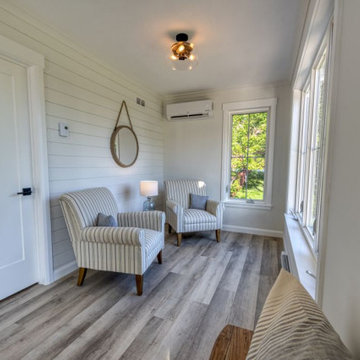
Cozy niche off the main area facing the water, just outside the master suite to be used as a coffee spot or office space.
他の地域にある小さなビーチスタイルのおしゃれなリビングロフト (白い壁、ラミネートの床、茶色い床) の写真
他の地域にある小さなビーチスタイルのおしゃれなリビングロフト (白い壁、ラミネートの床、茶色い床) の写真

The centerpiece and focal point to this tiny home living room is the grand circular-shaped window which is actually two half-moon windows jointed together where the mango woof bartop is placed. This acts as a work and dining space. Hanging plants elevate the eye and draw it upward to the high ceilings. Colors are kept clean and bright to expand the space. The loveseat folds out into a sleeper and the ottoman/bench lifts to offer more storage. The round rug mirrors the window adding consistency. This tropical modern coastal Tiny Home is built on a trailer and is 8x24x14 feet. The blue exterior paint color is called cabana blue. The large circular window is quite the statement focal point for this how adding a ton of curb appeal. The round window is actually two round half-moon windows stuck together to form a circle. There is an indoor bar between the two windows to make the space more interactive and useful- important in a tiny home. There is also another interactive pass-through bar window on the deck leading to the kitchen making it essentially a wet bar. This window is mirrored with a second on the other side of the kitchen and the are actually repurposed french doors turned sideways. Even the front door is glass allowing for the maximum amount of light to brighten up this tiny home and make it feel spacious and open. This tiny home features a unique architectural design with curved ceiling beams and roofing, high vaulted ceilings, a tiled in shower with a skylight that points out over the tongue of the trailer saving space in the bathroom, and of course, the large bump-out circle window and awning window that provides dining spaces.
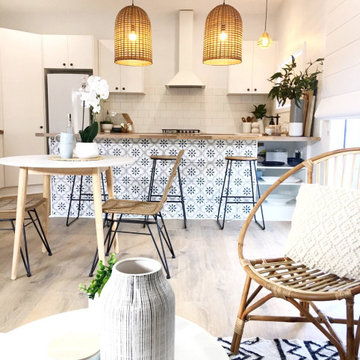
This granny flat was a model home designed and built by Rebilt Renovations. The open plan living, dining, and kitchen were Hamptons inspired. We used a mix of rattan and natural timbers, neutral tones and whites to style it and show how this space could be used.
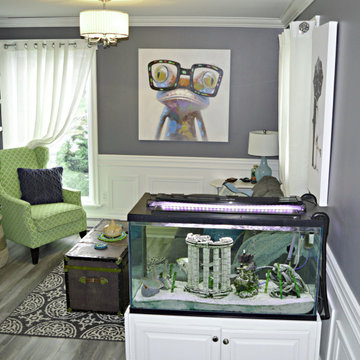
A small living room with a cozy view of the ocean.
小さなビーチスタイルのおしゃれなLDK (グレーの壁、ラミネートの床、壁掛け型テレビ、グレーの床、羽目板の壁) の写真
小さなビーチスタイルのおしゃれなLDK (グレーの壁、ラミネートの床、壁掛け型テレビ、グレーの床、羽目板の壁) の写真
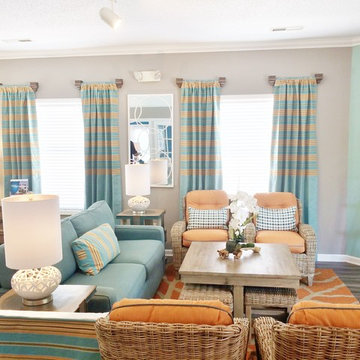
Living space with blue, coral , and orange colors
他の地域にあるお手頃価格の小さなビーチスタイルのおしゃれなLDK (グレーの壁、ラミネートの床、茶色い床) の写真
他の地域にあるお手頃価格の小さなビーチスタイルのおしゃれなLDK (グレーの壁、ラミネートの床、茶色い床) の写真
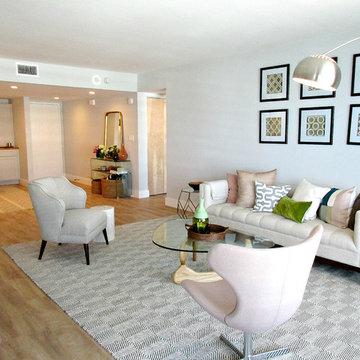
Open concept living room, dining room and entry are cohesive and airy. Spaces are kept fresh and inviting by using a blend of neutral colors, glass and organic materials that are repeated throughout the space. - photo by Christine Vega
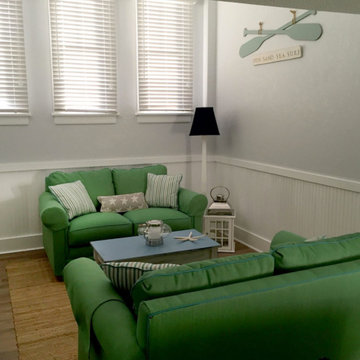
Oceanfront Beach, Rental Cottage was updated with a soft beach glass color palate on walls, and pops of color in bedding & accessories. The original cottage was all primary colors and the owner wanted a fresh approach to the rental cottage . Reupholstered sofas- OBX Upholstery
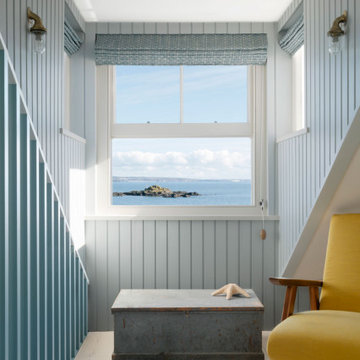
Located on the Harbour wall of Mousehole, a stone's throw from St Clement’s island, the Grade II listed cottage is set over three tiny floors with each one measuring 16m2.
The existing cottage was overly compartmentalised and cramped, in addition to this the roof coverings had failed and were in need of replacement. Listed building consent was acquired to replace the scantle slate roof and timber dormer, in addition to introducing two rooflights on the rear roof plane which flood the top floor with light and create a triple height lightwell.
Internally, the layout is conceived as one continuous space linked by the lightwell and divided by timber screens and concealed doors. On the ground floor is the kitchen and dining area, from here an ash stair leads up to the bedroom and bathroom, from which there is another ash stair which leads to the living space on the top floor which hovers above the Atlantic Ocean like a ships cabin.
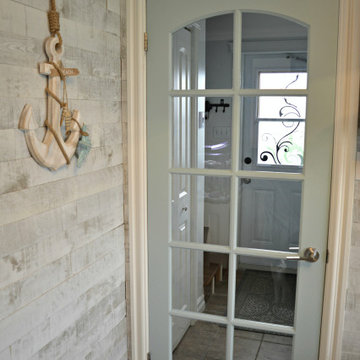
A small living room with a coastal feel and a few shiplap walls to add to its character.
他の地域にある小さなビーチスタイルのおしゃれなLDK (グレーの壁、ラミネートの床、壁掛け型テレビ、グレーの床、塗装板張りの壁) の写真
他の地域にある小さなビーチスタイルのおしゃれなLDK (グレーの壁、ラミネートの床、壁掛け型テレビ、グレーの床、塗装板張りの壁) の写真
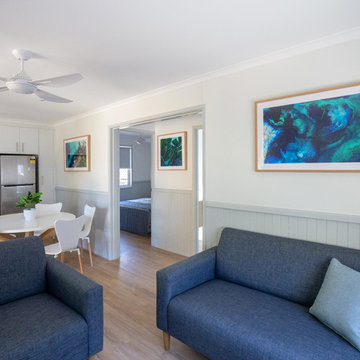
Tanika Blair
ゴールドコーストにあるお手頃価格の小さなビーチスタイルのおしゃれなLDK (白い壁、ラミネートの床、壁掛け型テレビ、茶色い床) の写真
ゴールドコーストにあるお手頃価格の小さなビーチスタイルのおしゃれなLDK (白い壁、ラミネートの床、壁掛け型テレビ、茶色い床) の写真
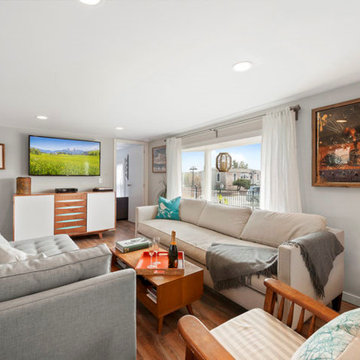
ニューヨークにある小さなビーチスタイルのおしゃれなLDK (グレーの壁、ラミネートの床、暖炉なし、壁掛け型テレビ、マルチカラーの床) の写真
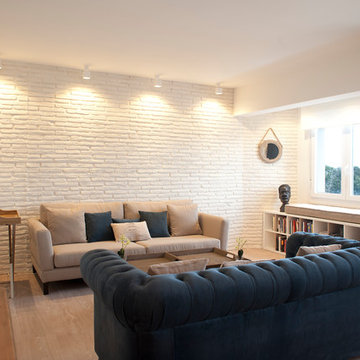
Proyecto de decoración y reforma integral: Sube Interiorismo - Sube Contract Bilbao www.subeinteriorismo.com , Susaeta Iluminación, Fotografía Elker Azqueta
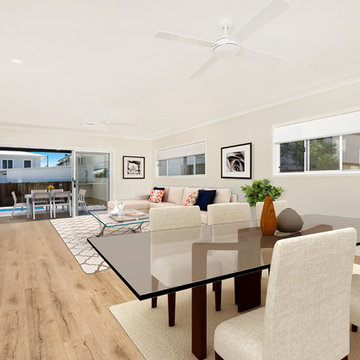
Open plan living in this small but functional house
サンシャインコーストにあるお手頃価格の小さなビーチスタイルのおしゃれなLDK (白い壁、ラミネートの床、壁掛け型テレビ、茶色い床) の写真
サンシャインコーストにあるお手頃価格の小さなビーチスタイルのおしゃれなLDK (白い壁、ラミネートの床、壁掛け型テレビ、茶色い床) の写真
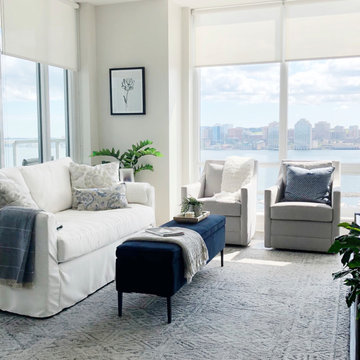
A classic blue and white living room overlooking the Halifax harbour. Decorated with a mixture of finishes such as velvet, linen, and wool, with natural blonde wood accents.
小さなビーチスタイルのリビング (ラミネートの床、リノリウムの床) の写真
1
