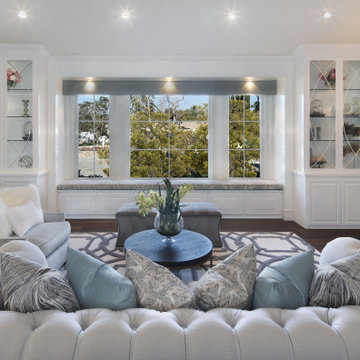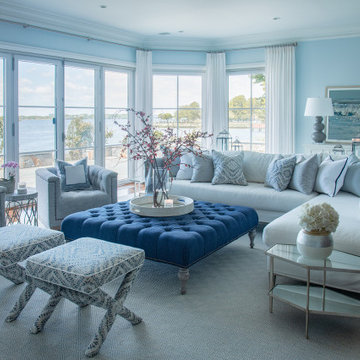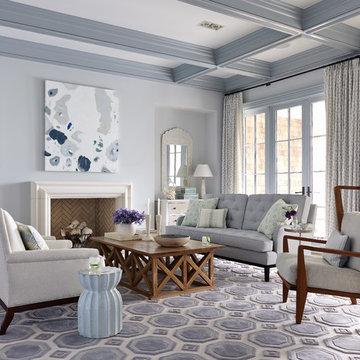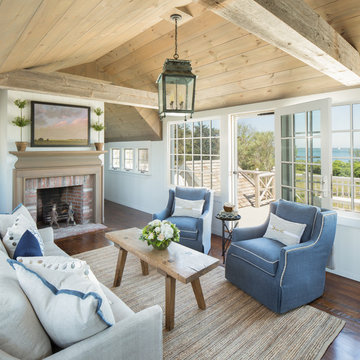ビーチスタイルのリビング (濃色無垢フローリング、スレートの床、テラコッタタイルの床) の写真

ニューヨークにあるラグジュアリーな広いビーチスタイルのおしゃれなリビング (白い壁、標準型暖炉、濃色無垢フローリング、タイルの暖炉まわり、テレビなし、茶色い床) の写真

シアトルにあるビーチスタイルのおしゃれなリビング (白い壁、濃色無垢フローリング、標準型暖炉、石材の暖炉まわり、茶色い床、表し梁、三角天井、板張り天井、塗装板張りの壁) の写真

マイアミにある広いビーチスタイルのおしゃれなLDK (白い壁、濃色無垢フローリング、標準型暖炉、塗装板張りの暖炉まわり、埋込式メディアウォール、茶色い床、折り上げ天井) の写真
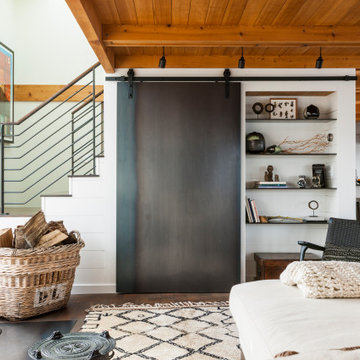
Project completed as Senior Designer with NB Design Group, Inc.
Photography | John Granen
シアトルにあるビーチスタイルのおしゃれなLDK (白い壁、濃色無垢フローリング、茶色い床、表し梁、板張り天井) の写真
シアトルにあるビーチスタイルのおしゃれなLDK (白い壁、濃色無垢フローリング、茶色い床、表し梁、板張り天井) の写真
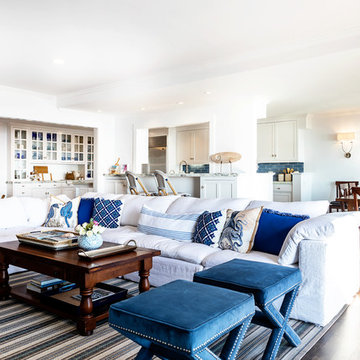
We made some small structural changes and then used coastal inspired decor to best complement the beautiful sea views this Laguna Beach home has to offer.
Project designed by Courtney Thomas Design in La Cañada. Serving Pasadena, Glendale, Monrovia, San Marino, Sierra Madre, South Pasadena, and Altadena.
For more about Courtney Thomas Design, click here: https://www.courtneythomasdesign.com/
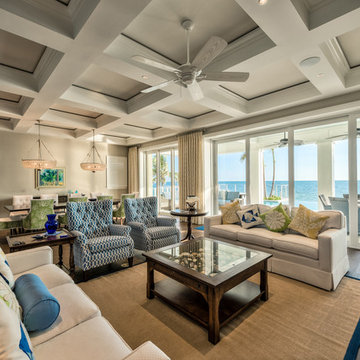
Situated on a double-lot of beach front property, this 5600 SF home is a beautiful example of seaside architectural detailing and luxury. The home is actually more than 15,000 SF when including all of the outdoor spaces and balconies. Spread across its 4 levels are 5 bedrooms, 6.5 baths, his and her office, gym, living, dining, & family rooms. It is all topped off with a large deck with wet bar on the top floor for watching the sunsets. It also includes garage space for 6 vehicles, a beach access garage for water sports equipment, and over 1000 SF of additional storage space. The home is equipped with integrated smart-home technology to control lighting, air conditioning, security systems, entertainment and multimedia, and is backed up by a whole house generator.
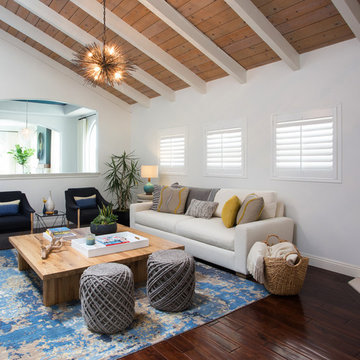
Jennifer Siegwart
サンディエゴにあるビーチスタイルのおしゃれなリビング (白い壁、濃色無垢フローリング) の写真
サンディエゴにあるビーチスタイルのおしゃれなリビング (白い壁、濃色無垢フローリング) の写真
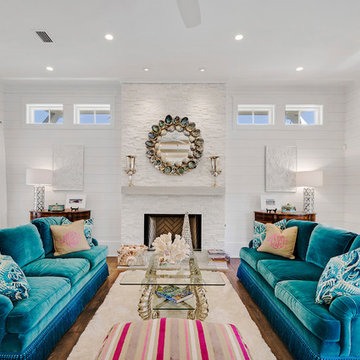
Emerald Coast Real Estate Photography
マイアミにあるビーチスタイルのおしゃれなリビング (白い壁、濃色無垢フローリング、標準型暖炉、石材の暖炉まわり) の写真
マイアミにあるビーチスタイルのおしゃれなリビング (白い壁、濃色無垢フローリング、標準型暖炉、石材の暖炉まわり) の写真

Stacy Bass Photography
ニューヨークにある高級な中くらいなビーチスタイルのおしゃれなリビング (グレーの壁、壁掛け型テレビ、濃色無垢フローリング、標準型暖炉、タイルの暖炉まわり、茶色い床) の写真
ニューヨークにある高級な中くらいなビーチスタイルのおしゃれなリビング (グレーの壁、壁掛け型テレビ、濃色無垢フローリング、標準型暖炉、タイルの暖炉まわり、茶色い床) の写真
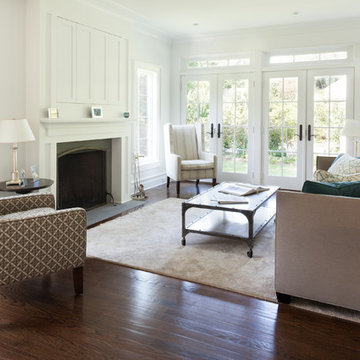
Paul Craig ©Paul Craig 2014 All Rights Reserved
ニューヨークにあるビーチスタイルのおしゃれな応接間 (白い壁、濃色無垢フローリング、標準型暖炉、内蔵型テレビ) の写真
ニューヨークにあるビーチスタイルのおしゃれな応接間 (白い壁、濃色無垢フローリング、標準型暖炉、内蔵型テレビ) の写真

Wendy Mills
ボストンにあるビーチスタイルのおしゃれな応接間 (ベージュの壁、濃色無垢フローリング、標準型暖炉、壁掛け型テレビ、石材の暖炉まわり、窓際ベンチ) の写真
ボストンにあるビーチスタイルのおしゃれな応接間 (ベージュの壁、濃色無垢フローリング、標準型暖炉、壁掛け型テレビ、石材の暖炉まわり、窓際ベンチ) の写真

A crisp and consistent color scheme and composition creates an airy, unified mood throughout the diminutive 13' x 13' living room. Dark hardwood floors add warmth and contrast. We added thick moldings to architecturally enhance the house.
Gauzy cotton Roman shades dress new hurricane-proof windows and coax additional natural light into the home. Because of their versatility, pairs of furniture instead of single larger pieces are used throughout the home. This helps solve the space problem because these smaller pieces can be moved and stored easily.
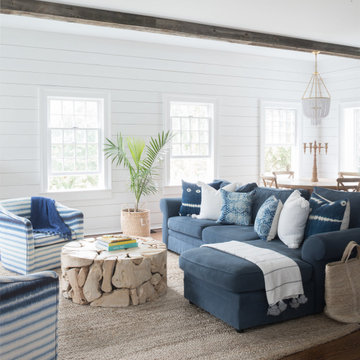
Sometimes what you’re looking for is right in your own backyard. This is what our Darien Reno Project homeowners decided as we launched into a full house renovation beginning in 2017. The project lasted about one year and took the home from 2700 to 4000 square feet.
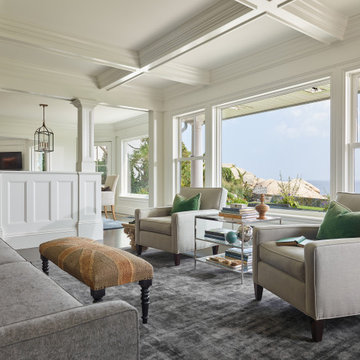
This North Shore residence captures commanding views of the ocean, while maintaining a sense of privacy for the homeowners. Their priorities focused on thoughtful design, evolving from a restoration of a small summer cottage into a new home, well sited on a narrow lot. SV Design worked within the constraints of conservation and a flood zone to create a masterpiece of charm and appeal. The home reflects the tastes of the owners, who remained involved through every step of the process. Natural light is well utilized, the open layout provides ease in entertaining and in day to day living, and the views are captured from assorted vantage points. Personalized accents abound throughout the property--- warm wood flooring, stone accents--- both inside and outside of the home, a kitchen with clean lines and efficient storage space, and a butler’s pantry. The design of the property is aesthetically pleasing, creative, and functional; most of all, it fulfilled the visions of the clients.
ビーチスタイルのリビング (濃色無垢フローリング、スレートの床、テラコッタタイルの床) の写真
1

