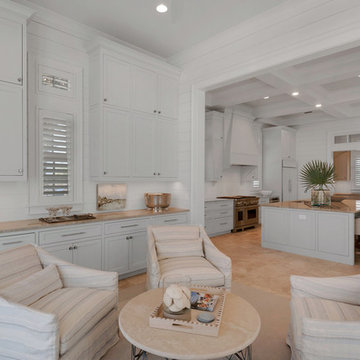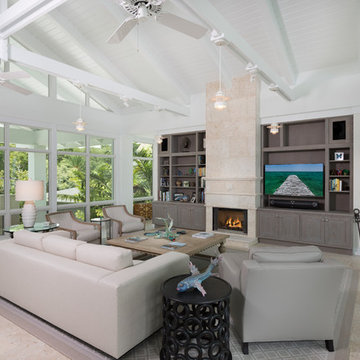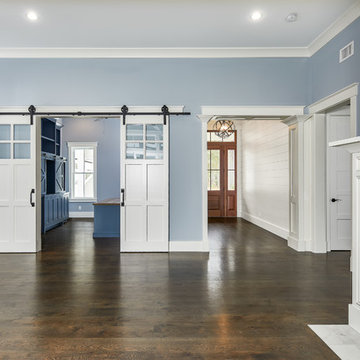ビーチスタイルのリビング (タイルの暖炉まわり、セラミックタイルの床、トラバーチンの床) の写真
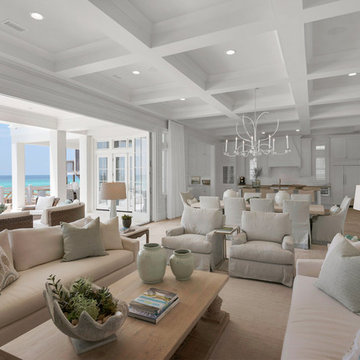
Will Sullivan - Emerald Coast Real Estate Photography
マイアミにある巨大なビーチスタイルのおしゃれなLDK (白い壁、標準型暖炉、タイルの暖炉まわり、壁掛け型テレビ、トラバーチンの床) の写真
マイアミにある巨大なビーチスタイルのおしゃれなLDK (白い壁、標準型暖炉、タイルの暖炉まわり、壁掛け型テレビ、トラバーチンの床) の写真

マイアミにあるラグジュアリーな巨大なビーチスタイルのおしゃれなLDK (グレーの壁、トラバーチンの床、吊り下げ式暖炉、タイルの暖炉まわり、壁掛け型テレビ、格子天井) の写真
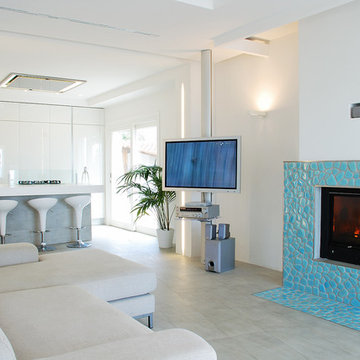
Donatella Marmaggi
ローマにある巨大なビーチスタイルのおしゃれなLDK (白い壁、セラミックタイルの床、横長型暖炉、タイルの暖炉まわり、埋込式メディアウォール) の写真
ローマにある巨大なビーチスタイルのおしゃれなLDK (白い壁、セラミックタイルの床、横長型暖炉、タイルの暖炉まわり、埋込式メディアウォール) の写真
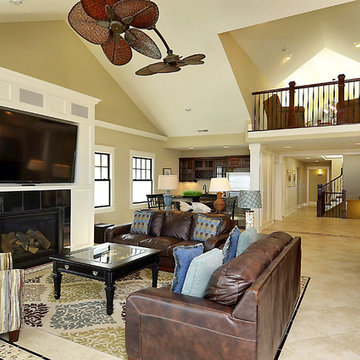
他の地域にある高級な中くらいなビーチスタイルのおしゃれなリビング (ベージュの壁、セラミックタイルの床、標準型暖炉、タイルの暖炉まわり、壁掛け型テレビ) の写真
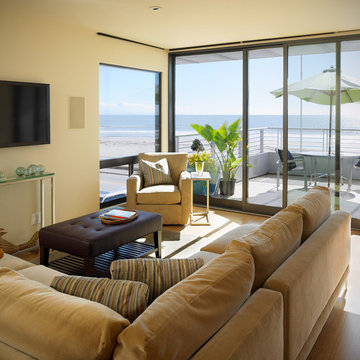
Photo by Eric Zepeda
サンフランシスコにある高級な中くらいなビーチスタイルのおしゃれなLDK (ベージュの壁、トラバーチンの床、標準型暖炉、タイルの暖炉まわり、壁掛け型テレビ、ベージュの床) の写真
サンフランシスコにある高級な中くらいなビーチスタイルのおしゃれなLDK (ベージュの壁、トラバーチンの床、標準型暖炉、タイルの暖炉まわり、壁掛け型テレビ、ベージュの床) の写真
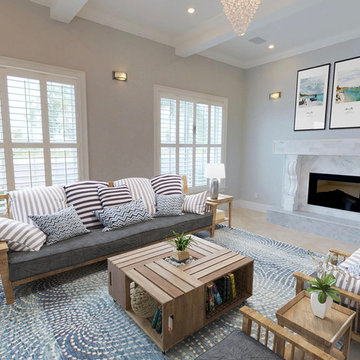
Welcome to Sand Dollar, a grand five bedroom, five and a half bathroom family home the wonderful beachfront, marina based community of Palm Cay. On a double lot, the main house, pool, pool house, guest cottage with three car garage make an impressive homestead, perfect for a large family. Built to the highest specifications, Sand Dollar features a Bermuda roof, hurricane impact doors and windows, plantation shutters, travertine, marble and hardwood floors, high ceilings, a generator, water holding tank, and high efficiency central AC.
The grand entryway is flanked by formal living and dining rooms, and overlooking the pool is the custom built gourmet kitchen and spacious open plan dining and living areas. Granite counters, dual islands, an abundance of storage space, high end appliances including a Wolf double oven, Sub Zero fridge, and a built in Miele coffee maker, make this a chef’s dream kitchen.
On the second floor there are five bedrooms, four of which are en suite. The large master leads on to a 12’ covered balcony with balmy breezes, stunning marina views, and partial ocean views. The master bathroom is spectacular, with marble floors, a Jacuzzi tub and his and hers spa shower with body jets and dual rain shower heads. A large cedar lined walk in closet completes the master suite.
On the third floor is the finished attic currently houses a gym, but with it’s full bathroom, can be used for guests, as an office, den, playroom or media room.
Fully landscaped with an enclosed yard, sparkling pool and inviting hot tub, outdoor bar and grill, Sand Dollar is a great house for entertaining, the large covered patio and deck providing shade and space for easy outdoor living. A three car garage and is topped by a one bed, one bath guest cottage, perfect for in laws, caretakers or guests.
Located in Palm Cay, Sand Dollar is perfect for family fun in the sun! Steps from a gorgeous sandy beach, and all the amenities Palm Cay has to offer, including the world class full service marina, water sports, gym, spa, tennis courts, playground, pools, restaurant, coffee shop and bar. Offered unfurnished.
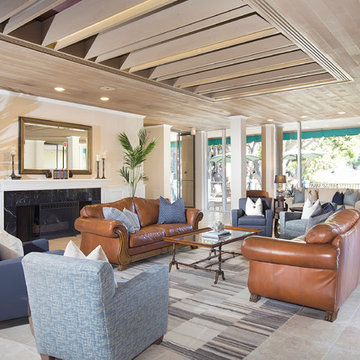
The Plaza Condominiums pursued J Hill Interior Designs to find a solution for a challenging lobby situation. The demographic of this condominium complex is very diverse, as was the design style of its HOA members. Moreover, there was existing furniture that needed to be incorporated into the design, all with budgets, and different design desires to keep in mind. The end product was fantastic with much great feedback. See more info about The Plaza here: http://plazacondospb.com/ - See more at: http://www.jhillinteriordesigns.com/project-peeks/#sthash.pMZXLTAg.dpuf
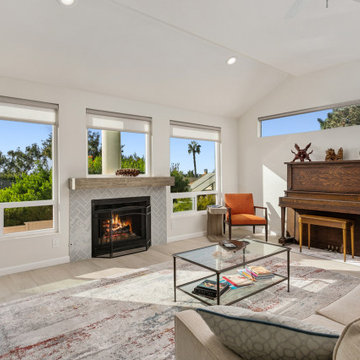
The living room brings in new elements while tying in family heirlooms. With a new tiled fireplace and a faux wood beam mantel. Along with simple elegant furniture to brighten up the corners. We added a silk rug that brings in all the colors from the outside along with a custom curved sofa to enhance the room. All of the homes condo was removed and we added in the custom wide plank tile flooring. The second phase is to come that will incorporated layered window treatments, plants, and other designed elements. Along with a new kitchen that will be remodeled.
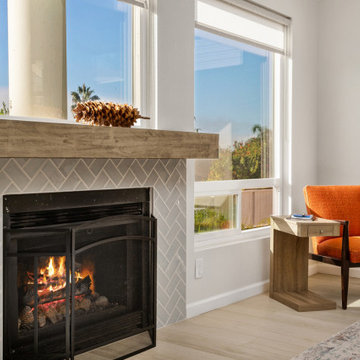
The living room brings in new elements while tying in family heirlooms. With a new tiled fireplace and a faux wood beam mantel. Along with simple elegant furniture to brighten up the corners. We added a silk rug that brings in all the colors from the outside along with a custom curved sofa to enhance the room. All of the homes condo was removed and we added in the custom wide plank tile flooring. The second phase is to come that will incorporated layered window treatments, plants, and other designed elements.
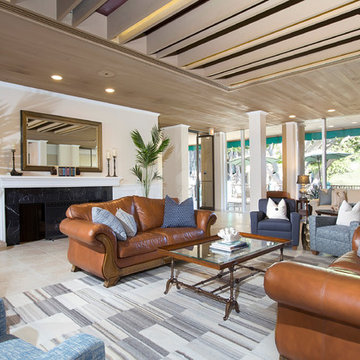
The Plaza Condominiums pursued J Hill Interior Designs to find a solution for a challenging lobby situation. The demographic of this condominium complex is very diverse, as was the design style of its HOA members. Moreover, there was existing furniture that needed to be incorporated into the design, all with budgets, and different design desires to keep in mind. The end product was fantastic with much great feedback. See more info about The Plaza here: http://plazacondospb.com/ - See more at: http://www.jhillinteriordesigns.com/project-peeks/#sthash.pMZXLTAg.dpuf
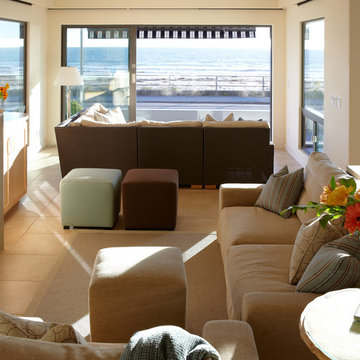
Photo by Eric Zepeda
サンフランシスコにある高級な中くらいなビーチスタイルのおしゃれなLDK (ベージュの壁、トラバーチンの床、標準型暖炉、タイルの暖炉まわり、壁掛け型テレビ、ベージュの床) の写真
サンフランシスコにある高級な中くらいなビーチスタイルのおしゃれなLDK (ベージュの壁、トラバーチンの床、標準型暖炉、タイルの暖炉まわり、壁掛け型テレビ、ベージュの床) の写真
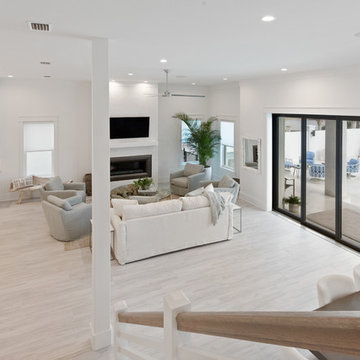
Photographer: Steve Mangum
他の地域にあるビーチスタイルのおしゃれなリビング (白い壁、セラミックタイルの床、タイルの暖炉まわり、壁掛け型テレビ、白い床) の写真
他の地域にあるビーチスタイルのおしゃれなリビング (白い壁、セラミックタイルの床、タイルの暖炉まわり、壁掛け型テレビ、白い床) の写真
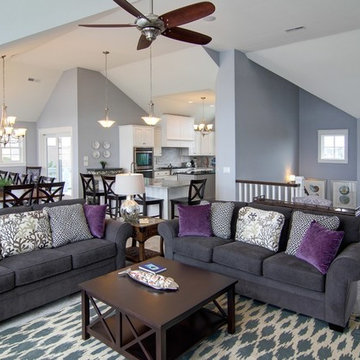
他の地域にある高級な広いビーチスタイルのおしゃれなリビング (グレーの壁、セラミックタイルの床、標準型暖炉、タイルの暖炉まわり、壁掛け型テレビ) の写真
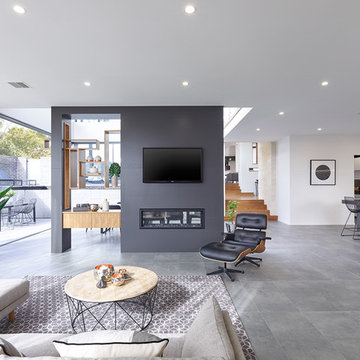
Living room with double-sided fireplace.
メルボルンにあるお手頃価格の広いビーチスタイルのおしゃれなLDK (白い壁、セラミックタイルの床、両方向型暖炉、タイルの暖炉まわり、壁掛け型テレビ) の写真
メルボルンにあるお手頃価格の広いビーチスタイルのおしゃれなLDK (白い壁、セラミックタイルの床、両方向型暖炉、タイルの暖炉まわり、壁掛け型テレビ) の写真
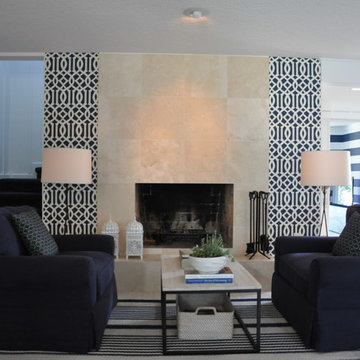
Transformation of a dark corner into a cozy modern seating area, perfect for morning coffee and newspaper.
オーランドにある広いビーチスタイルのおしゃれな応接間 (白い壁、セラミックタイルの床、標準型暖炉、タイルの暖炉まわり) の写真
オーランドにある広いビーチスタイルのおしゃれな応接間 (白い壁、セラミックタイルの床、標準型暖炉、タイルの暖炉まわり) の写真
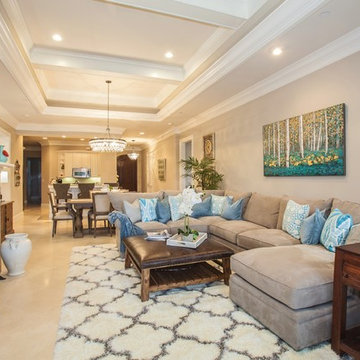
他の地域にある高級な巨大なビーチスタイルのおしゃれなリビング (グレーの壁、トラバーチンの床、標準型暖炉、タイルの暖炉まわり、壁掛け型テレビ、ベージュの床) の写真
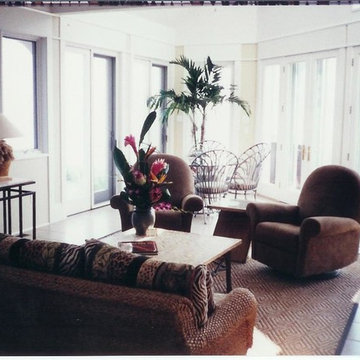
Custom beach home open living room
photo: Julia Heine
Boardwalk Builders, Rehoboth Beach, DE
www.boardwalkbuilders.com
他の地域にある高級な中くらいなビーチスタイルのおしゃれなリビング (ベージュの壁、セラミックタイルの床、両方向型暖炉、タイルの暖炉まわり、壁掛け型テレビ) の写真
他の地域にある高級な中くらいなビーチスタイルのおしゃれなリビング (ベージュの壁、セラミックタイルの床、両方向型暖炉、タイルの暖炉まわり、壁掛け型テレビ) の写真
ビーチスタイルのリビング (タイルの暖炉まわり、セラミックタイルの床、トラバーチンの床) の写真
1
