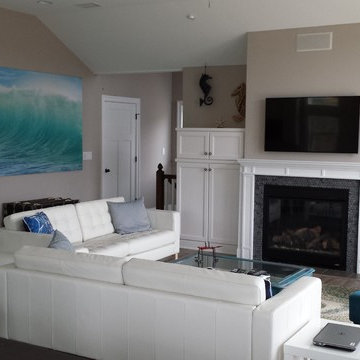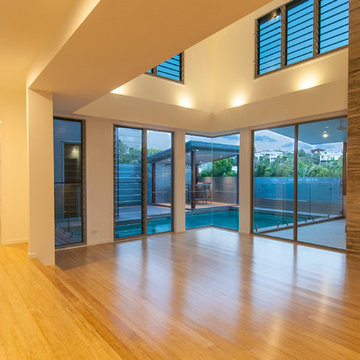ビーチスタイルのリビング (タイルの暖炉まわり、竹フローリング、クッションフロア) の写真
絞り込み:
資材コスト
並び替え:今日の人気順
写真 1〜20 枚目(全 24 枚)
1/5
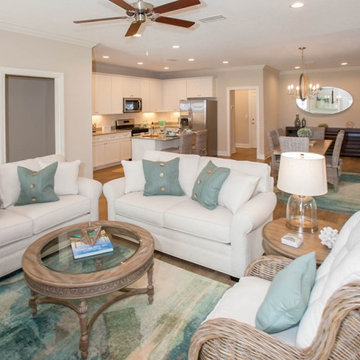
他の地域にある中くらいなビーチスタイルのおしゃれなLDK (ベージュの壁、クッションフロア、標準型暖炉、タイルの暖炉まわり、壁掛け型テレビ、ベージュの床) の写真

This full basement renovation included adding a mudroom area, media room, a bedroom, a full bathroom, a game room, a kitchen, a gym and a beautiful custom wine cellar. Our clients are a family that is growing, and with a new baby, they wanted a comfortable place for family to stay when they visited, as well as space to spend time themselves. They also wanted an area that was easy to access from the pool for entertaining, grabbing snacks and using a new full pool bath.We never treat a basement as a second-class area of the house. Wood beams, customized details, moldings, built-ins, beadboard and wainscoting give the lower level main-floor style. There’s just as much custom millwork as you’d see in the formal spaces upstairs. We’re especially proud of the wine cellar, the media built-ins, the customized details on the island, the custom cubbies in the mudroom and the relaxing flow throughout the entire space.
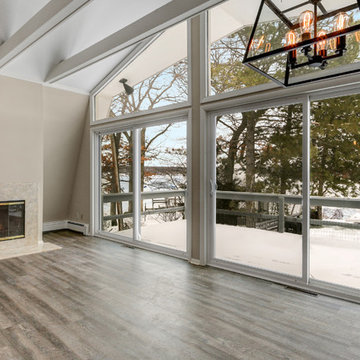
This summer cottage on the shores of Geneva Lake was ready for some updating. Where the kitchen peninsula currently sits was a wall that we removed. It opened up the room to the living and dining areas. They layout is perfect for summertime entertaining and weekend guests.

ダラスにあるお手頃価格の中くらいなビーチスタイルのおしゃれなLDK (白い壁、クッションフロア、コーナー設置型暖炉、タイルの暖炉まわり、壁掛け型テレビ、茶色い床、三角天井、塗装板張りの壁) の写真
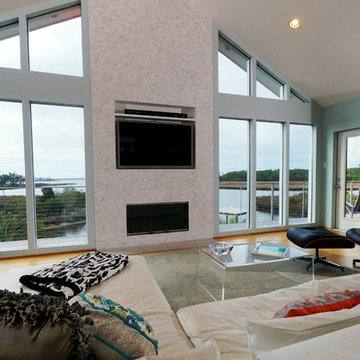
Occupying the center of this Topsider home is a spacious open living room with modern contemporary décor, clean lines and an absence of window coverings – not to mention a marble-tiled fireplace.
Visit http://www.topsiderhomes.com/blog/index.php/modern-and-contemporary-houses/modern-contemporary-home-designs-by-topsider-homes for more information on our contemporary home designs.
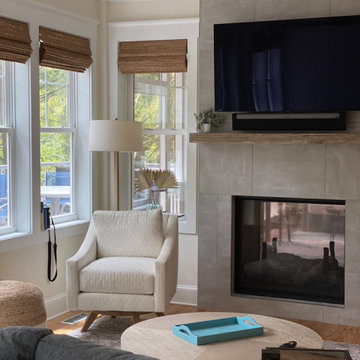
Open floor plan, custom living room part of massive remodel and two story addition on Bald Head Island.
他の地域にあるラグジュアリーな巨大なビーチスタイルのおしゃれなLDK (竹フローリング、茶色い床、白い壁、両方向型暖炉、タイルの暖炉まわり、壁掛け型テレビ) の写真
他の地域にあるラグジュアリーな巨大なビーチスタイルのおしゃれなLDK (竹フローリング、茶色い床、白い壁、両方向型暖炉、タイルの暖炉まわり、壁掛け型テレビ) の写真
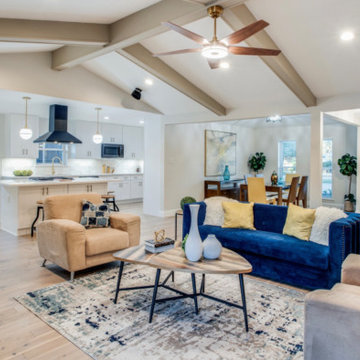
We took down the wall between the living room and kitchen. Painted the ceiling beams to a lighter coastal color. Added in some beautiful furniture pieces to give that pop of color. Put LV flooring throughout the house in a lighter beige color which gave a larger feel to the room.
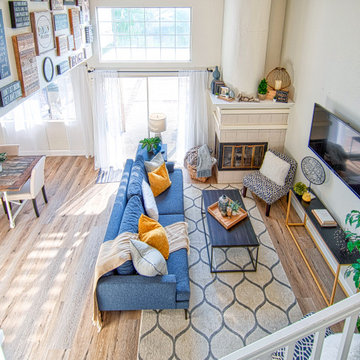
Provenza Uptown Chic Collection, Rainbow Plank Waterproof LVT
オレンジカウンティにあるお手頃価格の中くらいなビーチスタイルのおしゃれなLDK (クッションフロア、コーナー設置型暖炉、タイルの暖炉まわり、壁掛け型テレビ、茶色い床) の写真
オレンジカウンティにあるお手頃価格の中くらいなビーチスタイルのおしゃれなLDK (クッションフロア、コーナー設置型暖炉、タイルの暖炉まわり、壁掛け型テレビ、茶色い床) の写真
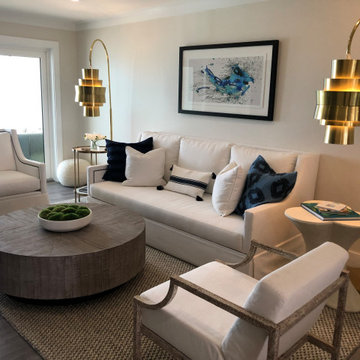
Open Plan Living Room with Custom Furnishings, Fixtures, Rugs, and Accessories.
Client cut and installed the custom millwork & hand painted the walls.
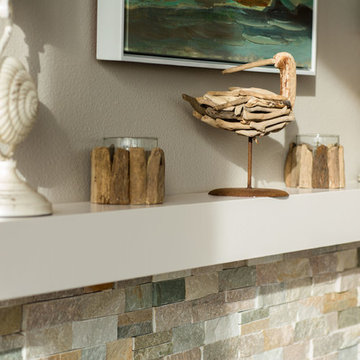
Resting high above the ocean, Pacific Seawatch is a community of unparalleled natural beauty at the Oregon Coast. Featuring covered outdoor spaces and dramatic UNOBSTRUCTED views from all bedrooms and master bath, this architecturally designed townhouse skillfully showcases panoramic scenes of Cape Kiwanda, Haystack Rock, the Nestucca River and Oregon’s spectacular coastline. Thoughtful interior selections display texture and movement with a cohesive palate of gorgeous finishes, including Quartz counters, hardwood floors and back splashes of glass and stone. Beauty and relaxation combine with convenience and community for fulfilled coastal living.
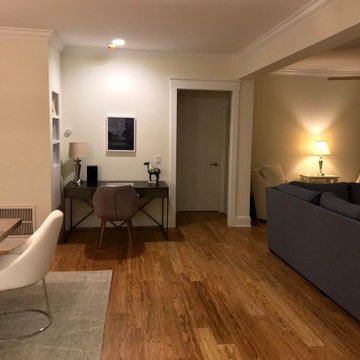
Open floor plan, custom living room part of massive remodel and two story addition on Bald Head Island.
他の地域にあるラグジュアリーな巨大なビーチスタイルのおしゃれなLDK (竹フローリング、茶色い床、白い壁、両方向型暖炉、タイルの暖炉まわり、壁掛け型テレビ) の写真
他の地域にあるラグジュアリーな巨大なビーチスタイルのおしゃれなLDK (竹フローリング、茶色い床、白い壁、両方向型暖炉、タイルの暖炉まわり、壁掛け型テレビ) の写真
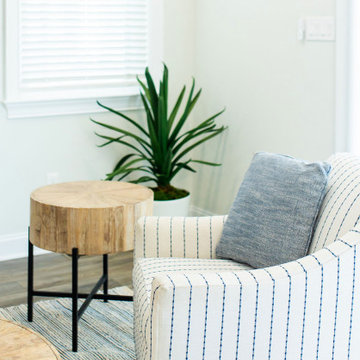
Living Room
フィラデルフィアにある高級な広いビーチスタイルのおしゃれな独立型リビング (ベージュの壁、クッションフロア、標準型暖炉、タイルの暖炉まわり、壁掛け型テレビ、茶色い床) の写真
フィラデルフィアにある高級な広いビーチスタイルのおしゃれな独立型リビング (ベージュの壁、クッションフロア、標準型暖炉、タイルの暖炉まわり、壁掛け型テレビ、茶色い床) の写真
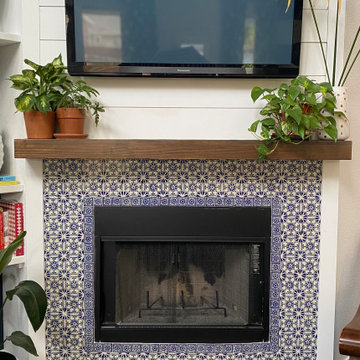
ダラスにあるお手頃価格の中くらいなビーチスタイルのおしゃれなLDK (白い壁、クッションフロア、コーナー設置型暖炉、タイルの暖炉まわり、壁掛け型テレビ、茶色い床、三角天井、塗装板張りの壁) の写真

This full basement renovation included adding a mudroom area, media room, a bedroom, a full bathroom, a game room, a kitchen, a gym and a beautiful custom wine cellar. Our clients are a family that is growing, and with a new baby, they wanted a comfortable place for family to stay when they visited, as well as space to spend time themselves. They also wanted an area that was easy to access from the pool for entertaining, grabbing snacks and using a new full pool bath.We never treat a basement as a second-class area of the house. Wood beams, customized details, moldings, built-ins, beadboard and wainscoting give the lower level main-floor style. There’s just as much custom millwork as you’d see in the formal spaces upstairs. We’re especially proud of the wine cellar, the media built-ins, the customized details on the island, the custom cubbies in the mudroom and the relaxing flow throughout the entire space.
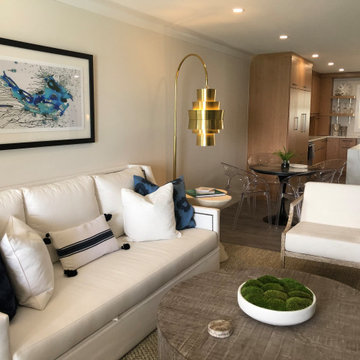
Open Plan Kitchen / Dining / Living Room with Custom Furnishings, Fixtures, Rugs, and Accessories.
Client cut and installed the custom millwork & hand painted the walls.
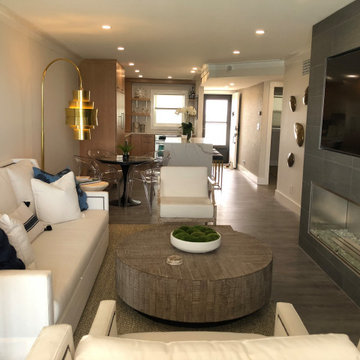
Open Plan Kitchen / Dining / Living Room with Custom Furnishings, Fixtures, Rugs, and Accessories.
Client cut and installed the custom millwork & hand painted the walls.
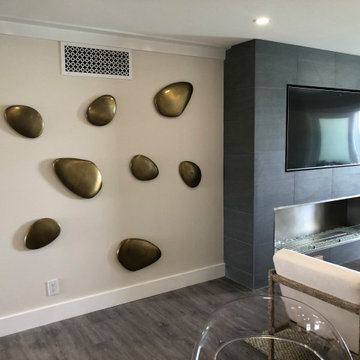
Living Room Fireplace/Media Wall flanked by Sculptural Art.
Client cut and installed the custom millwork & hand painted the walls.
マイアミにある高級な小さなビーチスタイルのおしゃれなLDK (白い壁、クッションフロア、標準型暖炉、タイルの暖炉まわり、埋込式メディアウォール、グレーの床) の写真
マイアミにある高級な小さなビーチスタイルのおしゃれなLDK (白い壁、クッションフロア、標準型暖炉、タイルの暖炉まわり、埋込式メディアウォール、グレーの床) の写真
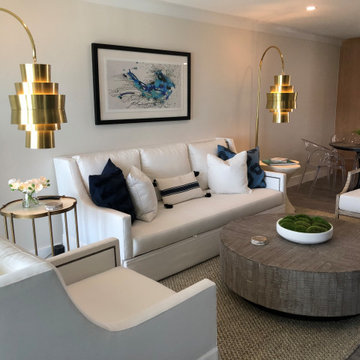
Open Plan Kitchen / Dining / Living Room with Custom Furnishings, Fixtures, Rugs, and Accessories.
Client cut and installed the custom millwork & hand painted the walls.
ビーチスタイルのリビング (タイルの暖炉まわり、竹フローリング、クッションフロア) の写真
1
