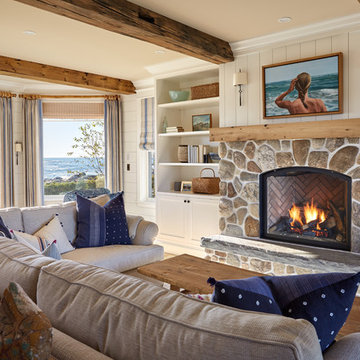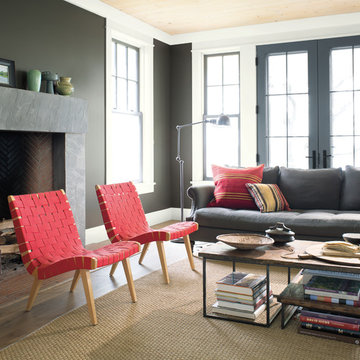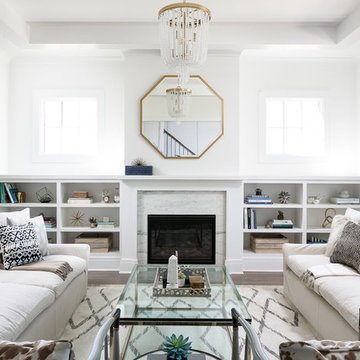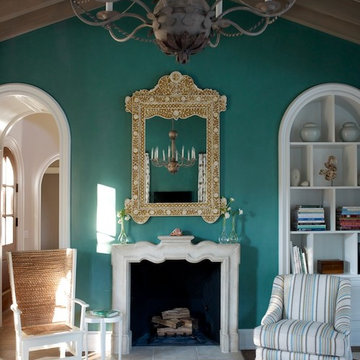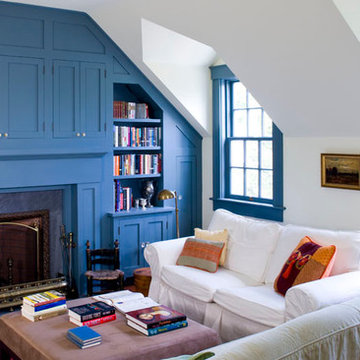ビーチスタイルのリビング (石材の暖炉まわり、木材の暖炉まわり、ライブラリー) の写真
絞り込み:
資材コスト
並び替え:今日の人気順
写真 1〜20 枚目(全 88 枚)
1/5
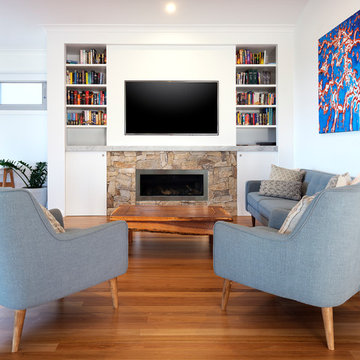
Secondary living space with custom joinery.
Euphoria Films & Stu McAndrew Photo
セントラルコーストにある高級なビーチスタイルのおしゃれなリビング (ライブラリー、無垢フローリング、標準型暖炉、石材の暖炉まわり、埋込式メディアウォール) の写真
セントラルコーストにある高級なビーチスタイルのおしゃれなリビング (ライブラリー、無垢フローリング、標準型暖炉、石材の暖炉まわり、埋込式メディアウォール) の写真
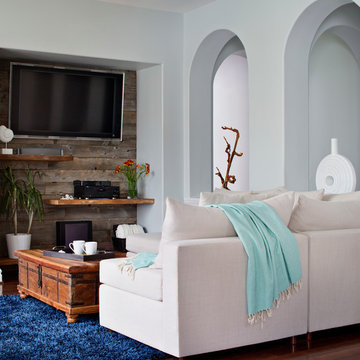
This space was designed for a fun and lively family of four. The furniture and fireplace were custom designed to hold up to the wear and tear of young kids while still being hip and modern for the parents who regularly host their friends and family. It is light, airy and timeless. Most items were selected from local, privately owned businesses and the mantel from an old reclaimed barn beam.
Photo courtesy of Chipper Hatter: www.chipperhatter.com
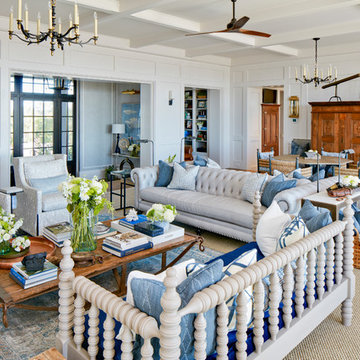
Photography: Dana Hoff
Architecture and Interiors: Anderson Studio of Architecture & Design; Scott Anderson, Principal Architect/ Mark Moehring, Project Architect/ Adam Wilson, Associate Architect and Project Manager/ Ryan Smith, Associate Architect/ Michelle Suddeth, Director of Interiors/Emily Cox, Director of Interior Architecture/Anna Bett Moore, Designer & Procurement Expeditor/Gina Iacovelli, Design Assistant
Sisal Rug: Designer Carpets
Antiques: Bobo Intriguing Objects
Lights: Circa Lighting, Hudson Valley
Swivel Chairs: Lee Industries
Spindle Bench: Sweet Elle
Fabrics: Romo, Perennials, Lee Jofa

The room is designed with the palette of a Conch shell in mind. Pale pink silk-look wallpaper lines the walls, while a Florentine inspired watercolor mural adorns the ceiling and backsplash of the custom built bookcases.
A French caned daybed centers the room-- a place to relax and take an afternoon nap, while a silk velvet clad chaise is ideal for reading.
Books of natural wonders adorn the lacquered oak table in the corner. A vintage mirror coffee table reflects the light. Shagreen end tables add a bit of texture befitting the coastal atmosphere.

Custom living room built-in wall unit with fireplace.
Woodmeister Master Builders
Chip Webster Architects
Dujardin Design Associates
Terry Pommett Photography

Nat Rea
プロビデンスにある高級な中くらいなビーチスタイルのおしゃれなリビング (ベージュの壁、無垢フローリング、標準型暖炉、石材の暖炉まわり、内蔵型テレビ、ライブラリー) の写真
プロビデンスにある高級な中くらいなビーチスタイルのおしゃれなリビング (ベージュの壁、無垢フローリング、標準型暖炉、石材の暖炉まわり、内蔵型テレビ、ライブラリー) の写真
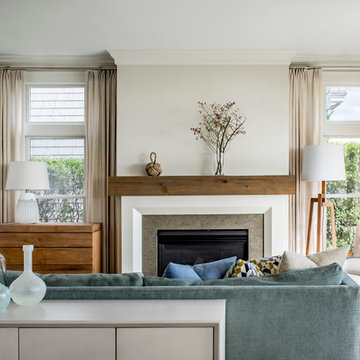
TEAM ///
Architect: LDa Architecture & Interiors ///
Interior Design: Kennerknecht Design Group ///
Builder: Macomber Carpentry & Construction ///
Photographer: Sean Litchfield Photography ///
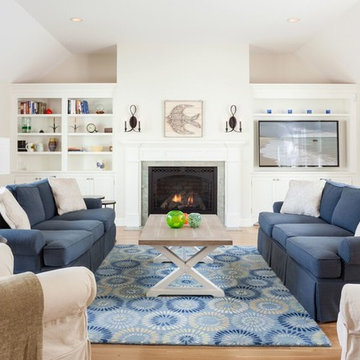
ボストンにあるビーチスタイルのおしゃれなリビング (ライブラリー、白い壁、淡色無垢フローリング、標準型暖炉、木材の暖炉まわり、青いソファ) の写真
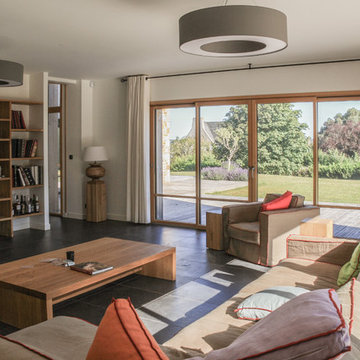
レンヌにある高級な中くらいなビーチスタイルのおしゃれなLDK (ライブラリー、白い壁、セラミックタイルの床、標準型暖炉、石材の暖炉まわり、テレビなし、グレーの床) の写真

Harbor View is a modern-day interpretation of the shingled vacation houses of its seaside community. The gambrel roof, horizontal, ground-hugging emphasis, and feeling of simplicity, are all part of the character of the place.
While fitting in with local traditions, Harbor View is meant for modern living. The kitchen is a central gathering spot, open to the main combined living/dining room and to the waterside porch. One easily moves between indoors and outdoors.
The house is designed for an active family, a couple with three grown children and a growing number of grandchildren. It is zoned so that the whole family can be there together but retain privacy. Living, dining, kitchen, library, and porch occupy the center of the main floor. One-story wings on each side house two bedrooms and bathrooms apiece, and two more bedrooms and bathrooms and a study occupy the second floor of the central block. The house is mostly one room deep, allowing cross breezes and light from both sides.
The porch, a third of which is screened, is a main dining and living space, with a stone fireplace offering a cozy place to gather on summer evenings.
A barn with a loft provides storage for a car or boat off-season and serves as a big space for projects or parties in summer.
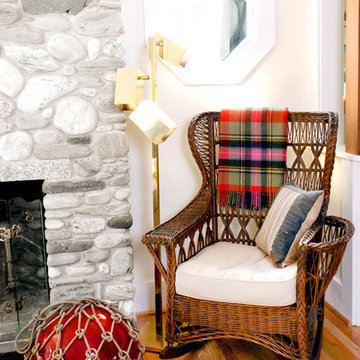
Beach rock fireplace, 70's brass lamp and antique glass fishing float.
ポートランド(メイン)にあるビーチスタイルのおしゃれなリビング (ライブラリー、石材の暖炉まわり) の写真
ポートランド(メイン)にあるビーチスタイルのおしゃれなリビング (ライブラリー、石材の暖炉まわり) の写真
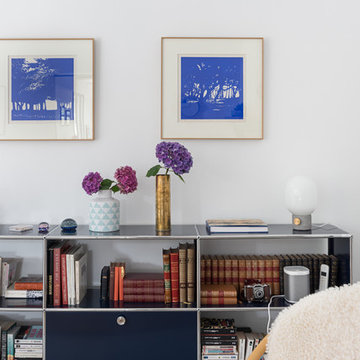
Photo Caroline Morin
お手頃価格の広いビーチスタイルのおしゃれなLDK (ライブラリー、白い壁、コンクリートの床、標準型暖炉、石材の暖炉まわり、グレーの床) の写真
お手頃価格の広いビーチスタイルのおしゃれなLDK (ライブラリー、白い壁、コンクリートの床、標準型暖炉、石材の暖炉まわり、グレーの床) の写真
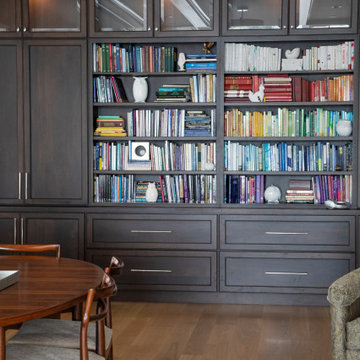
Lake home in Lake Geneva Wisconsin built by Lowell Custom Homes. Living Room of open concept floor plan. Room is large and open with the ability for flexible arrangements to suite todays lifestyle. This includes a library wall, quiet reading area and library table.
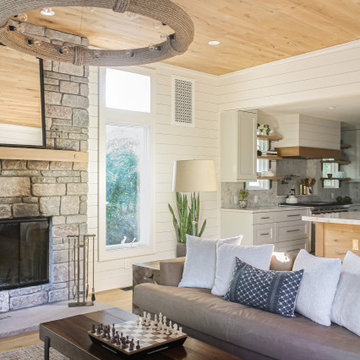
Fireplace with stone, shiplap walls, and wood ceilings.
他の地域にある高級な中くらいなビーチスタイルのおしゃれなLDK (ライブラリー、白い壁、淡色無垢フローリング、標準型暖炉、石材の暖炉まわり、テレビなし、板張り天井、塗装板張りの壁) の写真
他の地域にある高級な中くらいなビーチスタイルのおしゃれなLDK (ライブラリー、白い壁、淡色無垢フローリング、標準型暖炉、石材の暖炉まわり、テレビなし、板張り天井、塗装板張りの壁) の写真
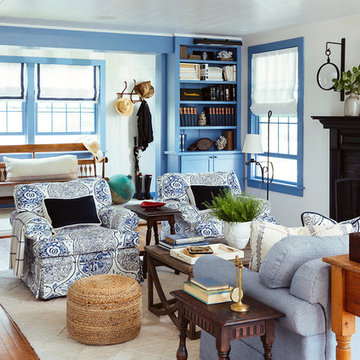
Beach style decor with art, antiques and collected treasures. Photo credit: Read McKendree.
ニューヨークにある高級なビーチスタイルのおしゃれなリビングロフト (ライブラリー、グレーの壁、無垢フローリング、標準型暖炉、木材の暖炉まわり) の写真
ニューヨークにある高級なビーチスタイルのおしゃれなリビングロフト (ライブラリー、グレーの壁、無垢フローリング、標準型暖炉、木材の暖炉まわり) の写真
ビーチスタイルのリビング (石材の暖炉まわり、木材の暖炉まわり、ライブラリー) の写真
1
