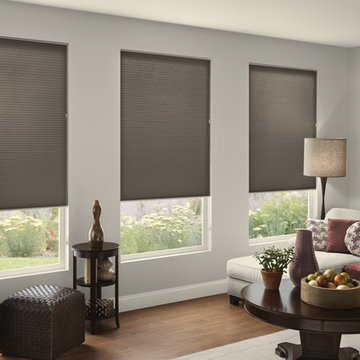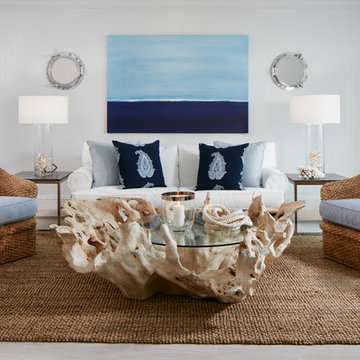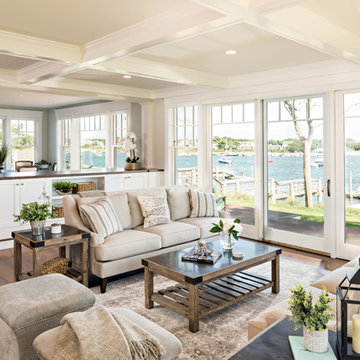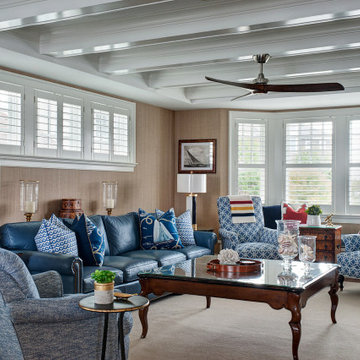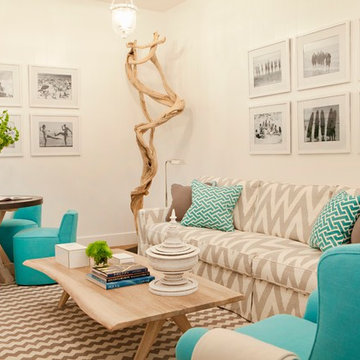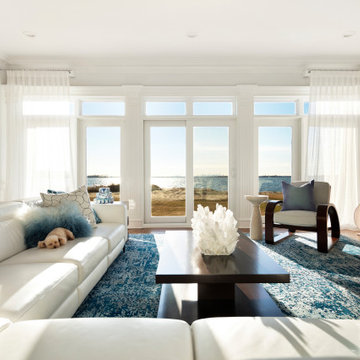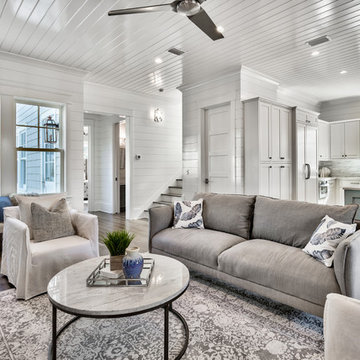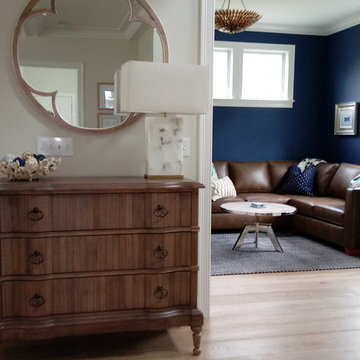ビーチスタイルのリビング (暖炉なし、茶色い床、赤い床) の写真
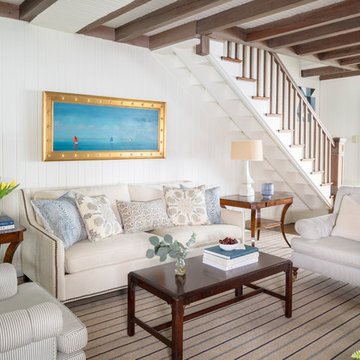
Rachel Sieben
ポートランド(メイン)にある広いビーチスタイルのおしゃれな独立型リビング (白い壁、無垢フローリング、茶色い床、暖炉なし、テレビなし) の写真
ポートランド(メイン)にある広いビーチスタイルのおしゃれな独立型リビング (白い壁、無垢フローリング、茶色い床、暖炉なし、テレビなし) の写真

This home, set at the end of a long, private driveway, is far more than meets the eye. Built in three sections and connected by two breezeways, the home’s setting takes full advantage of the clean ocean air. Set back from the water on an open plot, its lush lawn is bordered by fieldstone walls that lead to an ocean cove.
The hideaway calms the mind and spirit, not only by its privacy from the noise of daily life, but through well-chosen elements, clean lines, and a bright, cheerful feel throughout. The interior is show-stopping, covered almost entirely in clear, vertical-grain fir—most of which was source from the same place. From the flooring to the walls, columns, staircases and ceiling beams, this special, tight-grain wood brightens every room in the home.
At just over 3,000 feet of living area, storage and smart use of space was a huge consideration in the creation of this home. For example, the mudroom and living room were both built with expansive window seating with storage beneath. Built-in drawers and cabinets can also be found throughout, yet never interfere with the distinctly uncluttered feel of the rooms.
The homeowners wanted the home to fit in as naturally as possible with the Cape Cod landscape, and also desired a feeling of virtual seamlessness between the indoors and out, resulting in an abundance of windows and doors throughout.
This home has high performance windows, which are rated to withstand hurricane-force winds and impact rated against wind-borne debris. The 24-foot skylight, which was installed by crane, consists of six independently mechanized shades operating in unison.
The open kitchen blends in with the home’s great room, and includes a Sub Zero refrigerator and a Wolf stove. Eco-friendly features in the home include low-flow faucets, dual-flush toilets in the bathrooms, and an energy recovery ventilation system, which conditions and improves indoor air quality.
Other natural materials incorporated for the home included a variety of stone, including bluestone and boulders. Hand-made ceramic tiles were used for the bathroom showers, and the kitchen counters are covered in granite – eye-catching and long-lasting.

Richard Leo Johnson
Wall & Trim Color: Sherwin Williams - Extra White 7006
Chairs: CR Laine - Brooklyn Swivel Chair w/ Lenno-Indigo linen fabric
Pillows: Schumacher, Miles Reed - Celadon
Side Table: Farmhouse Pottery, Vermont Wood Stump - 18" White
Coffee Table: Vintage
Seagrass Rug & Runner: Design Materials Inc., Hilo w/ basket-weave linen trim in Mocha
Ladder: Asher + Rye, TineKHome
Throw Blanket: Asher + Rye, Distant Echo
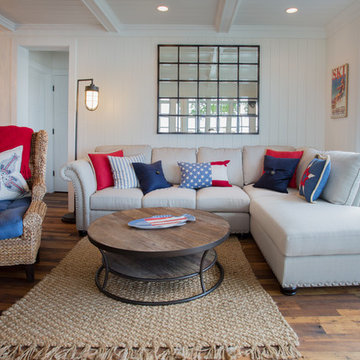
As written in Northern Home & Cottage by Elizabeth Edwards
In general, Bryan and Connie Rellinger loved the charm of the old cottage they purchased on a Crooked Lake peninsula, north of Petoskey. Specifically, however, the presence of a live-well in the kitchen (a huge cement basin with running water for keeping fish alive was right in the kitchen entryway, seriously), rickety staircase and green shag carpet, not so much. An extreme renovation was the only solution. The downside? The rebuild would have to fit into the smallish nonconforming footprint. The upside? That footprint was built when folks could place a building close enough to the water to feel like they could dive in from the house. Ahhh...
Stephanie Baldwin of Edgewater Design helped the Rellingers come up with a timeless cottage design that breathes efficiency into every nook and cranny. It also expresses the synergy of Bryan, Connie and Stephanie, who emailed each other links to products they liked throughout the building process. That teamwork resulted in an interior that sports a young take on classic cottage. Highlights include a brass sink and light fixtures, coffered ceilings with wide beadboard planks, leathered granite kitchen counters and a way-cool floor made of American chestnut planks from an old barn.
Thanks to an abundant use of windows that deliver a grand view of Crooked Lake, the home feels airy and much larger than it is. Bryan and Connie also love how well the layout functions for their family - especially when they are entertaining. The kids' bedrooms are off a large landing at the top of the stairs - roomy enough to double as an entertainment room. When the adults are enjoying cocktail hour or a dinner party downstairs, they can pull a sliding door across the kitchen/great room area to seal it off from the kids' ruckus upstairs (or vice versa!).
From its gray-shingled dormers to its sweet white window boxes, this charmer on Crooked Lake is packed with ideas!
- Jacqueline Southby Photography
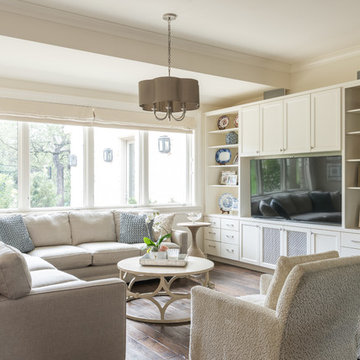
Photo by: Micheal Hunter
オースティンにある高級な広いビーチスタイルのおしゃれなリビング (白い壁、濃色無垢フローリング、埋込式メディアウォール、茶色い床、暖炉なし) の写真
オースティンにある高級な広いビーチスタイルのおしゃれなリビング (白い壁、濃色無垢フローリング、埋込式メディアウォール、茶色い床、暖炉なし) の写真
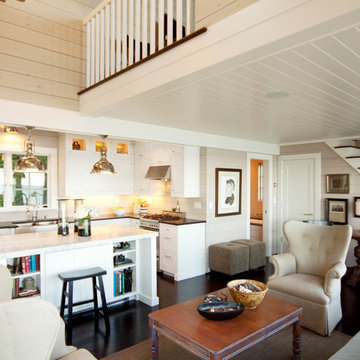
Kelly Avenson
ミルウォーキーにある小さなビーチスタイルのおしゃれなリビング (ベージュの壁、濃色無垢フローリング、暖炉なし、テレビなし、茶色い床) の写真
ミルウォーキーにある小さなビーチスタイルのおしゃれなリビング (ベージュの壁、濃色無垢フローリング、暖炉なし、テレビなし、茶色い床) の写真
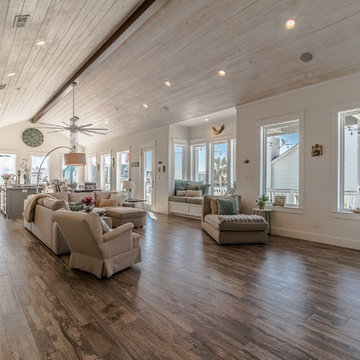
ヒューストンにある高級な広いビーチスタイルのおしゃれなLDK (ベージュの壁、セラミックタイルの床、暖炉なし、茶色い床) の写真

Barry Milligan
マイアミにある広いビーチスタイルのおしゃれなリビング (青い壁、内蔵型テレビ、茶色い床、無垢フローリング、暖炉なし) の写真
マイアミにある広いビーチスタイルのおしゃれなリビング (青い壁、内蔵型テレビ、茶色い床、無垢フローリング、暖炉なし) の写真
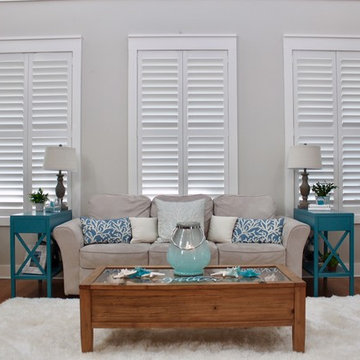
Interior Designer Rochelle Roos, features our Polywood shutters in her beautiful living room. Featuring a divider rail which gives you the option to keep the top section of your shutters open for lighting and the bottom section closed for privacy. Additionally the shutters she chose also feature a hidden tilt rod that represent a cleaner look, to open a close the shutters simply move lover and the rest will follow. Amazing design and a great choice in shutter selection.
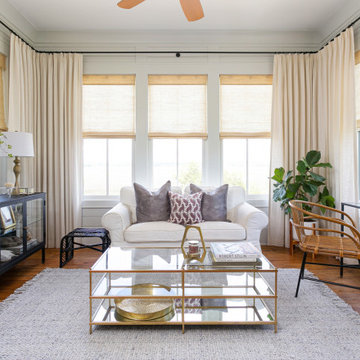
チャールストンにあるビーチスタイルのおしゃれな独立型リビング (白い壁、無垢フローリング、暖炉なし、テレビなし、茶色い床) の写真
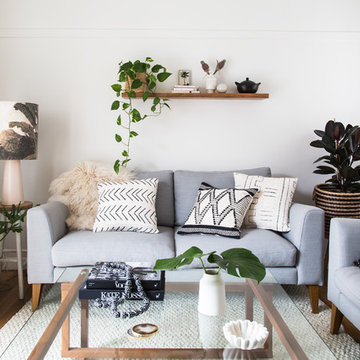
Suzi Appel Photography
メルボルンにあるお手頃価格の小さなビーチスタイルのおしゃれなリビング (白い壁、暖炉なし、茶色い床、無垢フローリング) の写真
メルボルンにあるお手頃価格の小さなビーチスタイルのおしゃれなリビング (白い壁、暖炉なし、茶色い床、無垢フローリング) の写真
ビーチスタイルのリビング (暖炉なし、茶色い床、赤い床) の写真
1
