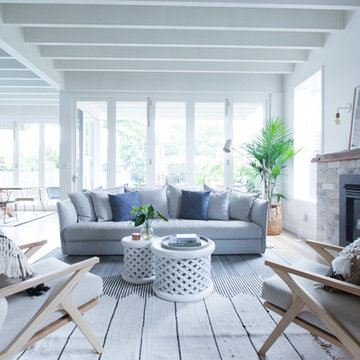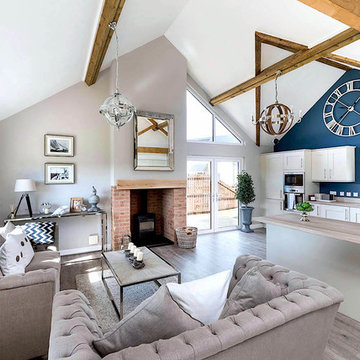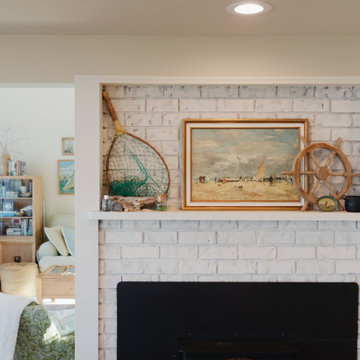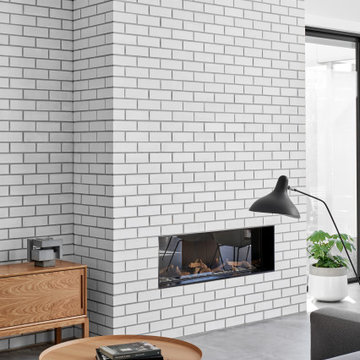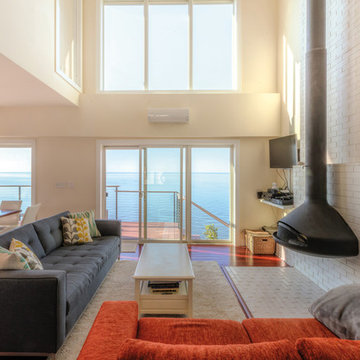ビーチスタイルのリビング (暖炉なし、薪ストーブ、レンガの暖炉まわり) の写真

Pleasant Heights is a newly constructed home that sits atop a large bluff in Chatham overlooking Pleasant Bay, the largest salt water estuary on Cape Cod.
-
Two classic shingle style gambrel roofs run perpendicular to the main body of the house and flank an entry porch with two stout, robust columns. A hip-roofed dormer—with an arch-top center window and two tiny side windows—highlights the center above the porch and caps off the orderly but not too formal entry area. A third gambrel defines the garage that is set off to one side. A continuous flared roof overhang brings down the scale and helps shade the first-floor windows. Sinuous lines created by arches and brackets balance the linear geometry of the main mass of the house and are playful and fun. A broad back porch provides a covered transition from house to landscape and frames sweeping views.
-
Inside, a grand entry hall with a curved stair and balcony above sets up entry to a sequence of spaces that stretch out parallel to the shoreline. Living, dining, kitchen, breakfast nook, study, screened-in porch, all bedrooms and some bathrooms take in the spectacular bay view. A rustic brick and stone fireplace warms the living room and recalls the finely detailed chimney that anchors the west end of the house outside.
-
PSD Scope Of Work: Architecture, Landscape Architecture, Construction |
Living Space: 6,883ft² |
Photography: Brian Vanden Brink |
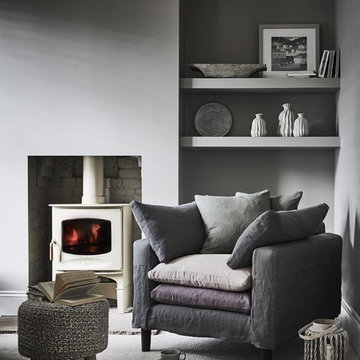
Create an inviting, cosy look; surround yourself with natural materials, a soft, neutral palette and warm chunky knits.
他の地域にある小さなビーチスタイルのおしゃれな独立型リビング (グレーの壁、カーペット敷き、薪ストーブ、レンガの暖炉まわり、グレーの床) の写真
他の地域にある小さなビーチスタイルのおしゃれな独立型リビング (グレーの壁、カーペット敷き、薪ストーブ、レンガの暖炉まわり、グレーの床) の写真

Spacecrafting Photography
ミネアポリスにあるラグジュアリーな広いビーチスタイルのおしゃれなLDK (白い壁、淡色無垢フローリング、薪ストーブ、レンガの暖炉まわり、埋込式メディアウォール、茶色い床) の写真
ミネアポリスにあるラグジュアリーな広いビーチスタイルのおしゃれなLDK (白い壁、淡色無垢フローリング、薪ストーブ、レンガの暖炉まわり、埋込式メディアウォール、茶色い床) の写真
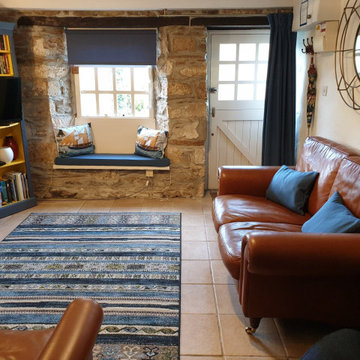
コーンウォールにあるラグジュアリーな小さなビーチスタイルのおしゃれな独立型リビング (青い壁、セラミックタイルの床、薪ストーブ、レンガの暖炉まわり、ベージュの床) の写真
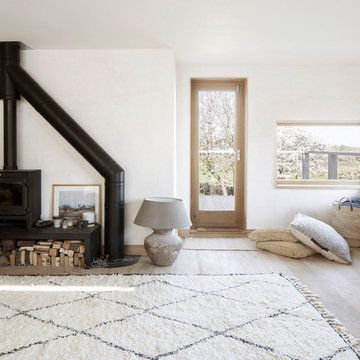
Photography by Richard Chivers https://www.rchivers.co.uk/
Island Cottage is an existing dwelling constructed in 1830, in a conservation area at the southern limit of Sidlesham Quay village, West Sussex. The property was highlighted by the local authority as a key example of rural vernacular character for homes in the area, but is also sited in a major flood risk area. Such a precarious context therefore demanded a considered approach, however the original building had been extended over many years mostly with insensitive and cumbersome extensions and additions.
Our clients purchased Island Cottage in 2015. They had a strong sense of belonging to the area, as both had childhood memories of visiting Pagham Harbour and were greatly drawn to live on the South Coast after many years working and living in London. We were keen to help them discover and create a home in which to dwell for many years to come. Our brief was to restore the cottage and reconcile it’s history of unsuitable extensions to the landscape of the nature reserve of Sidlesham and the bay of Pagham beyond. The original house could not be experienced amongst the labyrinthine rooms and corridors and it’s identity was lost to recent additions and refurbishments. Our first move was to establish the lines of the original cottage and draw a single route through the house. This is experienced as a simple door from the library at the formal end of the house, leading from north to south straight towards the rear garden on both floors.
By reinstating the library and guest bedroom/bathroom spaces above we were able to distinguish the original cottage from the later additions. We were then challenged by the new owners to provide a calm and protective series of spaces that make links to the landscape of the coast. Internally the cottage takes the natural materials of the surrounding coastline, such as flint and timber, and uses these to dress walls and floors. Our proposals included making sense of the downstairs spaces by allowing a flowing movement between the rooms. Views through and across the house are opened up so to help navigate the maze like spaces. Each room is open on many sides whilst limiting the number of corridor spaces, and the use of split levels help to mark one space to the next.
The first floor hosts three bedrooms, each of unique style and outlook. The main living space features a corner window, referencing an open book set into the wall at the height of a desk. Log burners, sliding doors, and uncovered historic materials are part of the main reception rooms. The roof is accessible with a steep stair and allows for informal gathering on a grass terrace which gains views far beyond the immediate gardens and neighbouring nature reserve. The external facades have been uplifted with larch cladding, new timber windows, and a series of timber loggias set into the gardens. Our landscaping strategy alleviates flood risk by providing a bung to the garden edge, whilst encouraging native species planting to take over the new timber structure that is directly connected to the house. This approach will help to plant the house in its surroundings, which is vital given the local connection to the Sidlesham Nature Reserve.
Throughout the project the client sourced much of the interior finishes and fixtures directly from salvage yards and online second hand boutiques. The house is decorated with reclaimed materials referencing the worn and weary effect of time spent on the beach or at the sea side.
Now complete, the house genuinely feels reconciled to its place, a haven for our clients, and an exemplary project for our future clients who wish to link their childhoods with their future homes.
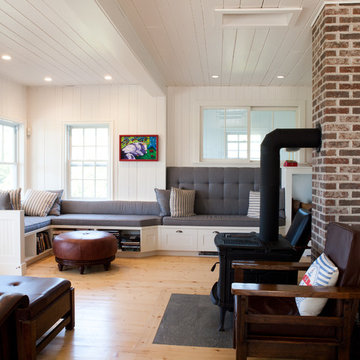
Deborah Nicholson
他の地域にある中くらいなビーチスタイルのおしゃれな独立型リビング (白い壁、淡色無垢フローリング、薪ストーブ、レンガの暖炉まわり) の写真
他の地域にある中くらいなビーチスタイルのおしゃれな独立型リビング (白い壁、淡色無垢フローリング、薪ストーブ、レンガの暖炉まわり) の写真
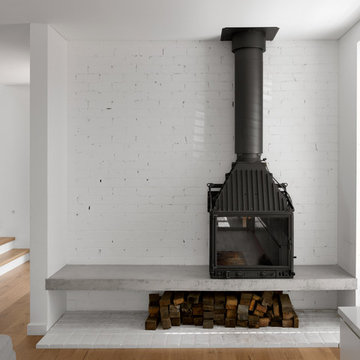
Cheminees Phillipe wood burning stove
シドニーにあるビーチスタイルのおしゃれなリビング (薪ストーブ、レンガの暖炉まわり) の写真
シドニーにあるビーチスタイルのおしゃれなリビング (薪ストーブ、レンガの暖炉まわり) の写真
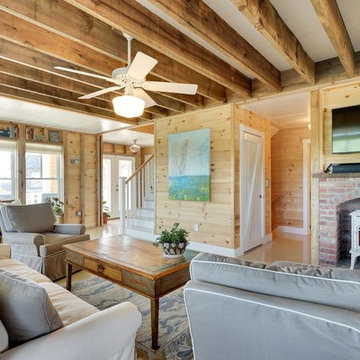
Motion City Media
ニューヨークにあるビーチスタイルのおしゃれなLDK (薪ストーブ、レンガの暖炉まわり、壁掛け型テレビ、塗装フローリング) の写真
ニューヨークにあるビーチスタイルのおしゃれなLDK (薪ストーブ、レンガの暖炉まわり、壁掛け型テレビ、塗装フローリング) の写真
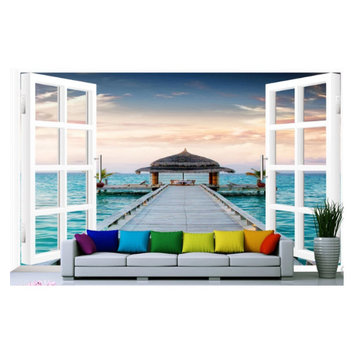
Wish you lived near water? Longing for that island vacation?
Bring the beach inside without the messy sand. Bring the winter to your room without the chill. Bring the garden inside without the work. That's the beauty of 3D Vinyl Murals. Add depth to any room; Change your scenery for a season or forever.
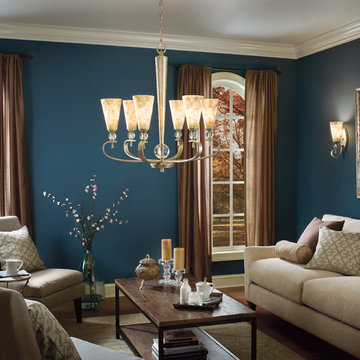
This casual sitting area is accented with a chandelier from www.wegotlites.com
ニューヨークにある高級な中くらいなビーチスタイルのおしゃれなリビング (青い壁、無垢フローリング、暖炉なし、レンガの暖炉まわり) の写真
ニューヨークにある高級な中くらいなビーチスタイルのおしゃれなリビング (青い壁、無垢フローリング、暖炉なし、レンガの暖炉まわり) の写真
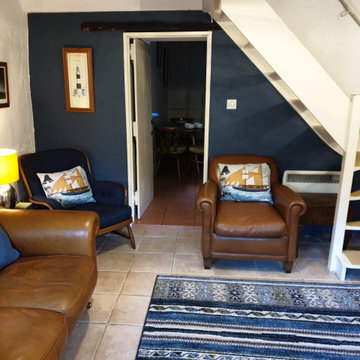
コーンウォールにあるラグジュアリーな小さなビーチスタイルのおしゃれな独立型リビング (青い壁、セラミックタイルの床、薪ストーブ、レンガの暖炉まわり、ベージュの床) の写真
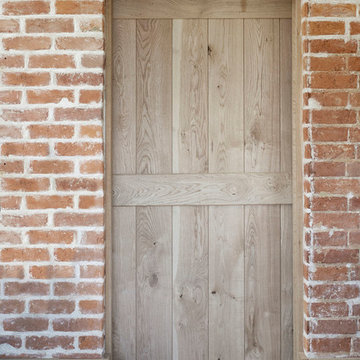
Photography by Richard Chivers https://www.rchivers.co.uk/
Island Cottage is an existing dwelling constructed in 1830, in a conservation area at the southern limit of Sidlesham Quay village, West Sussex. The property was highlighted by the local authority as a key example of rural vernacular character for homes in the area, but is also sited in a major flood risk area. Such a precarious context therefore demanded a considered approach, however the original building had been extended over many years mostly with insensitive and cumbersome extensions and additions.
Our clients purchased Island Cottage in 2015. They had a strong sense of belonging to the area, as both had childhood memories of visiting Pagham Harbour and were greatly drawn to live on the South Coast after many years working and living in London. We were keen to help them discover and create a home in which to dwell for many years to come. Our brief was to restore the cottage and reconcile it’s history of unsuitable extensions to the landscape of the nature reserve of Sidlesham and the bay of Pagham beyond. The original house could not be experienced amongst the labyrinthine rooms and corridors and it’s identity was lost to recent additions and refurbishments. Our first move was to establish the lines of the original cottage and draw a single route through the house. This is experienced as a simple door from the library at the formal end of the house, leading from north to south straight towards the rear garden on both floors.
By reinstating the library and guest bedroom/bathroom spaces above we were able to distinguish the original cottage from the later additions. We were then challenged by the new owners to provide a calm and protective series of spaces that make links to the landscape of the coast. Internally the cottage takes the natural materials of the surrounding coastline, such as flint and timber, and uses these to dress walls and floors. Our proposals included making sense of the downstairs spaces by allowing a flowing movement between the rooms. Views through and across the house are opened up so to help navigate the maze like spaces. Each room is open on many sides whilst limiting the number of corridor spaces, and the use of split levels help to mark one space to the next.
The first floor hosts three bedrooms, each of unique style and outlook. The main living space features a corner window, referencing an open book set into the wall at the height of a desk. Log burners, sliding doors, and uncovered historic materials are part of the main reception rooms. The roof is accessible with a steep stair and allows for informal gathering on a grass terrace which gains views far beyond the immediate gardens and neighbouring nature reserve. The external facades have been uplifted with larch cladding, new timber windows, and a series of timber loggias set into the gardens. Our landscaping strategy alleviates flood risk by providing a bung to the garden edge, whilst encouraging native species planting to take over the new timber structure that is directly connected to the house. This approach will help to plant the house in its surroundings, which is vital given the local connection to the Sidlesham Nature Reserve.
Throughout the project the client sourced much of the interior finishes and fixtures directly from salvage yards and online second hand boutiques. The house is decorated with reclaimed materials referencing the worn and weary effect of time spent on the beach or at the sea side.
Now complete, the house genuinely feels reconciled to its place, a haven for our clients, and an exemplary project for our future clients who wish to link their childhoods with their future homes.
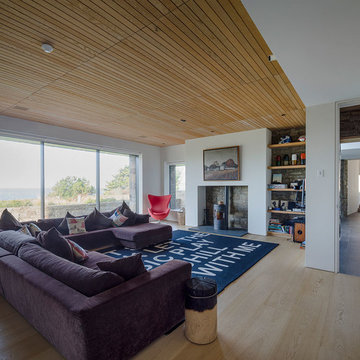
デヴォンにある高級な巨大なビーチスタイルのおしゃれなリビング (白い壁、ラミネートの床、薪ストーブ、レンガの暖炉まわり、据え置き型テレビ、茶色い床) の写真
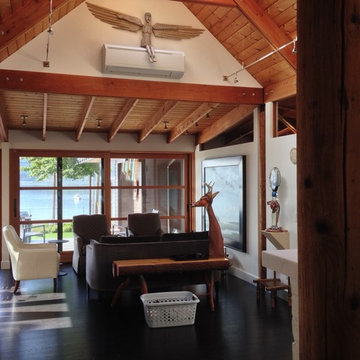
Caleb Melvin
シアトルにあるお手頃価格の中くらいなビーチスタイルのおしゃれなリビング (白い壁、濃色無垢フローリング、薪ストーブ、レンガの暖炉まわり、黒い床) の写真
シアトルにあるお手頃価格の中くらいなビーチスタイルのおしゃれなリビング (白い壁、濃色無垢フローリング、薪ストーブ、レンガの暖炉まわり、黒い床) の写真
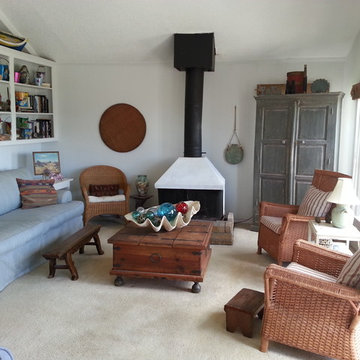
Photography by:
Adeline Ray Design Studio
ヒューストンにある中くらいなビーチスタイルのおしゃれなリビング (白い壁、カーペット敷き、レンガの暖炉まわり、内蔵型テレビ、薪ストーブ、ベージュの床) の写真
ヒューストンにある中くらいなビーチスタイルのおしゃれなリビング (白い壁、カーペット敷き、レンガの暖炉まわり、内蔵型テレビ、薪ストーブ、ベージュの床) の写真
ビーチスタイルのリビング (暖炉なし、薪ストーブ、レンガの暖炉まわり) の写真
1
