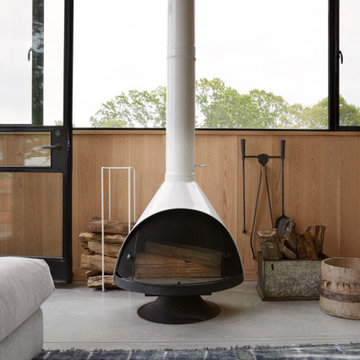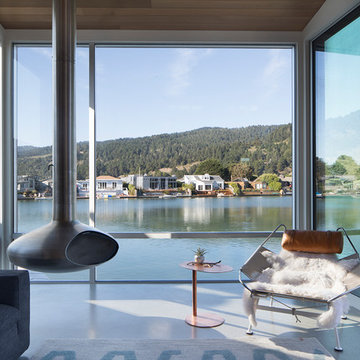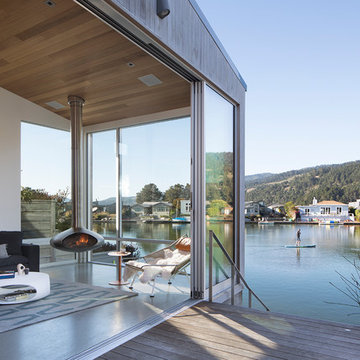ビーチスタイルのリビング (吊り下げ式暖炉、コンクリートの床) の写真
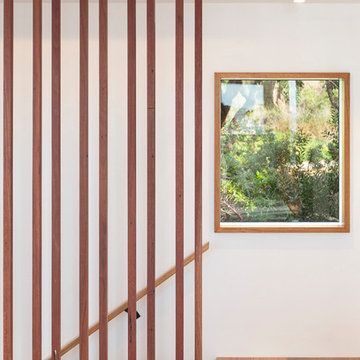
Edge Commercial Photography
高級な中くらいなビーチスタイルのおしゃれなLDK (白い壁、コンクリートの床、吊り下げ式暖炉、コンクリートの暖炉まわり、グレーの床) の写真
高級な中くらいなビーチスタイルのおしゃれなLDK (白い壁、コンクリートの床、吊り下げ式暖炉、コンクリートの暖炉まわり、グレーの床) の写真
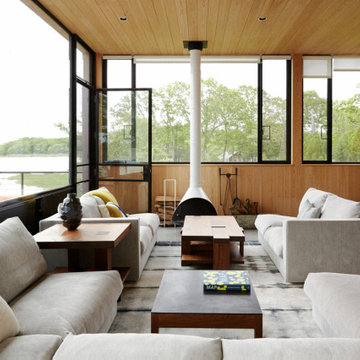
ニューヨークにある高級な広いビーチスタイルのおしゃれなリビング (茶色い壁、コンクリートの床、吊り下げ式暖炉、コンクリートの暖炉まわり、グレーの床、板張り壁) の写真
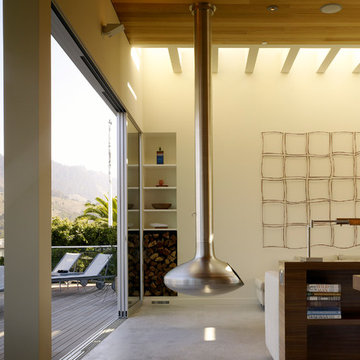
Photovoltaic panels generate all the home’s electricity, sending surplus energy back to the grid. All the home’s systems—hot water, HVAC, and radiant heating—are integrated, electric-based, and powered by the PV panels on the roof. The only use of natural gas is at the cooking range, which draws from a 50-gallon propane tank. With the exception of the propane tank, the home is net-zero in terms of its energy consumption. Photographer: Matthew Millman
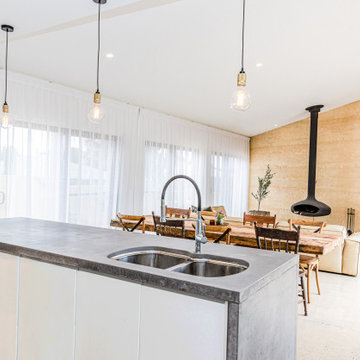
The site was triangular in shape with the longest boundary facing the street (north). This was great for maximizing north facing rooms however made it a challenge to achieve privacy from the street. Rammed earth front fence, shear curtains and vegetation help provide privacy whilst maintaining winter sun into the house. Living areas opening to both north and south private outdoor spaces. The linear house layout provides ideal north south cross ventilation
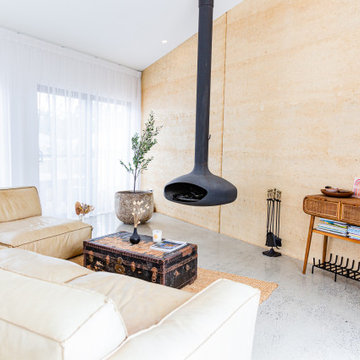
Rammed earth, suspended fireplace, shear curtains.
他の地域にある中くらいなビーチスタイルのおしゃれなリビング (コンクリートの床、吊り下げ式暖炉) の写真
他の地域にある中くらいなビーチスタイルのおしゃれなリビング (コンクリートの床、吊り下げ式暖炉) の写真
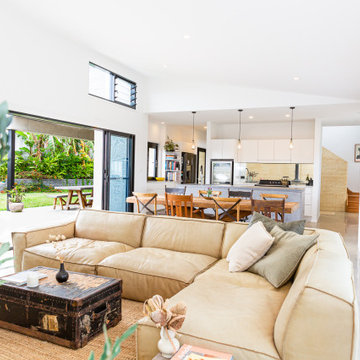
The site was triangular in shape with the longest boundary facing the street (north). This was great for maximizing north facing rooms however made it a challenge to achieve privacy from the street. Rammed earth front fence, shear curtains and vegetation help provide privacy whilst maintaining winter sun into the house. Living areas opening to both north and south private outdoor spaces. The linear house layout provides ideal north south cross ventilation
ビーチスタイルのリビング (吊り下げ式暖炉、コンクリートの床) の写真
1
