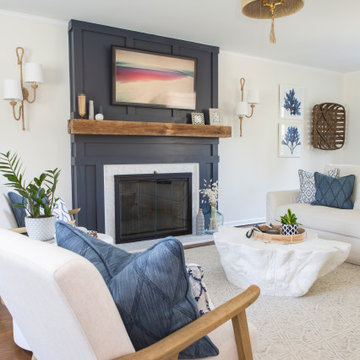白いビーチスタイルのリビング (据え置き型テレビ、壁掛け型テレビ) の写真
絞り込み:
資材コスト
並び替え:今日の人気順
写真 1〜20 枚目(全 1,735 枚)
1/5

Stacked stone, reclaimed ceiling beams, oak floors with custom stain, custom cabinets BM super white with oak niches, windows have auto Hunter Douglas shades furnishing from ID - White Crypton fabric on sofa and green velvet chairs. Antique Turkish rug and super white walls.
Image by @Spacecrafting

Michael Hunter Photography
中くらいなビーチスタイルのおしゃれなリビング (白い壁、標準型暖炉、石材の暖炉まわり、壁掛け型テレビ、濃色無垢フローリング) の写真
中くらいなビーチスタイルのおしゃれなリビング (白い壁、標準型暖炉、石材の暖炉まわり、壁掛け型テレビ、濃色無垢フローリング) の写真

Photography: Agnieszka Jakubowicz
Design: Mindi Kim
サンフランシスコにあるビーチスタイルのおしゃれなリビング (白い壁、横長型暖炉、タイルの暖炉まわり、壁掛け型テレビ、グレーの床) の写真
サンフランシスコにあるビーチスタイルのおしゃれなリビング (白い壁、横長型暖炉、タイルの暖炉まわり、壁掛け型テレビ、グレーの床) の写真

Charles Aydlett Photography
Mancuso Development
Palmer's Panorama (Twiddy house No. B987)
Outer Banks Furniture
Custom Audio
Jayne Beasley (seamstress)

Photos by Project Focus Photography
タンパにある高級な広いビーチスタイルのおしゃれなLDK (ベージュの壁、濃色無垢フローリング、標準型暖炉、石材の暖炉まわり、壁掛け型テレビ、グレーの床) の写真
タンパにある高級な広いビーチスタイルのおしゃれなLDK (ベージュの壁、濃色無垢フローリング、標準型暖炉、石材の暖炉まわり、壁掛け型テレビ、グレーの床) の写真

Photography by Stacy Bass. www.stacybassphotography.com
ニューヨークにある中くらいなビーチスタイルのおしゃれなLDK (グレーの壁、標準型暖炉、壁掛け型テレビ、ライブラリー、無垢フローリング、コンクリートの暖炉まわり、茶色い床) の写真
ニューヨークにある中くらいなビーチスタイルのおしゃれなLDK (グレーの壁、標準型暖炉、壁掛け型テレビ、ライブラリー、無垢フローリング、コンクリートの暖炉まわり、茶色い床) の写真

Wendy Mills
ボストンにあるビーチスタイルのおしゃれな応接間 (ベージュの壁、濃色無垢フローリング、標準型暖炉、壁掛け型テレビ、石材の暖炉まわり、窓際ベンチ) の写真
ボストンにあるビーチスタイルのおしゃれな応接間 (ベージュの壁、濃色無垢フローリング、標準型暖炉、壁掛け型テレビ、石材の暖炉まわり、窓際ベンチ) の写真

In Southern California there are pockets of darling cottages built in the early 20th century that we like to call jewelry boxes. They are quaint, full of charm and usually a bit cramped. Our clients have a growing family and needed a modern, functional home. They opted for a renovation that directly addressed their concerns.
When we first saw this 2,170 square-foot 3-bedroom beach cottage, the front door opened directly into a staircase and a dead-end hallway. The kitchen was cramped, the living room was claustrophobic and everything felt dark and dated.
The big picture items included pitching the living room ceiling to create space and taking down a kitchen wall. We added a French oven and luxury range that the wife had always dreamed about, a custom vent hood, and custom-paneled appliances.
We added a downstairs half-bath for guests (entirely designed around its whimsical wallpaper) and converted one of the existing bathrooms into a Jack-and-Jill, connecting the kids’ bedrooms, with double sinks and a closed-off toilet and shower for privacy.
In the bathrooms, we added white marble floors and wainscoting. We created storage throughout the home with custom-cabinets, new closets and built-ins, such as bookcases, desks and shelving.
White Sands Design/Build furnished the entire cottage mostly with commissioned pieces, including a custom dining table and upholstered chairs. We updated light fixtures and added brass hardware throughout, to create a vintage, bo-ho vibe.
The best thing about this cottage is the charming backyard accessory dwelling unit (ADU), designed in the same style as the larger structure. In order to keep the ADU it was necessary to renovate less than 50% of the main home, which took some serious strategy, otherwise the non-conforming ADU would need to be torn out. We renovated the bathroom with white walls and pine flooring, transforming it into a get-away that will grow with the girls.
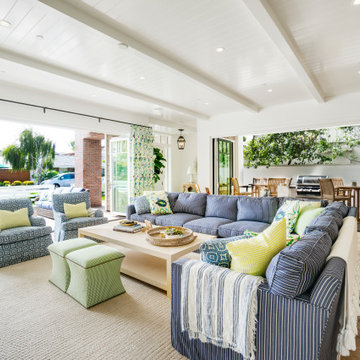
オレンジカウンティにある高級な中くらいなビーチスタイルのおしゃれなLDK (白い壁、淡色無垢フローリング、標準型暖炉、レンガの暖炉まわり、壁掛け型テレビ) の写真
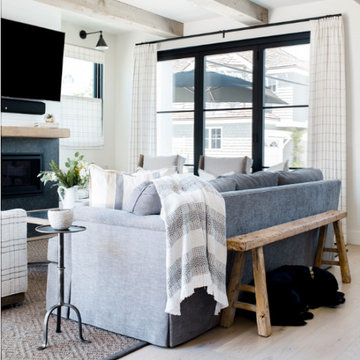
Builder: JENKINS construction
Photography: Mol Goodman
Architect: William Guidero
オレンジカウンティにある中くらいなビーチスタイルのおしゃれなLDK (白い壁、淡色無垢フローリング、標準型暖炉、タイルの暖炉まわり、壁掛け型テレビ、ベージュの床) の写真
オレンジカウンティにある中くらいなビーチスタイルのおしゃれなLDK (白い壁、淡色無垢フローリング、標準型暖炉、タイルの暖炉まわり、壁掛け型テレビ、ベージュの床) の写真

This cozy lake cottage skillfully incorporates a number of features that would normally be restricted to a larger home design. A glance of the exterior reveals a simple story and a half gable running the length of the home, enveloping the majority of the interior spaces. To the rear, a pair of gables with copper roofing flanks a covered dining area and screened porch. Inside, a linear foyer reveals a generous staircase with cascading landing.
Further back, a centrally placed kitchen is connected to all of the other main level entertaining spaces through expansive cased openings. A private study serves as the perfect buffer between the homes master suite and living room. Despite its small footprint, the master suite manages to incorporate several closets, built-ins, and adjacent master bath complete with a soaker tub flanked by separate enclosures for a shower and water closet.
Upstairs, a generous double vanity bathroom is shared by a bunkroom, exercise space, and private bedroom. The bunkroom is configured to provide sleeping accommodations for up to 4 people. The rear-facing exercise has great views of the lake through a set of windows that overlook the copper roof of the screened porch below.
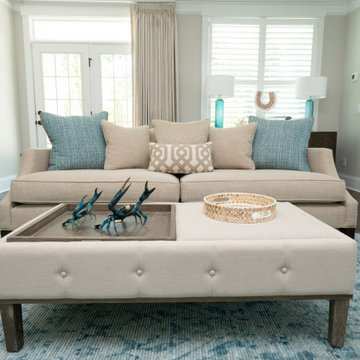
チャールストンにある広いビーチスタイルのおしゃれな独立型リビング (グレーの壁、濃色無垢フローリング、標準型暖炉、タイルの暖炉まわり、壁掛け型テレビ、茶色い床) の写真

Photo by Evan Schneider @schneidervisuals
他の地域にあるお手頃価格の中くらいなビーチスタイルのおしゃれなリビングロフト (白い壁、コンクリートの床、暖炉なし、壁掛け型テレビ、グレーの床) の写真
他の地域にあるお手頃価格の中くらいなビーチスタイルのおしゃれなリビングロフト (白い壁、コンクリートの床、暖炉なし、壁掛け型テレビ、グレーの床) の写真
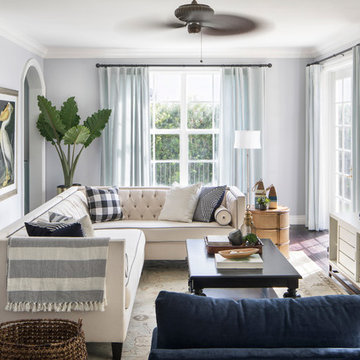
Photography by Jessica Glynn
マイアミにある高級な広いビーチスタイルのおしゃれなリビング (グレーの壁、濃色無垢フローリング、壁掛け型テレビ、茶色い床) の写真
マイアミにある高級な広いビーチスタイルのおしゃれなリビング (グレーの壁、濃色無垢フローリング、壁掛け型テレビ、茶色い床) の写真
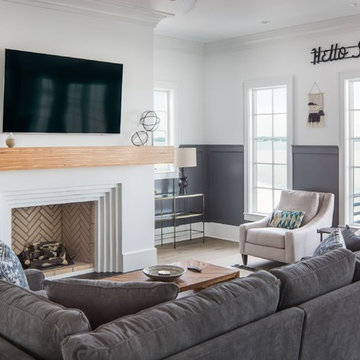
Living Room
David Cannon, Photography
他の地域にある高級な中くらいなビーチスタイルのおしゃれなLDK (白い壁、淡色無垢フローリング、壁掛け型テレビ、標準型暖炉、漆喰の暖炉まわり、茶色い床) の写真
他の地域にある高級な中くらいなビーチスタイルのおしゃれなLDK (白い壁、淡色無垢フローリング、壁掛け型テレビ、標準型暖炉、漆喰の暖炉まわり、茶色い床) の写真

Susan Teare
ボストンにある広いビーチスタイルのおしゃれなLDK (白い壁、無垢フローリング、標準型暖炉、壁掛け型テレビ、茶色い床、金属の暖炉まわり、三角天井、板張り壁、白い天井) の写真
ボストンにある広いビーチスタイルのおしゃれなLDK (白い壁、無垢フローリング、標準型暖炉、壁掛け型テレビ、茶色い床、金属の暖炉まわり、三角天井、板張り壁、白い天井) の写真
白いビーチスタイルのリビング (据え置き型テレビ、壁掛け型テレビ) の写真
1
