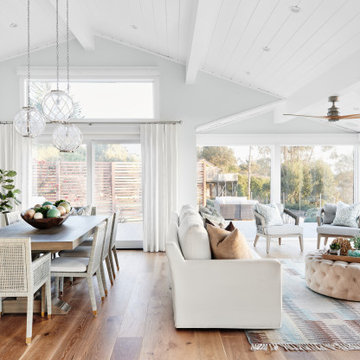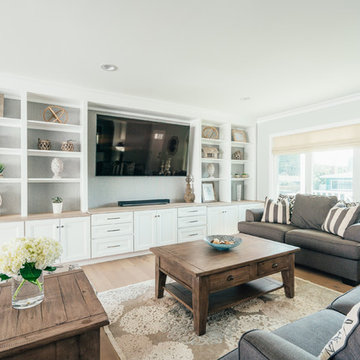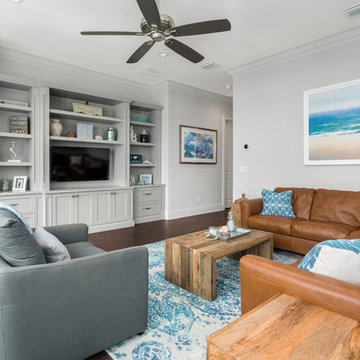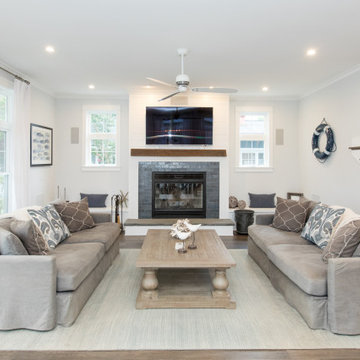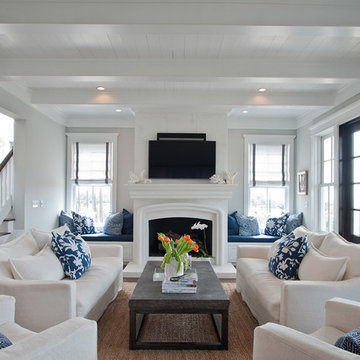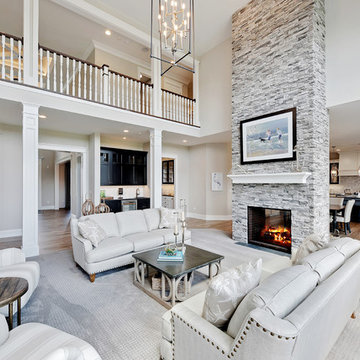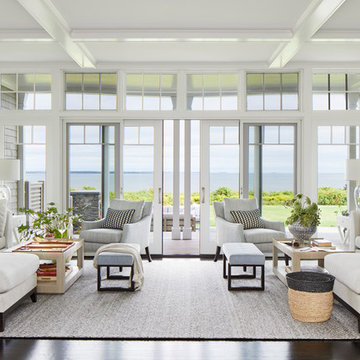白いビーチスタイルのリビング (茶色い床、グレーの壁、赤い壁) の写真
絞り込み:
資材コスト
並び替え:今日の人気順
写真 1〜20 枚目(全 226 枚)

Stacy Bass Photography
ニューヨークにある高級な中くらいなビーチスタイルのおしゃれなリビング (グレーの壁、壁掛け型テレビ、濃色無垢フローリング、標準型暖炉、タイルの暖炉まわり、茶色い床) の写真
ニューヨークにある高級な中くらいなビーチスタイルのおしゃれなリビング (グレーの壁、壁掛け型テレビ、濃色無垢フローリング、標準型暖炉、タイルの暖炉まわり、茶色い床) の写真

This living room got an upgraded look with the help of new paint, furnishings, fireplace tiling and the installation of a bar area. Our clients like to party and they host very often... so they needed a space off the kitchen where adults can make a cocktail and have a conversation while listening to music. We accomplished this with conversation style seating around a coffee table. We designed a custom built-in bar area with wine storage and beverage fridge, and floating shelves for storing stemware and glasses. The fireplace also got an update with beachy glazed tile installed in a herringbone pattern and a rustic pine mantel. The homeowners are also love music and have a large collection of vinyl records. We commissioned a custom record storage cabinet from Hansen Concepts which is a piece of art and a conversation starter of its own. The record storage unit is made of raw edge wood and the drawers are engraved with the lyrics of the client's favorite songs. It's a masterpiece and will be an heirloom for sure.
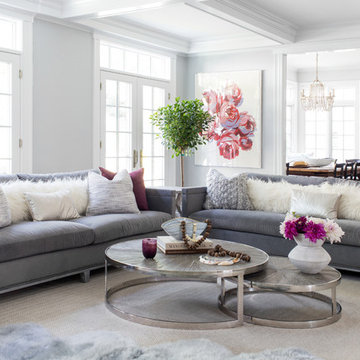
Raquel Langworthy
ニューヨークにある高級な中くらいなビーチスタイルのおしゃれなLDK (グレーの壁、無垢フローリング、標準型暖炉、木材の暖炉まわり、壁掛け型テレビ、茶色い床) の写真
ニューヨークにある高級な中くらいなビーチスタイルのおしゃれなLDK (グレーの壁、無垢フローリング、標準型暖炉、木材の暖炉まわり、壁掛け型テレビ、茶色い床) の写真
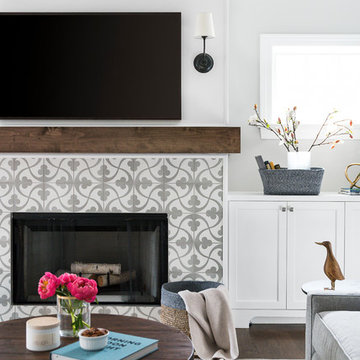
Picture Perfect house
シカゴにある高級な中くらいなビーチスタイルのおしゃれなLDK (グレーの壁、標準型暖炉、タイルの暖炉まわり、壁掛け型テレビ、茶色い床) の写真
シカゴにある高級な中くらいなビーチスタイルのおしゃれなLDK (グレーの壁、標準型暖炉、タイルの暖炉まわり、壁掛け型テレビ、茶色い床) の写真
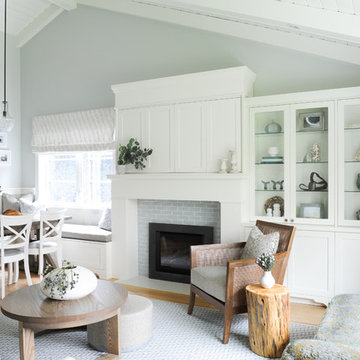
This tiny home is located on a treelined street in the Kitsilano neighborhood of Vancouver. We helped our client create a living and dining space with a beach vibe in this small front room that comfortably accommodates their growing family of four. The starting point for the decor was the client's treasured antique chaise (positioned under the large window) and the scheme grew from there. We employed a few important space saving techniques in this room... One is building seating into a corner that doubles as storage, the other is tucking a footstool, which can double as an extra seat, under the custom wood coffee table. The TV is carefully concealed in the custom millwork above the fireplace. Finally, we personalized this space by designing a family gallery wall that combines family photos and shadow boxes of treasured keepsakes. Interior Decorating by Lori Steeves of Simply Home Decorating. Photos by Tracey Ayton Photography
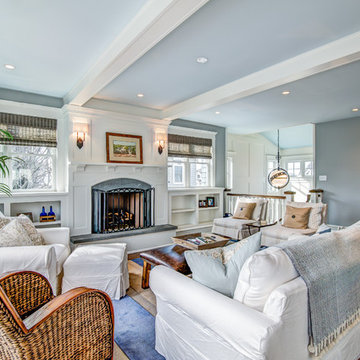
フィラデルフィアにある広いビーチスタイルのおしゃれなLDK (グレーの壁、濃色無垢フローリング、標準型暖炉、タイルの暖炉まわり、テレビなし、茶色い床) の写真

This cozy lake cottage skillfully incorporates a number of features that would normally be restricted to a larger home design. A glance of the exterior reveals a simple story and a half gable running the length of the home, enveloping the majority of the interior spaces. To the rear, a pair of gables with copper roofing flanks a covered dining area that connects to a screened porch. Inside, a linear foyer reveals a generous staircase with cascading landing. Further back, a centrally placed kitchen is connected to all of the other main level entertaining spaces through expansive cased openings. A private study serves as the perfect buffer between the homes master suite and living room. Despite its small footprint, the master suite manages to incorporate several closets, built-ins, and adjacent master bath complete with a soaker tub flanked by separate enclosures for shower and water closet. Upstairs, a generous double vanity bathroom is shared by a bunkroom, exercise space, and private bedroom. The bunkroom is configured to provide sleeping accommodations for up to 4 people. The rear facing exercise has great views of the rear yard through a set of windows that overlook the copper roof of the screened porch below.
Builder: DeVries & Onderlinde Builders
Interior Designer: Vision Interiors by Visbeen
Photographer: Ashley Avila Photography
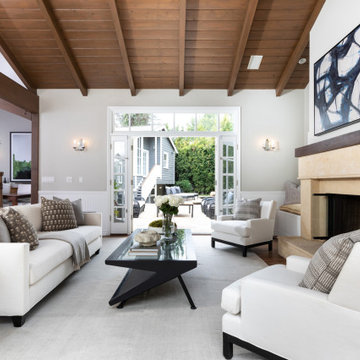
The living room of this remodeled home has high ceilings with rough hewn beams and solid walnut flooring. A large limestone fireplace is the centerpiece of the room that looks onto the backyard pool and spa and outdoor kitchen.
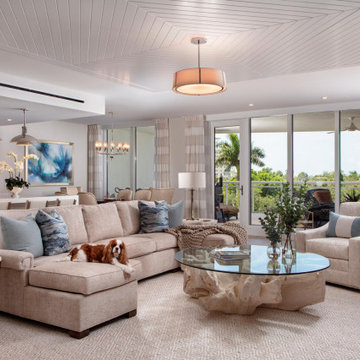
Our custom TV entertainment center sets the stage for this coast chic design. The root coffee table is just a perfect addition!
マイアミにある高級な広いビーチスタイルのおしゃれなLDK (グレーの壁、淡色無垢フローリング、埋込式メディアウォール、茶色い床、塗装板張りの天井) の写真
マイアミにある高級な広いビーチスタイルのおしゃれなLDK (グレーの壁、淡色無垢フローリング、埋込式メディアウォール、茶色い床、塗装板張りの天井) の写真
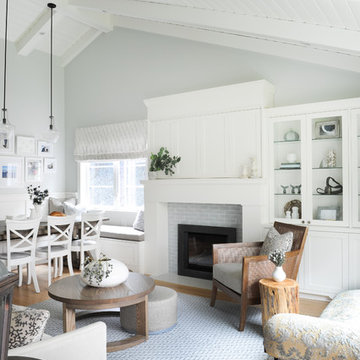
This tiny home is located on a treelined street in the Kitsilano neighborhood of Vancouver. We helped our client create a living and dining space with a beach vibe in this small front room that comfortably accommodates their growing family of four. The starting point for the decor was the client's treasured antique chaise (positioned under the large window) and the scheme grew from there. We employed a few important space saving techniques in this room... One is building seating into a corner that doubles as storage, the other is tucking a footstool, which can double as an extra seat, under the custom wood coffee table. The TV is carefully concealed in the custom millwork above the fireplace. Finally, we personalized this space by designing a family gallery wall that combines family photos and shadow boxes of treasured keepsakes. Interior Decorating by Lori Steeves of Simply Home Decorating. Photos by Tracey Ayton Photography
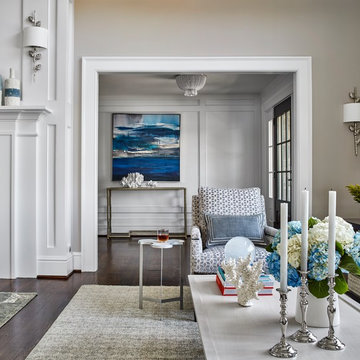
Robert Benson
ブリッジポートにあるラグジュアリーな広いビーチスタイルのおしゃれなLDK (グレーの壁、無垢フローリング、テレビなし、標準型暖炉、茶色い床) の写真
ブリッジポートにあるラグジュアリーな広いビーチスタイルのおしゃれなLDK (グレーの壁、無垢フローリング、テレビなし、標準型暖炉、茶色い床) の写真
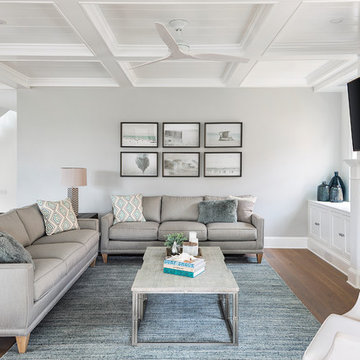
Brian Wetzel
他の地域にあるビーチスタイルのおしゃれなリビング (グレーの壁、無垢フローリング、標準型暖炉、タイルの暖炉まわり、壁掛け型テレビ、茶色い床) の写真
他の地域にあるビーチスタイルのおしゃれなリビング (グレーの壁、無垢フローリング、標準型暖炉、タイルの暖炉まわり、壁掛け型テレビ、茶色い床) の写真
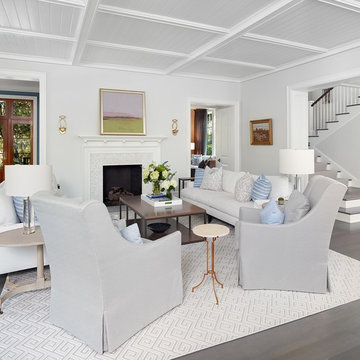
Photography by: Holger Obenaus
チャールストンにあるビーチスタイルのおしゃれなリビング (グレーの壁、濃色無垢フローリング、標準型暖炉、タイルの暖炉まわり、テレビなし、茶色い床) の写真
チャールストンにあるビーチスタイルのおしゃれなリビング (グレーの壁、濃色無垢フローリング、標準型暖炉、タイルの暖炉まわり、テレビなし、茶色い床) の写真
白いビーチスタイルのリビング (茶色い床、グレーの壁、赤い壁) の写真
1
