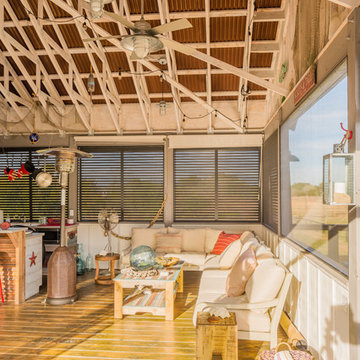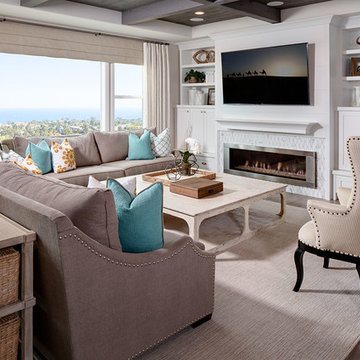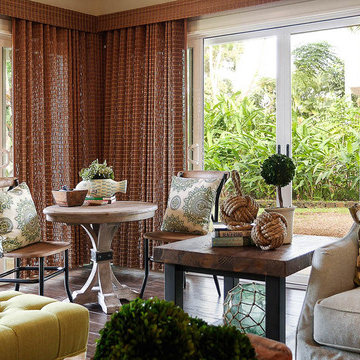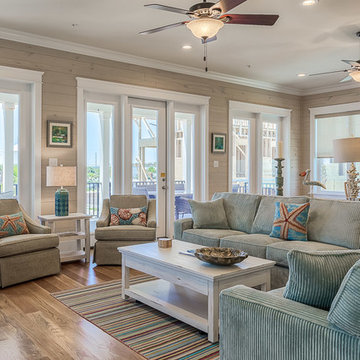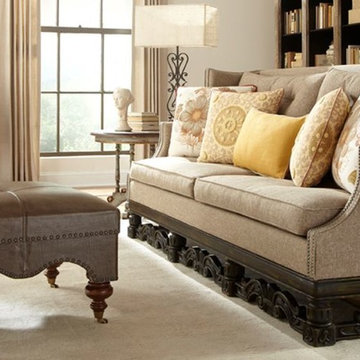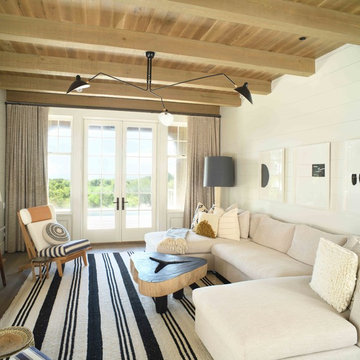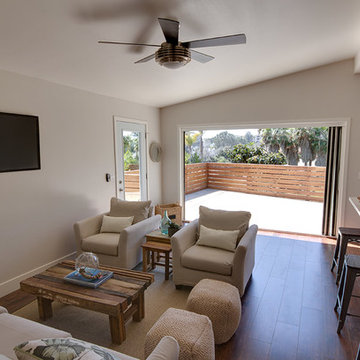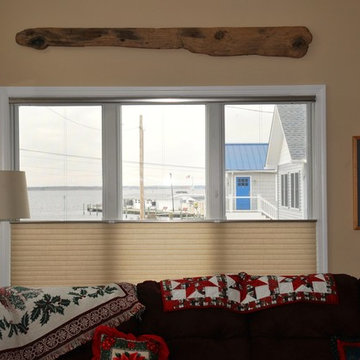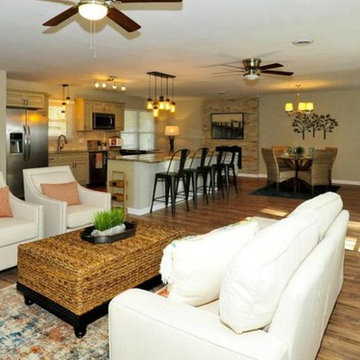ブラウンのビーチスタイルのリビングの写真
絞り込み:
資材コスト
並び替え:今日の人気順
写真 701〜720 枚目(全 9,101 枚)
1/3
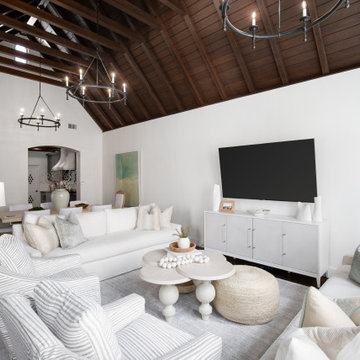
Modern meets coastal at this beach house located in Rosemary Beach, Florida. A pop of natural wood through this home brings a sense grounding to the elevated space, making it perfect for any mood.
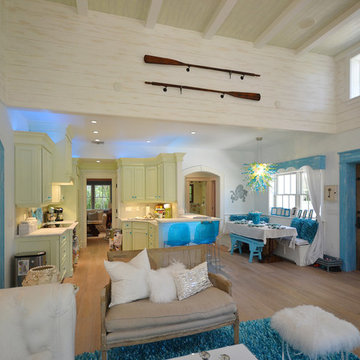
This second-story addition to an already 'picture perfect' Naples home presented many challenges. The main tension between adding the many 'must haves' the client wanted on their second floor, but at the same time not overwhelming the first floor. Working with David Benner of Safety Harbor Builders was key in the design and construction process – keeping the critical aesthetic elements in check. The owners were very 'detail oriented' and actively involved throughout the process. The result was adding 924 sq ft to the 1,600 sq ft home, with the addition of a large Bonus/Game Room, Guest Suite, 1-1/2 Baths and Laundry. But most importantly — the second floor is in complete harmony with the first, it looks as it was always meant to be that way.
©Energy Smart Home Plans, Safety Harbor Builders, Glenn Hettinger Photography
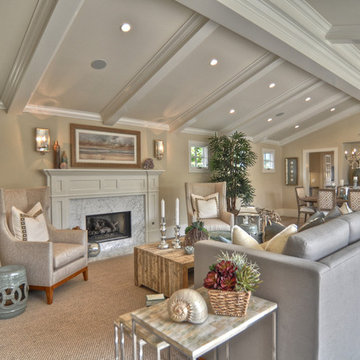
Built, designed & furnished by Spinnaker Development, Newport Beach
Interior Design by Details a Design Firm
Photography by Bowman Group Photography
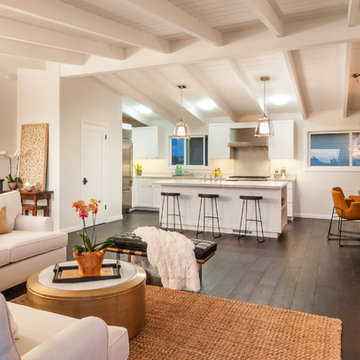
Photo Credit: Kim Pritchard
ロサンゼルスにあるビーチスタイルのおしゃれなリビング (白い壁、濃色無垢フローリング、標準型暖炉、石材の暖炉まわり、黒い床) の写真
ロサンゼルスにあるビーチスタイルのおしゃれなリビング (白い壁、濃色無垢フローリング、標準型暖炉、石材の暖炉まわり、黒い床) の写真
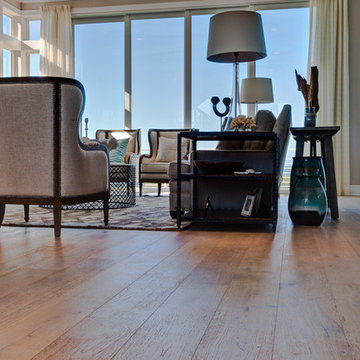
Preston Stutzman
マイアミにある中くらいなビーチスタイルのおしゃれなリビング (ベージュの壁、無垢フローリング、暖炉なし、テレビなし、茶色い床) の写真
マイアミにある中くらいなビーチスタイルのおしゃれなリビング (ベージュの壁、無垢フローリング、暖炉なし、テレビなし、茶色い床) の写真
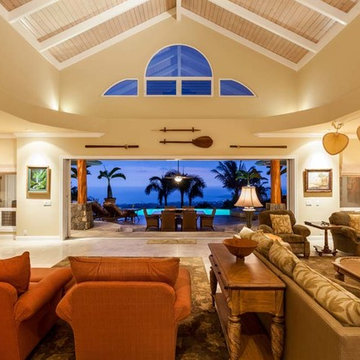
This home features custom ohia posts gathered from on property. This residence was recently renovated in 2012 and enjoys stone flooring and custom Koa wood cabinetry.
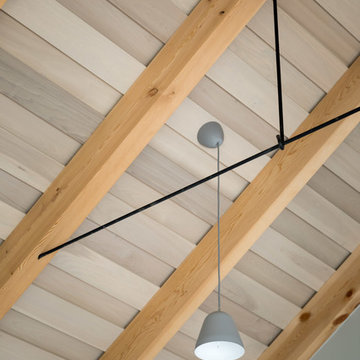
Exposed wood beams support the roof of this coastal Maine home
ポートランド(メイン)にあるビーチスタイルのおしゃれなリビング (グレーの壁、無垢フローリング、薪ストーブ、茶色い床) の写真
ポートランド(メイン)にあるビーチスタイルのおしゃれなリビング (グレーの壁、無垢フローリング、薪ストーブ、茶色い床) の写真
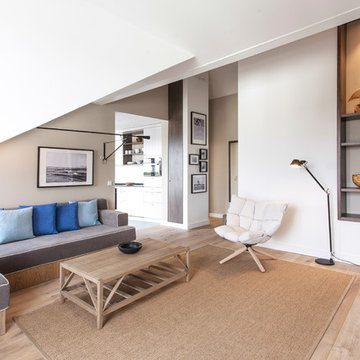
www.mizafo.de, Michael Zalewski
ベルリンにあるビーチスタイルのおしゃれなリビング (ベージュの壁、淡色無垢フローリング、茶色い床) の写真
ベルリンにあるビーチスタイルのおしゃれなリビング (ベージュの壁、淡色無垢フローリング、茶色い床) の写真
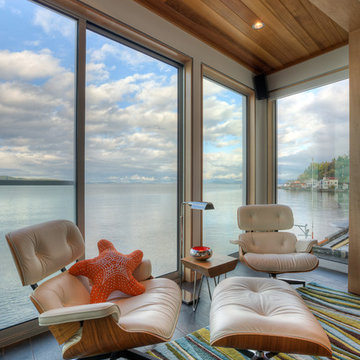
Bay window with views to Skagit Bay. Photography by Lucas Henning.
シアトルにあるラグジュアリーな小さなビーチスタイルのおしゃれなLDK (白い壁、磁器タイルの床、標準型暖炉、漆喰の暖炉まわり、茶色い床) の写真
シアトルにあるラグジュアリーな小さなビーチスタイルのおしゃれなLDK (白い壁、磁器タイルの床、標準型暖炉、漆喰の暖炉まわり、茶色い床) の写真
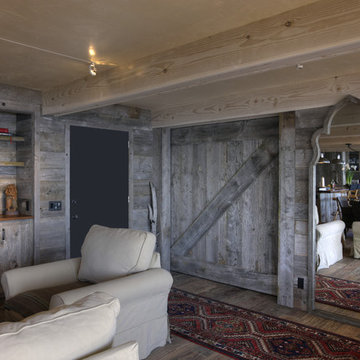
While doodling ideas about how to hide the Media room/ guest bedroom I suggested the old barn door idea with a diagonal cross bracing. The door slides back into the space and opens the room up and becomes part of the greater living/dining/kitchen/sitting and day dreaming room. Over the entry door is Heart symbol painted on the Barn years ago only to have a new life in a new place with new loving owners. All the craftspeople were told that this project was really a love story between the
owners. The heart proves it.
Photos Mehosh Dziadzio
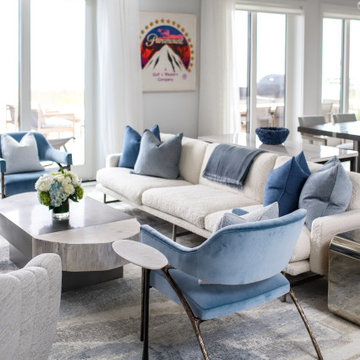
Incorporating a unique blue-chip art collection, this modern Hamptons home was meticulously designed to complement the owners' cherished art collections. The thoughtful design seamlessly integrates tailored storage and entertainment solutions, all while upholding a crisp and sophisticated aesthetic.
This inviting living room exudes luxury and comfort. It features beautiful seating, with plush blue, white, and gray furnishings that create a serene atmosphere. The room is beautifully illuminated by an array of exquisite lighting fixtures and carefully curated decor accents. A grand fireplace serves as the focal point, adding both warmth and visual appeal. The walls are adorned with captivating artwork, adding a touch of artistic flair to this exquisite living area.
---Project completed by New York interior design firm Betty Wasserman Art & Interiors, which serves New York City, as well as across the tri-state area and in The Hamptons.
For more about Betty Wasserman, see here: https://www.bettywasserman.com/
ブラウンのビーチスタイルのリビングの写真
36
