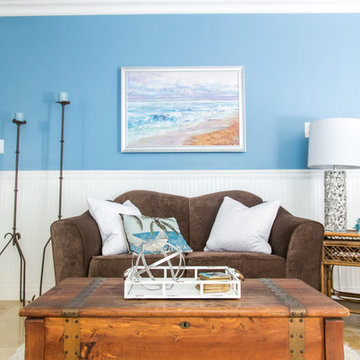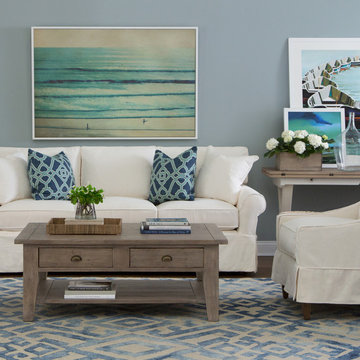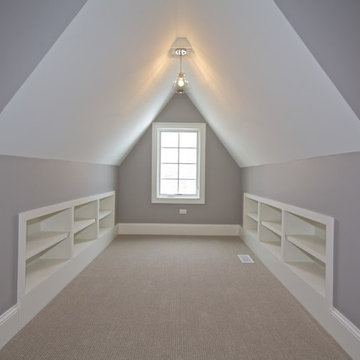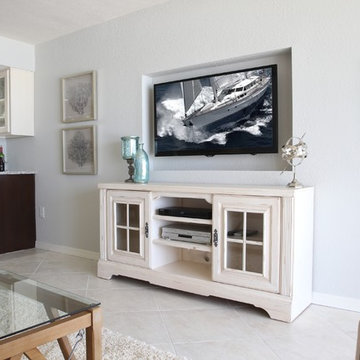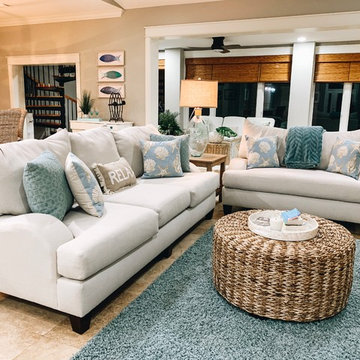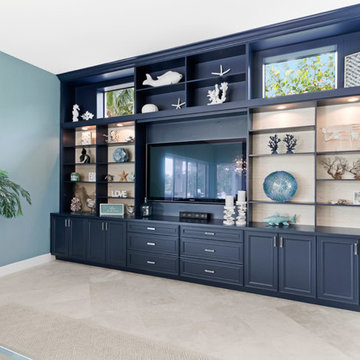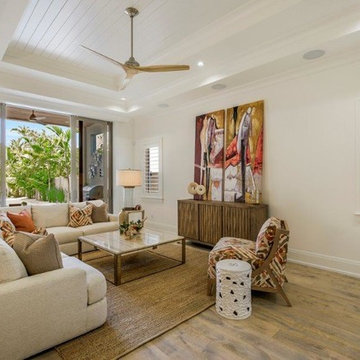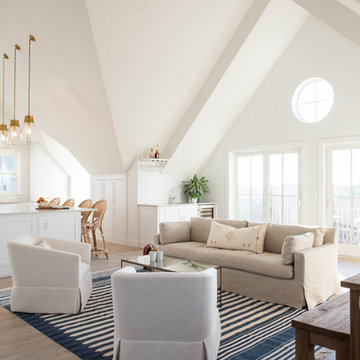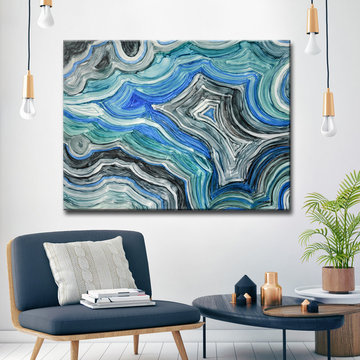お手頃価格の、ラグジュアリーなビーチスタイルのリビング (暖炉なし) の写真
絞り込み:
資材コスト
並び替え:今日の人気順
写真 1〜20 枚目(全 622 枚)
1/5

The centerpiece and focal point to this tiny home living room is the grand circular-shaped window which is actually two half-moon windows jointed together where the mango woof bartop is placed. This acts as a work and dining space. Hanging plants elevate the eye and draw it upward to the high ceilings. Colors are kept clean and bright to expand the space. The loveseat folds out into a sleeper and the ottoman/bench lifts to offer more storage. The round rug mirrors the window adding consistency. This tropical modern coastal Tiny Home is built on a trailer and is 8x24x14 feet. The blue exterior paint color is called cabana blue. The large circular window is quite the statement focal point for this how adding a ton of curb appeal. The round window is actually two round half-moon windows stuck together to form a circle. There is an indoor bar between the two windows to make the space more interactive and useful- important in a tiny home. There is also another interactive pass-through bar window on the deck leading to the kitchen making it essentially a wet bar. This window is mirrored with a second on the other side of the kitchen and the are actually repurposed french doors turned sideways. Even the front door is glass allowing for the maximum amount of light to brighten up this tiny home and make it feel spacious and open. This tiny home features a unique architectural design with curved ceiling beams and roofing, high vaulted ceilings, a tiled in shower with a skylight that points out over the tongue of the trailer saving space in the bathroom, and of course, the large bump-out circle window and awning window that provides dining spaces.
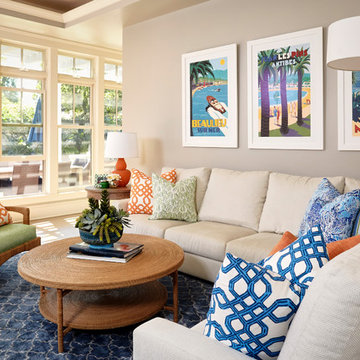
Andy McRory Photography
J Hill Interiors was hired to fully furnish this lovely 6,200 square foot home located on Coronado’s bay and golf course facing promenade. Everything from window treatments to decor was designed and procured by J Hill Interiors, as well as all new paint, wall treatments, flooring, lighting and tile work. Original architecture and build done by Dorothy Howard and Lorton Mitchell of Coronado, CA.
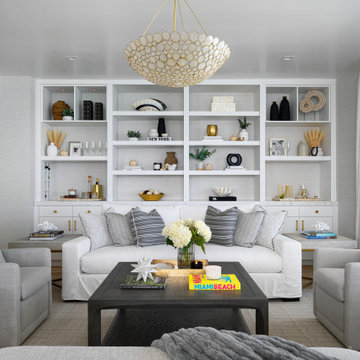
Complete Gut and Renovation in this Penthouse located in Miami Beach
Custom Built in Living Room Unit, Custom Sofa, Upholstered Custom swivel chairs and beautiful linen window treatments
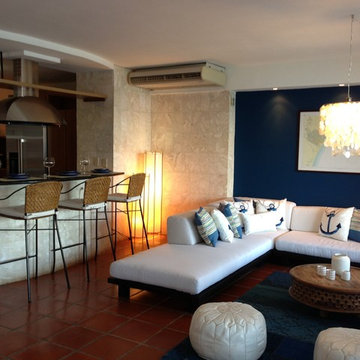
Home and Details Inc. by Jeannette de las Casas
マイアミにあるお手頃価格の中くらいなビーチスタイルのおしゃれなリビング (青い壁、テラコッタタイルの床、暖炉なし、テレビなし、赤い床) の写真
マイアミにあるお手頃価格の中くらいなビーチスタイルのおしゃれなリビング (青い壁、テラコッタタイルの床、暖炉なし、テレビなし、赤い床) の写真

Pleasant Heights is a newly constructed home that sits atop a large bluff in Chatham overlooking Pleasant Bay, the largest salt water estuary on Cape Cod.
-
Two classic shingle style gambrel roofs run perpendicular to the main body of the house and flank an entry porch with two stout, robust columns. A hip-roofed dormer—with an arch-top center window and two tiny side windows—highlights the center above the porch and caps off the orderly but not too formal entry area. A third gambrel defines the garage that is set off to one side. A continuous flared roof overhang brings down the scale and helps shade the first-floor windows. Sinuous lines created by arches and brackets balance the linear geometry of the main mass of the house and are playful and fun. A broad back porch provides a covered transition from house to landscape and frames sweeping views.
-
Inside, a grand entry hall with a curved stair and balcony above sets up entry to a sequence of spaces that stretch out parallel to the shoreline. Living, dining, kitchen, breakfast nook, study, screened-in porch, all bedrooms and some bathrooms take in the spectacular bay view. A rustic brick and stone fireplace warms the living room and recalls the finely detailed chimney that anchors the west end of the house outside.
-
PSD Scope Of Work: Architecture, Landscape Architecture, Construction |
Living Space: 6,883ft² |
Photography: Brian Vanden Brink |
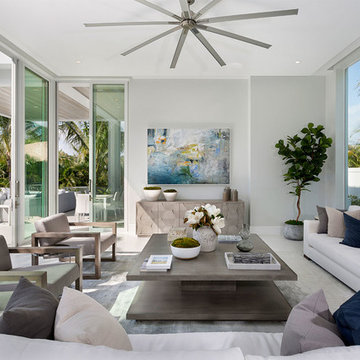
Living Room
マイアミにあるラグジュアリーな中くらいなビーチスタイルのおしゃれなリビング (グレーの壁、暖炉なし、テレビなし、磁器タイルの床、ベージュの床) の写真
マイアミにあるラグジュアリーな中くらいなビーチスタイルのおしゃれなリビング (グレーの壁、暖炉なし、テレビなし、磁器タイルの床、ベージュの床) の写真
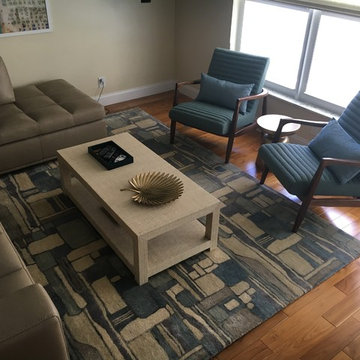
The "after" photos... loving the mid-century meets the beach vibe. Clean lines and soft hues make this space perfect for end-of-day cocktails or Sunday mornings with coffee and a good read.
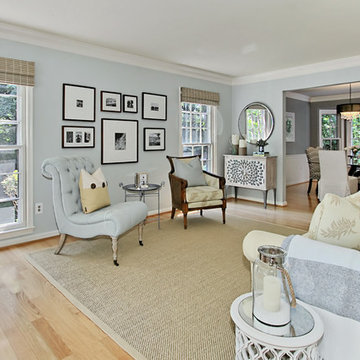
Achieved the light, bright, coastal vibe Rebecca wanted.
ワシントンD.C.にあるお手頃価格の中くらいなビーチスタイルのおしゃれなLDK (淡色無垢フローリング、青い壁、暖炉なし、テレビなし、ベージュの床) の写真
ワシントンD.C.にあるお手頃価格の中くらいなビーチスタイルのおしゃれなLDK (淡色無垢フローリング、青い壁、暖炉なし、テレビなし、ベージュの床) の写真
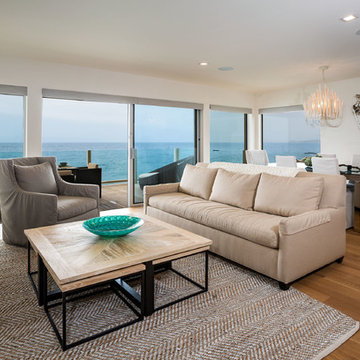
This living room resembles the gorgeous and soothing waterfront view! We found a lot of our inspiration for the design from the beautiful outdoors, adorning the space with soft sandy hues, organic materials, and glistening metallic decor.
Project designed by Tampa, Florida design firm Crespo Design Group. They also serve Malibu, Tampa, New York City, the Caribbean, and other areas throughout the United States.
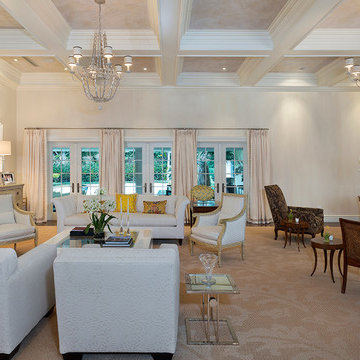
Living Room
他の地域にあるラグジュアリーな中くらいなビーチスタイルのおしゃれなリビング (ベージュの壁、濃色無垢フローリング、暖炉なし、テレビなし、茶色い床) の写真
他の地域にあるラグジュアリーな中くらいなビーチスタイルのおしゃれなリビング (ベージュの壁、濃色無垢フローリング、暖炉なし、テレビなし、茶色い床) の写真
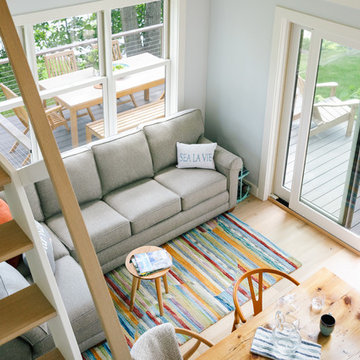
The living space and kitchen fit within a 14' x 20' space on the water facing side of the building. Sliding French doors go out onto the L shaped deck with views of the ocean.
Photography by Megan Burns
お手頃価格の、ラグジュアリーなビーチスタイルのリビング (暖炉なし) の写真
1
