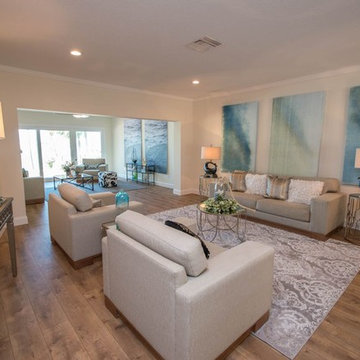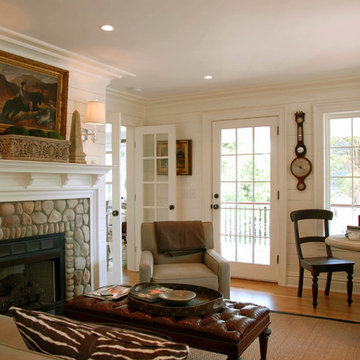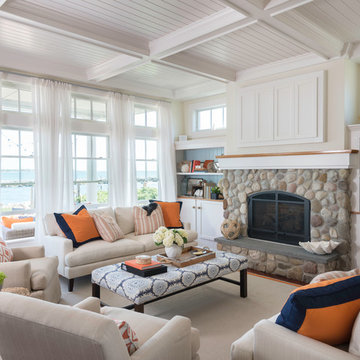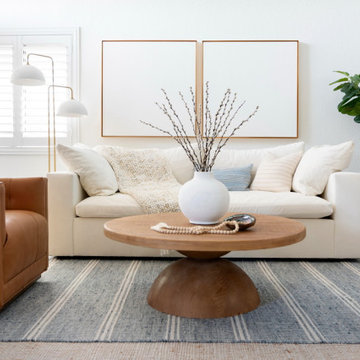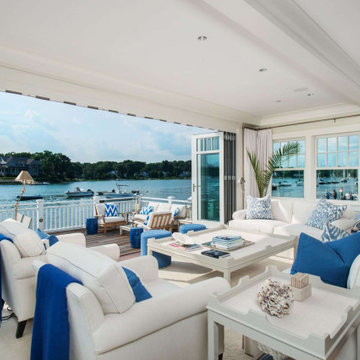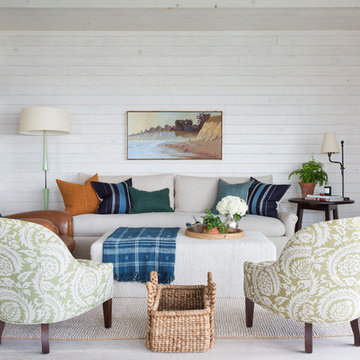高級な中くらいなビーチスタイルのリビングの写真
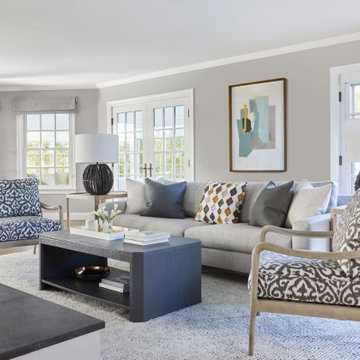
This three-story Westhampton Beach home designed for family get-togethers features a large entry and open-plan kitchen, dining, and living room. The kitchen was gut-renovated to merge seamlessly with the living room. For worry-free entertaining and clean-up, we used lots of performance fabrics and refinished the existing hardwood floors with a custom greige stain. A palette of blues, creams, and grays, with a touch of yellow, is complemented by natural materials like wicker and wood. The elegant furniture, striking decor, and statement lighting create a light and airy interior that is both sophisticated and welcoming, for beach living at its best, without the fuss!
---
Our interior design service area is all of New York City including the Upper East Side and Upper West Side, as well as the Hamptons, Scarsdale, Mamaroneck, Rye, Rye City, Edgemont, Harrison, Bronxville, and Greenwich CT.
For more about Darci Hether, see here: https://darcihether.com/
To learn more about this project, see here:
https://darcihether.com/portfolio/westhampton-beach-home-for-gatherings/

Stacy Bass Photography
ニューヨークにある高級な中くらいなビーチスタイルのおしゃれなリビング (グレーの壁、壁掛け型テレビ、濃色無垢フローリング、標準型暖炉、タイルの暖炉まわり、茶色い床) の写真
ニューヨークにある高級な中くらいなビーチスタイルのおしゃれなリビング (グレーの壁、壁掛け型テレビ、濃色無垢フローリング、標準型暖炉、タイルの暖炉まわり、茶色い床) の写真
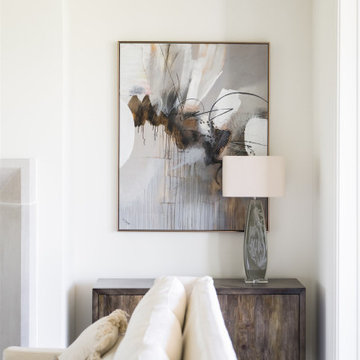
A neutral color palette punctuated by warm wood tones and large windows create a comfortable, natural environment that combines casual southern living with European coastal elegance. The 10-foot tall pocket doors leading to a covered porch were designed in collaboration with the architect for seamless indoor-outdoor living. Decorative house accents including stunning wallpapers, vintage tumbled bricks, and colorful walls create visual interest throughout the space. Beautiful fireplaces, luxury furnishings, statement lighting, comfortable furniture, and a fabulous basement entertainment area make this home a welcome place for relaxed, fun gatherings.
---
Project completed by Wendy Langston's Everything Home interior design firm, which serves Carmel, Zionsville, Fishers, Westfield, Noblesville, and Indianapolis.
For more about Everything Home, click here: https://everythinghomedesigns.com/
To learn more about this project, click here:
https://everythinghomedesigns.com/portfolio/aberdeen-living-bargersville-indiana/

他の地域にある高級な中くらいなビーチスタイルのおしゃれなLDK (白い壁、淡色無垢フローリング、標準型暖炉、漆喰の暖炉まわり、テレビなし、ベージュの床、塗装板張りの壁) の写真

[Our Clients]
We were so excited to help these new homeowners re-envision their split-level diamond in the rough. There was so much potential in those walls, and we couldn’t wait to delve in and start transforming spaces. Our primary goal was to re-imagine the main level of the home and create an open flow between the space. So, we started by converting the existing single car garage into their living room (complete with a new fireplace) and opening up the kitchen to the rest of the level.
[Kitchen]
The original kitchen had been on the small side and cut-off from the rest of the home, but after we removed the coat closet, this kitchen opened up beautifully. Our plan was to create an open and light filled kitchen with a design that translated well to the other spaces in this home, and a layout that offered plenty of space for multiple cooks. We utilized clean white cabinets around the perimeter of the kitchen and popped the island with a spunky shade of blue. To add a real element of fun, we jazzed it up with the colorful escher tile at the backsplash and brought in accents of brass in the hardware and light fixtures to tie it all together. Through out this home we brought in warm wood accents and the kitchen was no exception, with its custom floating shelves and graceful waterfall butcher block counter at the island.
[Dining Room]
The dining room had once been the home’s living room, but we had other plans in mind. With its dramatic vaulted ceiling and new custom steel railing, this room was just screaming for a dramatic light fixture and a large table to welcome one-and-all.
[Living Room]
We converted the original garage into a lovely little living room with a cozy fireplace. There is plenty of new storage in this space (that ties in with the kitchen finishes), but the real gem is the reading nook with two of the most comfortable armchairs you’ve ever sat in.
[Master Suite]
This home didn’t originally have a master suite, so we decided to convert one of the bedrooms and create a charming suite that you’d never want to leave. The master bathroom aesthetic quickly became all about the textures. With a sultry black hex on the floor and a dimensional geometric tile on the walls we set the stage for a calm space. The warm walnut vanity and touches of brass cozy up the space and relate with the feel of the rest of the home. We continued the warm wood touches into the master bedroom, but went for a rich accent wall that elevated the sophistication level and sets this space apart.
[Hall Bathroom]
The floor tile in this bathroom still makes our hearts skip a beat. We designed the rest of the space to be a clean and bright white, and really let the lovely blue of the floor tile pop. The walnut vanity cabinet (complete with hairpin legs) adds a lovely level of warmth to this bathroom, and the black and brass accents add the sophisticated touch we were looking for.
[Office]
We loved the original built-ins in this space, and knew they needed to always be a part of this house, but these 60-year-old beauties definitely needed a little help. We cleaned up the cabinets and brass hardware, switched out the formica counter for a new quartz top, and painted wall a cheery accent color to liven it up a bit. And voila! We have an office that is the envy of the neighborhood.
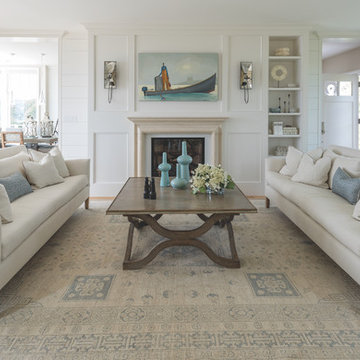
ポートランド(メイン)にある高級な中くらいなビーチスタイルのおしゃれなリビング (白い壁、標準型暖炉、淡色無垢フローリング、テレビなし、茶色い床) の写真
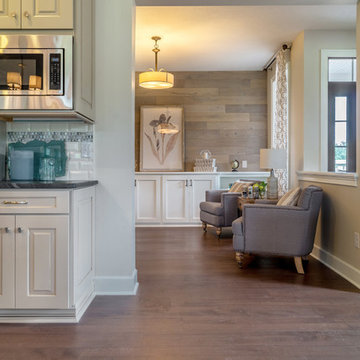
Petrichor floor from the Three Brothers Winery Collection:
https://revelwoods.com/products/1027/detail
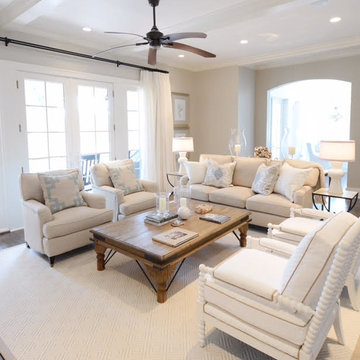
www.photographybyanne.com
チャールストンにある高級な中くらいなビーチスタイルのおしゃれなリビング (ベージュの壁、カーペット敷き、テレビなし) の写真
チャールストンにある高級な中くらいなビーチスタイルのおしゃれなリビング (ベージュの壁、カーペット敷き、テレビなし) の写真
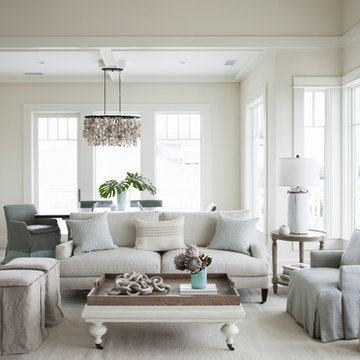
Anthony-Masterson
アトランタにある高級な中くらいなビーチスタイルのおしゃれなリビング (ベージュの壁、淡色無垢フローリング、暖炉なし、テレビなし、ベージュの床) の写真
アトランタにある高級な中くらいなビーチスタイルのおしゃれなリビング (ベージュの壁、淡色無垢フローリング、暖炉なし、テレビなし、ベージュの床) の写真
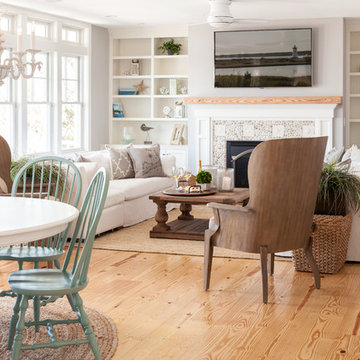
ボストンにある高級な中くらいなビーチスタイルのおしゃれなリビング (淡色無垢フローリング、標準型暖炉、タイルの暖炉まわり、壁掛け型テレビ、白い壁) の写真

Richard Mandelkorn
ボストンにある高級な中くらいなビーチスタイルのおしゃれなリビング (黄色い壁、カーペット敷き、暖炉なし、テレビなし、ベージュの床) の写真
ボストンにある高級な中くらいなビーチスタイルのおしゃれなリビング (黄色い壁、カーペット敷き、暖炉なし、テレビなし、ベージュの床) の写真
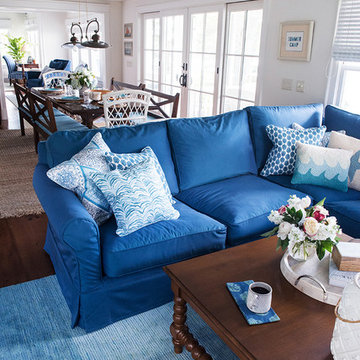
Lake house family room
Slipcover sofa, with barley twist coffee table and built in TV
photo: Alice G Patterson
バーリントンにある高級な中くらいなビーチスタイルのおしゃれなLDK (白い壁、無垢フローリング、標準型暖炉、タイルの暖炉まわり) の写真
バーリントンにある高級な中くらいなビーチスタイルのおしゃれなLDK (白い壁、無垢フローリング、標準型暖炉、タイルの暖炉まわり) の写真
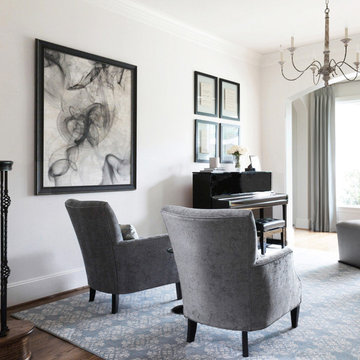
Music Room created for a young family who has love for the piano with big upholstered chairs for the parents and upholstered ottomans for the little ones to sit on

two fish digital
ロサンゼルスにある高級な中くらいなビーチスタイルのおしゃれなLDK (白い壁、標準型暖炉、タイルの暖炉まわり、壁掛け型テレビ、ベージュの床、淡色無垢フローリング) の写真
ロサンゼルスにある高級な中くらいなビーチスタイルのおしゃれなLDK (白い壁、標準型暖炉、タイルの暖炉まわり、壁掛け型テレビ、ベージュの床、淡色無垢フローリング) の写真
高級な中くらいなビーチスタイルのリビングの写真
1
