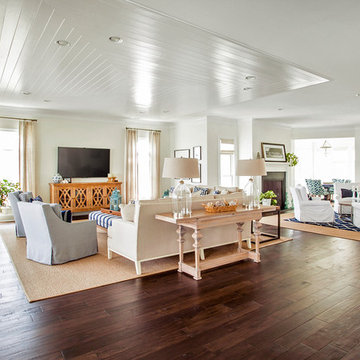高級なビーチスタイルのリビング (タイルの暖炉まわり、据え置き型テレビ) の写真
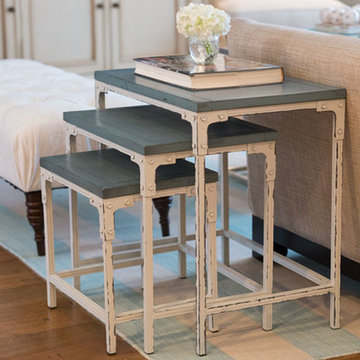
The entryway, living room, kitchen and dining room have a large open-concept floor plan that is ideal for entertaining. The white walls brighten up the space, while the tongue and groove details and blue painted ceiling create a soothing and intimate environment.
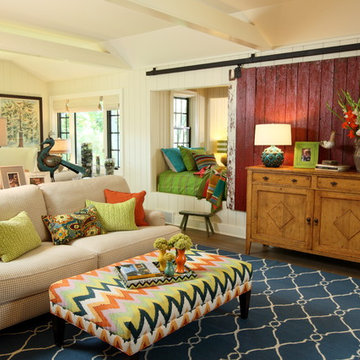
A neutral background is a great place to start when you're after high impact color. Back-to-back sofas divide the space into two separate areas in this long narrow space: TV viewing and conversation/games.
The bed pictured here is a bed in the wall - it passes all the way through to a guest room on the other side.
This Saugatuck home overlooking the Kalamazoo River was featured in Coastal Living's March 2015 Color Issue!
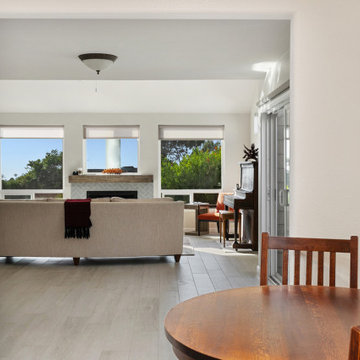
This space was opened as to have a better flow of the house. We removed a section of the wall to make the room look grand.
サンディエゴにある高級な広いビーチスタイルのおしゃれなLDK (白い壁、セラミックタイルの床、標準型暖炉、タイルの暖炉まわり、据え置き型テレビ、グレーの床) の写真
サンディエゴにある高級な広いビーチスタイルのおしゃれなLDK (白い壁、セラミックタイルの床、標準型暖炉、タイルの暖炉まわり、据え置き型テレビ、グレーの床) の写真
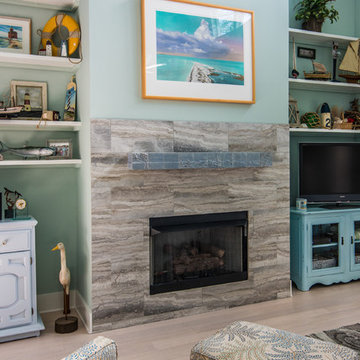
ジャクソンビルにある高級な中くらいなビーチスタイルのおしゃれなリビング (青い壁、淡色無垢フローリング、標準型暖炉、タイルの暖炉まわり、据え置き型テレビ) の写真
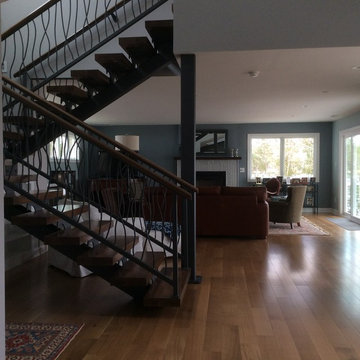
The living room addition was built as on open concept between the kitchen and the living space. An elegant modern designed staircase creates some separation between the two rooms as well as adding an artistic flair to the room.
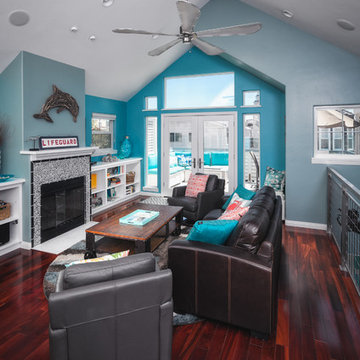
Andy McRory Photography
サンディエゴにある高級な中くらいなビーチスタイルのおしゃれなLDK (青い壁、濃色無垢フローリング、標準型暖炉、タイルの暖炉まわり、据え置き型テレビ) の写真
サンディエゴにある高級な中くらいなビーチスタイルのおしゃれなLDK (青い壁、濃色無垢フローリング、標準型暖炉、タイルの暖炉まわり、据え置き型テレビ) の写真
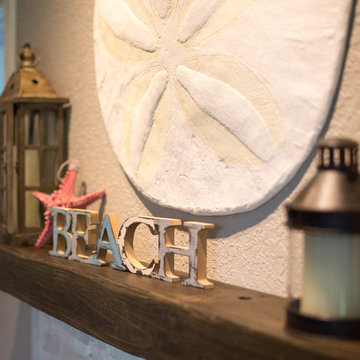
This home was styled in a beach/coastal theme which is carried through the entire home. The home was taken completely down to the studs and built back up with an addition which enlarged the kitchen, master bedroom and bathroom. Tray ceilings were installed in all of the main rooms, each one unique to the space. The coastal theme is present in this open concept living room and kitchen space not only in decoration but also in the awning style windows. The fire place was added to the layout, and framed in salvaged wood and tile that sparkles like sand.
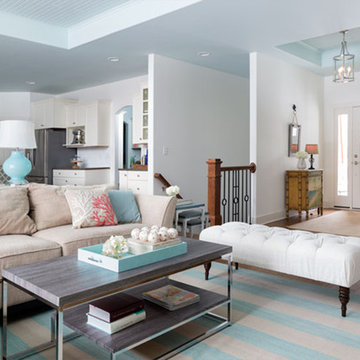
The entryway, living room, kitchen and dining room have a large open-concept floor plan that is ideal for entertaining. The white walls brighten up the space, while the tongue and groove details and blue painted ceiling create a soothing and intimate environment.
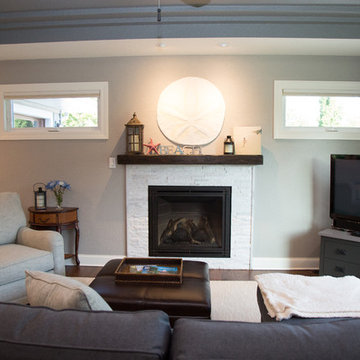
This home was styled in a beach/coastal theme which is carried through the entire home. The home was taken completely down to the studs and built back up with an addition which enlarged the kitchen, master bedroom and bathroom. Tray ceilings were installed in all of the main rooms, each one unique to the space. The coastal theme is present in this open concept living room and kitchen space not only in decoration but also in the awning style windows. The fire place was added to the layout, and framed in salvaged wood and tile that sparkles like sand.
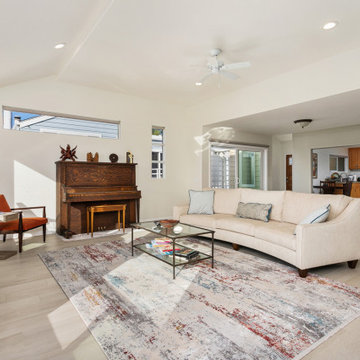
The living room brings in new elements while tying in family heirlooms. With a new tiled fireplace and a faux wood beam mantel. Along with simple elegant furniture to brighten up the corners. We added a silk rug that brings in all the colors from the outside along with a custom curved sofa to enhance the room. All of the homes condo was removed and we added in the custom wide plank tile flooring. The second phase is to come that will incorporated layered window treatments, plants, and other designed elements. Along with a new kitchen that will be remodeled.
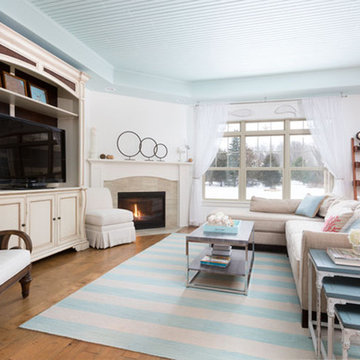
The entryway, living room, kitchen and dining room have a large open-concept floor plan that is ideal for entertaining. The white walls brighten up the space, while the tongue and groove details and blue painted ceiling create a soothing and intimate environment.
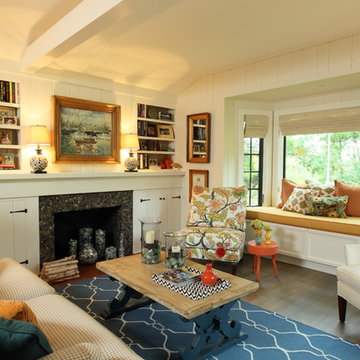
A neutral background is a great place to start when you're after high impact color. Back-to-back sofas divide the space into two separate areas in this long narrow space: TV viewing and conversation/games.
This Saugatuck home overlooking the Kalamazoo River was featured in Coastal Living's March 2015 Color Issue!
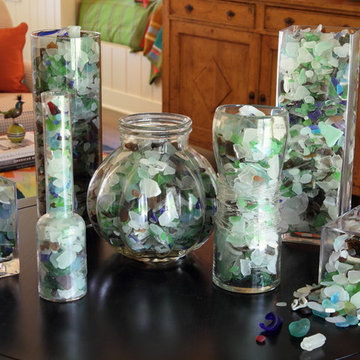
A neutral background is a great place to start when you're after high impact color. This Saugatuck home overlooking the Kalamazoo River was featured in Coastal Living's March 2015 Color Issue! Pictured here is 20 years of sea glass collecting.
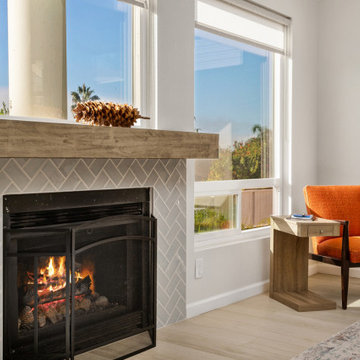
The living room brings in new elements while tying in family heirlooms. With a new tiled fireplace and a faux wood beam mantel. Along with simple elegant furniture to brighten up the corners. We added a silk rug that brings in all the colors from the outside along with a custom curved sofa to enhance the room. All of the homes condo was removed and we added in the custom wide plank tile flooring. The second phase is to come that will incorporated layered window treatments, plants, and other designed elements.
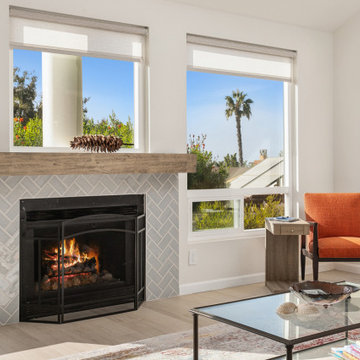
The living room brings in new elements while tying in family heirlooms. With a new tiled fireplace and a faux wood beam mantel. Along with simple elegant furniture to brighten up the corners. We added a silk rug that brings in all the colors from the outside along with a custom curved sofa to enhance the room. All of the homes condo was removed and we added in the custom wide plank tile flooring. The second phase is to come that will incorporated layered window treatments, plants, and other designed elements.
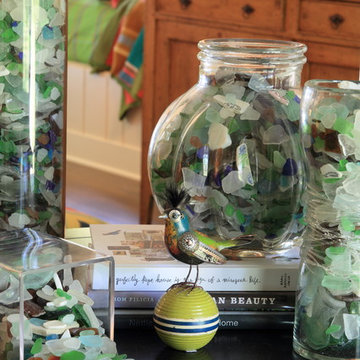
A neutral background is a great place to start when you're after high impact color. This Saugatuck home overlooking the Kalamazoo River was featured in Coastal Living's March 2015 Color Issue! Pictured here is 20 years of sea glass collecting.
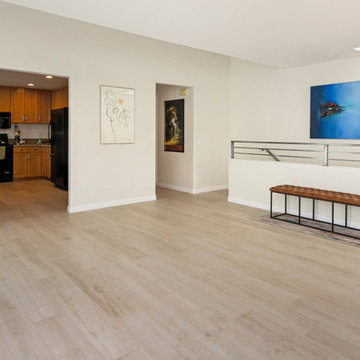
This open space was designed with Art in mind. GR Studios our furniture line custom made this metal handrail to encompass the beach life style along with the modern. Wide plank wood tile floors were installed along with a custom rug and faux leather bench. The second phase is to come that will incorporated layered window treatments, plants, and other designed elements. Along with a new kitchen that will be remodeled.
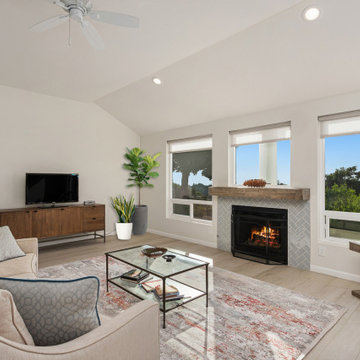
The living room brings in new elements while tying in family heirlooms. With a new tiled fireplace and a faux wood beam mantel. Along with simple elegant furniture to brighten up the corners. We added a silk rug that brings in all the colors from the outside along with a custom curved sofa to enhance the room. All of the homes condo was removed and we added in the custom wide plank tile flooring. The second phase is to come that will incorporated layered window treatments, plants, and other designed elements.
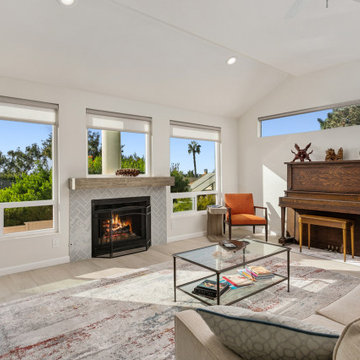
The living room brings in new elements while tying in family heirlooms. With a new tiled fireplace and a faux wood beam mantel. Along with simple elegant furniture to brighten up the corners. We added a silk rug that brings in all the colors from the outside along with a custom curved sofa to enhance the room. All of the homes condo was removed and we added in the custom wide plank tile flooring. The second phase is to come that will incorporated layered window treatments, plants, and other designed elements. Along with a new kitchen that will be remodeled.
高級なビーチスタイルのリビング (タイルの暖炉まわり、据え置き型テレビ) の写真
1
