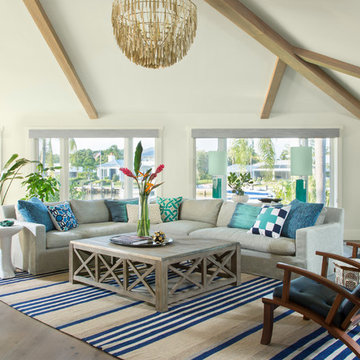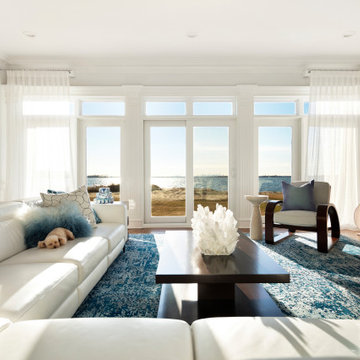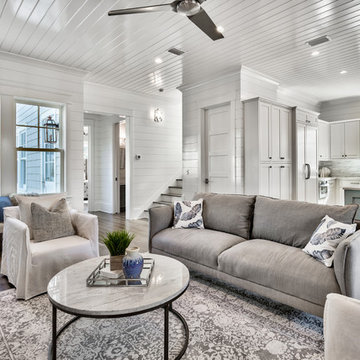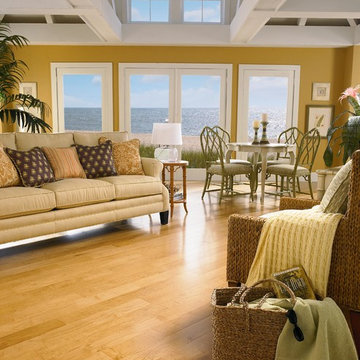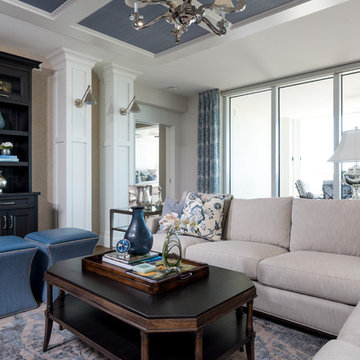高級なビーチスタイルのリビング (暖炉なし、両方向型暖炉) の写真
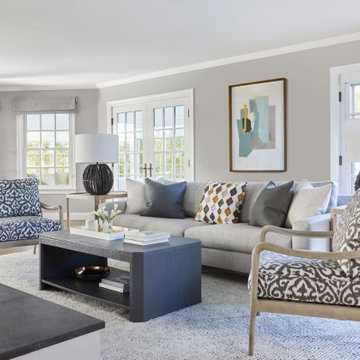
This three-story Westhampton Beach home designed for family get-togethers features a large entry and open-plan kitchen, dining, and living room. The kitchen was gut-renovated to merge seamlessly with the living room. For worry-free entertaining and clean-up, we used lots of performance fabrics and refinished the existing hardwood floors with a custom greige stain. A palette of blues, creams, and grays, with a touch of yellow, is complemented by natural materials like wicker and wood. The elegant furniture, striking decor, and statement lighting create a light and airy interior that is both sophisticated and welcoming, for beach living at its best, without the fuss!
---
Our interior design service area is all of New York City including the Upper East Side and Upper West Side, as well as the Hamptons, Scarsdale, Mamaroneck, Rye, Rye City, Edgemont, Harrison, Bronxville, and Greenwich CT.
For more about Darci Hether, see here: https://darcihether.com/
To learn more about this project, see here:
https://darcihether.com/portfolio/westhampton-beach-home-for-gatherings/
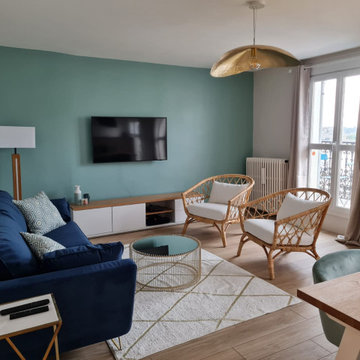
Un salon design et lumineux
ルアーブルにある高級な広いビーチスタイルのおしゃれなLDK (緑の壁、ラミネートの床、壁掛け型テレビ、暖炉なし、ベージュの床) の写真
ルアーブルにある高級な広いビーチスタイルのおしゃれなLDK (緑の壁、ラミネートの床、壁掛け型テレビ、暖炉なし、ベージュの床) の写真
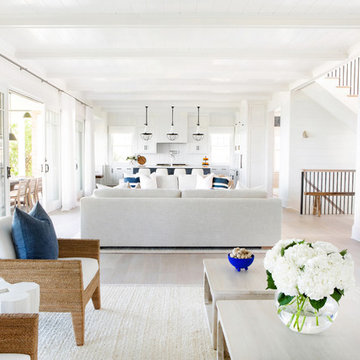
Architectural advisement, Interior Design, Custom Furniture Design & Art Curation by Chango & Co.
Photography by Sarah Elliott
See the feature in Domino Magazine
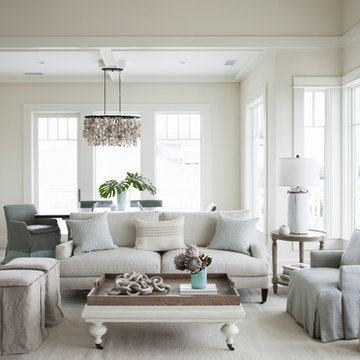
Anthony-Masterson
アトランタにある高級な中くらいなビーチスタイルのおしゃれなリビング (ベージュの壁、淡色無垢フローリング、暖炉なし、テレビなし、ベージュの床) の写真
アトランタにある高級な中くらいなビーチスタイルのおしゃれなリビング (ベージュの壁、淡色無垢フローリング、暖炉なし、テレビなし、ベージュの床) の写真

Richard Mandelkorn
ボストンにある高級な中くらいなビーチスタイルのおしゃれなリビング (黄色い壁、カーペット敷き、暖炉なし、テレビなし、ベージュの床) の写真
ボストンにある高級な中くらいなビーチスタイルのおしゃれなリビング (黄色い壁、カーペット敷き、暖炉なし、テレビなし、ベージュの床) の写真

This home, set at the end of a long, private driveway, is far more than meets the eye. Built in three sections and connected by two breezeways, the home’s setting takes full advantage of the clean ocean air. Set back from the water on an open plot, its lush lawn is bordered by fieldstone walls that lead to an ocean cove.
The hideaway calms the mind and spirit, not only by its privacy from the noise of daily life, but through well-chosen elements, clean lines, and a bright, cheerful feel throughout. The interior is show-stopping, covered almost entirely in clear, vertical-grain fir—most of which was source from the same place. From the flooring to the walls, columns, staircases and ceiling beams, this special, tight-grain wood brightens every room in the home.
At just over 3,000 feet of living area, storage and smart use of space was a huge consideration in the creation of this home. For example, the mudroom and living room were both built with expansive window seating with storage beneath. Built-in drawers and cabinets can also be found throughout, yet never interfere with the distinctly uncluttered feel of the rooms.
The homeowners wanted the home to fit in as naturally as possible with the Cape Cod landscape, and also desired a feeling of virtual seamlessness between the indoors and out, resulting in an abundance of windows and doors throughout.
This home has high performance windows, which are rated to withstand hurricane-force winds and impact rated against wind-borne debris. The 24-foot skylight, which was installed by crane, consists of six independently mechanized shades operating in unison.
The open kitchen blends in with the home’s great room, and includes a Sub Zero refrigerator and a Wolf stove. Eco-friendly features in the home include low-flow faucets, dual-flush toilets in the bathrooms, and an energy recovery ventilation system, which conditions and improves indoor air quality.
Other natural materials incorporated for the home included a variety of stone, including bluestone and boulders. Hand-made ceramic tiles were used for the bathroom showers, and the kitchen counters are covered in granite – eye-catching and long-lasting.
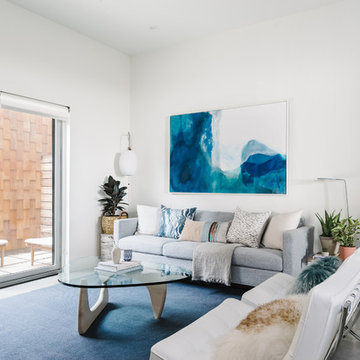
Our Austin studio designed this gorgeous town home to reflect a quiet, tranquil aesthetic. We chose a neutral palette to create a seamless flow between spaces and added stylish furnishings, thoughtful decor, and striking artwork to create a cohesive home. We added a beautiful blue area rug in the living area that nicely complements the blue elements in the artwork. We ensured that our clients had enough shelving space to showcase their knickknacks, curios, books, and personal collections. In the kitchen, wooden cabinetry, a beautiful cascading island, and well-planned appliances make it a warm, functional space. We made sure that the spaces blended in with each other to create a harmonious home.
---
Project designed by the Atomic Ranch featured modern designers at Breathe Design Studio. From their Austin design studio, they serve an eclectic and accomplished nationwide clientele including in Palm Springs, LA, and the San Francisco Bay Area.
For more about Breathe Design Studio, see here: https://www.breathedesignstudio.com/
To learn more about this project, see here: https://www.breathedesignstudio.com/minimalrowhome
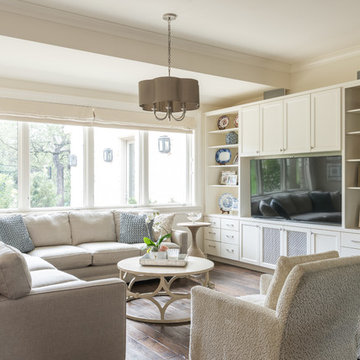
Photo by: Micheal Hunter
オースティンにある高級な広いビーチスタイルのおしゃれなリビング (白い壁、濃色無垢フローリング、埋込式メディアウォール、茶色い床、暖炉なし) の写真
オースティンにある高級な広いビーチスタイルのおしゃれなリビング (白い壁、濃色無垢フローリング、埋込式メディアウォール、茶色い床、暖炉なし) の写真
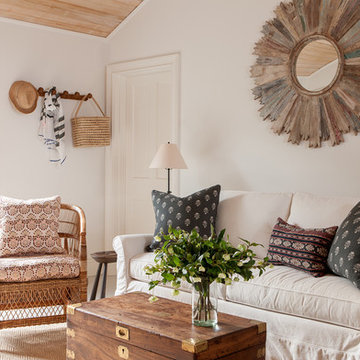
Crate and Barrel slipcovered sofa
Rattan Malawi occational chair
Antique wood chest with brass fittings
Photographer Carter Berg
ボストンにある高級な広いビーチスタイルのおしゃれなLDK (白い壁、暖炉なし、テレビなし、セラミックタイルの床) の写真
ボストンにある高級な広いビーチスタイルのおしゃれなLDK (白い壁、暖炉なし、テレビなし、セラミックタイルの床) の写真
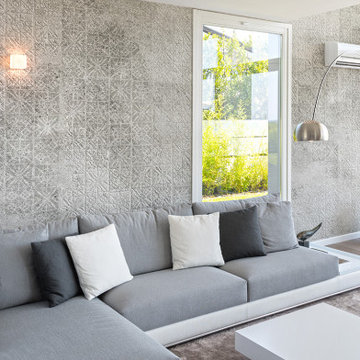
Il camino centrale nella zona living divide l’ambiente in due, uno più conviviale e l’altro più intimo e meditativo con poltrone di Design.
ミラノにある高級な広いビーチスタイルのおしゃれなLDK (濃色無垢フローリング、両方向型暖炉、マルチカラーの床) の写真
ミラノにある高級な広いビーチスタイルのおしゃれなLDK (濃色無垢フローリング、両方向型暖炉、マルチカラーの床) の写真
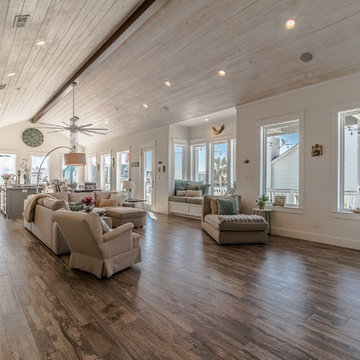
ヒューストンにある高級な広いビーチスタイルのおしゃれなLDK (ベージュの壁、セラミックタイルの床、暖炉なし、茶色い床) の写真
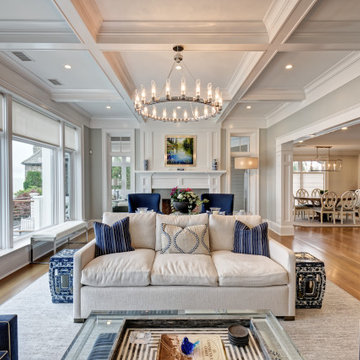
ニューヨークにある高級な広いビーチスタイルのおしゃれなリビング (グレーの壁、淡色無垢フローリング、木材の暖炉まわり、埋込式メディアウォール、グレーの床、格子天井、両方向型暖炉) の写真
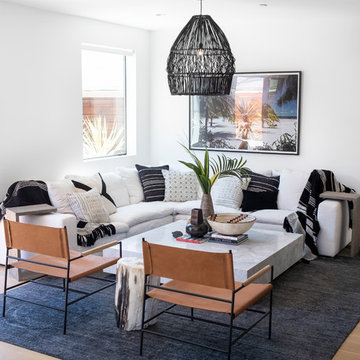
Photo Cred: Evan Schneider @schneidervisuals
他の地域にある高級な広いビーチスタイルのおしゃれなLDK (白い壁、暖炉なし、壁掛け型テレビ、茶色い床、無垢フローリング) の写真
他の地域にある高級な広いビーチスタイルのおしゃれなLDK (白い壁、暖炉なし、壁掛け型テレビ、茶色い床、無垢フローリング) の写真

Beach side Townhouse
マイアミにある高級な小さなビーチスタイルのおしゃれなLDK (白い壁、セラミックタイルの床、暖炉なし、グレーの床、塗装板張りの天井、塗装板張りの壁) の写真
マイアミにある高級な小さなビーチスタイルのおしゃれなLDK (白い壁、セラミックタイルの床、暖炉なし、グレーの床、塗装板張りの天井、塗装板張りの壁) の写真
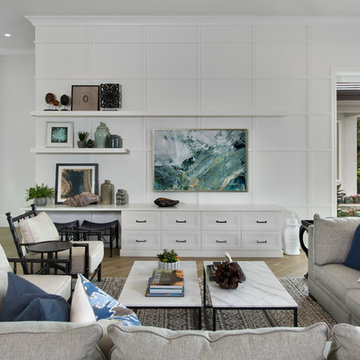
Clay Cox, Kitchen Designer; Giovanni Photography
マイアミにある高級な広いビーチスタイルのおしゃれなリビング (白い壁、淡色無垢フローリング、暖炉なし、テレビなし) の写真
マイアミにある高級な広いビーチスタイルのおしゃれなリビング (白い壁、淡色無垢フローリング、暖炉なし、テレビなし) の写真
高級なビーチスタイルのリビング (暖炉なし、両方向型暖炉) の写真
1
