ビーチスタイルのキッチン (シェーカースタイル扉のキャビネット) の写真
絞り込み:
資材コスト
並び替え:今日の人気順
写真 2501〜2520 枚目(全 13,353 枚)
1/3
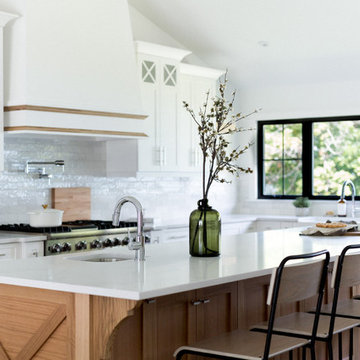
Grand White & Natural Oak Kitchen with a Stunning View of Lake Ontario.
Custom Cabinetry & Design: Thorpe Concepts
Photography: Young Glass Photography
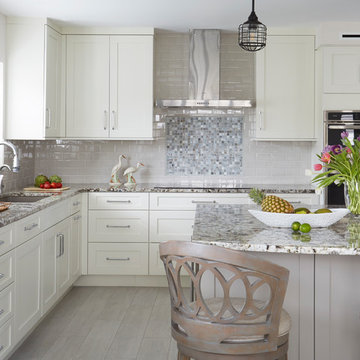
This Condo has been in the family since it was first built. And it was in desperate need of being renovated. The kitchen was isolated from the rest of the condo. The laundry space was an old pantry that was converted. We needed to open up the kitchen to living space to make the space feel larger. By changing the entrance to the first guest bedroom and turn in a den with a wonderful walk in owners closet.
Then we removed the old owners closet, adding that space to the guest bath to allow us to make the shower bigger. In addition giving the vanity more space.
The rest of the condo was updated. The master bath again was tight, but by removing walls and changing door swings we were able to make it functional and beautiful all that the same time.
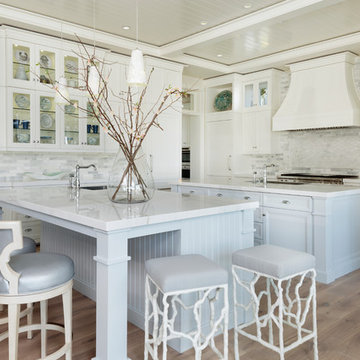
Designer: Lana Knapp,
Collins & DuPont Design Group
Architect: Stofft Cooney Architects, LLC
Builder: BCB Homes
Photographer: Lori Hamilton
マイアミにある高級な広いビーチスタイルのおしゃれなキッチン (アンダーカウンターシンク、白いキャビネット、磁器タイルのキッチンパネル、白い調理設備、淡色無垢フローリング、茶色い床、白いキッチンカウンター、シェーカースタイル扉のキャビネット、グレーのキッチンパネル) の写真
マイアミにある高級な広いビーチスタイルのおしゃれなキッチン (アンダーカウンターシンク、白いキャビネット、磁器タイルのキッチンパネル、白い調理設備、淡色無垢フローリング、茶色い床、白いキッチンカウンター、シェーカースタイル扉のキャビネット、グレーのキッチンパネル) の写真
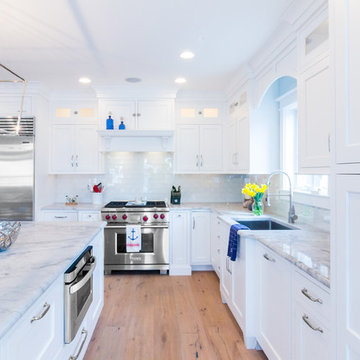
Design, Fabrication, Install and Photography by MacLaren Kitchen and Bath
Designer: Mary Skurecki
Photos: Hali MacLaren
Countertops: White Fantasy Quartzite with a Demi Bullnose Edge and a sink bump out.
Cabinetry: Centra/Mouser Square Inset Cabinetry with a Reno door and drawer style in White Paint. The Perimeter features stacked wall cabinets with glass, a wooden hood vent insert, a recessed panel valance above the sink, and wains panel ends. For the Island, a hidden wall outlet box with a door and square posts for the seating area.
Dining Area: The dining room was given a custom Window Seat Banquette with flip-top storage and wains panels to mimic a yacht’s’ bridge seating area.
Decorative Hardware: Amerock Polished Nickel latches, round knobs and pulls.
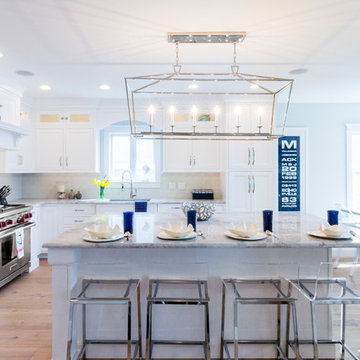
Design, Fabrication, Install and Photography by MacLaren Kitchen and Bath
Designer: Mary Skurecki
Photos: Hali MacLaren
Countertops: White Fantasy Quartzite with a Demi Bullnose Edge and a sink bump out.
Cabinetry: Centra/Mouser Square Inset Cabinetry with a Reno door and drawer style in White Paint. The Perimeter features stacked wall cabinets with glass, a wooden hood vent insert, a recessed panel valance above the sink, and wains panel ends. For the Island, a hidden wall outlet box with a door and square posts for the seating area.
Dining Area: The dining room was given a custom Window Seat Banquette with flip-top storage and wains panels to mimic a yacht’s’ bridge seating area.
Decorative Hardware: Amerock Polished Nickel latches, round knobs and pulls.
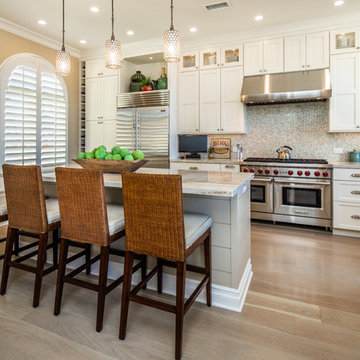
This beach cottage was completely remodeled from top to bottom, with special attention paid to high end finishes and craftsmanship. This home contains Wolf appliances in the kitchen and Rohl fixtures throughout the baths, glass tile in every-room and ship lap accents at the fireplaces and kitchen island. The European oak flooring is the perfect backdrop for the white cabinets.
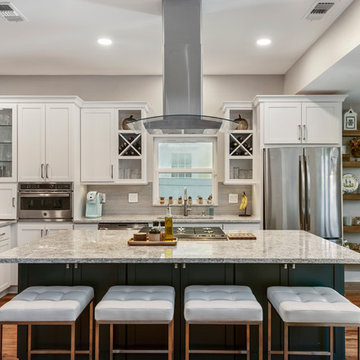
Coastal style kitchen remodel, opening the dining and kitchen to form a great room. THe stairwell was also renovated and a cozy window seat was added.
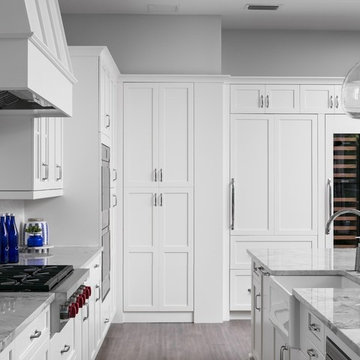
オーランドにある高級な中くらいなビーチスタイルのおしゃれなキッチン (エプロンフロントシンク、シェーカースタイル扉のキャビネット、白いキャビネット、大理石カウンター、白いキッチンパネル、シルバーの調理設備、白いキッチンカウンター、石タイルのキッチンパネル、濃色無垢フローリング、茶色い床) の写真
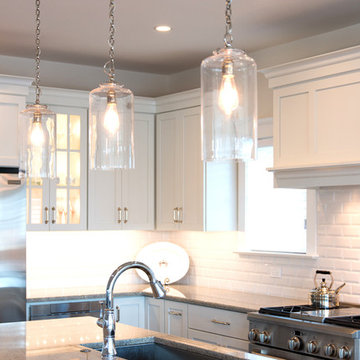
http://www.erinmccuskerphotography.com/
フィラデルフィアにあるお手頃価格の中くらいなビーチスタイルのおしゃれなキッチン (アンダーカウンターシンク、シェーカースタイル扉のキャビネット、白いキャビネット、御影石カウンター、白いキッチンパネル、サブウェイタイルのキッチンパネル、シルバーの調理設備) の写真
フィラデルフィアにあるお手頃価格の中くらいなビーチスタイルのおしゃれなキッチン (アンダーカウンターシンク、シェーカースタイル扉のキャビネット、白いキャビネット、御影石カウンター、白いキッチンパネル、サブウェイタイルのキッチンパネル、シルバーの調理設備) の写真
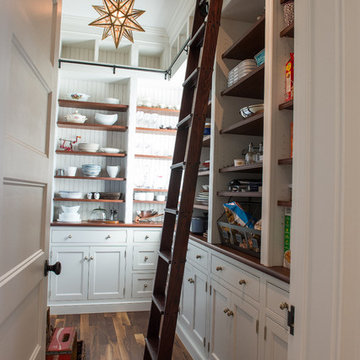
他の地域にある高級な広いビーチスタイルのおしゃれなキッチン (アンダーカウンターシンク、シェーカースタイル扉のキャビネット、白いキャビネット、御影石カウンター、白いキッチンパネル、セラミックタイルのキッチンパネル、パネルと同色の調理設備、無垢フローリング) の写真
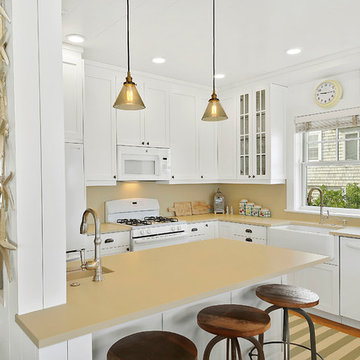
custom built
他の地域にあるお手頃価格の小さなビーチスタイルのおしゃれなキッチン (エプロンフロントシンク、シェーカースタイル扉のキャビネット、白いキャビネット、人工大理石カウンター、ベージュキッチンパネル、白い調理設備、淡色無垢フローリング) の写真
他の地域にあるお手頃価格の小さなビーチスタイルのおしゃれなキッチン (エプロンフロントシンク、シェーカースタイル扉のキャビネット、白いキャビネット、人工大理石カウンター、ベージュキッチンパネル、白い調理設備、淡色無垢フローリング) の写真
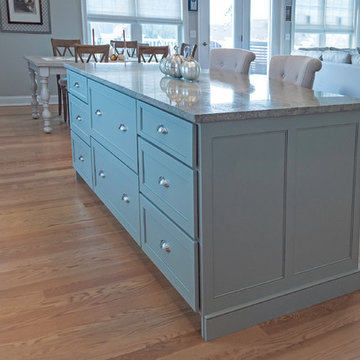
Coastal home kitchen renovation featuring Tedd Wood Cabinetry, Maple Monticello doors, with a full overlay. Perimeter cabinets in a white finish and kitchen island to match Sherwin Willliams, Oyster Bay.
Counter top: supplied by Discover Marble & Granite,
Granite, Costa Esmerelda Rose
Designer Credit: Lauren Burnap, Westerly location
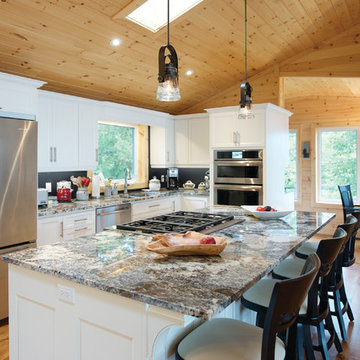
Major renovation including 4 additions, completely new inside and out, new accessory building, complete landscape overhaul.
This project started with the approval of 6 minor variances in order to accommodate the new plan & accessory building. Working with our exceptional clients, we were able to successfully complete this major transformation both inside and out. This year-round, waterfront oasis will be enjoyed by family and friends for years to come.
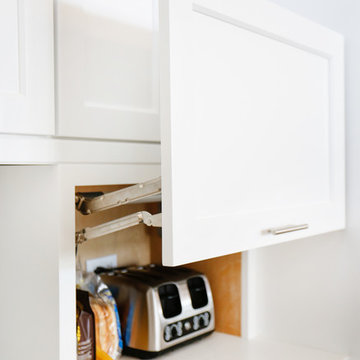
AFTER: KITCHEN | Custom built-in door to hide kitchen appliances | Renovations + Design by Blackband Design | Photography by Tessa Neustadt
オレンジカウンティにあるラグジュアリーな広いビーチスタイルのおしゃれなキッチン (ドロップインシンク、シェーカースタイル扉のキャビネット、白いキャビネット、クオーツストーンカウンター、グレーのキッチンパネル、モザイクタイルのキッチンパネル、シルバーの調理設備、濃色無垢フローリング) の写真
オレンジカウンティにあるラグジュアリーな広いビーチスタイルのおしゃれなキッチン (ドロップインシンク、シェーカースタイル扉のキャビネット、白いキャビネット、クオーツストーンカウンター、グレーのキッチンパネル、モザイクタイルのキッチンパネル、シルバーの調理設備、濃色無垢フローリング) の写真
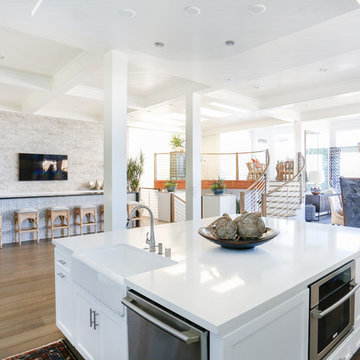
AFTER: KITCHEN | Renovations + Design by Blackband Design | Photography by Tessa Neustadt
オレンジカウンティにあるラグジュアリーな広いビーチスタイルのおしゃれなキッチン (ドロップインシンク、シェーカースタイル扉のキャビネット、白いキャビネット、クオーツストーンカウンター、グレーのキッチンパネル、モザイクタイルのキッチンパネル、シルバーの調理設備、濃色無垢フローリング) の写真
オレンジカウンティにあるラグジュアリーな広いビーチスタイルのおしゃれなキッチン (ドロップインシンク、シェーカースタイル扉のキャビネット、白いキャビネット、クオーツストーンカウンター、グレーのキッチンパネル、モザイクタイルのキッチンパネル、シルバーの調理設備、濃色無垢フローリング) の写真
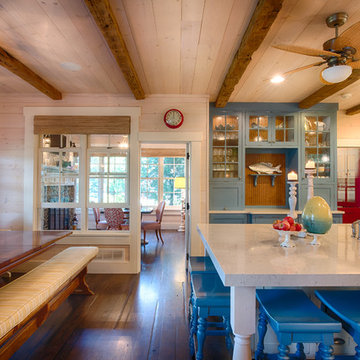
Scott Amundson
ミネアポリスにある高級な中くらいなビーチスタイルのおしゃれなキッチン (シェーカースタイル扉のキャビネット、ヴィンテージ仕上げキャビネット、白いキッチンパネル、セラミックタイルのキッチンパネル、エプロンフロントシンク、珪岩カウンター、シルバーの調理設備、無垢フローリング) の写真
ミネアポリスにある高級な中くらいなビーチスタイルのおしゃれなキッチン (シェーカースタイル扉のキャビネット、ヴィンテージ仕上げキャビネット、白いキッチンパネル、セラミックタイルのキッチンパネル、エプロンフロントシンク、珪岩カウンター、シルバーの調理設備、無垢フローリング) の写真
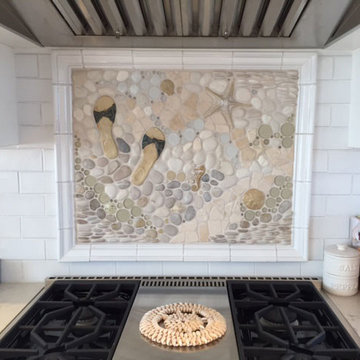
A couple shots of a funky kitchen backsplash we created. Stone, glass, and ceramic pieces , such as starfish, flip flops, and more, were used in this mural! Installed over a beautiful stainless steel range and contrasts well with the white cabinets
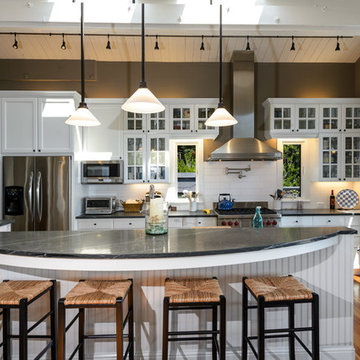
サンフランシスコにあるお手頃価格の中くらいなビーチスタイルのおしゃれなキッチン (エプロンフロントシンク、シェーカースタイル扉のキャビネット、白いキャビネット、ソープストーンカウンター、白いキッチンパネル、サブウェイタイルのキッチンパネル、シルバーの調理設備、淡色無垢フローリング、茶色い床) の写真
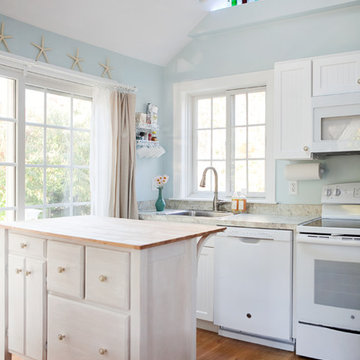
Amber Jane Barricman
ボストンにあるビーチスタイルのおしゃれなアイランドキッチン (シェーカースタイル扉のキャビネット、白いキャビネット、白い調理設備、無垢フローリング) の写真
ボストンにあるビーチスタイルのおしゃれなアイランドキッチン (シェーカースタイル扉のキャビネット、白いキャビネット、白い調理設備、無垢フローリング) の写真
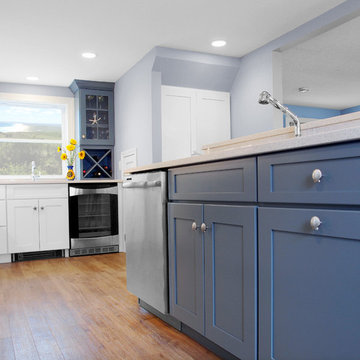
To create a unique kitchen, we take inspiration from the personality of our clients; it’s a collaborative effort to develop the exact look and feel that best suits their lifestyles.
The challenge of this kitchen was to re-build the existing kitchen and adjoining full bath, creating a much better flow with plenty of storage for this active family (as they often entertain seaside).
The two-toned cabinetry in both white and laguna blue reflected a true beach-feel adorned with a terrific choice of starfish and shell shaped hardware to draw attention to this creative and beautifully transformed seaside kitchen.
We remind our clients that in order to be unique, do something unique! And this is nicely demonstrated in both the layout, color scheme and backsplash design details. Our client selected several hand painted decorative ocean creatures for the backsplash, drawing from colors in the room, and this created a truly unique conversation piece!
A glint of sparkle from the white quartz countertops brings you closer to the beach in this impressive oceanfront home.
From flooring to ceiling, we created a picture perfect beautiful beach house kitchen that is not only functional but provides a relaxed and inviting feel for these seaside owners.
ビーチスタイルのキッチン (シェーカースタイル扉のキャビネット) の写真
126