ビーチスタイルのキッチン (シェーカースタイル扉のキャビネット、表し梁) の写真

ポートランド(メイン)にある高級な中くらいなビーチスタイルのおしゃれなキッチン (アンダーカウンターシンク、シェーカースタイル扉のキャビネット、白いキャビネット、クオーツストーンカウンター、白いキッチンパネル、クオーツストーンのキッチンパネル、シルバーの調理設備、無垢フローリング、茶色い床、白いキッチンカウンター、表し梁) の写真
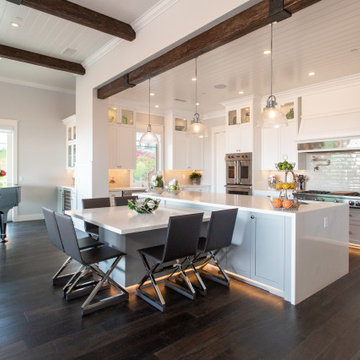
オレンジカウンティにあるビーチスタイルのおしゃれなキッチン (アンダーカウンターシンク、シェーカースタイル扉のキャビネット、白いキャビネット、クオーツストーンカウンター、白いキッチンパネル、シルバーの調理設備、濃色無垢フローリング、茶色い床、白いキッチンカウンター、表し梁、塗装板張りの天井) の写真
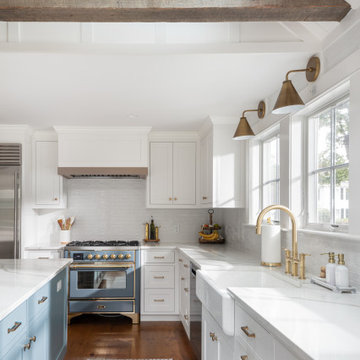
Kitchen island with blue shaker style cabinetry opposes the wall of white cabinetry and white tile backsplash; blue ILVE range with gold finished fixtures add pops of color; reclaimed beams and vaulted ceilings with finish carpentry details including v-groove and board and batten add character, while the wide plank pine flooring hints at the house's historic origin.
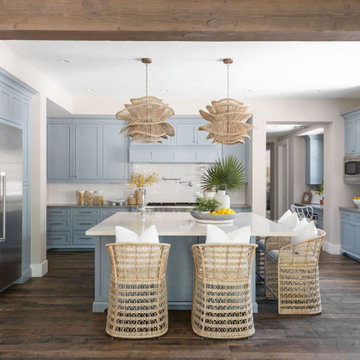
GORGEOUS BLUE CABINETS WITH A STRIPED MARBLE BACKSPLASH. FUNKY PENDANTS TO ADD CHARM AND STYLE TO THE SPACE
フェニックスにあるラグジュアリーな広いビーチスタイルのおしゃれなキッチン (エプロンフロントシンク、シェーカースタイル扉のキャビネット、青いキャビネット、クオーツストーンカウンター、青いキッチンパネル、濃色無垢フローリング、茶色い床、表し梁) の写真
フェニックスにあるラグジュアリーな広いビーチスタイルのおしゃれなキッチン (エプロンフロントシンク、シェーカースタイル扉のキャビネット、青いキャビネット、クオーツストーンカウンター、青いキッチンパネル、濃色無垢フローリング、茶色い床、表し梁) の写真
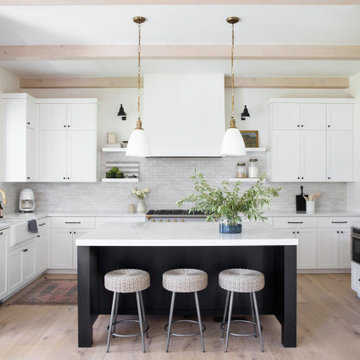
サンフランシスコにあるビーチスタイルのおしゃれなキッチン (エプロンフロントシンク、シェーカースタイル扉のキャビネット、白いキャビネット、白いキッチンパネル、シルバーの調理設備、淡色無垢フローリング、ベージュの床、白いキッチンカウンター、表し梁) の写真
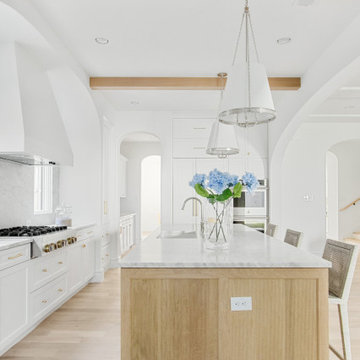
Classic, timeless, and ideally positioned on a picturesque street in the 4100 block, discover this dream home by Jessica Koltun Home. The blend of traditional architecture and contemporary finishes evokes warmth while understated elegance remains constant throughout this Midway Hollow masterpiece. Countless custom features and finishes include museum-quality walls, white oak beams, reeded cabinetry, stately millwork, and white oak wood floors with custom herringbone patterns. First-floor amenities include a barrel vault, a dedicated study, a formal and casual dining room, and a private primary suite adorned in Carrara marble that has direct access to the laundry room. The second features four bedrooms, three bathrooms, and an oversized game room that could also be used as a sixth bedroom. This is your opportunity to own a designer dream home.
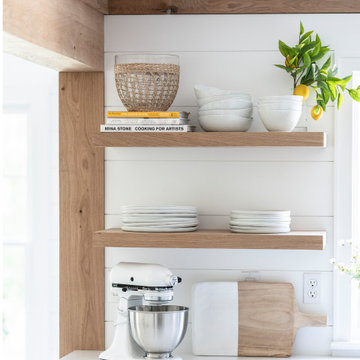
他の地域にある高級な広いビーチスタイルのおしゃれなキッチン (エプロンフロントシンク、シェーカースタイル扉のキャビネット、白いキャビネット、クオーツストーンカウンター、白いキッチンパネル、塗装板のキッチンパネル、シルバーの調理設備、淡色無垢フローリング、茶色い床、白いキッチンカウンター、表し梁) の写真
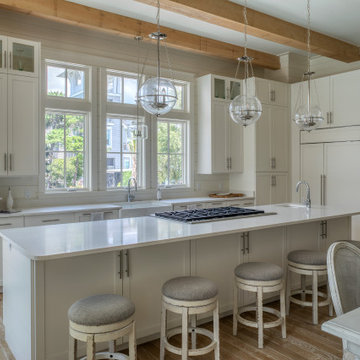
他の地域にある高級な中くらいなビーチスタイルのおしゃれなキッチン (エプロンフロントシンク、シェーカースタイル扉のキャビネット、白いキャビネット、パネルと同色の調理設備、無垢フローリング、茶色い床、白いキッチンカウンター、表し梁) の写真
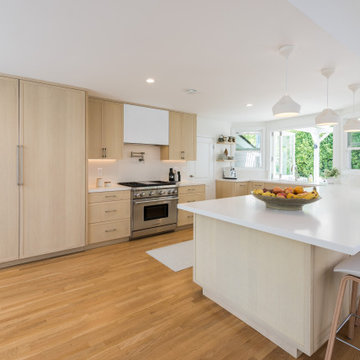
サンディエゴにある高級なビーチスタイルのおしゃれなキッチン (シェーカースタイル扉のキャビネット、ベージュのキャビネット、クオーツストーンカウンター、クオーツストーンのキッチンパネル、淡色無垢フローリング、白いキッチンカウンター、表し梁) の写真
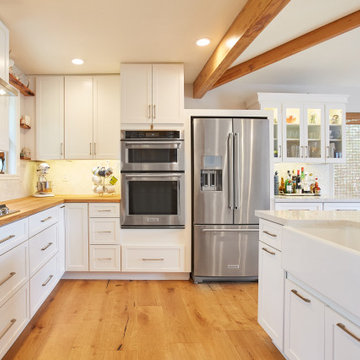
Light and bright was the goal for this kitchen remodel. With an amazing view of the ocean, the kitchen needed to be equally amazing. The client has a long list of design goals that were used to shape the space. A large island with farm sink, waterfall edge top on island, beverage refrigerator, spot for doggie dish and lots of bins for separating recyclables. Special features include a column framed refrigerator space, extra deep counters, glass uppers with a stacked crown detail, lots of drawers, a quad-bin recycling unit and separate double trash unit and a huge island.
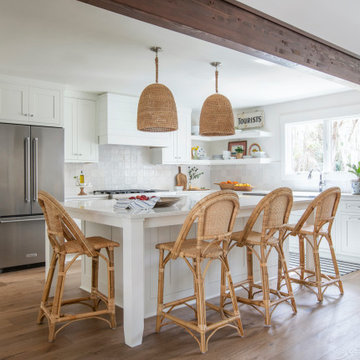
ジャクソンビルにあるビーチスタイルのおしゃれなキッチン (アンダーカウンターシンク、シェーカースタイル扉のキャビネット、白いキャビネット、大理石カウンター、白いキッチンパネル、シルバーの調理設備、無垢フローリング、茶色い床、グレーのキッチンカウンター、表し梁) の写真
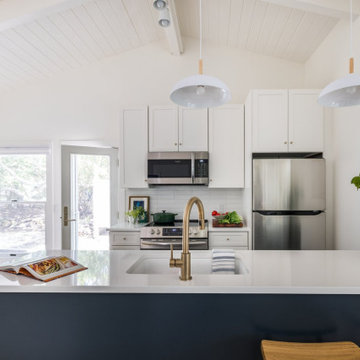
ニューヨークにある高級な小さなビーチスタイルのおしゃれなキッチン (アンダーカウンターシンク、シェーカースタイル扉のキャビネット、白いキャビネット、クオーツストーンカウンター、白いキッチンパネル、サブウェイタイルのキッチンパネル、シルバーの調理設備、淡色無垢フローリング、ベージュの床、白いキッチンカウンター、表し梁) の写真
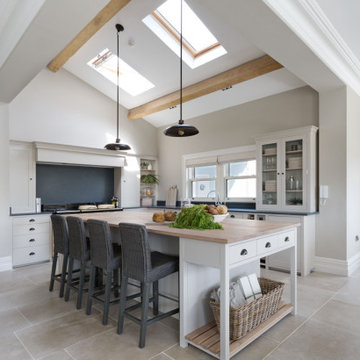
subtle colours and beautiful sold wood furniture were combined with clean lines, pale Nordic woods, and plenty of eye catching lighting and art throughout
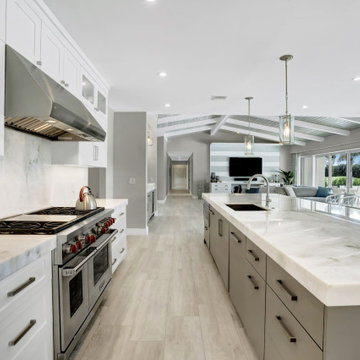
マイアミにある高級な広いビーチスタイルのおしゃれなキッチン (アンダーカウンターシンク、シェーカースタイル扉のキャビネット、白いキャビネット、大理石カウンター、白いキッチンパネル、大理石のキッチンパネル、シルバーの調理設備、磁器タイルの床、グレーの床、白いキッチンカウンター、表し梁) の写真

Detail of range features custom range hood with shelving for spices and oils. Again to break up all the white finishes blue multipatterned ceramic tiles were used for a pop of color. Expertly laid in a random quilt pattern offer a fun accent to the kitchen space. The same pattern was used for the coffee bar.
The new open concept first floor plan takes full advantage of lake views and allows for large gathering of family and friends.
The new kitchen has ample countertop space with a gorgeous island featuring a live edge wood countertop. Exposed wood beams and black iron lighting fixtures offer a welcome contrast from white walls, cabinets and perimeter counters.
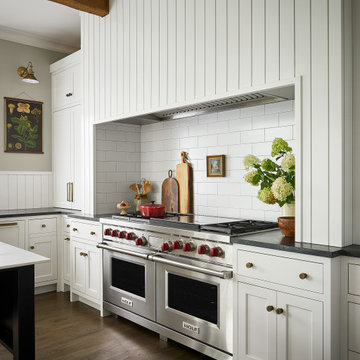
Think white kitchen, but luxury ✨
From the black marble countertops to the shiplap hood, this kitchen is truly a work of art. Save these photos for future kitchen inspo!
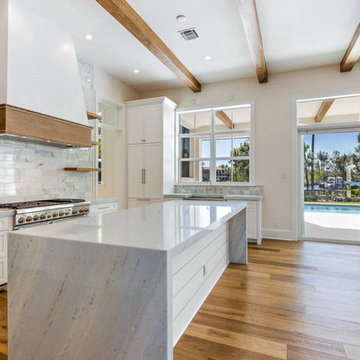
マイアミにある高級な広いビーチスタイルのおしゃれなキッチン (エプロンフロントシンク、シェーカースタイル扉のキャビネット、白いキャビネット、青いキッチンパネル、大理石のキッチンパネル、パネルと同色の調理設備、無垢フローリング、茶色い床、青いキッチンカウンター、珪岩カウンター、表し梁) の写真

チャールストンにある中くらいなビーチスタイルのおしゃれなキッチン (エプロンフロントシンク、白いキャビネット、珪岩カウンター、シルバーの調理設備、白いキッチンカウンター、シェーカースタイル扉のキャビネット、グレーのキッチンパネル、サブウェイタイルのキッチンパネル、無垢フローリング、表し梁、三角天井) の写真
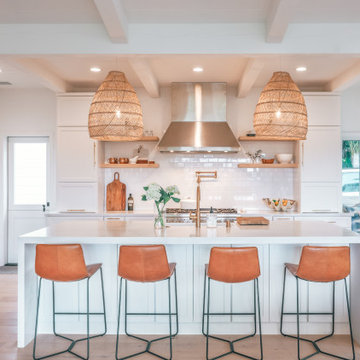
This remodel/addition to an existing home transformed the original living room and kitchen into a single great-room while opening up communication to the backyard. The previous home’s kitchen was isolated from the living room and both rooms had no interaction with the outdoor spaces. The project’s elevated ceiling heights and used architectural features, such as beams, to connect and define the spaces of the great room. The inclusion of the multi-slide door emphasized the relationship to the newly designed yard with updated landscaping. This project is a great example of how exterior upgrades and the transformation of a single space can dramatically change the way a family enjoys their home.
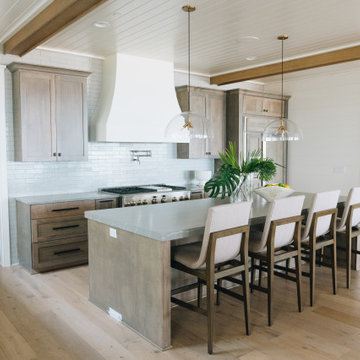
チャールストンにあるビーチスタイルのおしゃれなアイランドキッチン (シェーカースタイル扉のキャビネット、中間色木目調キャビネット、グレーのキッチンパネル、サブウェイタイルのキッチンパネル、シルバーの調理設備、淡色無垢フローリング、グレーのキッチンカウンター、表し梁) の写真
ビーチスタイルのキッチン (シェーカースタイル扉のキャビネット、表し梁) の写真
1