ビーチスタイルのキッチン (フラットパネル扉のキャビネット、黒い床、白い床) の写真
絞り込み:
資材コスト
並び替え:今日の人気順
写真 1〜20 枚目(全 136 枚)
1/5

Open kitchen complete with rope lighting fixtures and open shelf concept.
タンパにある高級な小さなビーチスタイルのおしゃれなキッチン (ドロップインシンク、フラットパネル扉のキャビネット、白いキャビネット、ラミネートカウンター、青いキッチンパネル、モザイクタイルのキッチンパネル、シルバーの調理設備、セラミックタイルの床、白い床、白いキッチンカウンター、板張り天井) の写真
タンパにある高級な小さなビーチスタイルのおしゃれなキッチン (ドロップインシンク、フラットパネル扉のキャビネット、白いキャビネット、ラミネートカウンター、青いキッチンパネル、モザイクタイルのキッチンパネル、シルバーの調理設備、セラミックタイルの床、白い床、白いキッチンカウンター、板張り天井) の写真

roche de la plage d’Ilbaritz, cette maison à l’aspect traditionnel côté rue, cache à l’arrière une façade verre et métal plus moderne donnant sur un agréable jardin arboré. La maison avait déjà subi une belle rénovation de sa pièce à vivre avec la création d’une extension vitrée sur deux niveaux. Cette large vision sur le jardin permet une décoration en perpétuel changement, variant au fil des saisons.
Certains espaces ne profitant pas de cette luminosité, il a fallu apporter plus de fonctionnalité, de fluidité et de douceur pour s’accorder avec cette nature. La cuisine notamment était exiguë, reculée et sombre, l’entrée cloisonnée et la salle à manger mal située. Cette rénovation a permis de rendre la cuisine plus conviviale, fonctionnelle et lumineuse comme point de ralliement et d’échanges. Des murs porteurs ont été ouverts, des portes supprimées, une large fenêtre de toit disposée pour davantage de clarté. Les façades en bois brut contrastent avec la pose de carreaux de ciment blanc au sol et un plan de travail minéral. Des carreaux peints à la main habillent la crédence et amènent cette subtile fantaisie souhaitée par la cliente. Le mobilier sur mesure pour le banc de l’entrée, les chaises retapissées par un artisan local sur une variation de jaune sable et de bleu viennent appuyer l’atmosphère paisible et naturelle de cette maison entre ville et bord de mer.
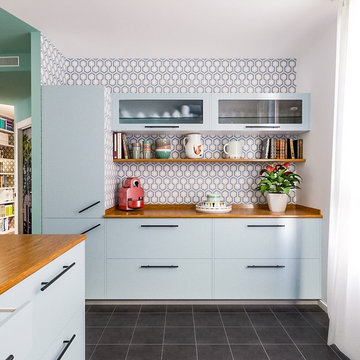
Liadesign
ミラノにあるお手頃価格の中くらいなビーチスタイルのおしゃれなキッチン (フラットパネル扉のキャビネット、木材カウンター、セラミックタイルの床、黒い床、青いキャビネット、マルチカラーのキッチンパネル) の写真
ミラノにあるお手頃価格の中くらいなビーチスタイルのおしゃれなキッチン (フラットパネル扉のキャビネット、木材カウンター、セラミックタイルの床、黒い床、青いキャビネット、マルチカラーのキッチンパネル) の写真
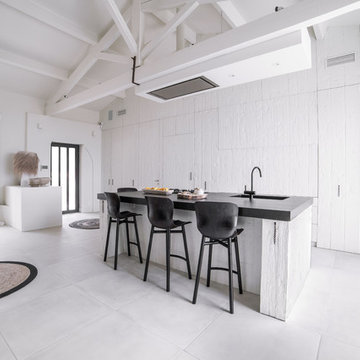
création d'une cuisine en collaboration avec Amélie Vigneron , dans un bel espace entrée avec une vue mer . Le choix de faire disparaître le bois sous la peinture blanche est pour garder l'importance de ce bord de mer . la partie haute permet d'intégrer les climatisations de la maison , enceintes de musique et système de porte relevante .
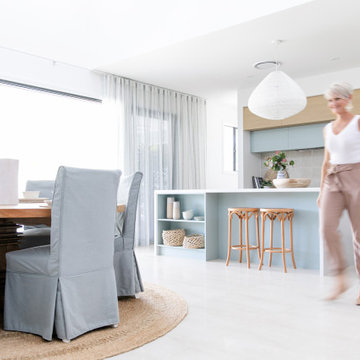
KITCHEN
Interior Design by Donna Guyler Design
ゴールドコーストにある高級な中くらいなビーチスタイルのおしゃれなキッチン (アンダーカウンターシンク、フラットパネル扉のキャビネット、淡色木目調キャビネット、クオーツストーンカウンター、ベージュキッチンパネル、セラミックタイルのキッチンパネル、シルバーの調理設備、セラミックタイルの床、白い床、白いキッチンカウンター) の写真
ゴールドコーストにある高級な中くらいなビーチスタイルのおしゃれなキッチン (アンダーカウンターシンク、フラットパネル扉のキャビネット、淡色木目調キャビネット、クオーツストーンカウンター、ベージュキッチンパネル、セラミックタイルのキッチンパネル、シルバーの調理設備、セラミックタイルの床、白い床、白いキッチンカウンター) の写真
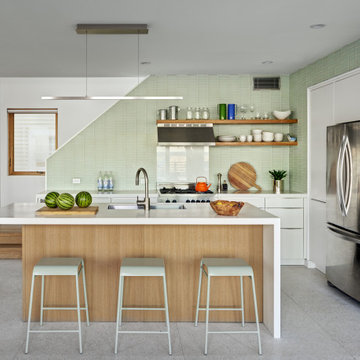
ニューヨークにあるビーチスタイルのおしゃれなアイランドキッチン (アンダーカウンターシンク、フラットパネル扉のキャビネット、白いキャビネット、緑のキッチンパネル、シルバーの調理設備、テラゾーの床、白い床) の写真
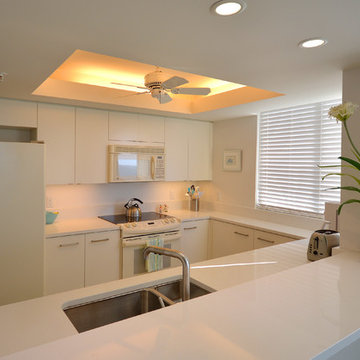
Clean lines and contemporary fixtures highlight this kitchen with a view in Naples.
マイアミにあるお手頃価格の小さなビーチスタイルのおしゃれなキッチン (ダブルシンク、フラットパネル扉のキャビネット、白いキャビネット、珪岩カウンター、白いキッチンパネル、白い調理設備、セラミックタイルの床、アイランドなし、白い床) の写真
マイアミにあるお手頃価格の小さなビーチスタイルのおしゃれなキッチン (ダブルシンク、フラットパネル扉のキャビネット、白いキャビネット、珪岩カウンター、白いキッチンパネル、白い調理設備、セラミックタイルの床、アイランドなし、白い床) の写真
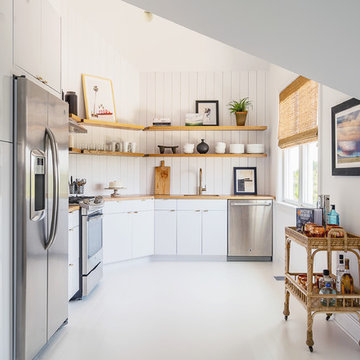
ニューヨークにあるビーチスタイルのおしゃれなキッチン (フラットパネル扉のキャビネット、白いキャビネット、木材カウンター、シルバーの調理設備、塗装フローリング、アイランドなし、白い床、茶色いキッチンカウンター) の写真
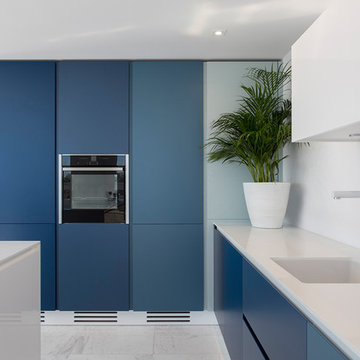
他の地域にあるビーチスタイルのおしゃれなアイランドキッチン (シングルシンク、フラットパネル扉のキャビネット、青いキャビネット、白い床、白いキッチンカウンター) の写真
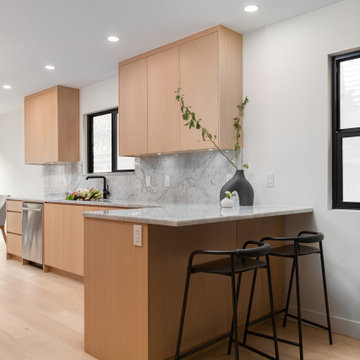
Beautiful early 90's home with a small footprint in the Douglas park area of Vancouver, BC gets a simple remodel.
バンクーバーにある高級な小さなビーチスタイルのおしゃれなLDK (シングルシンク、フラットパネル扉のキャビネット、淡色木目調キャビネット、大理石カウンター、白いキッチンパネル、大理石のキッチンパネル、シルバーの調理設備、淡色無垢フローリング、白い床、白いキッチンカウンター) の写真
バンクーバーにある高級な小さなビーチスタイルのおしゃれなLDK (シングルシンク、フラットパネル扉のキャビネット、淡色木目調キャビネット、大理石カウンター、白いキッチンパネル、大理石のキッチンパネル、シルバーの調理設備、淡色無垢フローリング、白い床、白いキッチンカウンター) の写真

vaulted ceilings and clean finishes highlight the mix of contemporary design and cottage details in this light filled kitchen and dining space
オレンジカウンティにある高級な中くらいなビーチスタイルのおしゃれなキッチン (アンダーカウンターシンク、フラットパネル扉のキャビネット、白いキャビネット、クオーツストーンカウンター、白いキッチンパネル、モザイクタイルのキッチンパネル、シルバーの調理設備、淡色無垢フローリング、グレーのキッチンカウンター、白い床、表し梁) の写真
オレンジカウンティにある高級な中くらいなビーチスタイルのおしゃれなキッチン (アンダーカウンターシンク、フラットパネル扉のキャビネット、白いキャビネット、クオーツストーンカウンター、白いキッチンパネル、モザイクタイルのキッチンパネル、シルバーの調理設備、淡色無垢フローリング、グレーのキッチンカウンター、白い床、表し梁) の写真
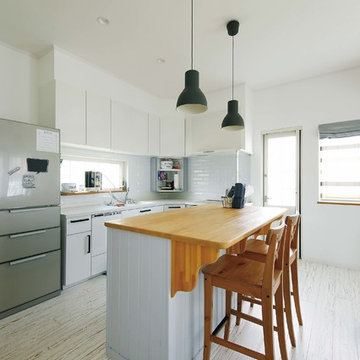
他の地域にあるビーチスタイルのおしゃれなキッチン (白いキャビネット、白いキッチンパネル、淡色無垢フローリング、白い床、フラットパネル扉のキャビネット) の写真
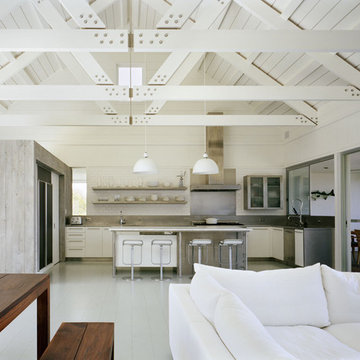
ニューヨークにあるビーチスタイルのおしゃれなキッチン (フラットパネル扉のキャビネット、白いキャビネット、シルバーの調理設備、大理石カウンター、白いキッチンパネル、サブウェイタイルのキッチンパネル、白い床) の写真
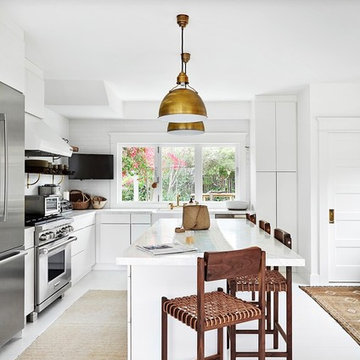
ロサンゼルスにあるビーチスタイルのおしゃれなキッチン (エプロンフロントシンク、フラットパネル扉のキャビネット、白いキャビネット、白いキッチンパネル、シルバーの調理設備、白い床、白いキッチンカウンター) の写真
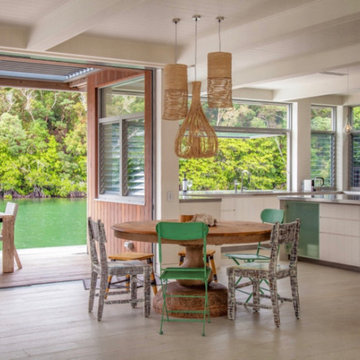
Beach style kitchen overlooking Noosa River.
サンシャインコーストにあるビーチスタイルのおしゃれなキッチン (一体型シンク、フラットパネル扉のキャビネット、白いキャビネット、ステンレスカウンター、白いキッチンパネル、ガラス板のキッチンパネル、白い調理設備、塗装フローリング、白い床、グレーのキッチンカウンター) の写真
サンシャインコーストにあるビーチスタイルのおしゃれなキッチン (一体型シンク、フラットパネル扉のキャビネット、白いキャビネット、ステンレスカウンター、白いキッチンパネル、ガラス板のキッチンパネル、白い調理設備、塗装フローリング、白い床、グレーのキッチンカウンター) の写真
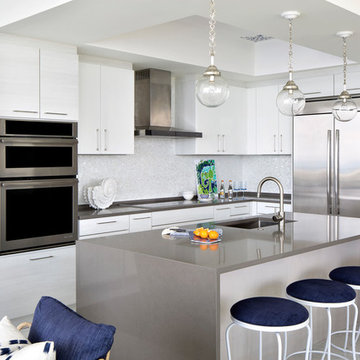
Photography By Jessica Klewicki Glynn
マイアミにあるビーチスタイルのおしゃれなキッチン (アンダーカウンターシンク、フラットパネル扉のキャビネット、白いキャビネット、白いキッチンパネル、シルバーの調理設備、白い床) の写真
マイアミにあるビーチスタイルのおしゃれなキッチン (アンダーカウンターシンク、フラットパネル扉のキャビネット、白いキャビネット、白いキッチンパネル、シルバーの調理設備、白い床) の写真
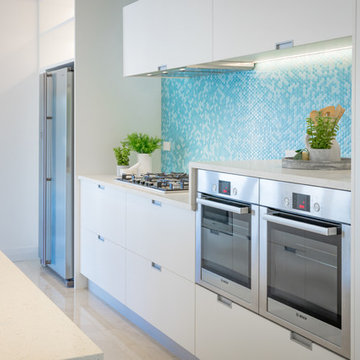
Wanganui Photography
ウェリントンにある中くらいなビーチスタイルのおしゃれなキッチン (アンダーカウンターシンク、フラットパネル扉のキャビネット、白いキャビネット、御影石カウンター、緑のキッチンパネル、モザイクタイルのキッチンパネル、シルバーの調理設備、大理石の床、白い床) の写真
ウェリントンにある中くらいなビーチスタイルのおしゃれなキッチン (アンダーカウンターシンク、フラットパネル扉のキャビネット、白いキャビネット、御影石カウンター、緑のキッチンパネル、モザイクタイルのキッチンパネル、シルバーの調理設備、大理石の床、白い床) の写真

Ultramodern British Kitchen in Ferring, West Sussex
Sea Green handleless furniture from our British supplier and wonderful Corian surfaces combine in this coastal kitchen.
The Brief
This Ferring project required a kitchen rethink in terms of theme and layout. In a relatively compact space, the challenge for designer Aron was to incorporate all usual amenities whilst keeping a spacious and light feel in the room.
Corian work surfaces were a key desirable for this project, with the client also favouring a nod to the coastal setting of the property within the kitchen theme.
Design Elements
The layout of the final design makes the most of an L-shape run to maximise space, with appliances built-in and integrated to allow the theme of the kitchen to take centre-stage.
The theme itself delivers on the coastal design element required with the use of Sea Green furniture. During the design phase a handleless kitchen became the preferred choice for this client, with the design utilising the Segreto option from British supplier Mereway – also chosen because of the vast colour options.
Aron has used furniture around an American fridge freezer, whilst incorporating a nice drinks area, complete with wine bottle storage and glazed black feature door fronts.
Lighting improvements have also been made as part of the project in the form of undercabinet lighting, downlights in the ceiling and integrated lighting in the feature cupboard.
Special Inclusions
As a keen cook, appliance choices were an important part of this project for the client.
For this reason, high-performance Neff appliances have been utilised with features like Pyrolytic cleaning included in both the Slide & Hide single oven and compact oven. An intuitive Neff induction hob also features in this project.
Again, to maintain the theme appliances have been integrated where possible. A dishwasher and telescopic extractor hood are fitted behind Sea Green doors for this reason.
Project Highlight
Corian work surfaces were a key requirement for this project, with the client enjoying them in their previous kitchen.
A subtle light ash option has been chosen for this project, which has also been expertly fabricated in to a seamless 1.5 bowl sink area complete with drainer grooves.
The End Result
The end result is a wonderful kitchen design that delivers on all the key requirements of the project. Corian surfaces, high-performance appliances and a Sea Green theme tick all the boxes of this project brief.
If you have a similar home project, consult our expert designers to see how we can design your dream space.
To arrange a free design consultation visit a showroom or book an appointment now.

ph. by Luca Miserocchi
他の地域にある広いビーチスタイルのおしゃれなキッチン (フラットパネル扉のキャビネット、白いキャビネット、クオーツストーンカウンター、青いキッチンパネル、シルバーの調理設備、コンクリートの床、アイランドなし、アンダーカウンターシンク、白い床) の写真
他の地域にある広いビーチスタイルのおしゃれなキッチン (フラットパネル扉のキャビネット、白いキャビネット、クオーツストーンカウンター、青いキッチンパネル、シルバーの調理設備、コンクリートの床、アイランドなし、アンダーカウンターシンク、白い床) の写真
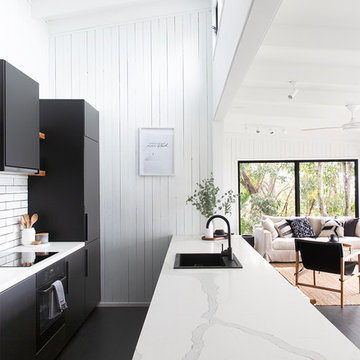
Design & Styling: @blackandwhiteprojects | Photography @villastyling
サンシャインコーストにあるビーチスタイルのおしゃれなキッチン (ドロップインシンク、フラットパネル扉のキャビネット、黒いキャビネット、白いキッチンパネル、黒い調理設備、塗装フローリング、黒い床、白いキッチンカウンター) の写真
サンシャインコーストにあるビーチスタイルのおしゃれなキッチン (ドロップインシンク、フラットパネル扉のキャビネット、黒いキャビネット、白いキッチンパネル、黒い調理設備、塗装フローリング、黒い床、白いキッチンカウンター) の写真
ビーチスタイルのキッチン (フラットパネル扉のキャビネット、黒い床、白い床) の写真
1