木目調のビーチスタイルのキッチン (フラットパネル扉のキャビネット) の写真
絞り込み:
資材コスト
並び替え:今日の人気順
写真 1〜20 枚目(全 23 枚)
1/4

Kitchen counter seating area
チャールストンにあるビーチスタイルのおしゃれなキッチン (エプロンフロントシンク、フラットパネル扉のキャビネット、淡色木目調キャビネット、グレーのキッチンパネル、シルバーの調理設備、濃色無垢フローリング、マルチカラーのキッチンカウンター) の写真
チャールストンにあるビーチスタイルのおしゃれなキッチン (エプロンフロントシンク、フラットパネル扉のキャビネット、淡色木目調キャビネット、グレーのキッチンパネル、シルバーの調理設備、濃色無垢フローリング、マルチカラーのキッチンカウンター) の写真
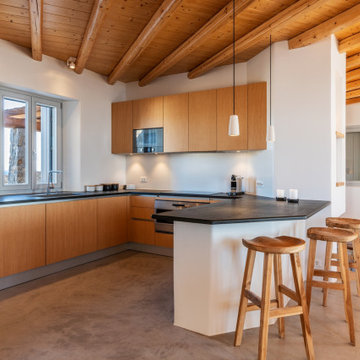
他の地域にあるビーチスタイルのおしゃれなキッチン (アンダーカウンターシンク、フラットパネル扉のキャビネット、中間色木目調キャビネット、グレーの床、黒いキッチンカウンター、表し梁、板張り天井) の写真
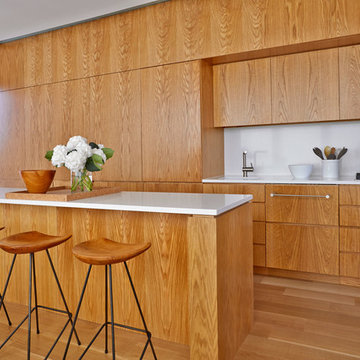
ニューヨークにあるラグジュアリーな広いビーチスタイルのおしゃれなキッチン (アンダーカウンターシンク、フラットパネル扉のキャビネット、中間色木目調キャビネット、パネルと同色の調理設備、無垢フローリング、クオーツストーンカウンター、茶色い床、白いキッチンパネル) の写真

Interior Kitchen and washer/dryer closet, paneled refrigerator
wine refrigerator
Michael J. Lee Photography
ボストンにある高級な広いビーチスタイルのおしゃれなダイニングキッチン (エプロンフロントシンク、フラットパネル扉のキャビネット、中間色木目調キャビネット、大理石カウンター、ベージュキッチンパネル、ガラスタイルのキッチンパネル、シルバーの調理設備、無垢フローリング、アイランドなし、ベージュのキッチンカウンター) の写真
ボストンにある高級な広いビーチスタイルのおしゃれなダイニングキッチン (エプロンフロントシンク、フラットパネル扉のキャビネット、中間色木目調キャビネット、大理石カウンター、ベージュキッチンパネル、ガラスタイルのキッチンパネル、シルバーの調理設備、無垢フローリング、アイランドなし、ベージュのキッチンカウンター) の写真
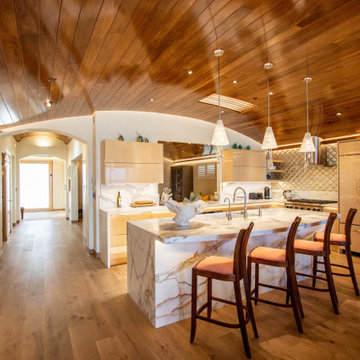
他の地域にあるビーチスタイルのおしゃれなキッチン (アンダーカウンターシンク、フラットパネル扉のキャビネット、中間色木目調キャビネット、シルバーの調理設備、無垢フローリング、マルチカラーのキッチンカウンター、板張り天井) の写真
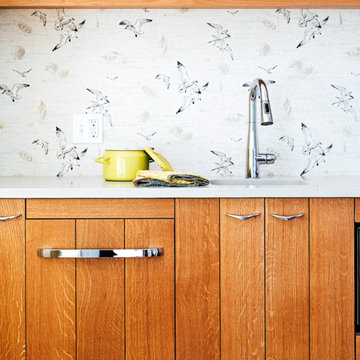
A tiny waterfront house in Kennebunkport, Maine.
Photos by James R. Salomon
ポートランド(メイン)にある小さなビーチスタイルのおしゃれなI型キッチン (アンダーカウンターシンク、フラットパネル扉のキャビネット、中間色木目調キャビネット、カラー調理設備、無垢フローリング、白いキッチンカウンター) の写真
ポートランド(メイン)にある小さなビーチスタイルのおしゃれなI型キッチン (アンダーカウンターシンク、フラットパネル扉のキャビネット、中間色木目調キャビネット、カラー調理設備、無垢フローリング、白いキッチンカウンター) の写真
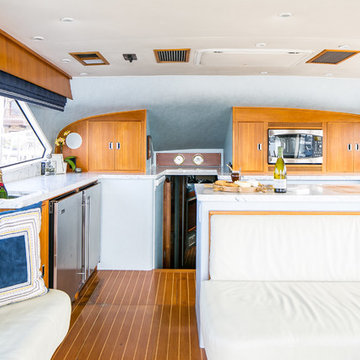
Ryan Garvin
オレンジカウンティにあるお手頃価格の小さなビーチスタイルのおしゃれなキッチン (無垢フローリング、アンダーカウンターシンク、フラットパネル扉のキャビネット、中間色木目調キャビネット、シルバーの調理設備、茶色い床、白いキッチンカウンター) の写真
オレンジカウンティにあるお手頃価格の小さなビーチスタイルのおしゃれなキッチン (無垢フローリング、アンダーカウンターシンク、フラットパネル扉のキャビネット、中間色木目調キャビネット、シルバーの調理設備、茶色い床、白いキッチンカウンター) の写真
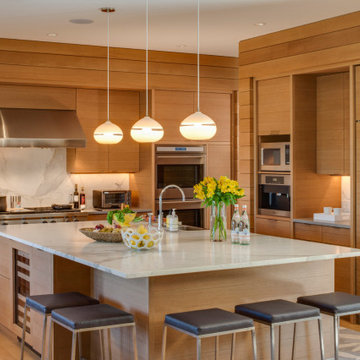
ボストンにあるビーチスタイルのおしゃれなアイランドキッチン (フラットパネル扉のキャビネット、淡色木目調キャビネット、白いキッチンパネル、石スラブのキッチンパネル、パネルと同色の調理設備、淡色無垢フローリング、白いキッチンカウンター) の写真
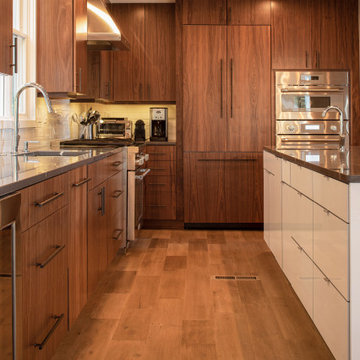
New Kitchen
他の地域にあるお手頃価格の中くらいなビーチスタイルのおしゃれなキッチン (アンダーカウンターシンク、フラットパネル扉のキャビネット、濃色木目調キャビネット、クオーツストーンカウンター、白いキッチンパネル、セラミックタイルのキッチンパネル、シルバーの調理設備、淡色無垢フローリング、茶色い床、グレーのキッチンカウンター) の写真
他の地域にあるお手頃価格の中くらいなビーチスタイルのおしゃれなキッチン (アンダーカウンターシンク、フラットパネル扉のキャビネット、濃色木目調キャビネット、クオーツストーンカウンター、白いキッチンパネル、セラミックタイルのキッチンパネル、シルバーの調理設備、淡色無垢フローリング、茶色い床、グレーのキッチンカウンター) の写真
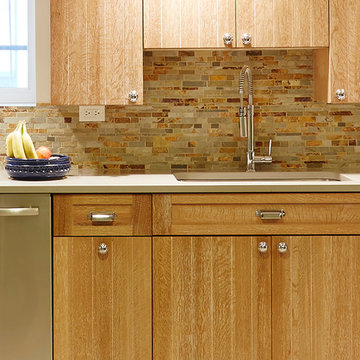
シカゴにある高級な広いビーチスタイルのおしゃれなキッチン (アンダーカウンターシンク、フラットパネル扉のキャビネット、白いキャビネット、人工大理石カウンター、グレーのキッチンパネル、石タイルのキッチンパネル、シルバーの調理設備) の写真
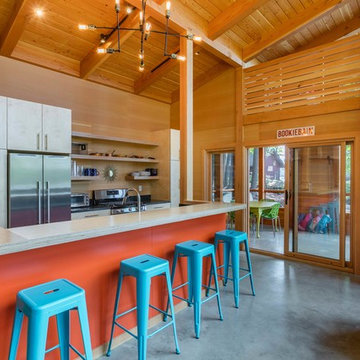
Jim Mauchly, Mountain Graphics Photography
ビーチスタイルのおしゃれなキッチン (フラットパネル扉のキャビネット、淡色木目調キャビネット、木材のキッチンパネル、シルバーの調理設備、コンクリートの床、グレーの床) の写真
ビーチスタイルのおしゃれなキッチン (フラットパネル扉のキャビネット、淡色木目調キャビネット、木材のキッチンパネル、シルバーの調理設備、コンクリートの床、グレーの床) の写真
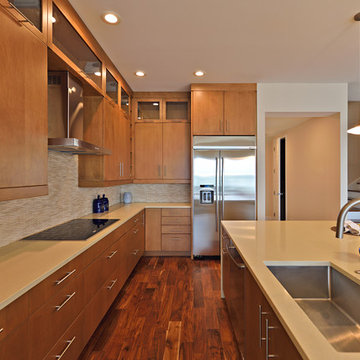
The Design Styles Architecture team worked on this 3 story custom home right off the water in Indian Rocks Beach Florida. The spaces were designed to highlight and take advantage of the views afforded by Indian Rocks and the 3 story heights. This 3600 SF home has 5 bedrooms and 4.5 baths. The first level of the home has a two car garage and outdoor covered patio adjacent to the pool and paved outdoor patio. The second story of the home features the main living space with an open concept great room, dining, and kitchen all looking out onto the covered lanai and the water. The great room has a cloud ceiling feature with recessed can lighting and highlights the living space and seating area.
Photo Credit: Design Styles Architecture
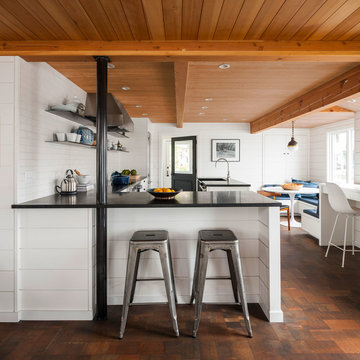
シアトルにあるビーチスタイルのおしゃれなキッチン (エプロンフロントシンク、フラットパネル扉のキャビネット、白いキャビネット、白いキッチンパネル、シルバーの調理設備、茶色い床、黒いキッチンカウンター) の写真
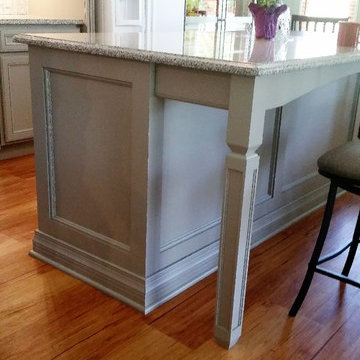
AFTER: 1980's Mobile Home in a beautiful lakefront seasonal community in central Florida.
タンパにあるお手頃価格の小さなビーチスタイルのおしゃれなキッチン (アンダーカウンターシンク、フラットパネル扉のキャビネット、グレーのキャビネット、御影石カウンター、グレーのキッチンパネル、モザイクタイルのキッチンパネル、白い調理設備、リノリウムの床、茶色い床) の写真
タンパにあるお手頃価格の小さなビーチスタイルのおしゃれなキッチン (アンダーカウンターシンク、フラットパネル扉のキャビネット、グレーのキャビネット、御影石カウンター、グレーのキッチンパネル、モザイクタイルのキッチンパネル、白い調理設備、リノリウムの床、茶色い床) の写真
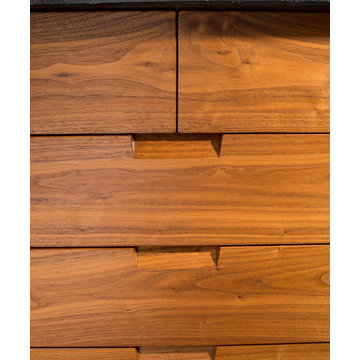
Cabinet detail featuring teak flat-front cabinets with composite glass countertop.
Randall Perry Photography
ボストンにある高級な中くらいなビーチスタイルのおしゃれなキッチン (フラットパネル扉のキャビネット、中間色木目調キャビネット、再生ガラスカウンター、白いキッチンパネル、シルバーの調理設備、アンダーカウンターシンク、スレートの床) の写真
ボストンにある高級な中くらいなビーチスタイルのおしゃれなキッチン (フラットパネル扉のキャビネット、中間色木目調キャビネット、再生ガラスカウンター、白いキッチンパネル、シルバーの調理設備、アンダーカウンターシンク、スレートの床) の写真
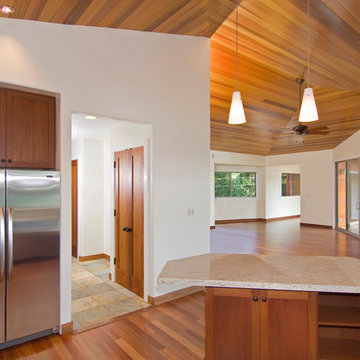
Big open room from kitchen to bedroom hallway. 1-panel custom doors paint grade door jambs & casings.
ハワイにある広いビーチスタイルのおしゃれなキッチン (ドロップインシンク、フラットパネル扉のキャビネット、中間色木目調キャビネット、ラミネートカウンター、シルバーの調理設備、無垢フローリング、茶色い床、ベージュのキッチンカウンター) の写真
ハワイにある広いビーチスタイルのおしゃれなキッチン (ドロップインシンク、フラットパネル扉のキャビネット、中間色木目調キャビネット、ラミネートカウンター、シルバーの調理設備、無垢フローリング、茶色い床、ベージュのキッチンカウンター) の写真
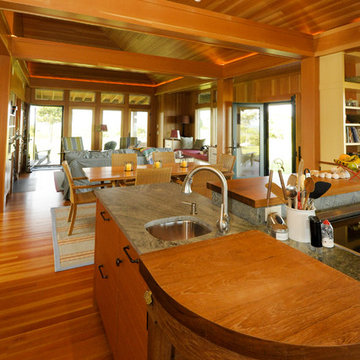
Elevated high above Cuttyhunk Harbor, with views of the Elizabeth Islands chain and Martha’s Vineyard, this mini compound was designed for energy efficiency, durability and low maintenance.
The two bedroom main house has an 8’ square, glass block, center skylight which floods the core of the structure with natural light to compensate for the deep covered porches surrounding the living space.
A studio guest cottage and workshop building protect and frame the south facing patio. Solar panels line the roof of the south facing porch.
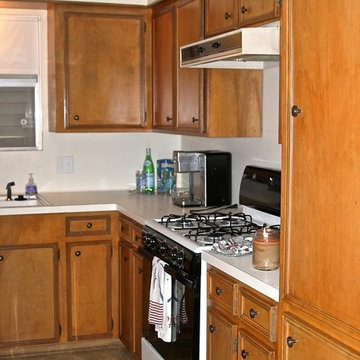
[BEFORE]
Photos from Kaylor Little's Kitchen TransFLORmation - courtesy of www.brainandkaylor.com.
ヒューストンにあるお手頃価格の中くらいなビーチスタイルのおしゃれなダイニングキッチン (シングルシンク、フラットパネル扉のキャビネット、白いキャビネット、木材カウンター、青いキッチンパネル、セラミックタイルのキッチンパネル、シルバーの調理設備、クッションフロア、アイランドなし) の写真
ヒューストンにあるお手頃価格の中くらいなビーチスタイルのおしゃれなダイニングキッチン (シングルシンク、フラットパネル扉のキャビネット、白いキャビネット、木材カウンター、青いキッチンパネル、セラミックタイルのキッチンパネル、シルバーの調理設備、クッションフロア、アイランドなし) の写真
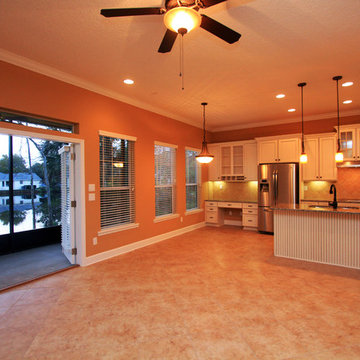
Dreambuilder 10 is a 2,600 SF lakefront home in Jacksonville Beach, FL. Designed for flexibility, the floor plan offers a loft that, with one simple wall, can become a fifth bedroom in the four bedroom, three bath home. Ideal for entertaining, the great room, dining room, kitchen and screened lanai are one large, open space. The home includes a private study and first floor guest suite.
Deremer Studios
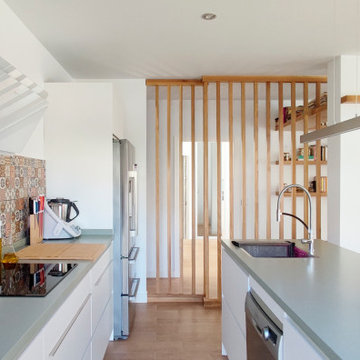
他の地域にあるお手頃価格の中くらいなビーチスタイルのおしゃれなキッチン (シングルシンク、フラットパネル扉のキャビネット、白いキャビネット、クオーツストーンカウンター、マルチカラーのキッチンパネル、磁器タイルのキッチンパネル、シルバーの調理設備、磁器タイルの床、茶色い床、緑のキッチンカウンター) の写真
木目調のビーチスタイルのキッチン (フラットパネル扉のキャビネット) の写真
1