ビーチスタイルのキッチン (フラットパネル扉のキャビネット、オープンシェルフ、トラバーチンの床、クッションフロア) の写真
絞り込み:
資材コスト
並び替え:今日の人気順
写真 1〜20 枚目(全 228 枚)

Jennifer Mayo Studios
他の地域にあるお手頃価格の小さなビーチスタイルのおしゃれなキッチン (アンダーカウンターシンク、フラットパネル扉のキャビネット、ターコイズのキャビネット、クオーツストーンカウンター、白いキッチンパネル、セラミックタイルのキッチンパネル、シルバーの調理設備、クッションフロア、グレーの床) の写真
他の地域にあるお手頃価格の小さなビーチスタイルのおしゃれなキッチン (アンダーカウンターシンク、フラットパネル扉のキャビネット、ターコイズのキャビネット、クオーツストーンカウンター、白いキッチンパネル、セラミックタイルのキッチンパネル、シルバーの調理設備、クッションフロア、グレーの床) の写真

Our design process is set up to tease out what is unique about a project and a client so that we can create something peculiar to them. When we first went to see this client, we noticed that they used their fridge as a kind of notice board to put up pictures by the kids, reminders, lists, cards etc… with magnets onto the metal face of the old fridge. In their new kitchen they wanted integrated appliances and for things to be neat, but we felt these drawings and cards needed a place to be celebrated and we proposed a cork panel integrated into the cabinet fronts… the idea developed into a full band of cork, stained black to match the black front of the oven, to bind design together. It also acts as a bit of a sound absorber (important when you have 3yr old twins!) and sits over the splash back so that there is a lot of space to curate an evolving backdrop of things you might pin to it.
In this design, we wanted to design the island as big table in the middle of the room. The thing about thinking of an island like a piece of furniture in this way is that it allows light and views through and around; it all helps the island feel more delicate and elegant… and the room less taken up by island. The frame is made from solid oak and we stained it black to balance the composition with the stained cork.
The sink run is a set of floating drawers that project from the wall and the flooring continues under them - this is important because again, it makes the room feel more spacious. The full height cabinets are purposefully a calm, matt off white. We used Farrow and Ball ’School house white’… because its our favourite ‘white’ of course! All of the whitegoods are integrated into this full height run: oven, microwave, fridge, freezer, dishwasher and a gigantic pantry cupboard.
A sweet detail is the hand turned cabinet door knobs - The clients are music lovers and the knobs are enlarged versions of the volume knob from a 1970s record player.

I love working with clients that have ideas that I have been waiting to bring to life. All of the owner requests were things I had been wanting to try in an Oasis model. The table and seating area in the circle window bump out that normally had a bar spanning the window; the round tub with the rounded tiled wall instead of a typical angled corner shower; an extended loft making a big semi circle window possible that follows the already curved roof. These were all ideas that I just loved and was happy to figure out. I love how different each unit can turn out to fit someones personality.
The Oasis model is known for its giant round window and shower bump-out as well as 3 roof sections (one of which is curved). The Oasis is built on an 8x24' trailer. We build these tiny homes on the Big Island of Hawaii and ship them throughout the Hawaiian Islands.
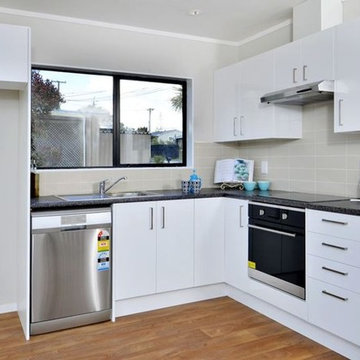
Kitchen upgrade on a budget. Contemporary and simple but nice.
M. Bowman
オークランドにある低価格の小さなビーチスタイルのおしゃれなキッチン (シングルシンク、フラットパネル扉のキャビネット、白いキャビネット、ラミネートカウンター、セラミックタイルのキッチンパネル、シルバーの調理設備、クッションフロア、アイランドなし) の写真
オークランドにある低価格の小さなビーチスタイルのおしゃれなキッチン (シングルシンク、フラットパネル扉のキャビネット、白いキャビネット、ラミネートカウンター、セラミックタイルのキッチンパネル、シルバーの調理設備、クッションフロア、アイランドなし) の写真
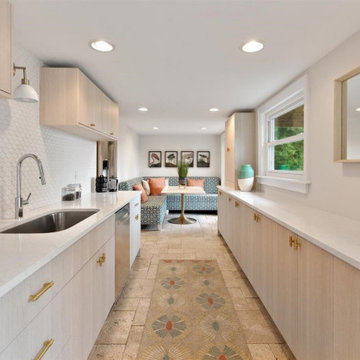
This lakefront, split level home in Mount Dora features a secondary kitchen and bar area on the ground floor for plenty of entertaining. Gail Barley Interiors created an updated kitchen plan, a custom bar and two custom designed banquettes to fully optimize the space.
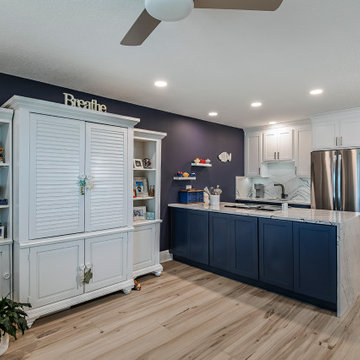
The waterfall edge on the kitchen cabinets is an added touch of elegance.
タンパにある高級な小さなビーチスタイルのおしゃれなキッチン (アンダーカウンターシンク、フラットパネル扉のキャビネット、白いキャビネット、クオーツストーンカウンター、白いキッチンパネル、クオーツストーンのキッチンパネル、シルバーの調理設備、クッションフロア、白いキッチンカウンター) の写真
タンパにある高級な小さなビーチスタイルのおしゃれなキッチン (アンダーカウンターシンク、フラットパネル扉のキャビネット、白いキャビネット、クオーツストーンカウンター、白いキッチンパネル、クオーツストーンのキッチンパネル、シルバーの調理設備、クッションフロア、白いキッチンカウンター) の写真
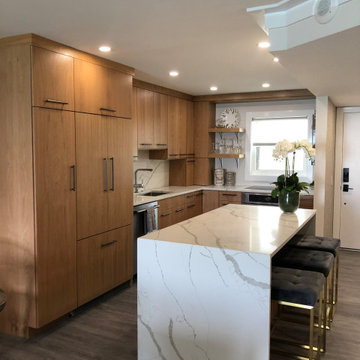
Custom Cabinetry by Schlabach Wood Design in Natural White Oak with Vertical Grain Match. Hardware by Top Knobs in Ash Grey.
Custom Countertops & Backsplash by United Granite, Tampa FL.
Client cut and installed the custom millwork & hand painted the walls.
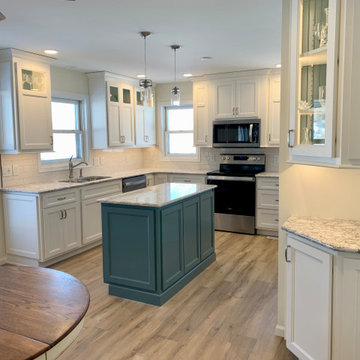
Remodeled kitchen in a lake house on the water at Oak Run in Illinois (near Galesburg). Complete start to finish kitchen remodel by Village Home Stores featuring coastal colors and Koch Cabinetry in the Bristol door and a combination of Ivory and Capri painted finishes. Cambria quartz in the Berwyn design and luxury vinyl plank flooring from Engineered Floors in the Key Largo color also featured.
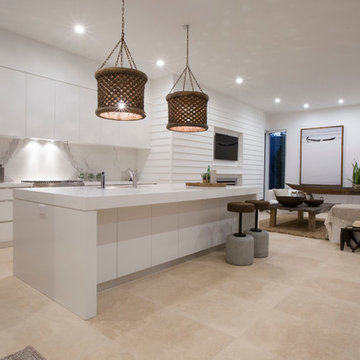
パースにある高級な中くらいなビーチスタイルのおしゃれなキッチン (ダブルシンク、フラットパネル扉のキャビネット、白いキャビネット、クオーツストーンカウンター、白いキッチンパネル、磁器タイルのキッチンパネル、シルバーの調理設備、トラバーチンの床) の写真
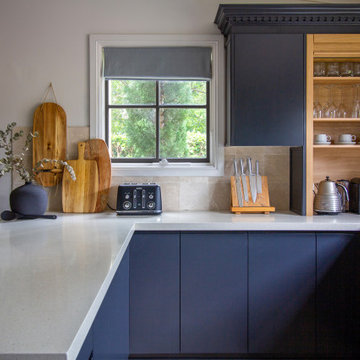
シドニーにある中くらいなビーチスタイルのおしゃれなキッチン (ダブルシンク、フラットパネル扉のキャビネット、黒いキャビネット、クオーツストーンカウンター、ベージュキッチンパネル、大理石のキッチンパネル、シルバーの調理設備、トラバーチンの床、ベージュの床、白いキッチンカウンター) の写真
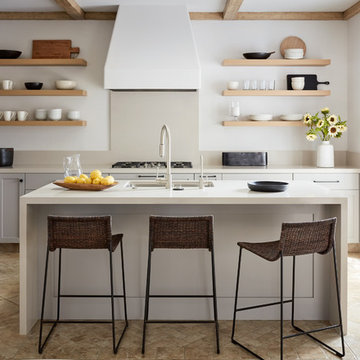
Pebble Beach Kitchen. Floating wooden shelves, white counters. Photographer: John Merkl
サンルイスオビスポにある中くらいなビーチスタイルのおしゃれなキッチン (ダブルシンク、シルバーの調理設備、ベージュの床、オープンシェルフ、淡色木目調キャビネット、白いキッチンパネル、トラバーチンの床、白いキッチンカウンター) の写真
サンルイスオビスポにある中くらいなビーチスタイルのおしゃれなキッチン (ダブルシンク、シルバーの調理設備、ベージュの床、オープンシェルフ、淡色木目調キャビネット、白いキッチンパネル、トラバーチンの床、白いキッチンカウンター) の写真
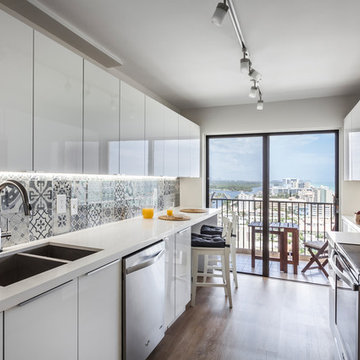
マイアミにあるビーチスタイルのおしゃれなキッチン (アンダーカウンターシンク、フラットパネル扉のキャビネット、白いキャビネット、珪岩カウンター、白いキッチンパネル、セラミックタイルのキッチンパネル、シルバーの調理設備、クッションフロア、ベージュの床) の写真

Complete Gut & Renovation Penthouse Located on Miami Beach
マイアミにあるラグジュアリーな広いビーチスタイルのおしゃれなキッチン (ドロップインシンク、フラットパネル扉のキャビネット、白いキャビネット、大理石カウンター、白いキッチンパネル、大理石のキッチンパネル、シルバーの調理設備、クッションフロア、茶色い床、白いキッチンカウンター) の写真
マイアミにあるラグジュアリーな広いビーチスタイルのおしゃれなキッチン (ドロップインシンク、フラットパネル扉のキャビネット、白いキャビネット、大理石カウンター、白いキッチンパネル、大理石のキッチンパネル、シルバーの調理設備、クッションフロア、茶色い床、白いキッチンカウンター) の写真
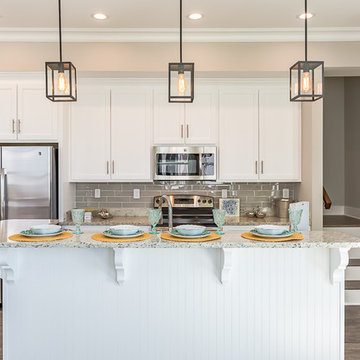
The Cottages at Lagoon Pass is a 16 units development that sits on Little Lagoon (across the street from the beach) in Gulf Shores, Al with pier, boat slips, and pool. Each home will be built to Fortified Gold Standard and will be finished with Distinctive Plank Floors, Granite Counter Tops, Custom Tile Shower, Custom Cabinets and much more.
Photographer: Shawn Seals, Fovea 360, LLC
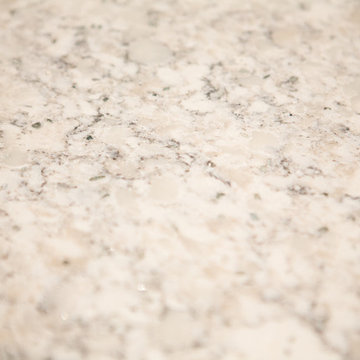
Jennifer Mayo Studios
他の地域にあるお手頃価格の小さなビーチスタイルのおしゃれなキッチン (アンダーカウンターシンク、フラットパネル扉のキャビネット、ターコイズのキャビネット、クオーツストーンカウンター、白いキッチンパネル、セラミックタイルのキッチンパネル、シルバーの調理設備、クッションフロア、グレーの床) の写真
他の地域にあるお手頃価格の小さなビーチスタイルのおしゃれなキッチン (アンダーカウンターシンク、フラットパネル扉のキャビネット、ターコイズのキャビネット、クオーツストーンカウンター、白いキッチンパネル、セラミックタイルのキッチンパネル、シルバーの調理設備、クッションフロア、グレーの床) の写真
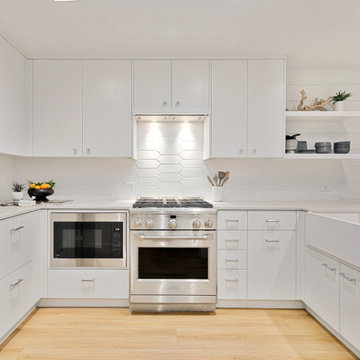
オレンジカウンティにあるお手頃価格の小さなビーチスタイルのおしゃれなキッチン (エプロンフロントシンク、フラットパネル扉のキャビネット、白いキャビネット、クオーツストーンカウンター、白いキッチンパネル、セラミックタイルのキッチンパネル、シルバーの調理設備、クッションフロア、アイランドなし、茶色い床、グレーのキッチンカウンター) の写真
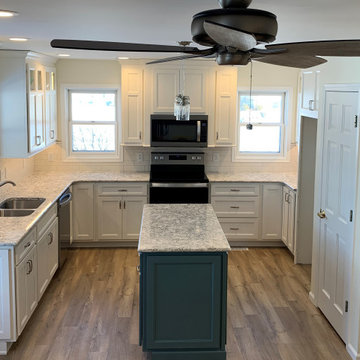
Remodeled kitchen in a lake house on the water at Oak Run in Illinois (near Galesburg). Complete start to finish kitchen remodel by Village Home Stores featuring coastal colors and Koch Cabinetry in the Bristol door and a combination of Ivory and Capri painted finishes. Cambria quartz in the Berwyn design and luxury vinyl plank flooring from Engineered Floors in the Key Largo color also featured.

Custom Cabinetry by Schlabach Wood Design in Natural White Oak with Vertical Grain Match. Hardware by Top Knobs in Ash Grey.
Custom Countertops & Backsplash by United Granite, Tampa FL.
Client cut and installed the custom millwork & hand painted the walls.

Gilda Cevasco
ロンドンにある高級な中くらいなビーチスタイルのおしゃれなキッチン (一体型シンク、フラットパネル扉のキャビネット、青いキャビネット、人工大理石カウンター、グレーのキッチンパネル、ガラス板のキッチンパネル、白い調理設備、トラバーチンの床、ベージュの床、白いキッチンカウンター、アイランドなし) の写真
ロンドンにある高級な中くらいなビーチスタイルのおしゃれなキッチン (一体型シンク、フラットパネル扉のキャビネット、青いキャビネット、人工大理石カウンター、グレーのキッチンパネル、ガラス板のキッチンパネル、白い調理設備、トラバーチンの床、ベージュの床、白いキッチンカウンター、アイランドなし) の写真
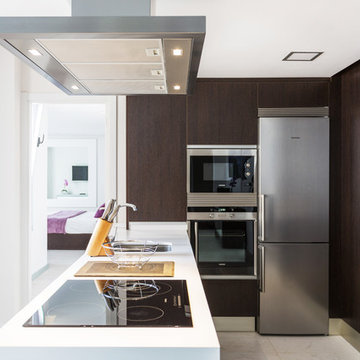
Oliver Yanes
他の地域にあるお手頃価格の小さなビーチスタイルのおしゃれなキッチン (アンダーカウンターシンク、人工大理石カウンター、シルバーの調理設備、トラバーチンの床、フラットパネル扉のキャビネット、濃色木目調キャビネット、白いキッチンカウンター) の写真
他の地域にあるお手頃価格の小さなビーチスタイルのおしゃれなキッチン (アンダーカウンターシンク、人工大理石カウンター、シルバーの調理設備、トラバーチンの床、フラットパネル扉のキャビネット、濃色木目調キャビネット、白いキッチンカウンター) の写真
ビーチスタイルのキッチン (フラットパネル扉のキャビネット、オープンシェルフ、トラバーチンの床、クッションフロア) の写真
1