白いビーチスタイルのキッチン (フラットパネル扉のキャビネット、オープンシェルフ、クッションフロア) の写真
並び替え:今日の人気順
写真 1〜20 枚目(全 59 枚)

Our design process is set up to tease out what is unique about a project and a client so that we can create something peculiar to them. When we first went to see this client, we noticed that they used their fridge as a kind of notice board to put up pictures by the kids, reminders, lists, cards etc… with magnets onto the metal face of the old fridge. In their new kitchen they wanted integrated appliances and for things to be neat, but we felt these drawings and cards needed a place to be celebrated and we proposed a cork panel integrated into the cabinet fronts… the idea developed into a full band of cork, stained black to match the black front of the oven, to bind design together. It also acts as a bit of a sound absorber (important when you have 3yr old twins!) and sits over the splash back so that there is a lot of space to curate an evolving backdrop of things you might pin to it.
In this design, we wanted to design the island as big table in the middle of the room. The thing about thinking of an island like a piece of furniture in this way is that it allows light and views through and around; it all helps the island feel more delicate and elegant… and the room less taken up by island. The frame is made from solid oak and we stained it black to balance the composition with the stained cork.
The sink run is a set of floating drawers that project from the wall and the flooring continues under them - this is important because again, it makes the room feel more spacious. The full height cabinets are purposefully a calm, matt off white. We used Farrow and Ball ’School house white’… because its our favourite ‘white’ of course! All of the whitegoods are integrated into this full height run: oven, microwave, fridge, freezer, dishwasher and a gigantic pantry cupboard.
A sweet detail is the hand turned cabinet door knobs - The clients are music lovers and the knobs are enlarged versions of the volume knob from a 1970s record player.
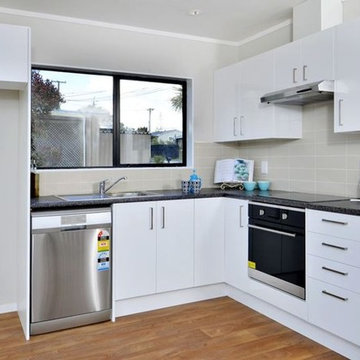
Kitchen upgrade on a budget. Contemporary and simple but nice.
M. Bowman
オークランドにある低価格の小さなビーチスタイルのおしゃれなキッチン (シングルシンク、フラットパネル扉のキャビネット、白いキャビネット、ラミネートカウンター、セラミックタイルのキッチンパネル、シルバーの調理設備、クッションフロア、アイランドなし) の写真
オークランドにある低価格の小さなビーチスタイルのおしゃれなキッチン (シングルシンク、フラットパネル扉のキャビネット、白いキャビネット、ラミネートカウンター、セラミックタイルのキッチンパネル、シルバーの調理設備、クッションフロア、アイランドなし) の写真
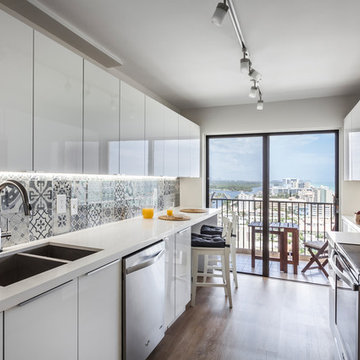
マイアミにあるビーチスタイルのおしゃれなキッチン (アンダーカウンターシンク、フラットパネル扉のキャビネット、白いキャビネット、珪岩カウンター、白いキッチンパネル、セラミックタイルのキッチンパネル、シルバーの調理設備、クッションフロア、ベージュの床) の写真
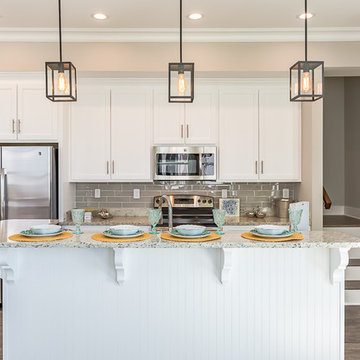
The Cottages at Lagoon Pass is a 16 units development that sits on Little Lagoon (across the street from the beach) in Gulf Shores, Al with pier, boat slips, and pool. Each home will be built to Fortified Gold Standard and will be finished with Distinctive Plank Floors, Granite Counter Tops, Custom Tile Shower, Custom Cabinets and much more.
Photographer: Shawn Seals, Fovea 360, LLC
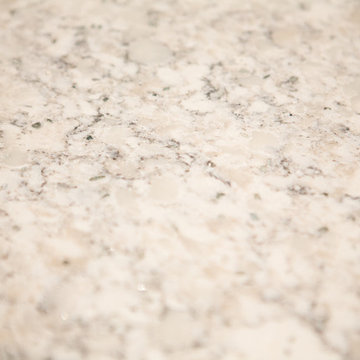
Jennifer Mayo Studios
他の地域にあるお手頃価格の小さなビーチスタイルのおしゃれなキッチン (アンダーカウンターシンク、フラットパネル扉のキャビネット、ターコイズのキャビネット、クオーツストーンカウンター、白いキッチンパネル、セラミックタイルのキッチンパネル、シルバーの調理設備、クッションフロア、グレーの床) の写真
他の地域にあるお手頃価格の小さなビーチスタイルのおしゃれなキッチン (アンダーカウンターシンク、フラットパネル扉のキャビネット、ターコイズのキャビネット、クオーツストーンカウンター、白いキッチンパネル、セラミックタイルのキッチンパネル、シルバーの調理設備、クッションフロア、グレーの床) の写真
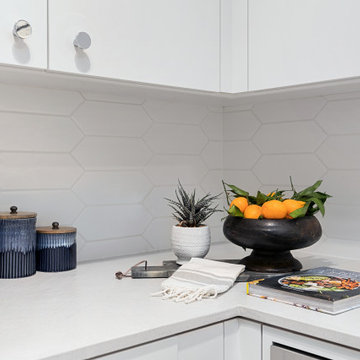
Detail
オレンジカウンティにあるお手頃価格の小さなビーチスタイルのおしゃれなキッチン (エプロンフロントシンク、フラットパネル扉のキャビネット、白いキャビネット、クオーツストーンカウンター、白いキッチンパネル、セラミックタイルのキッチンパネル、シルバーの調理設備、クッションフロア、アイランドなし、茶色い床、グレーのキッチンカウンター) の写真
オレンジカウンティにあるお手頃価格の小さなビーチスタイルのおしゃれなキッチン (エプロンフロントシンク、フラットパネル扉のキャビネット、白いキャビネット、クオーツストーンカウンター、白いキッチンパネル、セラミックタイルのキッチンパネル、シルバーの調理設備、クッションフロア、アイランドなし、茶色い床、グレーのキッチンカウンター) の写真
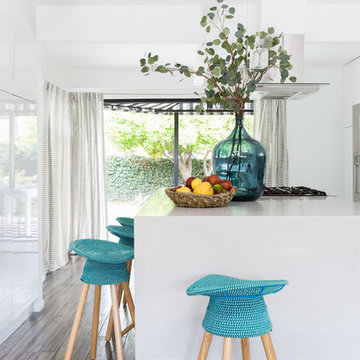
ロサンゼルスにあるビーチスタイルのおしゃれなアイランドキッチン (クッションフロア、白いキッチンカウンター、茶色い床、フラットパネル扉のキャビネット、白いキャビネット) の写真
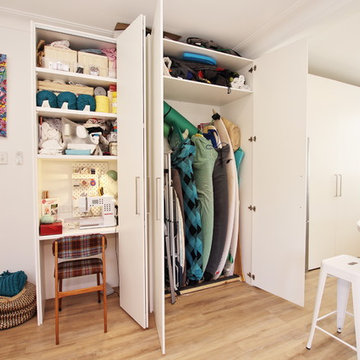
Brett Patterson
シドニーにあるラグジュアリーな中くらいなビーチスタイルのおしゃれなキッチン (シングルシンク、フラットパネル扉のキャビネット、白いキャビネット、人工大理石カウンター、白いキッチンパネル、セラミックタイルのキッチンパネル、シルバーの調理設備、クッションフロア、茶色い床) の写真
シドニーにあるラグジュアリーな中くらいなビーチスタイルのおしゃれなキッチン (シングルシンク、フラットパネル扉のキャビネット、白いキャビネット、人工大理石カウンター、白いキッチンパネル、セラミックタイルのキッチンパネル、シルバーの調理設備、クッションフロア、茶色い床) の写真
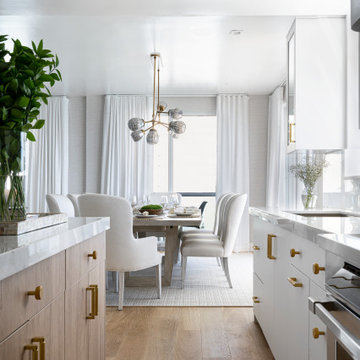
Complete Gut & Renovation Penthouse Located on Miami Beach
マイアミにあるラグジュアリーな広いビーチスタイルのおしゃれなキッチン (ドロップインシンク、フラットパネル扉のキャビネット、白いキャビネット、大理石カウンター、白いキッチンパネル、大理石のキッチンパネル、シルバーの調理設備、クッションフロア、茶色い床、白いキッチンカウンター) の写真
マイアミにあるラグジュアリーな広いビーチスタイルのおしゃれなキッチン (ドロップインシンク、フラットパネル扉のキャビネット、白いキャビネット、大理石カウンター、白いキッチンパネル、大理石のキッチンパネル、シルバーの調理設備、クッションフロア、茶色い床、白いキッチンカウンター) の写真
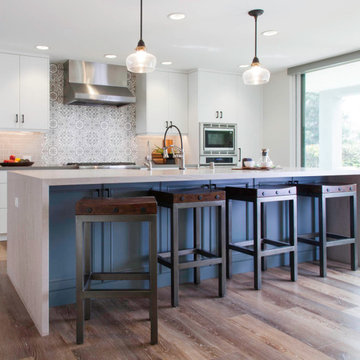
When a client buys an old home next to a resort spa you have to add some current functionality and style to make it the desired modern beach cottage. For the renovation, we worked with the team including the builder, architect and of course the home owners to brightening the home with new windows, moving walls all the while keeping the over all scope and budget from not getting out of control. The master bathroom is clean and modern but we also keep the budget in mind and used luxury vinyl flooring with a custom tile detail where it meets with the shower.
We decided to keep the front door and work into the new materials by adding rustic reclaimed wood that we hand selected.
The project required creativity throughout to maximize the design style but still respect the overall budget since it was a large scape project.
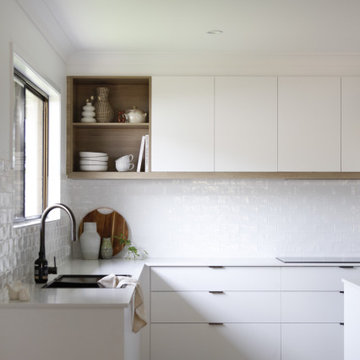
Coastal Kitchen Renovation
タウンズビルにあるお手頃価格の広いビーチスタイルのおしゃれなキッチン (ダブルシンク、フラットパネル扉のキャビネット、白いキャビネット、クオーツストーンカウンター、白いキッチンパネル、サブウェイタイルのキッチンパネル、黒い調理設備、クッションフロア、茶色い床、白いキッチンカウンター) の写真
タウンズビルにあるお手頃価格の広いビーチスタイルのおしゃれなキッチン (ダブルシンク、フラットパネル扉のキャビネット、白いキャビネット、クオーツストーンカウンター、白いキッチンパネル、サブウェイタイルのキッチンパネル、黒い調理設備、クッションフロア、茶色い床、白いキッチンカウンター) の写真
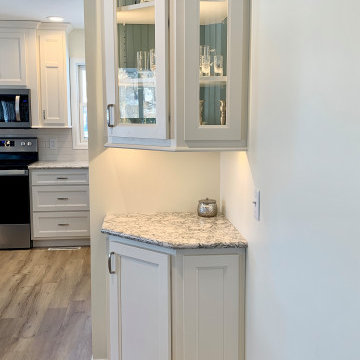
Remodeled kitchen in a lake house on the water at Oak Run in Illinois (near Galesburg). Complete start to finish kitchen remodel by Village Home Stores featuring coastal colors and Koch Cabinetry in the Bristol door and a combination of Ivory and Capri painted finishes. Cambria quartz in the Berwyn design and luxury vinyl plank flooring from Engineered Floors in the Key Largo color also featured.
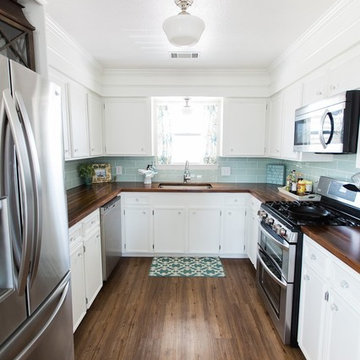
[AFTER]
Photos from Kaylor Little's Kitchen TransFLORmation - courtesy of www.brianandkaylor.com.
This flooring is Metroflor Engage in Woodland Oak. Love this look? Get it here: http://bit.ly/2c56vOd
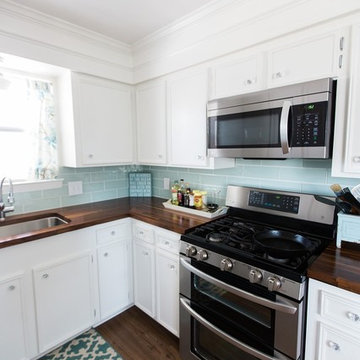
[AFTER]
Photos from Kaylor Little's Kitchen TransFLORmation - courtesy of www.brianandkaylor.com.
This flooring is Metroflor Engage in Woodland Oak. Love this look? Get it here: http://bit.ly/2c56vOd

We made a place for dishes and cups in drawer bases. They love it!
ニューヨークにある広いビーチスタイルのおしゃれなキッチン (アンダーカウンターシンク、フラットパネル扉のキャビネット、白いキャビネット、御影石カウンター、シルバーの調理設備、クッションフロア、グレーの床) の写真
ニューヨークにある広いビーチスタイルのおしゃれなキッチン (アンダーカウンターシンク、フラットパネル扉のキャビネット、白いキャビネット、御影石カウンター、シルバーの調理設備、クッションフロア、グレーの床) の写真
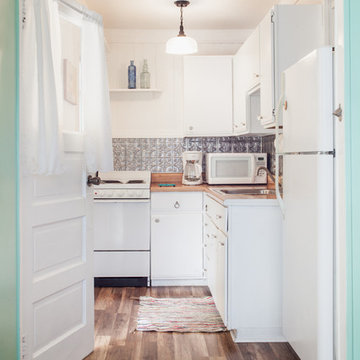
タンパにある低価格の小さなビーチスタイルのおしゃれなII型キッチン (ドロップインシンク、フラットパネル扉のキャビネット、ラミネートカウンター、メタリックのキッチンパネル、メタルタイルのキッチンパネル、白い調理設備、クッションフロア) の写真
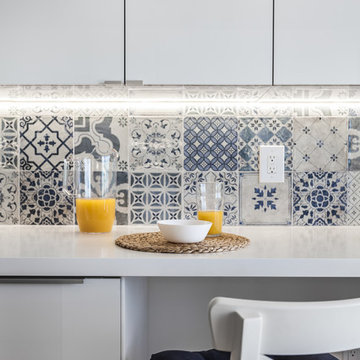
マイアミにあるビーチスタイルのおしゃれなキッチン (アンダーカウンターシンク、フラットパネル扉のキャビネット、白いキャビネット、珪岩カウンター、白いキッチンパネル、セラミックタイルのキッチンパネル、シルバーの調理設備、クッションフロア、ベージュの床) の写真
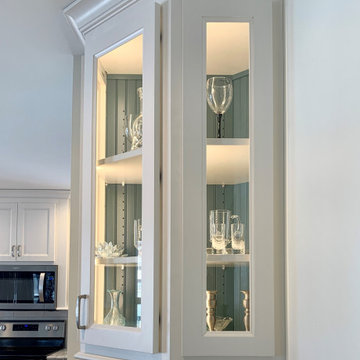
Remodeled kitchen in a lake house on the water at Oak Run in Illinois (near Galesburg). Complete start to finish kitchen remodel by Village Home Stores featuring coastal colors and Koch Cabinetry in the Bristol door and a combination of Ivory and Capri painted finishes. Cambria quartz in the Berwyn design and luxury vinyl plank flooring from Engineered Floors in the Key Largo color also featured.
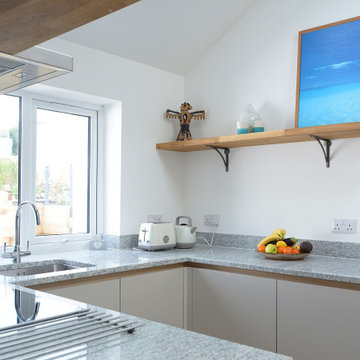
Small is beautiful! It's the details in this holiday apartment in Porthleven that make all the difference. The kitchen is Masterclass Sutton H-Line (handlesless) in Heritage Grey with Oak accents on the handle rail and plinth. Solid oak shelving has been stained to match the other wood details and cleverly contrasted by industrial look lighting. The huge glass splashback in Decoglaze 'Aegean' really makes this petite kitchen stand out from the crowd.
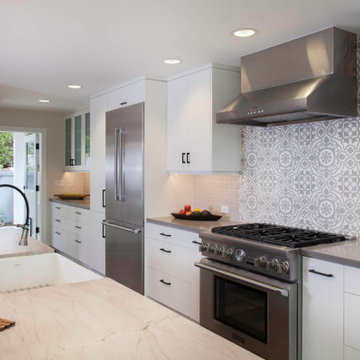
When a client buys an old home next to a resort spa you have to add some current functionality and style to make it the desired modern beach cottage. For the renovation, we worked with the team including the builder, architect and of course the home owners to brightening the home with new windows, moving walls all the while keeping the over all scope and budget from not getting out of control. The master bathroom is clean and modern but we also keep the budget in mind and used luxury vinyl flooring with a custom tile detail where it meets with the shower.
We decided to keep the front door and work into the new materials by adding rustic reclaimed wood that we hand selected.
The project required creativity throughout to maximize the design style but still respect the overall budget since it was a large scape project.
白いビーチスタイルのキッチン (フラットパネル扉のキャビネット、オープンシェルフ、クッションフロア) の写真
1