ビーチスタイルのキッチン (グレーのキャビネット、セラミックタイルの床) の写真
絞り込み:
資材コスト
並び替え:今日の人気順
写真 1〜20 枚目(全 87 枚)
1/4
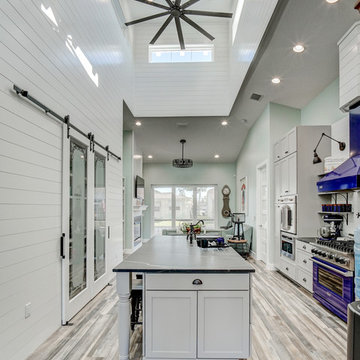
A kitchen designed for someone who loves to cook. The center island accommodates four stools. A large pantry features frosted glass sliding barn doors. Open shelving provides space for colorful accents while generous cabinet space stores everything else neatly out of sight. A raised ceiling above the island area baths the entire area with natural light.
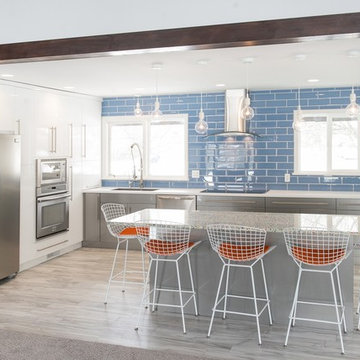
Joel Faurote
他の地域にある高級な中くらいなビーチスタイルのおしゃれなキッチン (シングルシンク、再生ガラスカウンター、青いキッチンパネル、ガラスタイルのキッチンパネル、シルバーの調理設備、セラミックタイルの床、フラットパネル扉のキャビネット、グレーのキャビネット) の写真
他の地域にある高級な中くらいなビーチスタイルのおしゃれなキッチン (シングルシンク、再生ガラスカウンター、青いキッチンパネル、ガラスタイルのキッチンパネル、シルバーの調理設備、セラミックタイルの床、フラットパネル扉のキャビネット、グレーのキャビネット) の写真
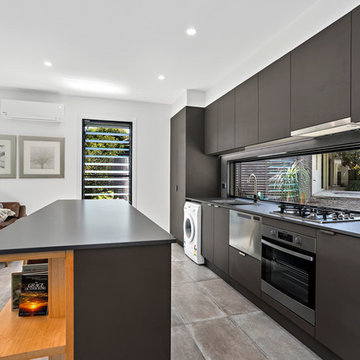
他の地域にある高級な小さなビーチスタイルのおしゃれなキッチン (ドロップインシンク、フラットパネル扉のキャビネット、ガラスまたは窓のキッチンパネル、シルバーの調理設備、黒いキッチンカウンター、グレーのキャビネット、クオーツストーンカウンター、グレーのキッチンパネル、セラミックタイルの床、ベージュの床) の写真
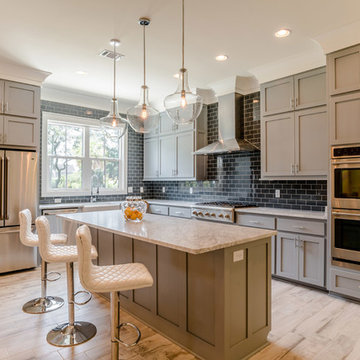
他の地域にある高級な広いビーチスタイルのおしゃれなキッチン (エプロンフロントシンク、シェーカースタイル扉のキャビネット、グレーのキャビネット、大理石カウンター、黒いキッチンパネル、サブウェイタイルのキッチンパネル、シルバーの調理設備、セラミックタイルの床、ベージュの床) の写真
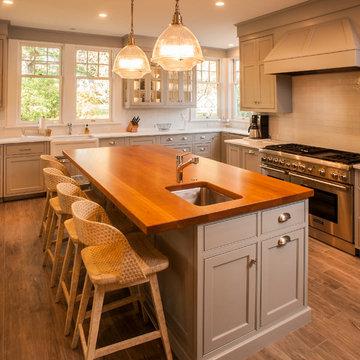
Jose Leiva
ポートランド(メイン)にある高級な中くらいなビーチスタイルのおしゃれなキッチン (エプロンフロントシンク、シェーカースタイル扉のキャビネット、グレーのキャビネット、大理石カウンター、白いキッチンパネル、セメントタイルのキッチンパネル、シルバーの調理設備、セラミックタイルの床、茶色い床) の写真
ポートランド(メイン)にある高級な中くらいなビーチスタイルのおしゃれなキッチン (エプロンフロントシンク、シェーカースタイル扉のキャビネット、グレーのキャビネット、大理石カウンター、白いキッチンパネル、セメントタイルのキッチンパネル、シルバーの調理設備、セラミックタイルの床、茶色い床) の写真
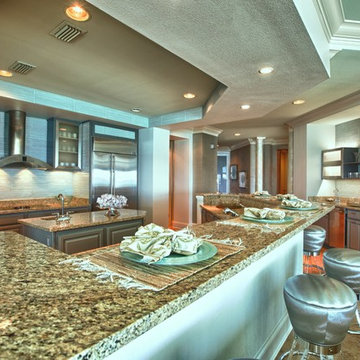
We gave the cabinetry a facelift by removing the upper doors and replacing them with stainless steel-framed glass doors. The rest of the cabinet doors and bases were painted a warm gray. The backsplash was uplifted with the pale aqua horizontal glass tiles, which were repeated on the vertical portion of the tray ceiling.
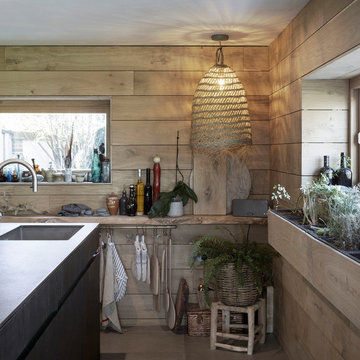
Photography by Richard Chivers https://www.rchivers.co.uk/
Island Cottage is an existing dwelling constructed in 1830, in a conservation area at the southern limit of Sidlesham Quay village, West Sussex. The property was highlighted by the local authority as a key example of rural vernacular character for homes in the area, but is also sited in a major flood risk area. Such a precarious context therefore demanded a considered approach, however the original building had been extended over many years mostly with insensitive and cumbersome extensions and additions.
Our clients purchased Island Cottage in 2015. They had a strong sense of belonging to the area, as both had childhood memories of visiting Pagham Harbour and were greatly drawn to live on the South Coast after many years working and living in London. We were keen to help them discover and create a home in which to dwell for many years to come. Our brief was to restore the cottage and reconcile it’s history of unsuitable extensions to the landscape of the nature reserve of Sidlesham and the bay of Pagham beyond. The original house could not be experienced amongst the labyrinthine rooms and corridors and it’s identity was lost to recent additions and refurbishments. Our first move was to establish the lines of the original cottage and draw a single route through the house. This is experienced as a simple door from the library at the formal end of the house, leading from north to south straight towards the rear garden on both floors.
By reinstating the library and guest bedroom/bathroom spaces above we were able to distinguish the original cottage from the later additions. We were then challenged by the new owners to provide a calm and protective series of spaces that make links to the landscape of the coast. Internally the cottage takes the natural materials of the surrounding coastline, such as flint and timber, and uses these to dress walls and floors. Our proposals included making sense of the downstairs spaces by allowing a flowing movement between the rooms. Views through and across the house are opened up so to help navigate the maze like spaces. Each room is open on many sides whilst limiting the number of corridor spaces, and the use of split levels help to mark one space to the next.
The first floor hosts three bedrooms, each of unique style and outlook. The main living space features a corner window, referencing an open book set into the wall at the height of a desk. Log burners, sliding doors, and uncovered historic materials are part of the main reception rooms. The roof is accessible with a steep stair and allows for informal gathering on a grass terrace which gains views far beyond the immediate gardens and neighbouring nature reserve. The external facades have been uplifted with larch cladding, new timber windows, and a series of timber loggias set into the gardens. Our landscaping strategy alleviates flood risk by providing a bung to the garden edge, whilst encouraging native species planting to take over the new timber structure that is directly connected to the house. This approach will help to plant the house in its surroundings, which is vital given the local connection to the Sidlesham Nature Reserve.
Throughout the project the client sourced much of the interior finishes and fixtures directly from salvage yards and online second hand boutiques. The house is decorated with reclaimed materials referencing the worn and weary effect of time spent on the beach or at the sea side.
Now complete, the house genuinely feels reconciled to its place, a haven for our clients, and an exemplary project for our future clients who wish to link their childhoods with their future homes.
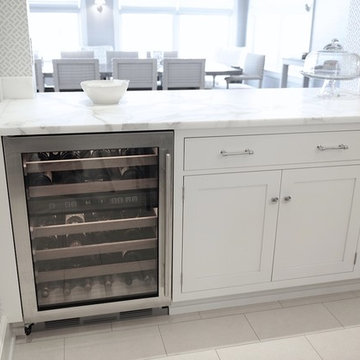
ニューヨークにある高級な広いビーチスタイルのおしゃれなキッチン (アンダーカウンターシンク、シェーカースタイル扉のキャビネット、グレーのキャビネット、大理石カウンター、グレーのキッチンパネル、サブウェイタイルのキッチンパネル、シルバーの調理設備、セラミックタイルの床、グレーの床) の写真

サンシャインコーストにある高級な小さなビーチスタイルのおしゃれなキッチン (アンダーカウンターシンク、フラットパネル扉のキャビネット、グレーのキャビネット、コンクリートカウンター、マルチカラーのキッチンパネル、セラミックタイルのキッチンパネル、黒い調理設備、セラミックタイルの床、グレーの床、茶色いキッチンカウンター) の写真
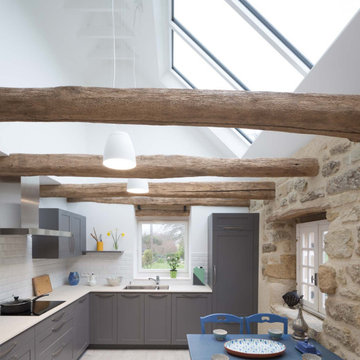
Le client souhaitait réaliser une extension pour avoir une pièce lumineuse. Une extension aurait, pour un coût important et des travaux lourds, dénaturé l'harmonie existante des façades extérieures et de la composition du bâti. En outre, le client trouvait sa cuisine peu pratique et sombre.
Il a été proposé de détruire une partie d'un grenier peu exploité, et de réaliser une verrière en toiture. Il en résulte un espace au volume généreux, baigné de lumière naturelle, et une cuisine optimisée. Les poutres existantes, de très belle qualité, sont mises en valeur.
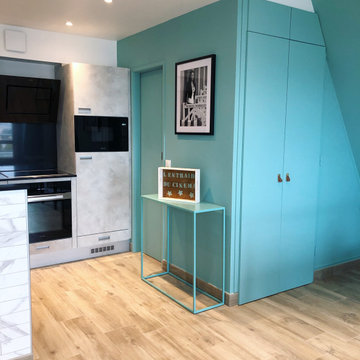
A la découverte de cet appartement la contrainte était évidente il n'y avait pas d'espace pour la cuisine. Certes il y avait une belle entrée, une belle lumière aussi celle de la mer. Mais en vacances prendre le temps de cuisiner avec en plus tous nos bons produits locaux, il fallait donc commencer par faire de la place pour cette cuisine.
Donc priorité au décloisonnement, le mur de l'entrée est tombé par terre.
Et une belle cuisine a été implantée, avec ses meubles en effet béton grisé, et son granit noir.
Mais à l'origine dans l’entrée il y avait deux couchages donc il fallait les recréer tout en gardant un bel espace de circulation dans cet appartement.
Donc nous avons créé un petit canapé très cosy avec un tiroir magique où se cache un autre lit.
Et en miroir un autre canapé, lui vous offrira la belle surprise d’avoir un couchage de 1m60, avec un matelas à mémoire de forme, de quoi passer des nuits à rêver.
Ensuite il fallait lui apporter du charme quoi de mieux que la couleur pour faire vivre l’espace, un joli Céladon, un bleu vert ou un vert bleu comme vous préférez. Et deux jolies consoles et tables basses en métal de la même couleur céladon et pour souligner délicatement des jolis rideaux.
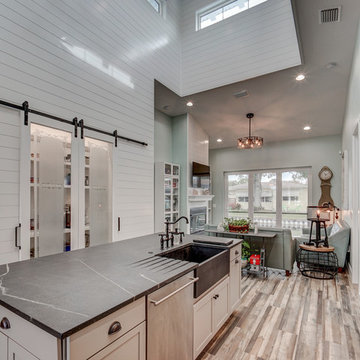
A kitchen designed for someone who loves to cook. The center island accommodates four stools. A large pantry features frosted glass sliding barn doors. Open shelving provides space for colorful accents while generous cabinet space stores everything else neatly out of sight.
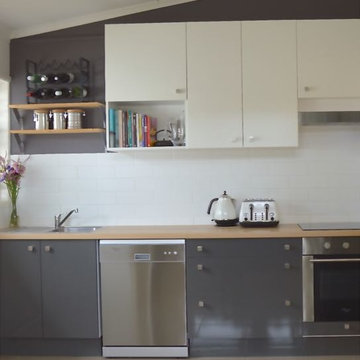
Interior Design Moffat Beach House, Sunshine Coast. Sleek new grey and white cupboards with timber benchtop completes this kitchen renovation by Box Clever Interiors. Its brighter and more functional.
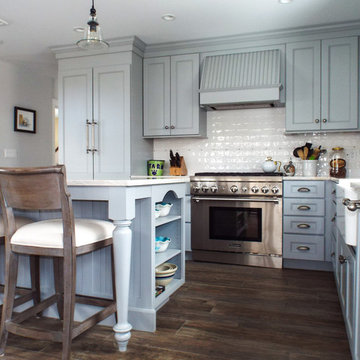
Ally Young
ニューヨークにある広いビーチスタイルのおしゃれなキッチン (落し込みパネル扉のキャビネット、グレーのキャビネット、大理石カウンター、白いキッチンパネル、磁器タイルのキッチンパネル、シルバーの調理設備、エプロンフロントシンク、セラミックタイルの床) の写真
ニューヨークにある広いビーチスタイルのおしゃれなキッチン (落し込みパネル扉のキャビネット、グレーのキャビネット、大理石カウンター、白いキッチンパネル、磁器タイルのキッチンパネル、シルバーの調理設備、エプロンフロントシンク、セラミックタイルの床) の写真
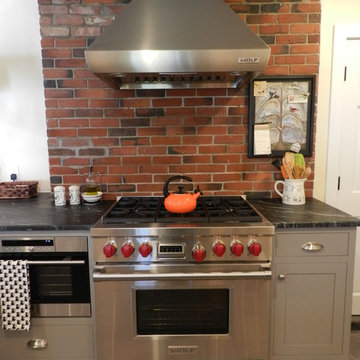
プロビデンスにある中くらいなビーチスタイルのおしゃれなキッチン (エプロンフロントシンク、シェーカースタイル扉のキャビネット、グレーのキャビネット、御影石カウンター、黄色いキッチンパネル、シルバーの調理設備、セラミックタイルの床、グレーとクリーム色) の写真
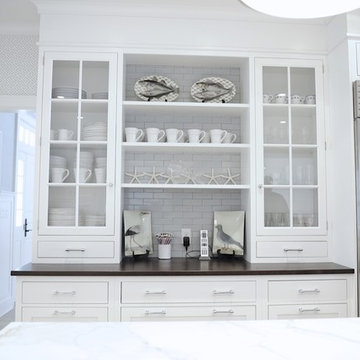
ニューヨークにある高級な広いビーチスタイルのおしゃれなキッチン (アンダーカウンターシンク、シェーカースタイル扉のキャビネット、グレーのキャビネット、大理石カウンター、グレーのキッチンパネル、サブウェイタイルのキッチンパネル、シルバーの調理設備、セラミックタイルの床、グレーの床) の写真
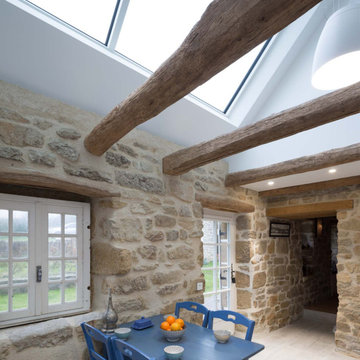
Le client souhaitait réaliser une extension pour avoir une pièce lumineuse. Une extension aurait, pour un coût important et des travaux lourds, dénaturé l'harmonie existante des façades extérieures et de la composition du bâti. En outre, le client trouvait sa cuisine peu pratique et sombre.
Il a été proposé de détruire une partie d'un grenier peu exploité, et de réaliser une verrière en toiture. Il en résulte un espace au volume généreux, baigné de lumière naturelle, et une cuisine optimisée. Les poutres existantes, de très belle qualité, sont mises en valeur.
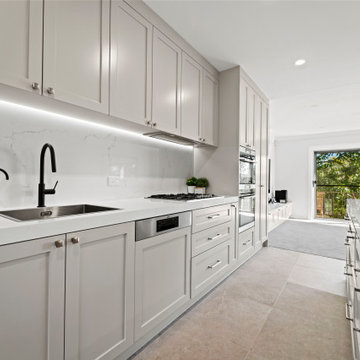
A complete open plan living area renovation inspired by Hamptons design themes and a contemporary white and grey colour palette. Complete with custom joinery to optimise storage, engineered stone and stainless steel appliances.
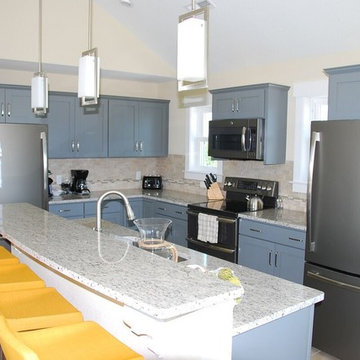
他の地域にある高級な中くらいなビーチスタイルのおしゃれなキッチン (アンダーカウンターシンク、シェーカースタイル扉のキャビネット、グレーのキャビネット、御影石カウンター、ベージュキッチンパネル、モザイクタイルのキッチンパネル、シルバーの調理設備、セラミックタイルの床) の写真
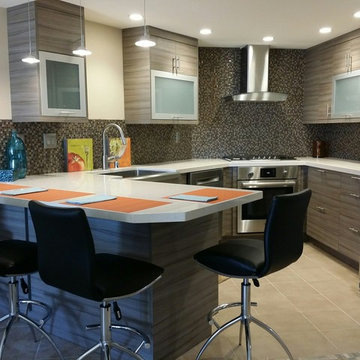
This beach style kitchen with mosaic tile backsplash has lots of storage with the large full extension drawers, high over head cabinets and large stainless steel sink with pull down faucet add to the functionality of the space.
ビーチスタイルのキッチン (グレーのキャビネット、セラミックタイルの床) の写真
1