ビーチスタイルのキッチン (黒いキッチンパネル、シェーカースタイル扉のキャビネット) の写真

Free ebook, Creating the Ideal Kitchen. DOWNLOAD NOW
Our clients came to us looking to do some updates to their new condo unit primarily in the kitchen and living room. The couple has a lifelong love of Arts and Crafts and Modernism, and are the co-founders of PrairieMod, an online retailer that offers timeless modern lifestyle through American made, handcrafted, and exclusively designed products. So, having such a design savvy client was super exciting for us, especially since the couple had many unique pieces of pottery and furniture to provide inspiration for the design.
The condo is a large, sunny top floor unit, with a large open feel. The existing kitchen was a peninsula which housed the sink, and they wanted to change that out to an island, relocating the new sink there as well. This can sometimes be tricky with all the plumbing for the building potentially running up through one stack. After consulting with our contractor team, it was determined that our plan would likely work and after confirmation at demo, we pushed on.
The new kitchen is a simple L-shaped space, featuring several storage devices for trash, trays dividers and roll out shelving. To keep the budget in check, we used semi-custom cabinetry, but added custom details including a shiplap hood with white oak detail that plays off the oak “X” endcaps at the island, as well as some of the couple’s existing white oak furniture. We also mixed metals with gold hardware and plumbing and matte black lighting that plays well with the unique black herringbone backsplash and metal barstools. New weathered oak flooring throughout the unit provides a nice soft backdrop for all the updates. We wanted to take the cabinets to the ceiling to obtain as much storage as possible, but an angled soffit on two of the walls provided a bit of a challenge. We asked our carpenter to field modify a few of the wall cabinets where necessary and now the space is truly custom.
Part of the project also included a new fireplace design including a custom mantle that houses a built-in sound bar and a Panasonic Frame TV, that doubles as hanging artwork when not in use. The TV is mounted flush to the wall, and there are different finishes for the frame available. The TV can display works of art or family photos while not in use. We repeated the black herringbone tile for the fireplace surround here and installed bookshelves on either side for storage and media components.
Designed by: Susan Klimala, CKD, CBD
Photography by: Michael Alan Kaskel
For more information on kitchen and bath design ideas go to: www.kitchenstudio-ge.com

Photo by Grey Crawford
オレンジカウンティにある小さなビーチスタイルのおしゃれなII型キッチン (シングルシンク、シェーカースタイル扉のキャビネット、白いキャビネット、黒いキッチンパネル、濃色無垢フローリング、アイランドなし) の写真
オレンジカウンティにある小さなビーチスタイルのおしゃれなII型キッチン (シングルシンク、シェーカースタイル扉のキャビネット、白いキャビネット、黒いキッチンパネル、濃色無垢フローリング、アイランドなし) の写真

Bright open plan kitchen with shiplap and rustic cedar wood details.
オースティンにある中くらいなビーチスタイルのおしゃれなキッチン (アンダーカウンターシンク、シェーカースタイル扉のキャビネット、白いキャビネット、御影石カウンター、黒いキッチンパネル、シルバーの調理設備、セラミックタイルの床、モザイクタイルのキッチンパネル、茶色い床、グレーのキッチンカウンター) の写真
オースティンにある中くらいなビーチスタイルのおしゃれなキッチン (アンダーカウンターシンク、シェーカースタイル扉のキャビネット、白いキャビネット、御影石カウンター、黒いキッチンパネル、シルバーの調理設備、セラミックタイルの床、モザイクタイルのキッチンパネル、茶色い床、グレーのキッチンカウンター) の写真
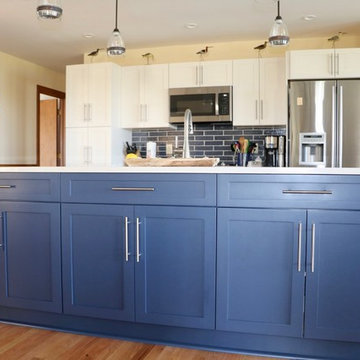
Michele Darden
他の地域にある中くらいなビーチスタイルのおしゃれなキッチン (アンダーカウンターシンク、シェーカースタイル扉のキャビネット、白いキャビネット、クオーツストーンカウンター、黒いキッチンパネル、サブウェイタイルのキッチンパネル、シルバーの調理設備、淡色無垢フローリング、茶色い床、ベージュのキッチンカウンター) の写真
他の地域にある中くらいなビーチスタイルのおしゃれなキッチン (アンダーカウンターシンク、シェーカースタイル扉のキャビネット、白いキャビネット、クオーツストーンカウンター、黒いキッチンパネル、サブウェイタイルのキッチンパネル、シルバーの調理設備、淡色無垢フローリング、茶色い床、ベージュのキッチンカウンター) の写真

オースティンにある高級な広いビーチスタイルのおしゃれなキッチン (エプロンフロントシンク、シェーカースタイル扉のキャビネット、グレーのキャビネット、黒いキッチンパネル、石スラブのキッチンパネル、シルバーの調理設備、無垢フローリング、茶色い床、黒いキッチンカウンター、木材カウンター) の写真
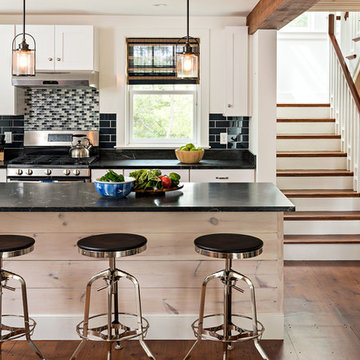
ボストンにあるビーチスタイルのおしゃれなアイランドキッチン (シェーカースタイル扉のキャビネット、黒いキッチンパネル、サブウェイタイルのキッチンパネル、シルバーの調理設備、濃色無垢フローリング、茶色い床、黒いキッチンカウンター) の写真
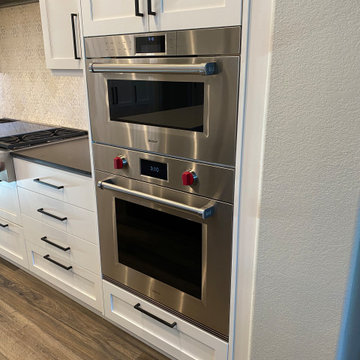
Wolf Speed oven above a Wolf Professional M-Series convection oven with Gourmet(TM) mode, both beautifully flush-mounted into the cabinetry.
ヒューストンにあるラグジュアリーな広いビーチスタイルのおしゃれなダイニングキッチン (シェーカースタイル扉のキャビネット、白いキャビネット、クオーツストーンカウンター、黒いキッチンパネル、セラミックタイルのキッチンパネル、シルバーの調理設備、ラミネートの床、マルチカラーの床、マルチカラーのキッチンカウンター) の写真
ヒューストンにあるラグジュアリーな広いビーチスタイルのおしゃれなダイニングキッチン (シェーカースタイル扉のキャビネット、白いキャビネット、クオーツストーンカウンター、黒いキッチンパネル、セラミックタイルのキッチンパネル、シルバーの調理設備、ラミネートの床、マルチカラーの床、マルチカラーのキッチンカウンター) の写真
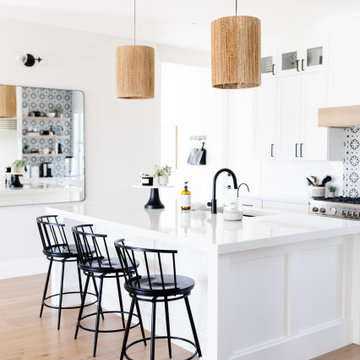
Remodeled kitchen featuring white shaker cabinetry, quartz countertops, patterned tile backsplash, hardwood flooring and matte black modern hardware.
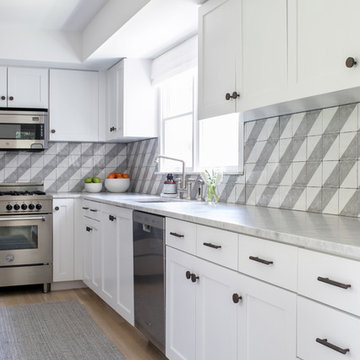
Interior Design & Furniture Design by Chango & Co.
Photography by Raquel Langworthy
See the story in My Domaine
ニューヨークにある高級な小さなビーチスタイルのおしゃれなキッチン (シェーカースタイル扉のキャビネット、白いキャビネット、大理石カウンター、黒いキッチンパネル、セラミックタイルのキッチンパネル、シルバーの調理設備) の写真
ニューヨークにある高級な小さなビーチスタイルのおしゃれなキッチン (シェーカースタイル扉のキャビネット、白いキャビネット、大理石カウンター、黒いキッチンパネル、セラミックタイルのキッチンパネル、シルバーの調理設備) の写真
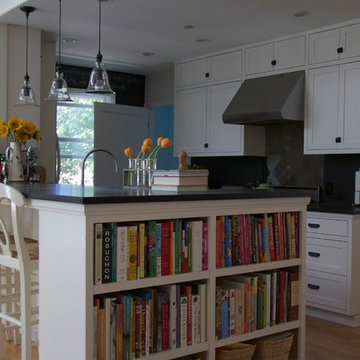
Sympathetic addition to 1940s bungalow. Kitchen was remodeled and opened to existing dining/living room and new vaulted great room addition (rear exterior wall was located where the flat ceiling ends, where lamps are now hanging.) Built-in bookcase for cookbook collection, bar with keg & wine refrigerator in great room. Photos - S. Wirt
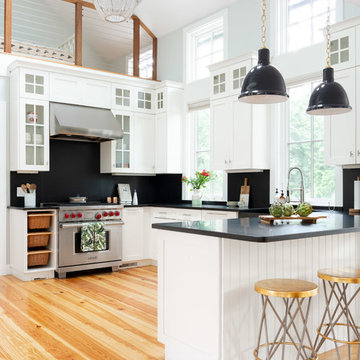
Tamara Flanagan
プロビデンスにあるビーチスタイルのおしゃれなキッチン (エプロンフロントシンク、シェーカースタイル扉のキャビネット、白いキャビネット、黒いキッチンパネル、石スラブのキッチンパネル、無垢フローリング、茶色い床、黒いキッチンカウンター) の写真
プロビデンスにあるビーチスタイルのおしゃれなキッチン (エプロンフロントシンク、シェーカースタイル扉のキャビネット、白いキャビネット、黒いキッチンパネル、石スラブのキッチンパネル、無垢フローリング、茶色い床、黒いキッチンカウンター) の写真
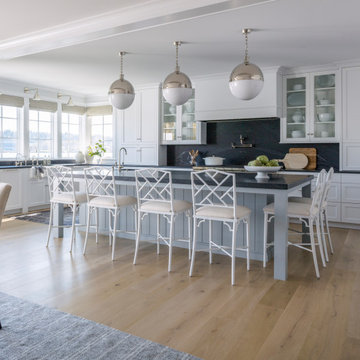
シアトルにあるビーチスタイルのおしゃれなキッチン (シェーカースタイル扉のキャビネット、白いキャビネット、黒いキッチンパネル、石スラブのキッチンパネル、パネルと同色の調理設備、無垢フローリング、茶色い床、黒いキッチンカウンター) の写真
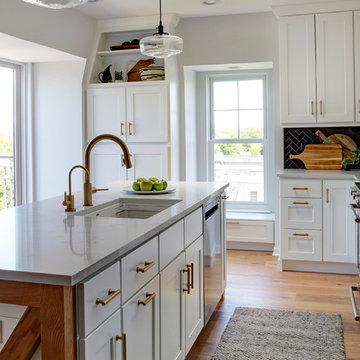
Free ebook, Creating the Ideal Kitchen. DOWNLOAD NOW
Our clients came to us looking to do some updates to their new condo unit primarily in the kitchen and living room. The couple has a lifelong love of Arts and Crafts and Modernism, and are the co-founders of PrairieMod, an online retailer that offers timeless modern lifestyle through American made, handcrafted, and exclusively designed products. So, having such a design savvy client was super exciting for us, especially since the couple had many unique pieces of pottery and furniture to provide inspiration for the design.
The condo is a large, sunny top floor unit, with a large open feel. The existing kitchen was a peninsula which housed the sink, and they wanted to change that out to an island, relocating the new sink there as well. This can sometimes be tricky with all the plumbing for the building potentially running up through one stack. After consulting with our contractor team, it was determined that our plan would likely work and after confirmation at demo, we pushed on.
The new kitchen is a simple L-shaped space, featuring several storage devices for trash, trays dividers and roll out shelving. To keep the budget in check, we used semi-custom cabinetry, but added custom details including a shiplap hood with white oak detail that plays off the oak “X” endcaps at the island, as well as some of the couple’s existing white oak furniture. We also mixed metals with gold hardware and plumbing and matte black lighting that plays well with the unique black herringbone backsplash and metal barstools. New weathered oak flooring throughout the unit provides a nice soft backdrop for all the updates. We wanted to take the cabinets to the ceiling to obtain as much storage as possible, but an angled soffit on two of the walls provided a bit of a challenge. We asked our carpenter to field modify a few of the wall cabinets where necessary and now the space is truly custom.
Part of the project also included a new fireplace design including a custom mantle that houses a built-in sound bar and a Panasonic Frame TV, that doubles as hanging artwork when not in use. The TV is mounted flush to the wall, and there are different finishes for the frame available. The TV can display works of art or family photos while not in use. We repeated the black herringbone tile for the fireplace surround here and installed bookshelves on either side for storage and media components.
Designed by: Susan Klimala, CKD, CBD
Photography by: Michael Alan Kaskel
For more information on kitchen and bath design ideas go to: www.kitchenstudio-ge.com
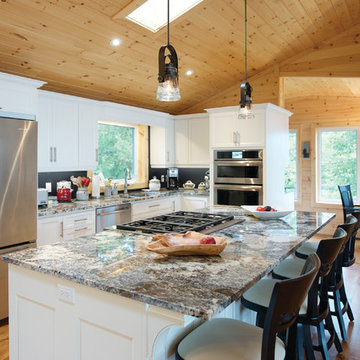
Major renovation including 4 additions, completely new inside and out, new accessory building, complete landscape overhaul.
This project started with the approval of 6 minor variances in order to accommodate the new plan & accessory building. Working with our exceptional clients, we were able to successfully complete this major transformation both inside and out. This year-round, waterfront oasis will be enjoyed by family and friends for years to come.
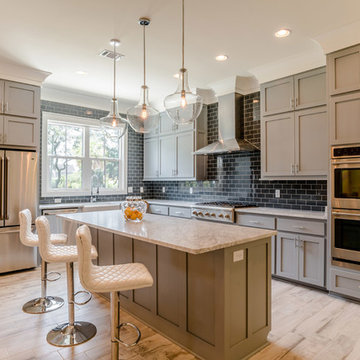
他の地域にある高級な広いビーチスタイルのおしゃれなキッチン (エプロンフロントシンク、シェーカースタイル扉のキャビネット、グレーのキャビネット、大理石カウンター、黒いキッチンパネル、サブウェイタイルのキッチンパネル、シルバーの調理設備、セラミックタイルの床、ベージュの床) の写真
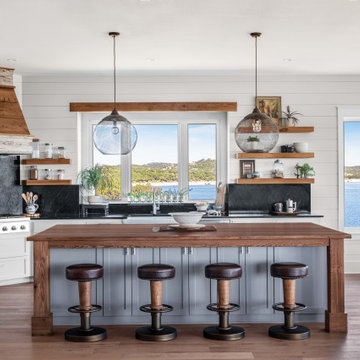
オースティンにある高級な広いビーチスタイルのおしゃれなキッチン (エプロンフロントシンク、シェーカースタイル扉のキャビネット、グレーのキャビネット、黒いキッチンパネル、石スラブのキッチンパネル、シルバーの調理設備、無垢フローリング、茶色い床、黒いキッチンカウンター、木材カウンター) の写真
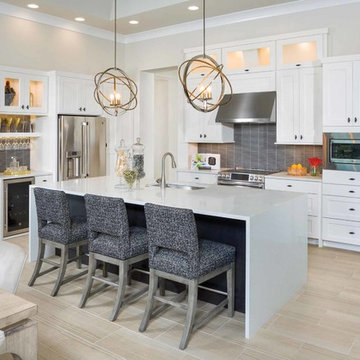
他の地域にあるビーチスタイルのおしゃれなキッチン (アンダーカウンターシンク、シェーカースタイル扉のキャビネット、白いキャビネット、黒いキッチンパネル、シルバーの調理設備、ベージュの床、グレーのキッチンカウンター) の写真

ジャクソンビルにあるラグジュアリーな巨大なビーチスタイルのおしゃれなキッチン (エプロンフロントシンク、シェーカースタイル扉のキャビネット、白いキャビネット、クオーツストーンカウンター、黒いキッチンパネル、ガラス板のキッチンパネル、シルバーの調理設備、クッションフロア、マルチカラーの床、マルチカラーのキッチンカウンター、表し梁) の写真
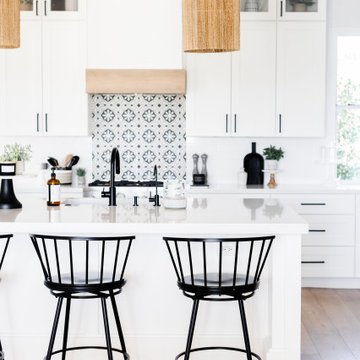
Remodeled kitchen featuring white shaker cabinetry, quartz countertops, patterned tile backsplash, hardwood flooring and matte black modern hardware.
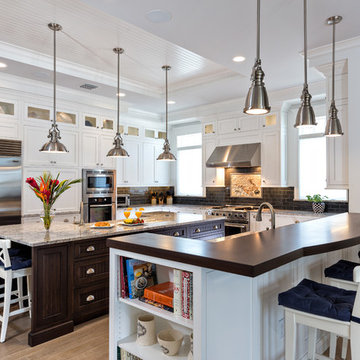
Ron Rosenzweig www.rons-prophoto.com
マイアミにあるビーチスタイルのおしゃれなキッチン (シェーカースタイル扉のキャビネット、白いキャビネット、黒いキッチンパネル、サブウェイタイルのキッチンパネル、シルバーの調理設備、無垢フローリング) の写真
マイアミにあるビーチスタイルのおしゃれなキッチン (シェーカースタイル扉のキャビネット、白いキャビネット、黒いキッチンパネル、サブウェイタイルのキッチンパネル、シルバーの調理設備、無垢フローリング) の写真
ビーチスタイルのキッチン (黒いキッチンパネル、シェーカースタイル扉のキャビネット) の写真
1